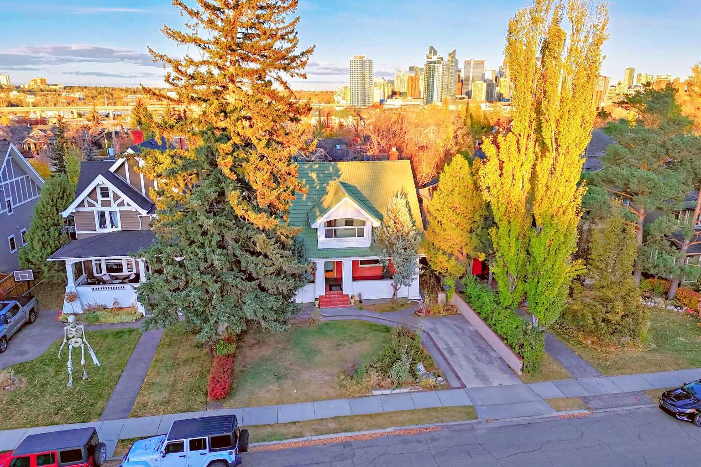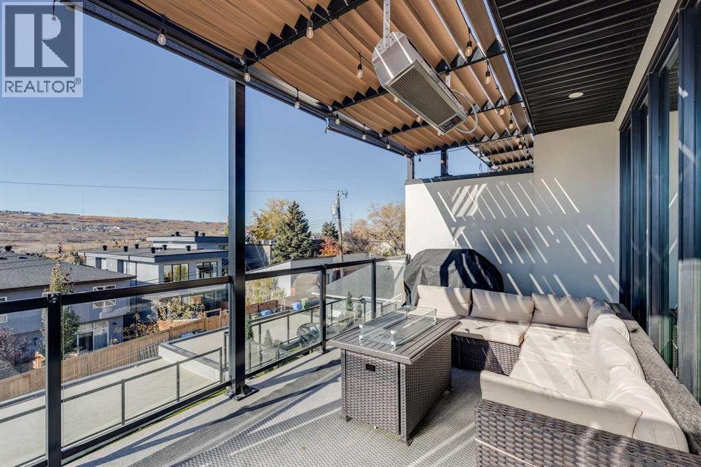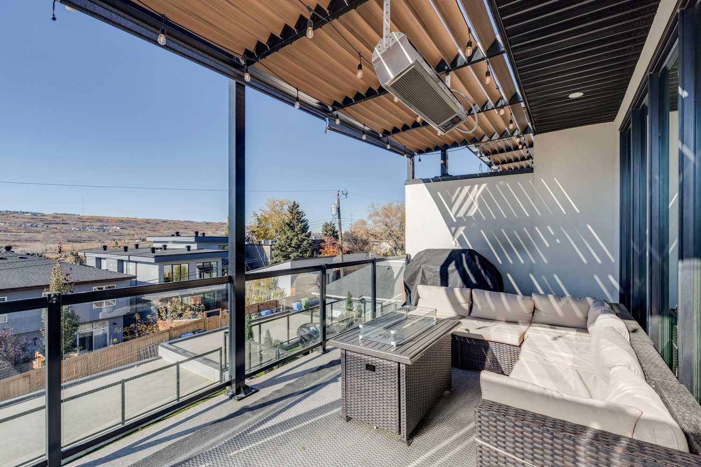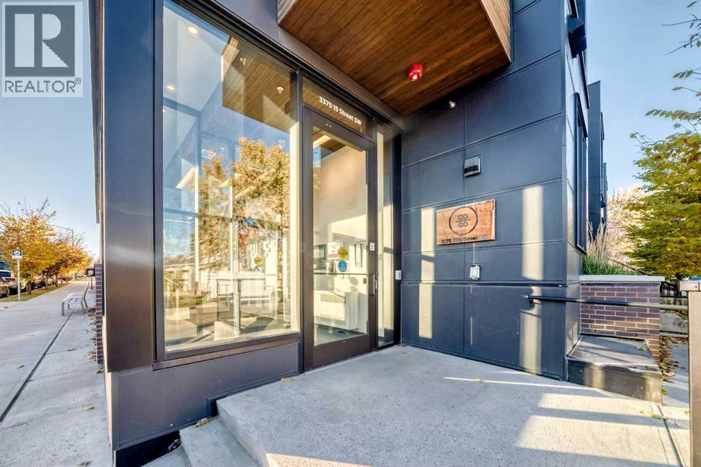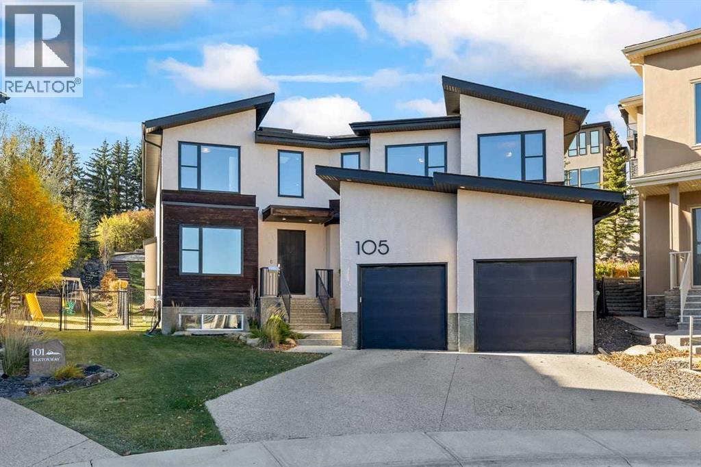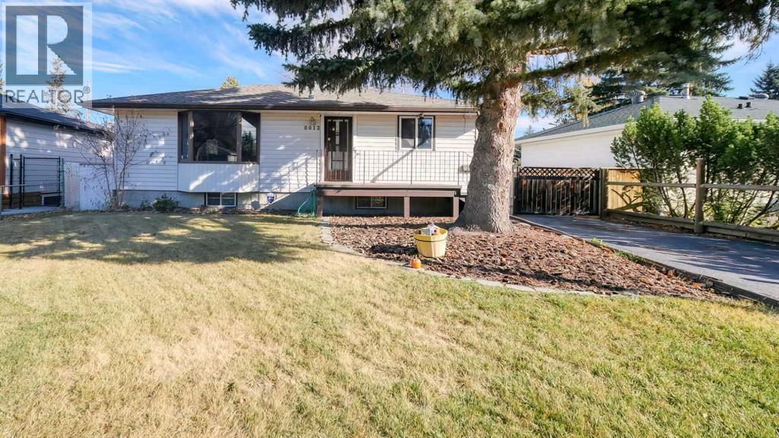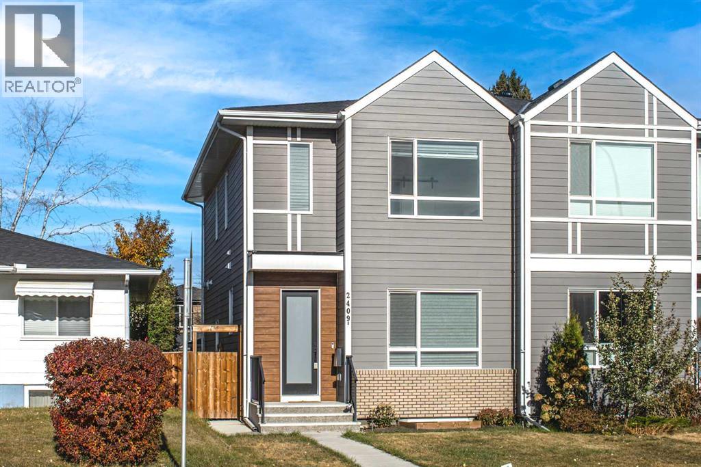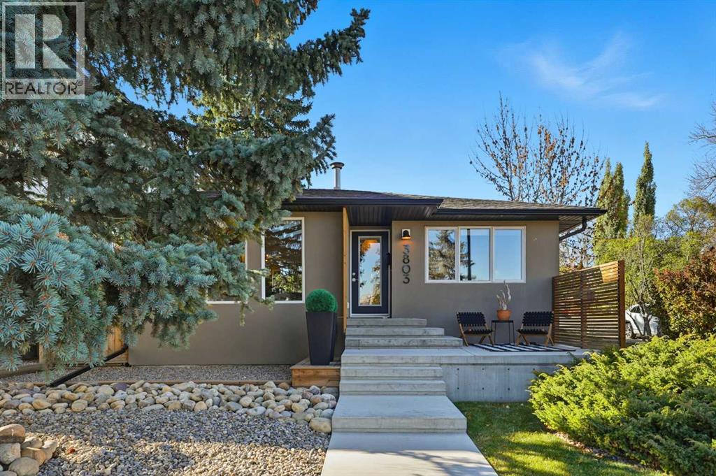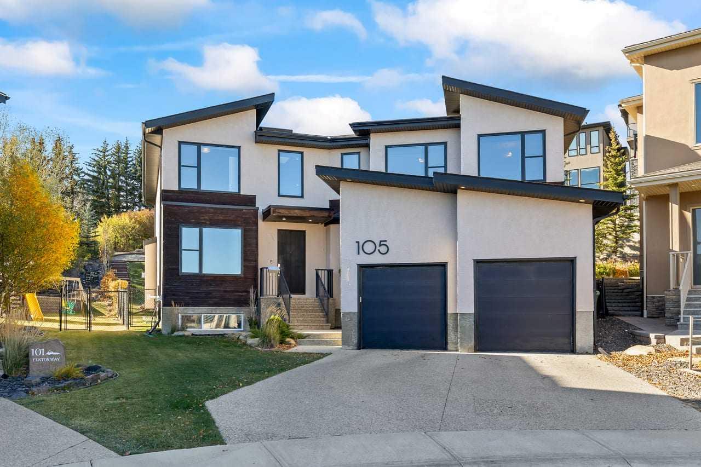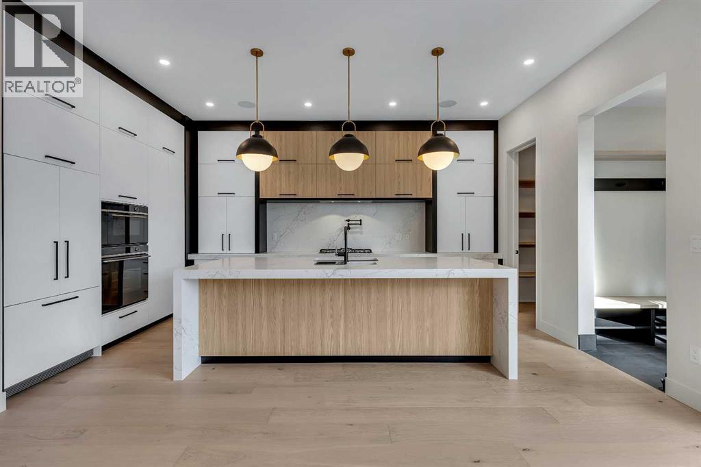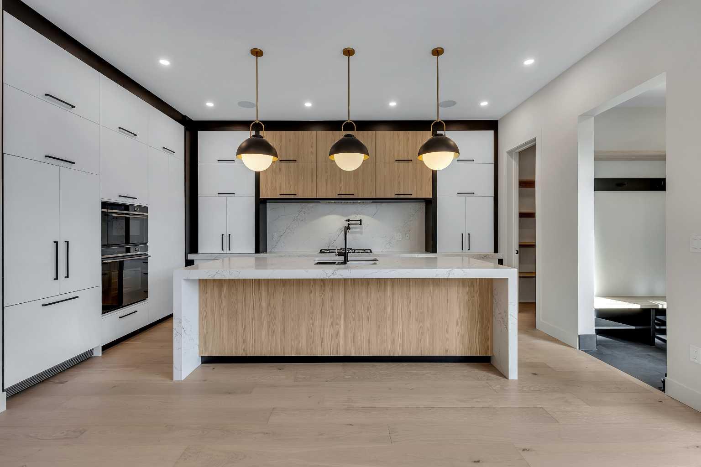- Houseful
- AB
- Calgary
- Aspenwoods
- 19 Aspen Ridge Pt SW
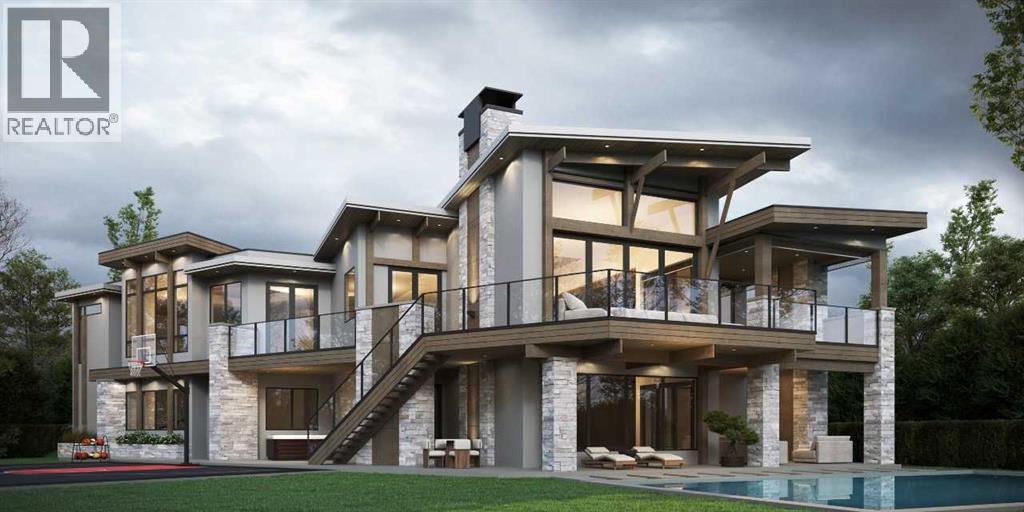
Highlights
Description
- Home value ($/Sqft)$1,157/Sqft
- Time on Houseful73 days
- Property typeSingle family
- StyleBungalow
- Neighbourhood
- Median school Score
- Lot size5,447 Sqft
- Year built2026
- Garage spaces3
- Mortgage payment
Modern luxury meets elevated living at 19 Aspen Ridge Point SW, a custom-built bungalow by renowned Calgary builder Bellaview Homes in prestigious Aspen Point Estates. This 4-bed, 4.5-bath home features soaring ceilings, an open-concept layout, and a chef-inspired kitchen with premium appliances and custom cabinetry. The main floor includes a spacious primary bedroom with a spa-style ensuite and walk-in closet, plus a versatile guest room or office. The fully finished lower level offers a golf simulator, media lounge, wet bar, and room to relax or entertain. Thoughtfully designed with heated floors, elevator-ready layout, triple garage, and high-end finishes throughout. Located on a quiet cul-de-sac with mountain views, close to top schools, boutique shopping, and scenic trails. A perfect blend of privacy, prestige, and modern comfort. Landscaping not included. Photos are representative. (id:63267)
Home overview
- Cooling Central air conditioning
- Heat source Natural gas
- Heat type Forced air
- # total stories 1
- Construction materials Wood frame
- Fencing Not fenced
- # garage spaces 3
- # parking spaces 3
- Has garage (y/n) Yes
- # full baths 4
- # half baths 1
- # total bathrooms 5.0
- # of above grade bedrooms 4
- Flooring Carpeted, hardwood, other
- Has fireplace (y/n) Yes
- Subdivision Aspen woods
- Lot desc Landscaped
- Lot dimensions 506
- Lot size (acres) 0.12503089
- Building size 3360
- Listing # A2245124
- Property sub type Single family residence
- Status Active
- Media room 5.944m X 5.486m
Level: Basement - Bathroom (# of pieces - 3) Level: Basement
- Bathroom (# of pieces - 4) Level: Basement
- Bedroom 4.444m X 4.014m
Level: Basement - Bedroom 4.444m X 4.215m
Level: Basement - Sauna 1.829m X 1.625m
Level: Basement - Recreational room / games room 5.486m X 5.614m
Level: Basement - Exercise room 4.572m X 5.182m
Level: Basement - Other 5.919m X 4.877m
Level: Basement - Other 3.557m X 5.614m
Level: Basement - Kitchen 4.167m X 3.2m
Level: Main - Laundry 2.743m X 2.947m
Level: Main - Bathroom (# of pieces - 3) Level: Main
- Dining room 4.292m X 4.42m
Level: Main - Other 3.709m X 2.31m
Level: Main - Great room 6.096m X 5.944m
Level: Main - Other 2.691m X 4.167m
Level: Main - Den 3.658m X 4.42m
Level: Main - Bathroom (# of pieces - 5) Level: Main
- Bathroom (# of pieces - 2) Level: Main
- Listing source url Https://www.realtor.ca/real-estate/28716330/19-aspen-ridge-point-sw-calgary-aspen-woods
- Listing type identifier Idx

$-10,368
/ Month

