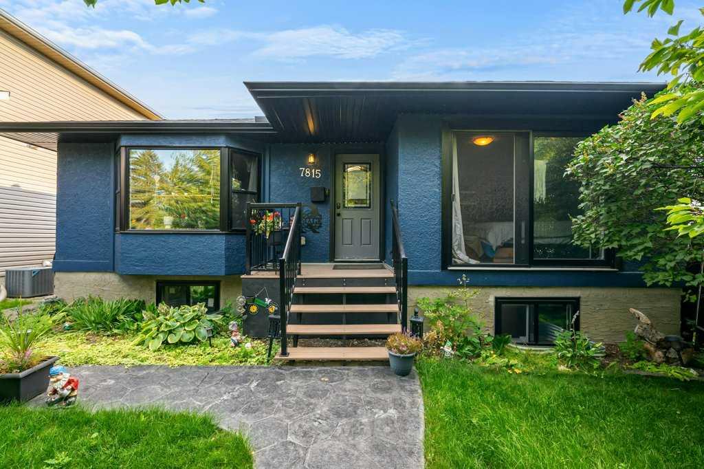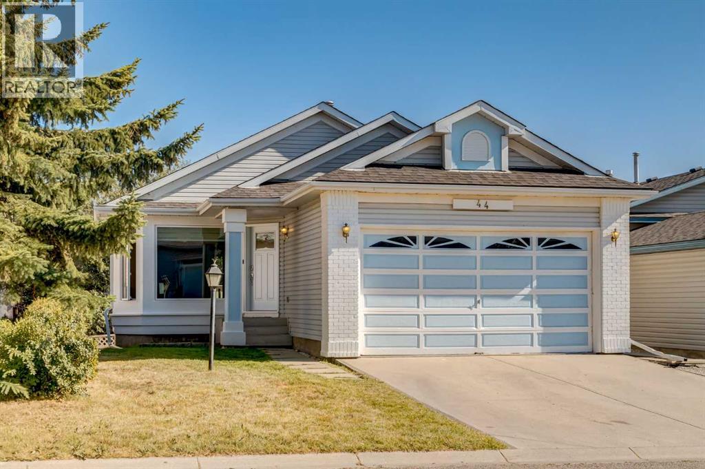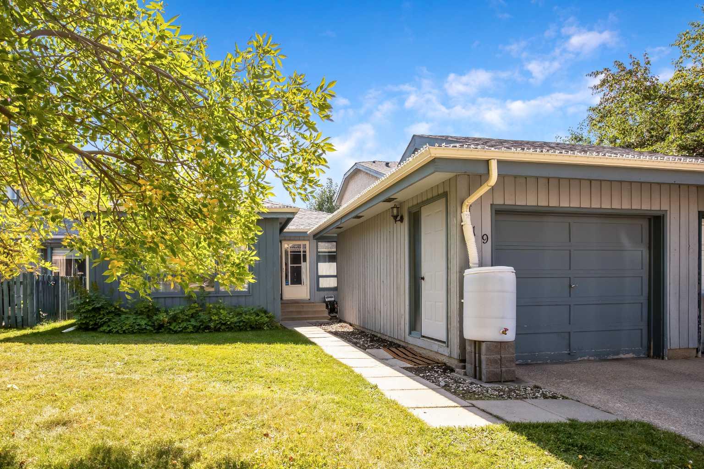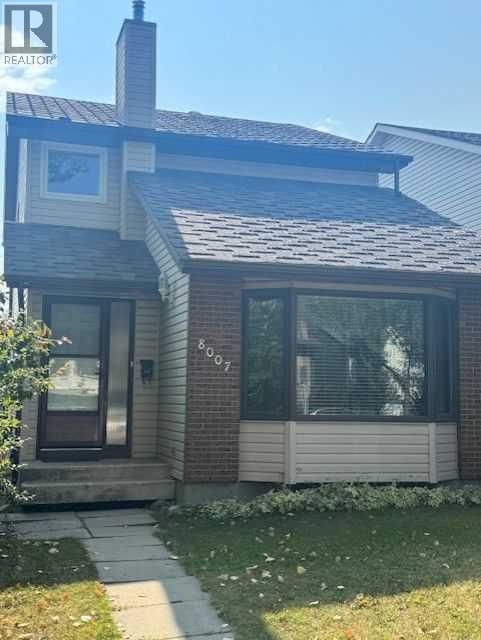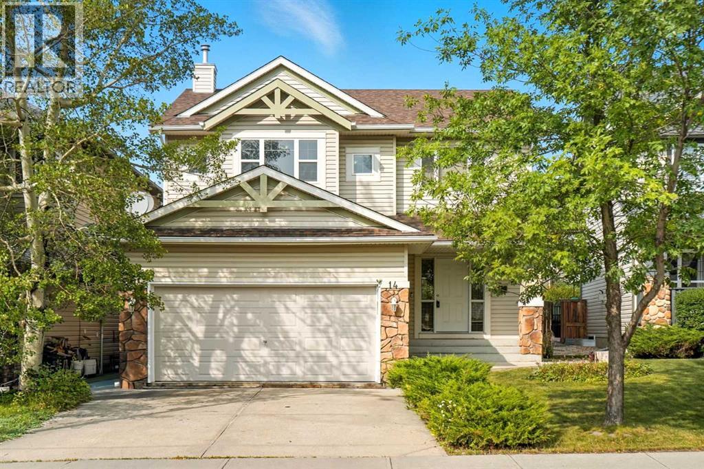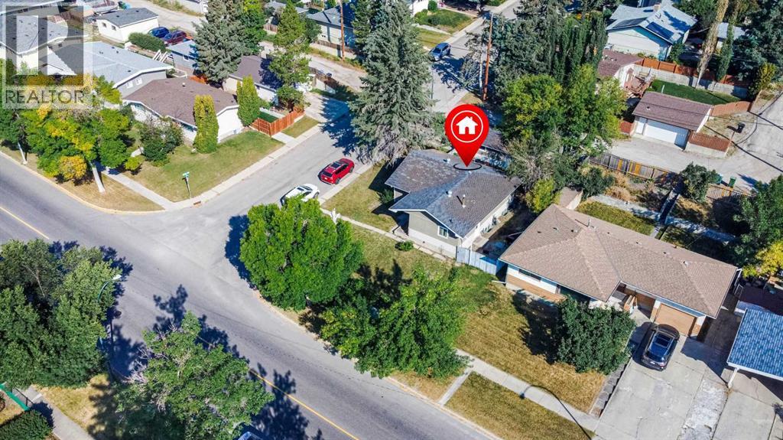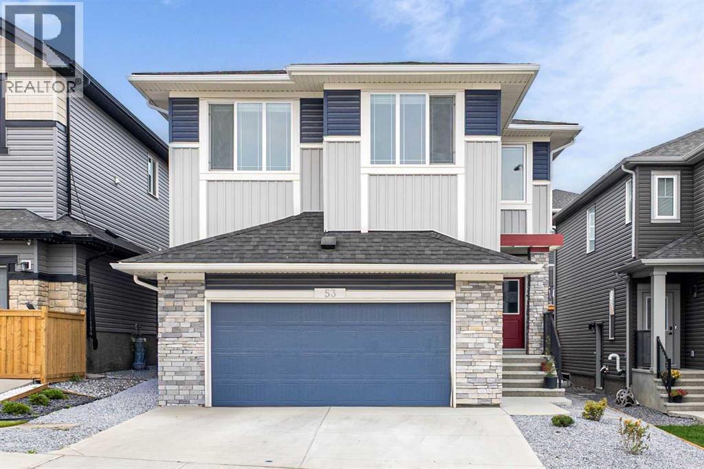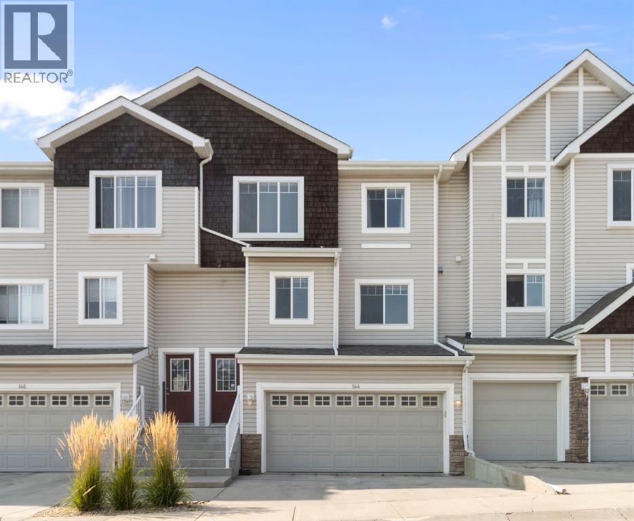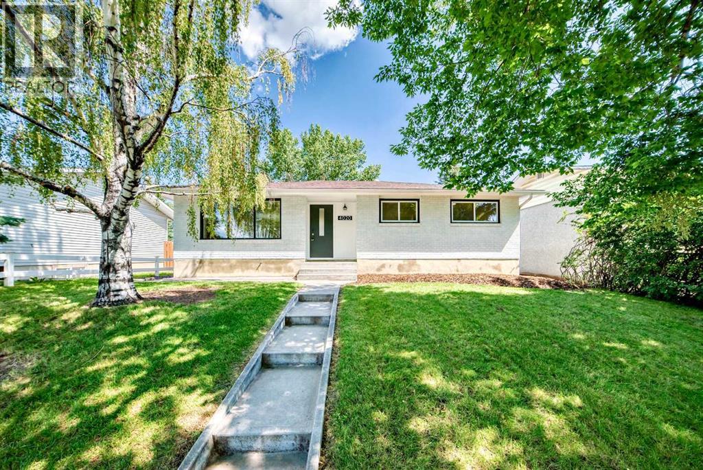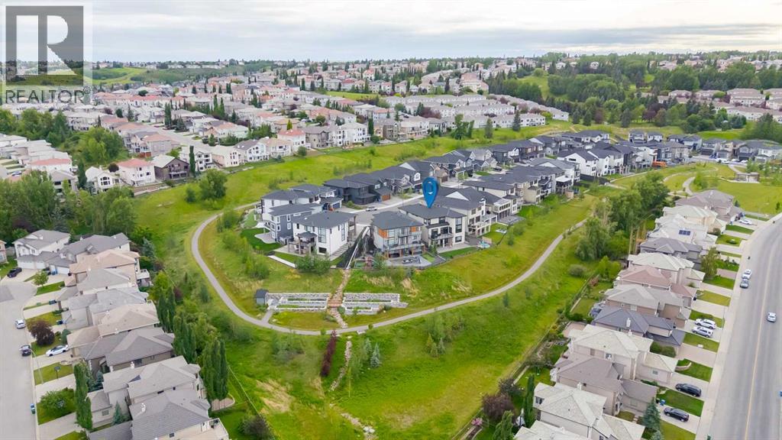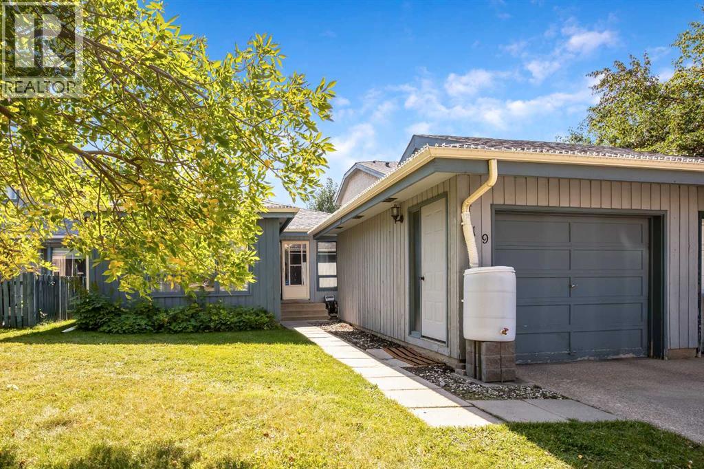
Highlights
Description
- Home value ($/Sqft)$448/Sqft
- Time on Housefulnew 1 hour
- Property typeSingle family
- Style4 level
- Neighbourhood
- Median school Score
- Lot size4,004 Sqft
- Year built1982
- Garage spaces1
- Mortgage payment
Welcome to 19 Hawkfield Way! Pride of ownership can be seen throughout this bright and spacious 4-level split home in the highly sought after community of Hawkwood. This beautifully updated home offers an abundance of natural light and versatile living space. The main level features a welcoming living room, a dedicated dining area, an updated full bathroom as well as two comfortable bedrooms- perfect for family, guests or a home office. The kitchen features stainless steel appliances and. a gas range. There is a charming breakfast nook off the kitchen which also provides a plethora of additional cabinet space. On the upper level you will find a spacious bonus room and a private primary bedroom, complete with a stylishly updated en suite bathroom and double closets. The bonus room features a cozy wood burning fireplace, and a private balcony. The carpets on this upper level have been recently replaced. The lower level is an entertainer's dream, with a walkout to the large composite deck, a generous family room and a built in wet bar. The basement level offers a rough in for an additional bathroom, giving you the flexibility to expand. This level also features a large laundry room and gym space and plenty of storage space to keep everything organized. With thoughtful updates and fresh paint throughout, there is nothing left to do but move in and enjoy living in this incredible neighbourhood close to schools and shopping. (id:63267)
Home overview
- Cooling None
- Heat type Forced air
- Fencing Fence
- # garage spaces 1
- # parking spaces 2
- Has garage (y/n) Yes
- # full baths 2
- # total bathrooms 2.0
- # of above grade bedrooms 3
- Flooring Carpeted, laminate, vinyl
- Has fireplace (y/n) Yes
- Subdivision Hawkwood
- Lot desc Landscaped
- Lot dimensions 372
- Lot size (acres) 0.09191994
- Building size 1340
- Listing # A2253618
- Property sub type Single family residence
- Status Active
- Other 2.31m X 3.658m
Level: 2nd - Bathroom (# of pieces - 4) 1.524m X 2.92m
Level: 2nd - Bonus room 3.682m X 4.014m
Level: 2nd - Primary bedroom 3.252m X 4.063m
Level: 2nd - Laundry 2.362m X 3.176m
Level: Basement - Storage 3.658m X 7.367m
Level: Basement - Family room 3.987m X 5.486m
Level: Lower - Other 2.972m X 3.658m
Level: Lower - Breakfast room 2.262m X 2.31m
Level: Main - Bedroom 2.362m X 3.176m
Level: Main - Living room 4.191m X 4.292m
Level: Main - Other 1.372m X 1.753m
Level: Main - Kitchen 2.691m X 2.719m
Level: Main - Dining room 2.819m X 3.429m
Level: Main - Bedroom 2.667m X 3.124m
Level: Main - Bathroom (# of pieces - 4) 1.524m X 2.362m
Level: Main
- Listing source url Https://www.realtor.ca/real-estate/28878145/19-hawkfield-way-nw-calgary-hawkwood
- Listing type identifier Idx

$-1,600
/ Month

