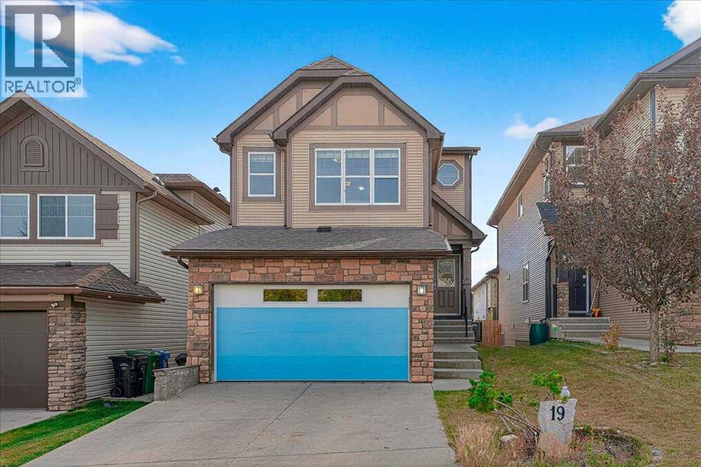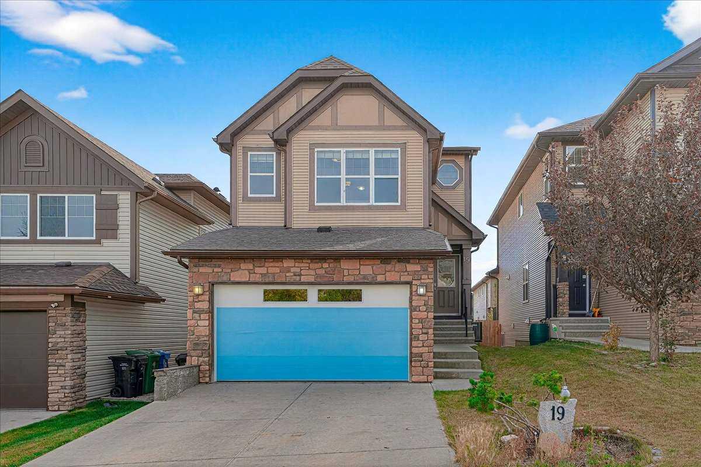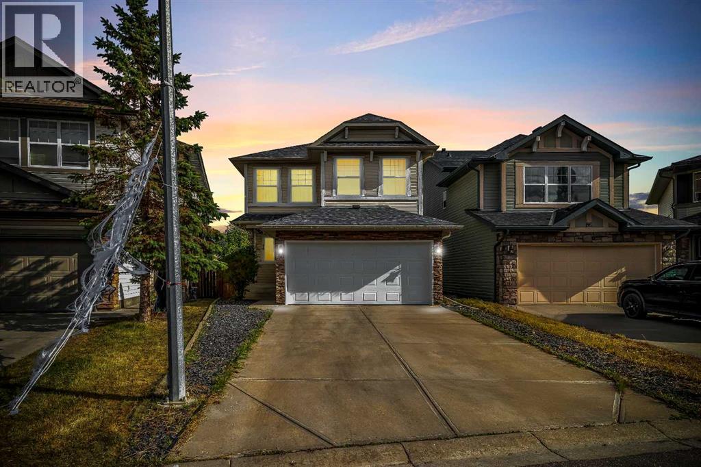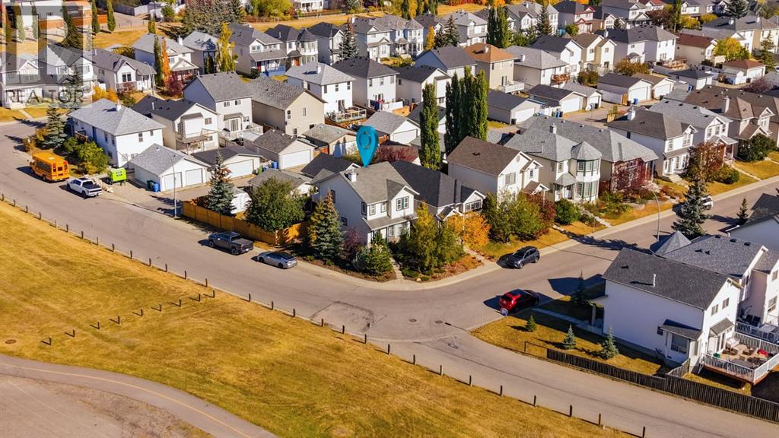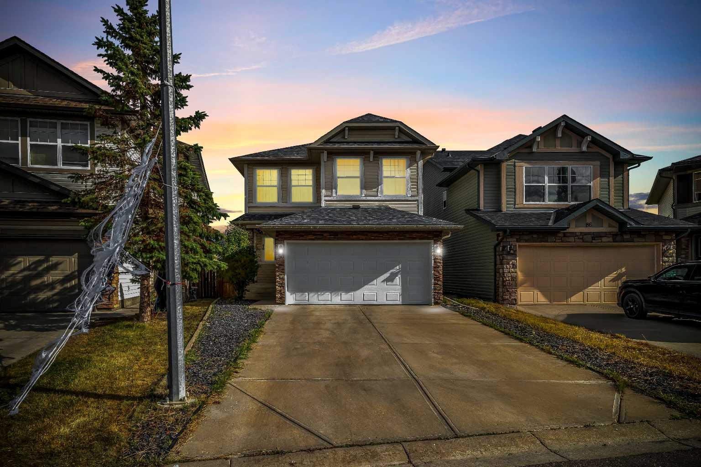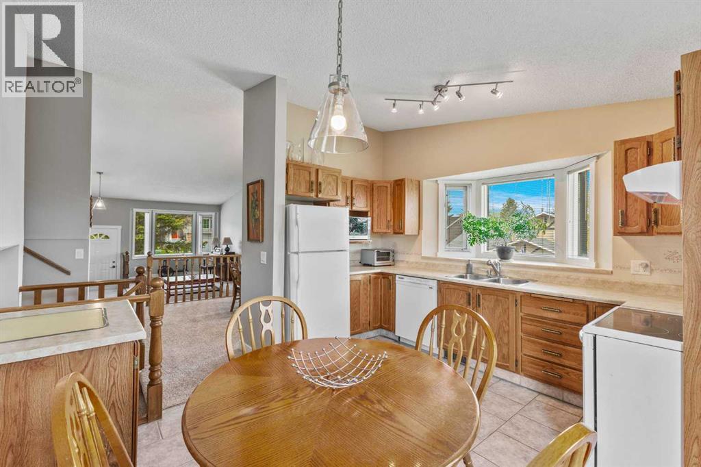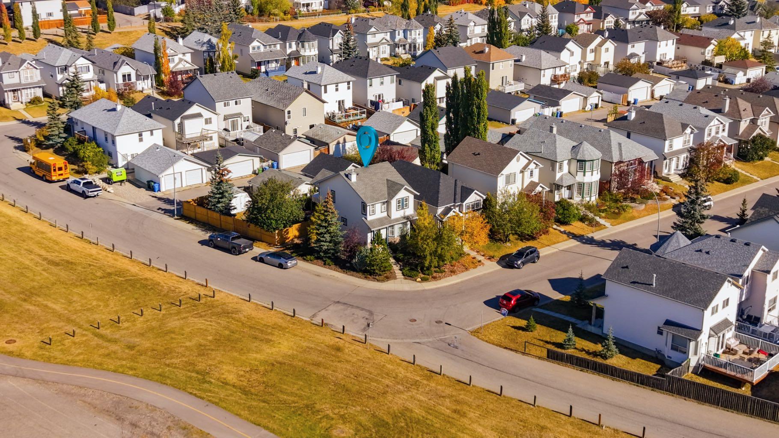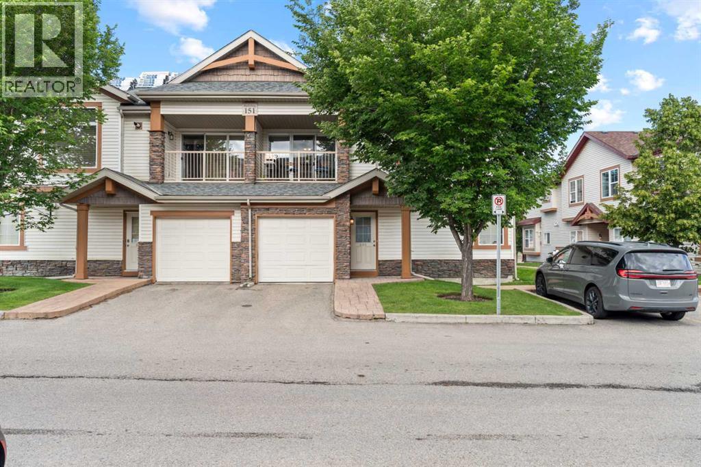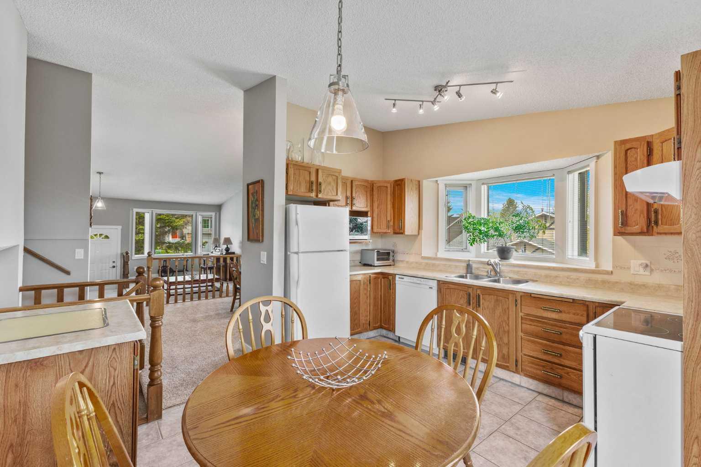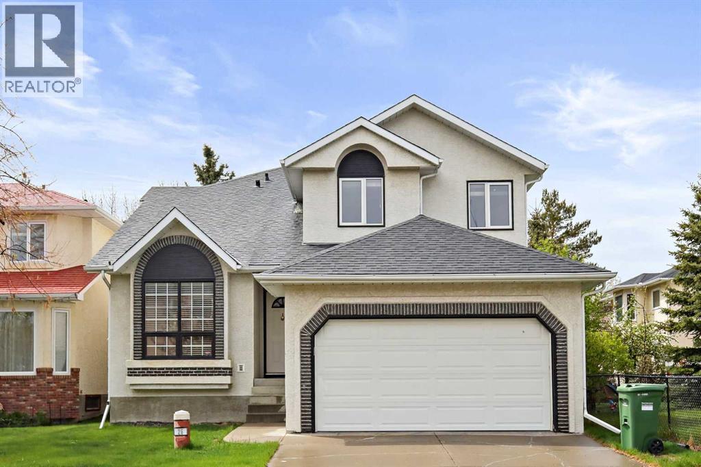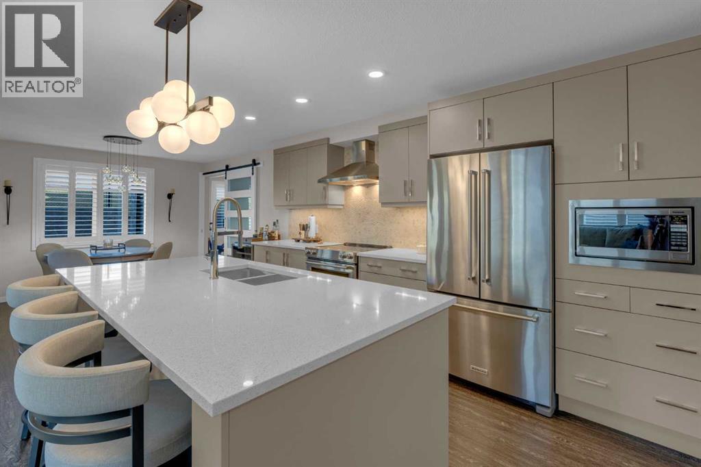- Houseful
- AB
- Calgary
- Ranchlands
- 19 Ranch Estates Rd NW
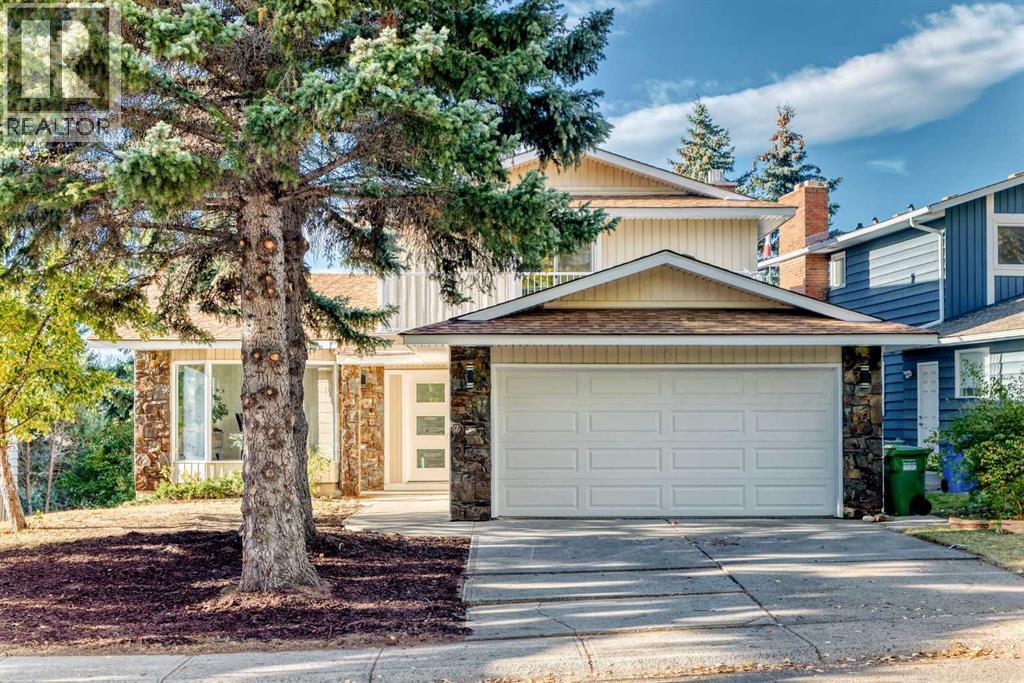
Highlights
Description
- Home value ($/Sqft)$486/Sqft
- Time on Housefulnew 16 hours
- Property typeSingle family
- Neighbourhood
- Median school Score
- Lot size6,189 Sqft
- Year built1979
- Garage spaces2
- Mortgage payment
** OPEN HOUSE: Thursday, October 9th 2:30-4:30pm and Sunday, October 12th 1-3pm ** Welcome to 19 Ranch Estates — a newly renovated home in a charming, established neighbourhood that truly offers the best of both worlds. Enjoy quiet, tree-lined streets within walking distance to parks and corner stores, with easy access to main roads for a quick commute while still tucked away from the traffic.Inside, a complete renovation combines modern style with classic warmth. The main floor features a spacious kitchen with a large island and brand-new appliances, a cozy living room with a fireplace and balcony access, plus a bedroom, half bath, and a double attached garage.Upstairs, you’ll find three bright bedrooms, including a generous primary suite with a private balcony, and beautifully updated ensuite. The two secondary bedrooms share a connecting balcony and a renovated full bathroom, making it a perfect setup for families.The fully finished walkout basement includes a separate entrance, an additional bedroom, a wet bar with bar fridge, and plenty of storage. Outside, enjoy mountain views, an apple tree, and a spacious backyard ideal for gardening or entertaining. (id:63267)
Home overview
- Cooling None
- Heat type Forced air
- # total stories 2
- Construction materials Wood frame
- Fencing Fence
- # garage spaces 2
- # parking spaces 4
- Has garage (y/n) Yes
- # full baths 3
- # half baths 1
- # total bathrooms 4.0
- # of above grade bedrooms 5
- Flooring Carpeted, ceramic tile, vinyl plank
- Has fireplace (y/n) Yes
- Subdivision Ranchlands
- Directions 2048836
- Lot dimensions 575
- Lot size (acres) 0.14208056
- Building size 1748
- Listing # A2261027
- Property sub type Single family residence
- Status Active
- Bathroom (# of pieces - 3) 2.972m X 1.548m
Level: Basement - Other 2.819m X 1.295m
Level: Basement - Media room 4.801m X 3.405m
Level: Basement - Storage 6.91m X 3.987m
Level: Basement - Bedroom 3.072m X 2.972m
Level: Basement - Laundry 1.625m X 1.6m
Level: Main - Bedroom 3.658m X 2.49m
Level: Main - Bathroom (# of pieces - 2) 1.548m X 1.6m
Level: Main - Living room 4.596m X 3.658m
Level: Main - Kitchen 3.81m X 4.191m
Level: Main - Dining room 3.505m X 2.996m
Level: Main - Other 2.463m X 2.643m
Level: Main - Other 4.292m X 2.033m
Level: Main - Family room 4.09m X 4.471m
Level: Main - Other 6.578m X 1.423m
Level: Upper - Bedroom 3.581m X 3.328m
Level: Upper - Bathroom (# of pieces - 3) 2.31m X 1.5m
Level: Upper - Primary bedroom 4.471m X 3.481m
Level: Upper - Bedroom 3.581m X 3.328m
Level: Upper - Bathroom (# of pieces - 3) 2.21m X 2.082m
Level: Upper
- Listing source url Https://www.realtor.ca/real-estate/28966282/19-ranch-estates-road-nw-calgary-ranchlands
- Listing type identifier Idx

$-2,266
/ Month

