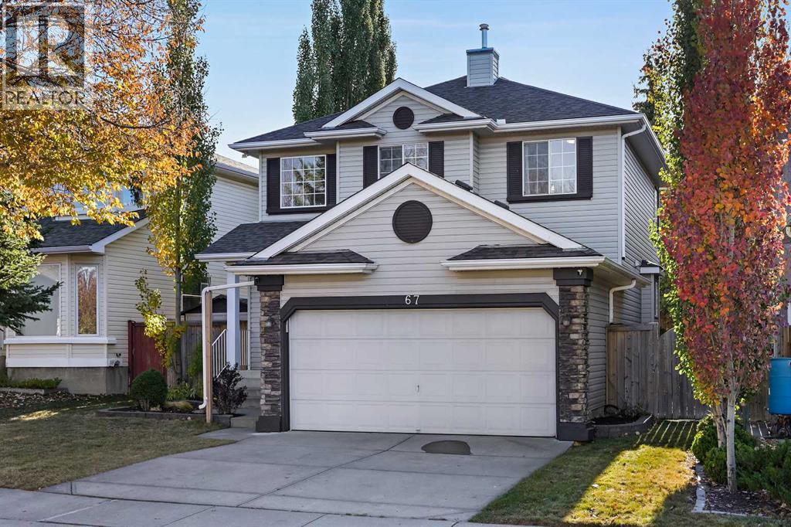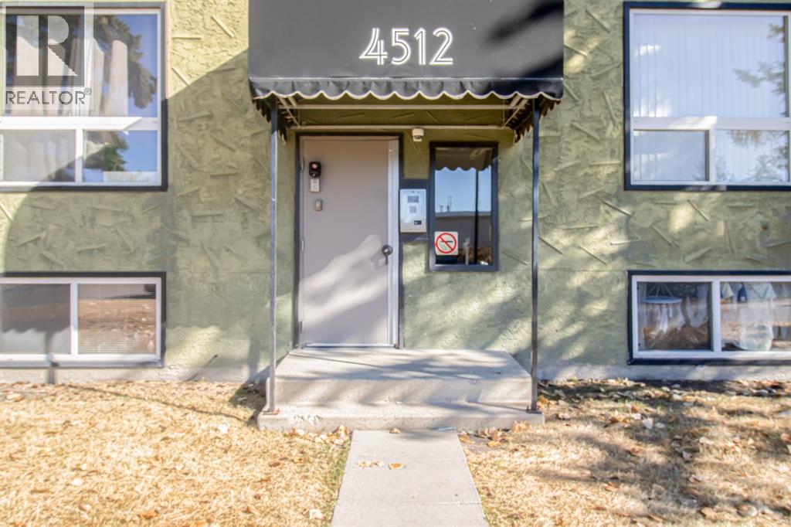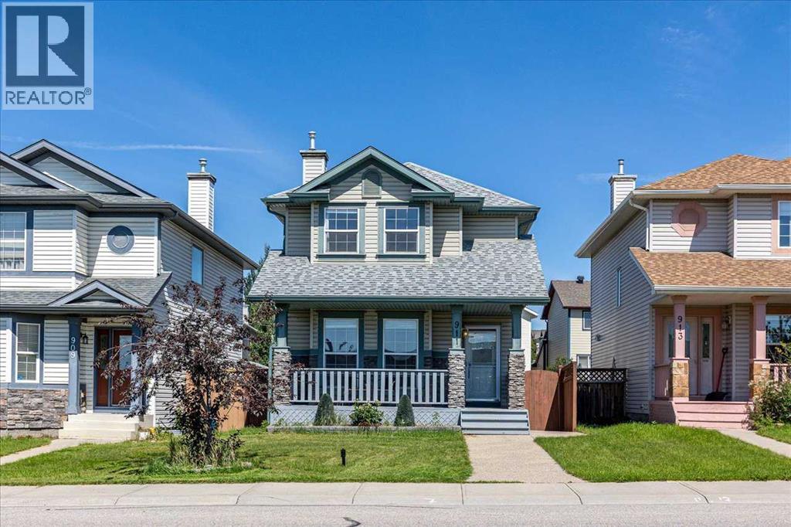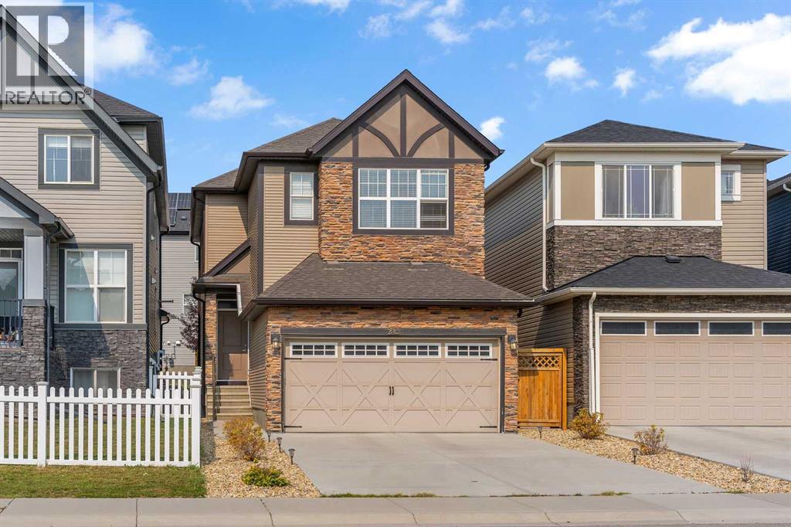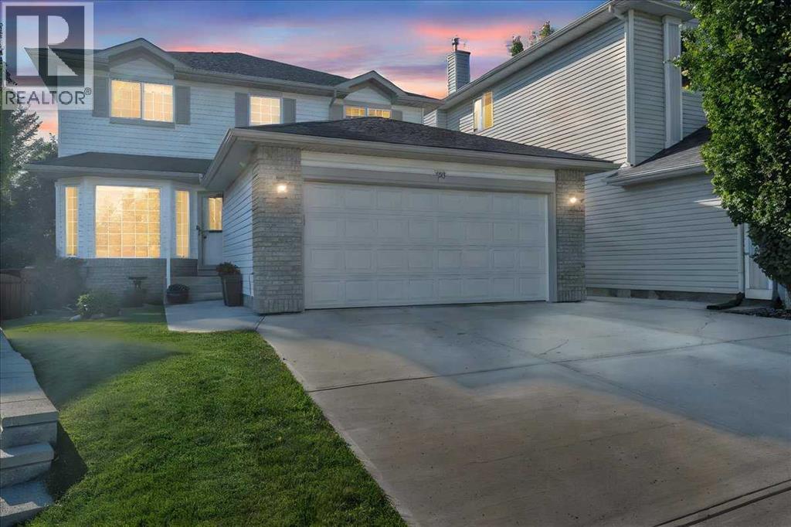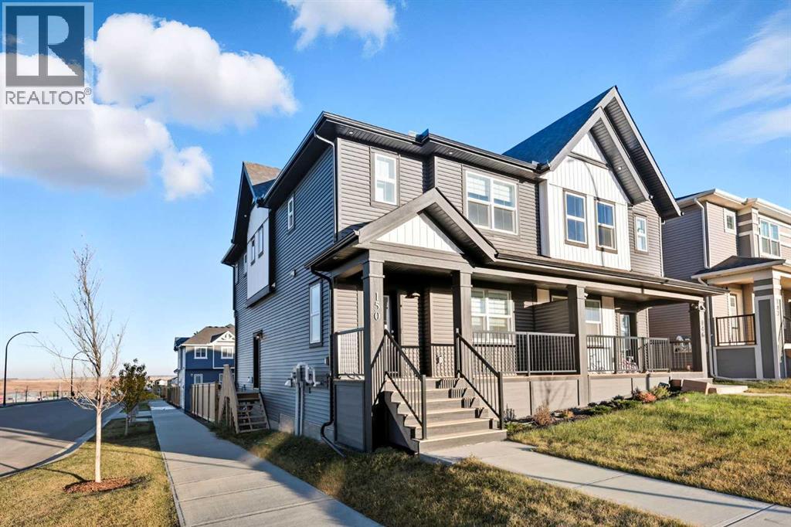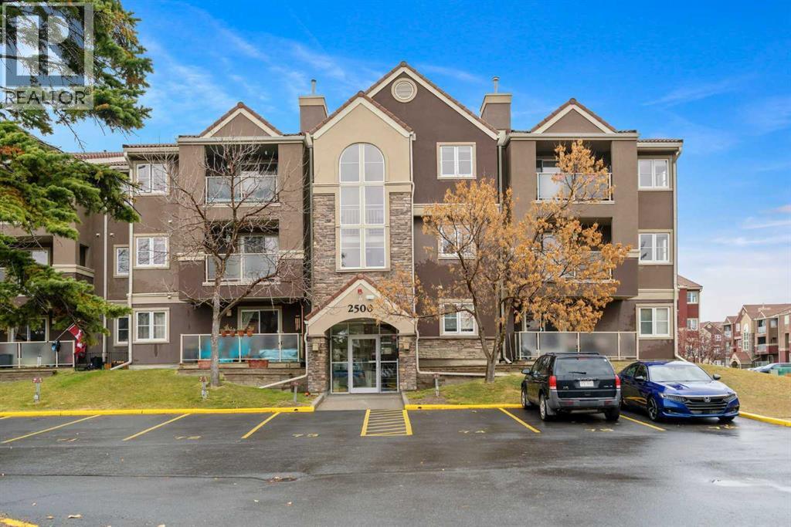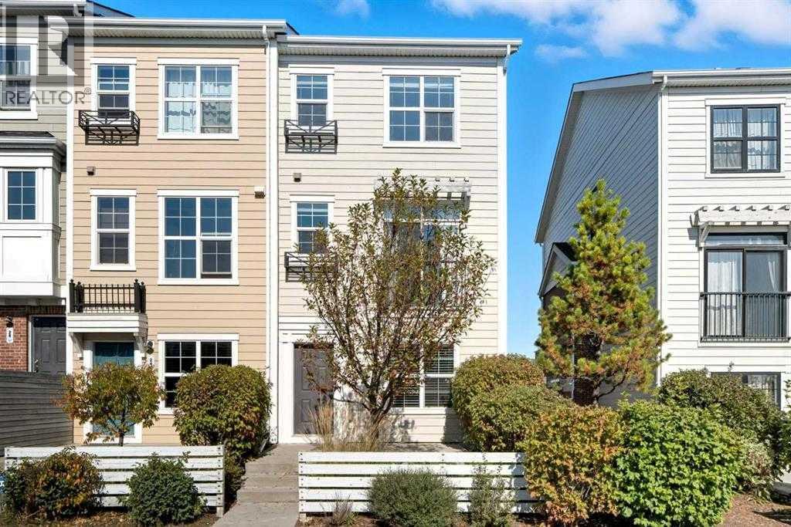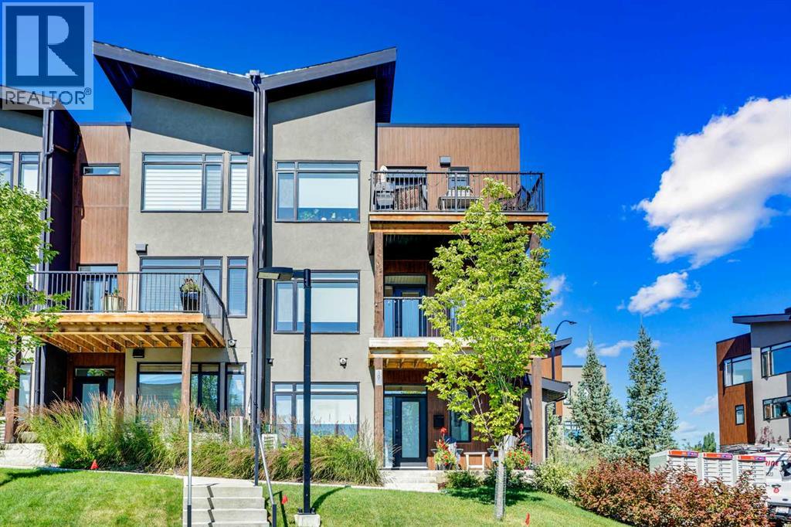
Highlights
Description
- Home value ($/Sqft)$430/Sqft
- Time on Houseful82 days
- Property typeSingle family
- Neighbourhood
- Median school Score
- Year built2019
- Garage spaces1
- Mortgage payment
Your EXTRAORDINARY LIFESTYLE in The Ravines awaits! This very special unit (only three in the entire complex) has everything you are looking for! Start with the great interior location FACING GREENSPACE, where you can enjoy your morning coffee amongst the gardens of the LOWER COVERED PATIO, or from your UPPER COVERED DECK. The entry level has a fantastic FLEX space - great for a home office, den or workout space with large window, storage, w/direct entry to your single ATTACHED garage, a spacious 11'3x20'7. SINGLE LEVEL LIVING is what the main floorplan offers - OPEN CONCEPT Kitchen/living/dining with tall ceilings and oversized window to VIEW of the PRIVATE GREENBELT within this exclusive complex. Living room features MODERN electric FIREPLACE (an upgrade!) & VINYL PLANK flooring w/full glass door to upper deck, where you have plenty of room for BBQ (w/GAS LINE)& lighting, for relaxing or entertaining. Kitchen exceeds expectations with UPGRADED appliance package, QUARTZ countertop, room for counter stools, filtered water, LOADS OF STORAGE. PRIMARY bedroom with windows on two sides enjoying corner natural light, with cheater ensuite door to 4-pc bathroom. 2nd bedroom has room for queen bed. Laundry conveniently located on this level. To complete your lifestyle, CENTRAL AC keeps you cool all summer long. This unit is designed for all ages looking for a LOW MAINTENANCE lifestyle in a well-built JANSSEN HOME, steps to walking paths and LRT, short drive to shopping, restaurants and Stoney Trail. (id:63267)
Home overview
- Cooling Central air conditioning
- Heat source Natural gas
- Heat type Central heating, forced air
- # total stories 2
- Fencing Not fenced
- # garage spaces 1
- # parking spaces 1
- Has garage (y/n) Yes
- # full baths 1
- # total bathrooms 1.0
- # of above grade bedrooms 2
- Flooring Carpeted, tile, vinyl
- Has fireplace (y/n) Yes
- Community features Pets allowed, pets allowed with restrictions
- Subdivision Royal oak
- Lot desc Garden area, landscaped
- Lot size (acres) 0.0
- Building size 1151
- Listing # A2243949
- Property sub type Single family residence
- Status Active
- Kitchen 4.191m X 2.49m
Level: 2nd - Pantry 0.585m X 1.524m
Level: 2nd - Bedroom 2.871m X 4.572m
Level: 2nd - Living room 4.7m X 4.673m
Level: 2nd - Laundry 0.966m X 1.143m
Level: 2nd - Primary bedroom 3.709m X 3.658m
Level: 2nd - Bathroom (# of pieces - 4) 1.5m X 2.643m
Level: 2nd - Foyer 6.002m X 1.999m
Level: Main - Furnace 2.158m X 2.158m
Level: Main - Other 3.962m X 3.557m
Level: Main
- Listing source url Https://www.realtor.ca/real-estate/28674366/19-royal-elm-green-nw-calgary-royal-oak
- Listing type identifier Idx

$-1,090
/ Month




