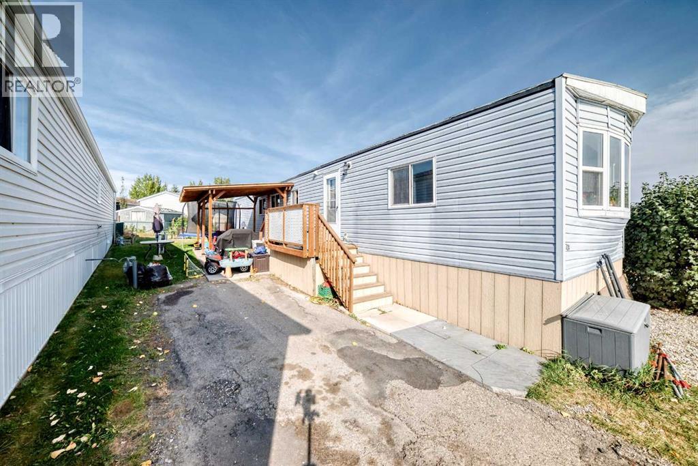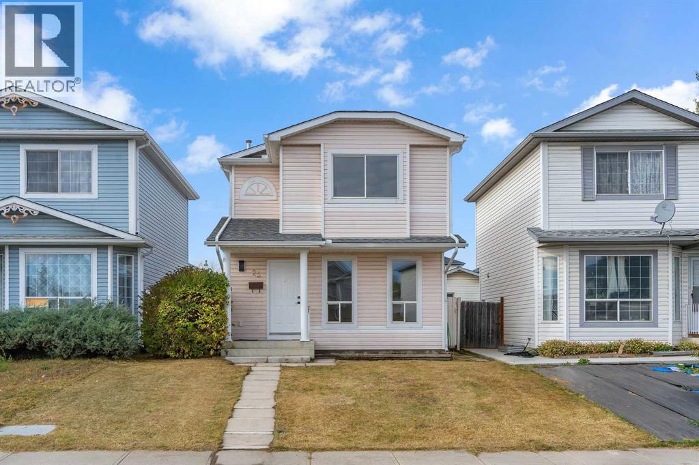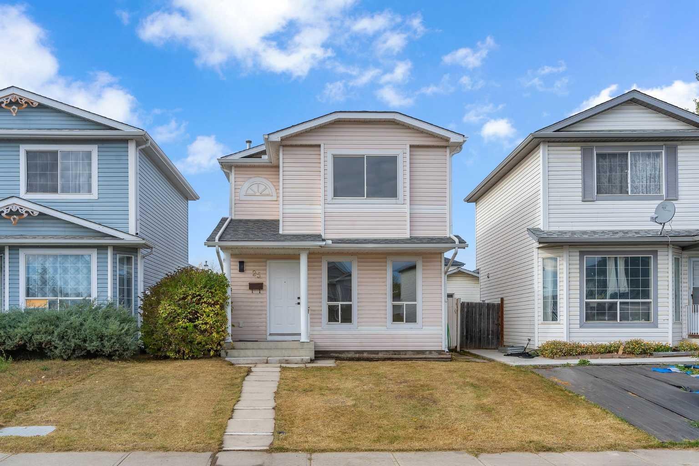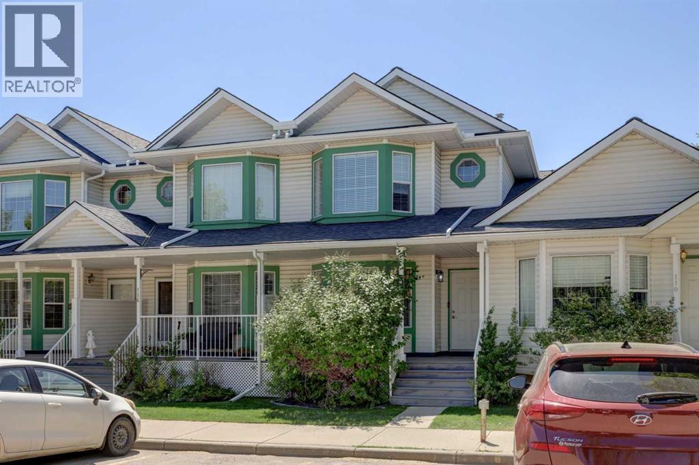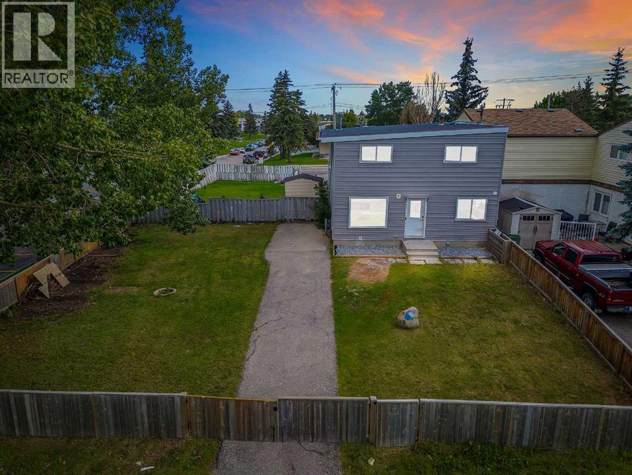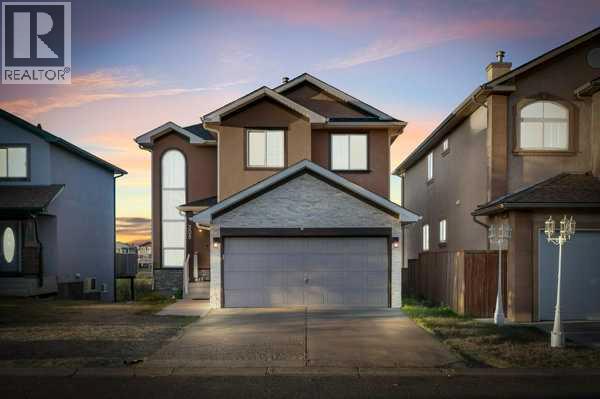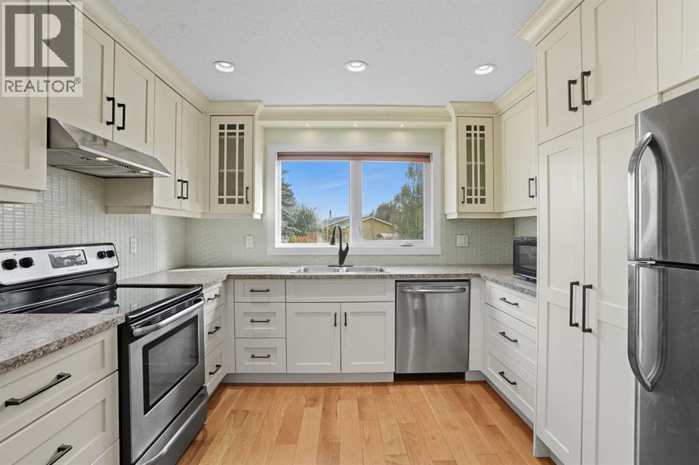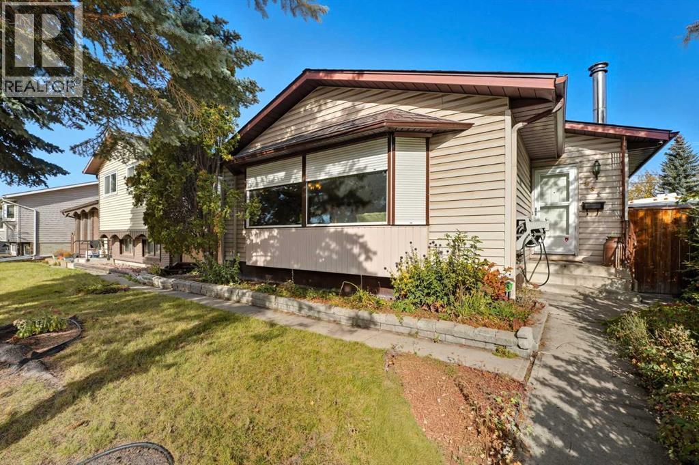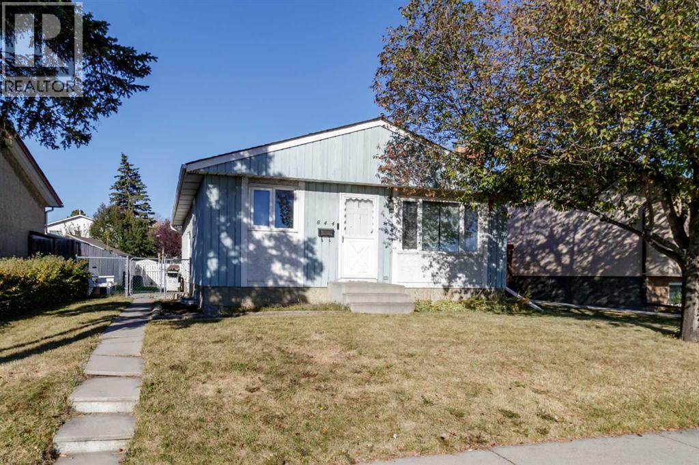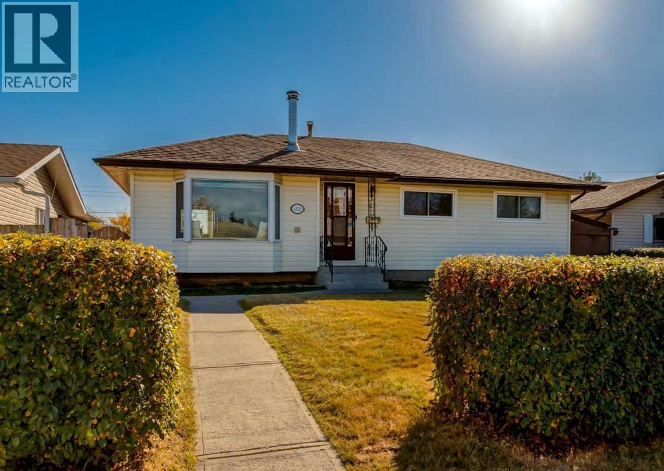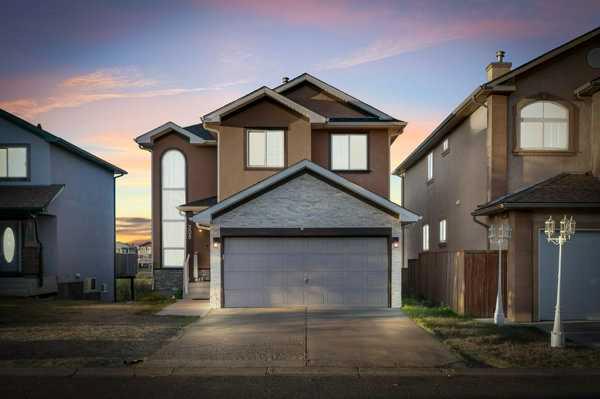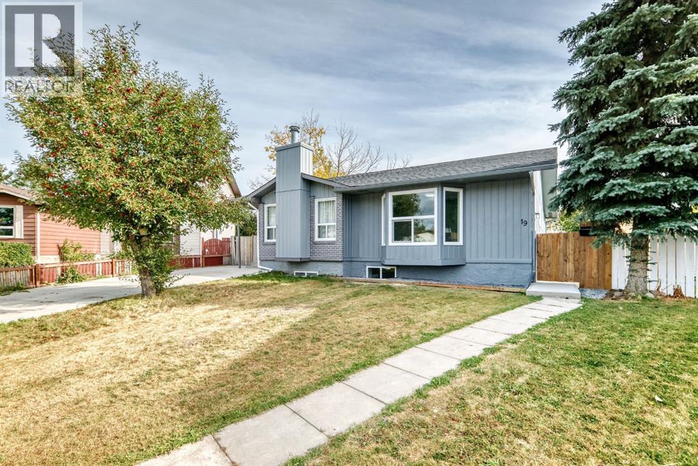
Highlights
Description
- Home value ($/Sqft)$568/Sqft
- Time on Housefulnew 7 hours
- Property typeSingle family
- StyleBungalow
- Neighbourhood
- Median school Score
- Lot size3,358 Sqft
- Year built1977
- Mortgage payment
Welcome to this beautifully renovated 5-bedroom, 2-bathroom semi-detached bungalow nestled on a quiet cul-de-sac in the highly desirable community of Rundle. Offering over 1,558.6 sq. ft. of total living space with an illegal basement suite, this home perfectly combines comfort, functionality, and modern upgrades.The main floor showcases three generously sized bedrooms, a bright and inviting living room, a full bathroom, and separate laundry for added convenience. The brand-new kitchen features modern cabinetry, quartz countertops, and ample storage, creating a stylish and functional space for everyday living.The fully finished basement (illegal suite) with a separate side entrance offers excellent potential for rental income or extended family accommodation. It includes two bedrooms, a full bath, its own laundry area, and a newly updated kitchen.Extensively renovated throughout, this home boasts new kitchens with quartz countertops, bathrooms, windows, doors, baseboards, light fixtures, vinyl flooring, and closets, along with Water Tank and Furnace replaced a year ago. Step outside to a good-sized backyard with freshly laid grass, perfect for relaxing or entertaining.Ideally located near schools, playgrounds, and major amenities including Peter Lougheed Hospital, Costco, Sunridge Mall, and Village Square Leisure Centre, with easy access to Rundle LRT station just a short bus ride or 15-minute walk away.Don’t miss this incredible opportunity — schedule your private showing with your favourite REALTOR® today! (id:63267)
Home overview
- Cooling None
- Heat source Natural gas
- Heat type Other
- # total stories 1
- Fencing Fence
- # parking spaces 2
- # full baths 2
- # total bathrooms 2.0
- # of above grade bedrooms 5
- Flooring Vinyl
- Subdivision Rundle
- Lot dimensions 312
- Lot size (acres) 0.077094145
- Building size 898
- Listing # A2263360
- Property sub type Single family residence
- Status Active
- Kitchen 2.591m X 4.42m
Level: Basement - Family room 4.471m X 2.591m
Level: Basement - Bathroom (# of pieces - 4) 1.472m X 2.819m
Level: Basement - Dining room 3.709m X 2.795m
Level: Basement - Bedroom 2.795m X 2.615m
Level: Basement - Bedroom 2.795m X 2.819m
Level: Basement - Living room 4.548m X 3.658m
Level: Main - Bathroom (# of pieces - 4) 2.262m X 1.524m
Level: Main - Laundry 1.119m X 1.143m
Level: Main - Bedroom 2.463m X 2.871m
Level: Main - Other 1.219m X 1.396m
Level: Main - Pantry 0.61m X 0.558m
Level: Main - Bedroom 2.262m X 3.758m
Level: Main - Kitchen 2.566m X 2.719m
Level: Main - Primary bedroom 3.481m X 2.896m
Level: Main
- Listing source url Https://www.realtor.ca/real-estate/28973104/19-rundlelawn-court-ne-calgary-rundle
- Listing type identifier Idx

$-1,360
/ Month

