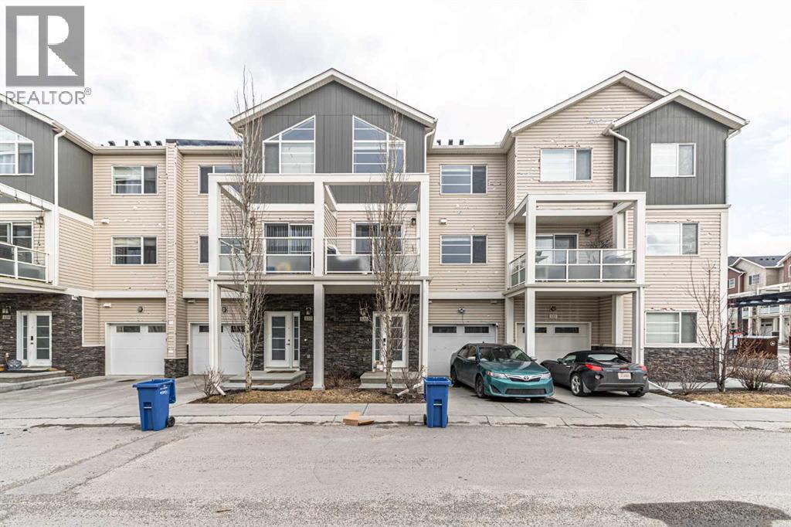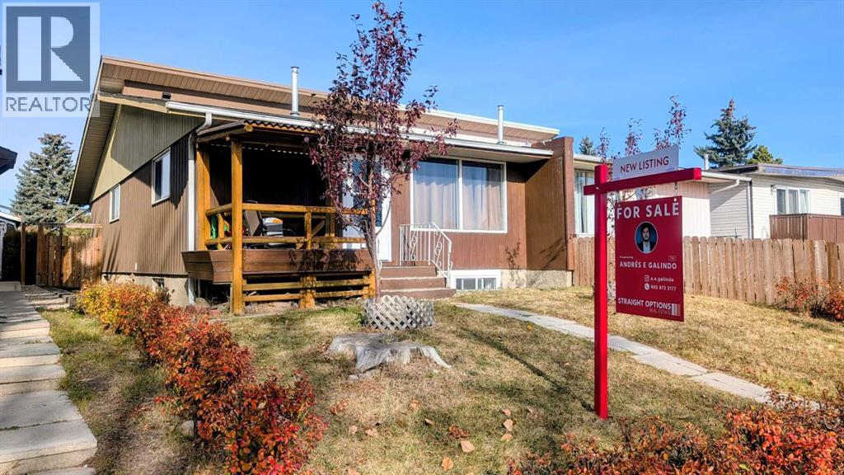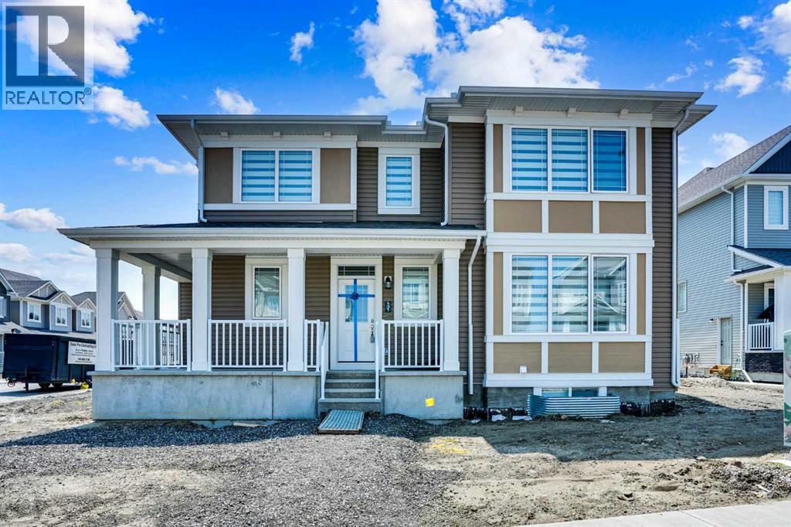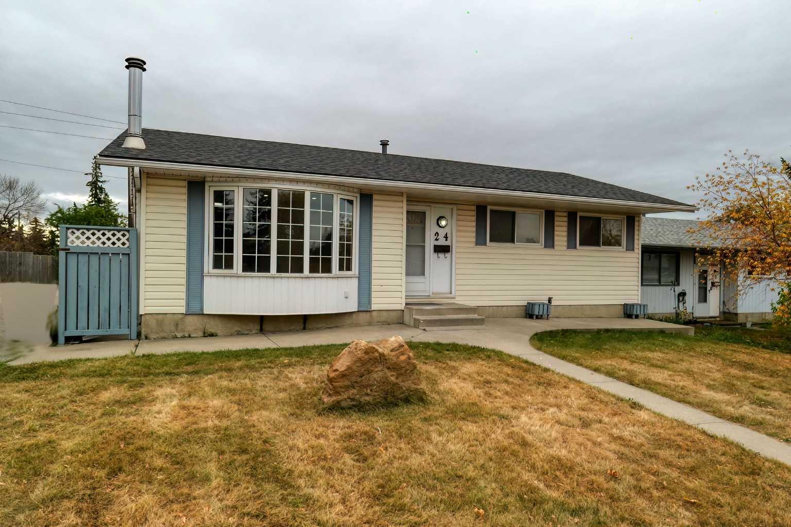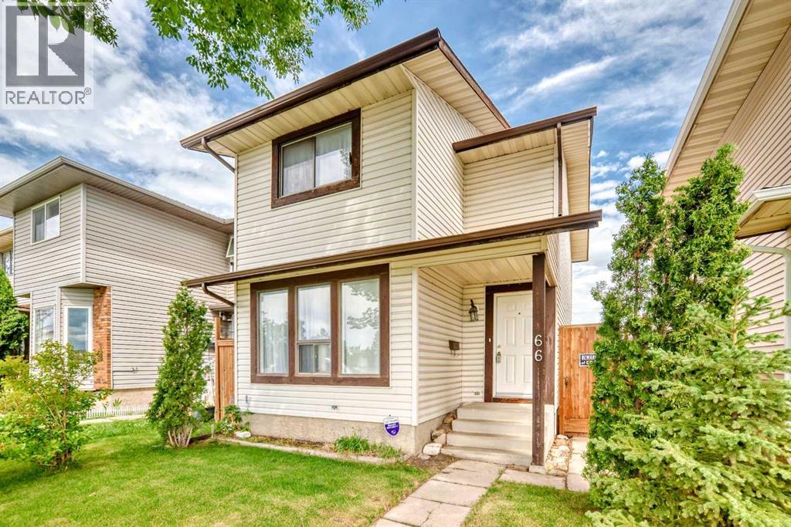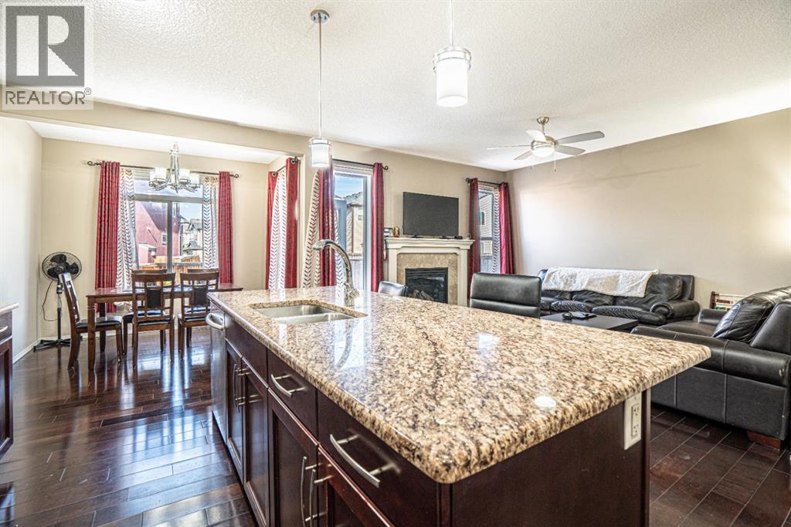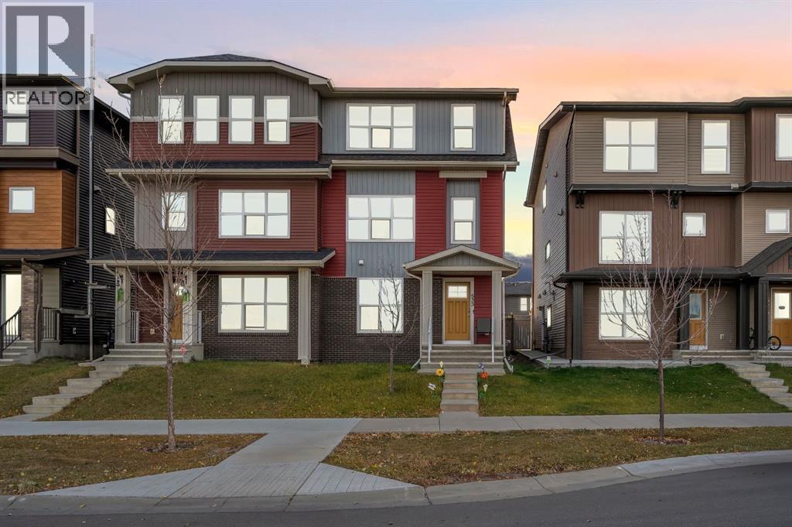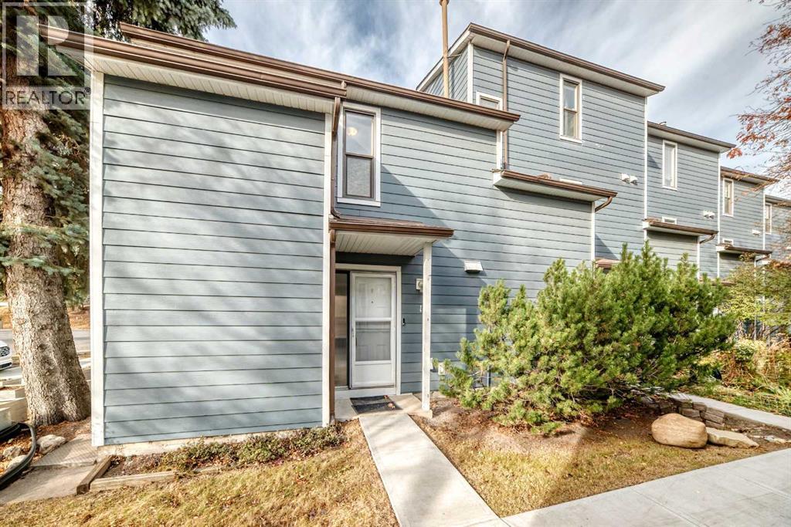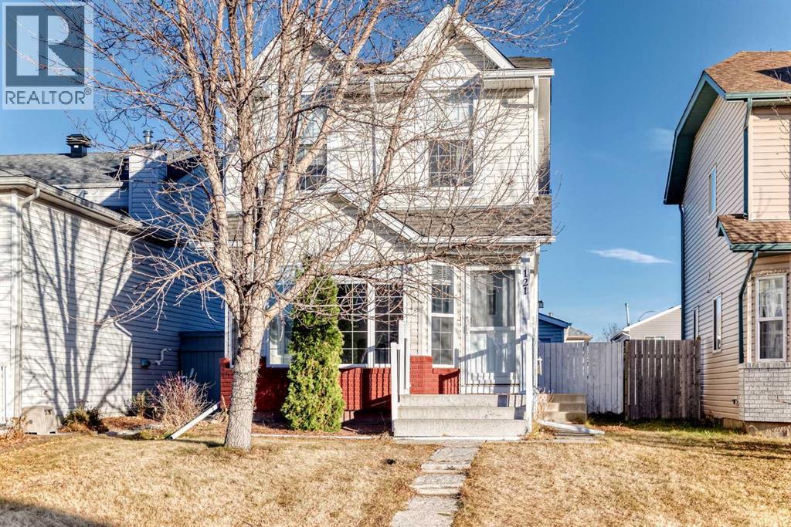- Houseful
- AB
- Calgary
- Saddle Ridge
- 19 Saddlemont Way NE
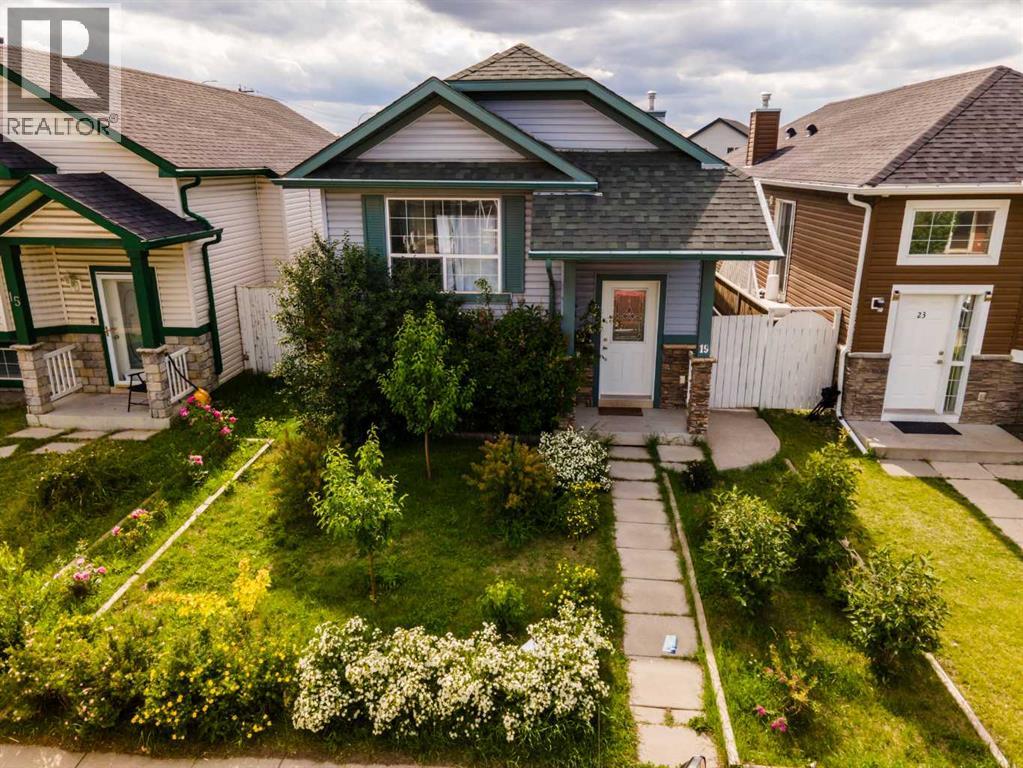
Highlights
Description
- Home value ($/Sqft)$607/Sqft
- Time on Houseful116 days
- Property typeSingle family
- StyleBi-level
- Neighbourhood
- Median school Score
- Lot size2,896 Sqft
- Year built2002
- Mortgage payment
Discover this beautifully maintained bi-level home, perfectly located within walking distance to Saddletowne Circle. Enjoy the convenience of nearby amenities including Shoppers Drug Mart, grocery stores, gas stations, restaurants and a variety of retail shops—all just steps away. Nestled in a peaceful, family-friendly neighborhood, this spacious home offers comfort, versatility and charm. The main floor welcomes you with a bright and open living room featuring vaulted ceilings, seamlessly connected to a well-appointed kitchen with ample cabinetry and a cozy dining area. This level also includes a generous primary bedroom, a 4-piece bathroom and a second good-sized bedroom with a patio door that opens onto a large west-facing deck—perfect for your morning coffee or evening BBQs. The fully finished lower level has its own exterior side entrance and includes a large bedroom, full bathroom, second kitchen and shared laundry area. Step outside to a fully fenced backyard, offering a private space to relax, entertain and enjoy warm summer evenings. With its unbeatable location and potential, this home is a rare find in today’s market. Don’t miss your chance—schedule a private showing with your favorite realtor today before it's gone! (id:63267)
Home overview
- Cooling None
- Heat source Natural gas
- Heat type Forced air
- Construction materials Wood frame
- Fencing Fence
- # parking spaces 2
- # full baths 2
- # total bathrooms 2.0
- # of above grade bedrooms 3
- Flooring Carpeted, ceramic tile, hardwood
- Subdivision Saddle ridge
- Directions 2204698
- Lot desc Landscaped
- Lot dimensions 269
- Lot size (acres) 0.06646899
- Building size 823
- Listing # A2238135
- Property sub type Single family residence
- Status Active
- Recreational room / games room 3.252m X 4.014m
Level: Basement - Bathroom (# of pieces - 4) 1.5m X 2.262m
Level: Basement - Kitchen 2.185m X 1.981m
Level: Basement - Bedroom 3.252m X 3.658m
Level: Basement - Furnace 2.057m X 3.353m
Level: Basement - Bedroom 2.643m X 3.758m
Level: Main - Kitchen 3.2m X 3.149m
Level: Main - Bathroom (# of pieces - 4) 2.49m X 1.472m
Level: Main - Primary bedroom 3.048m X 4.039m
Level: Main - Living room 3.505m X 4.825m
Level: Main - Dining room 2.591m X 1.829m
Level: Main
- Listing source url Https://www.realtor.ca/real-estate/28578163/19-saddlemont-way-ne-calgary-saddle-ridge
- Listing type identifier Idx

$-1,333
/ Month



