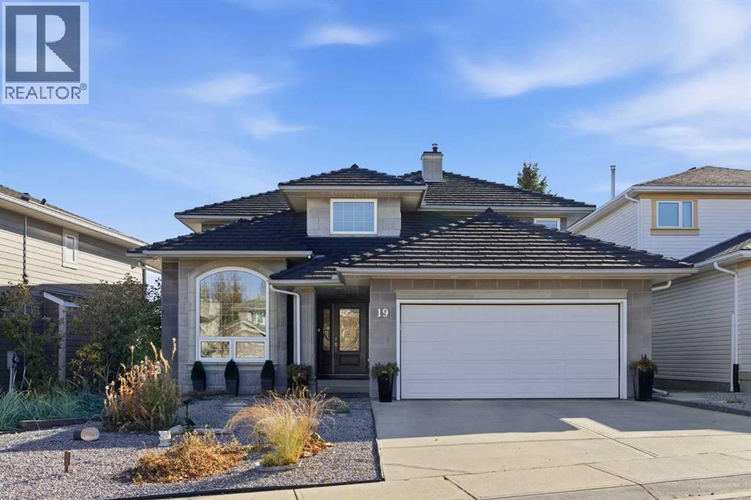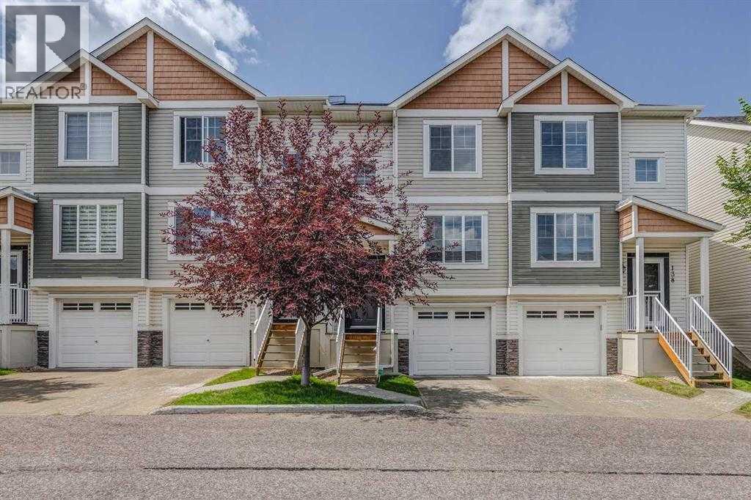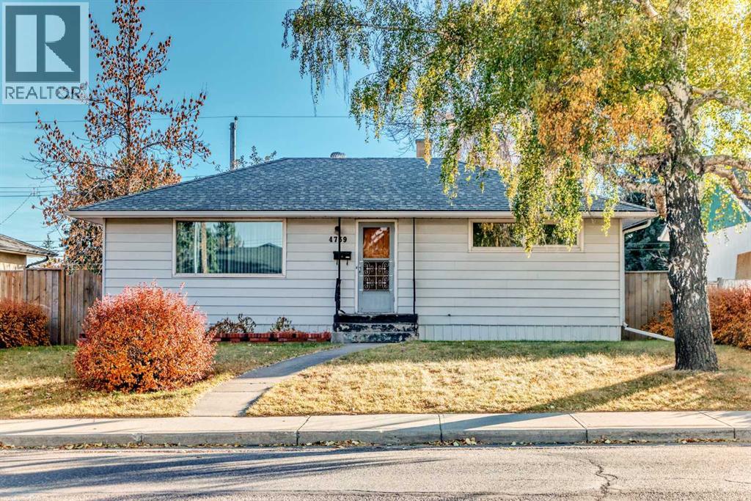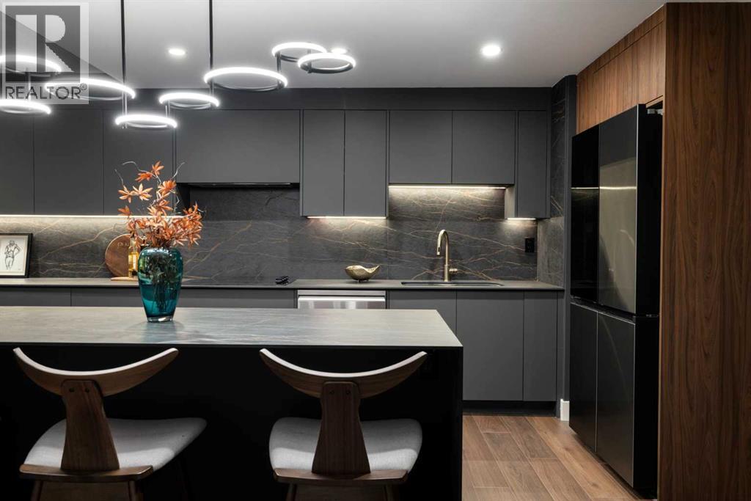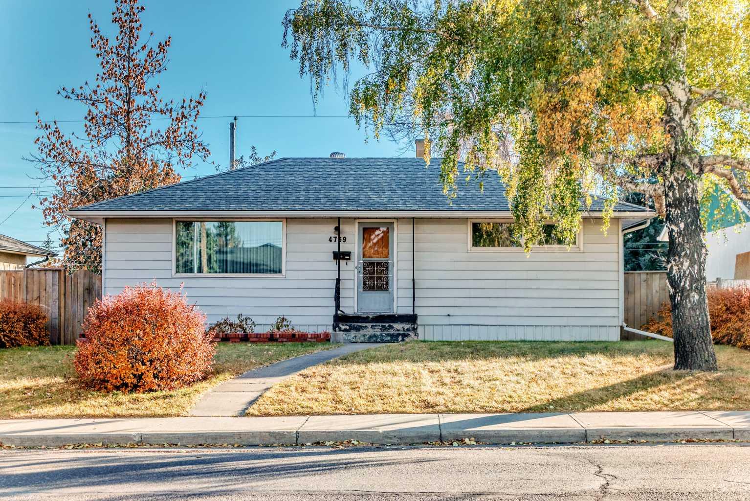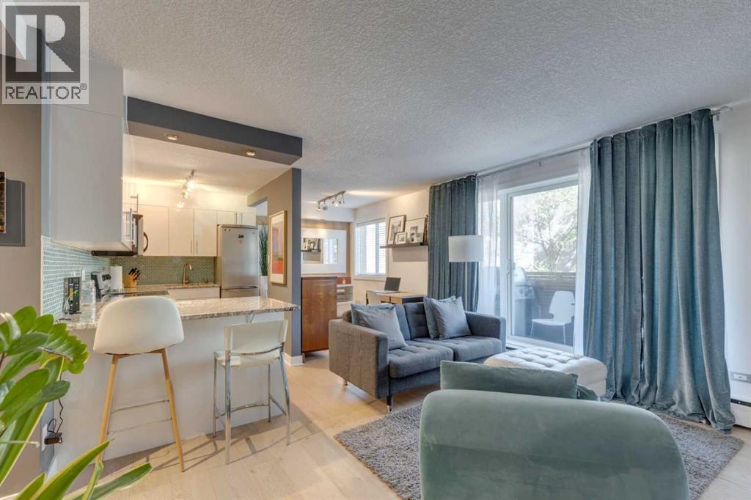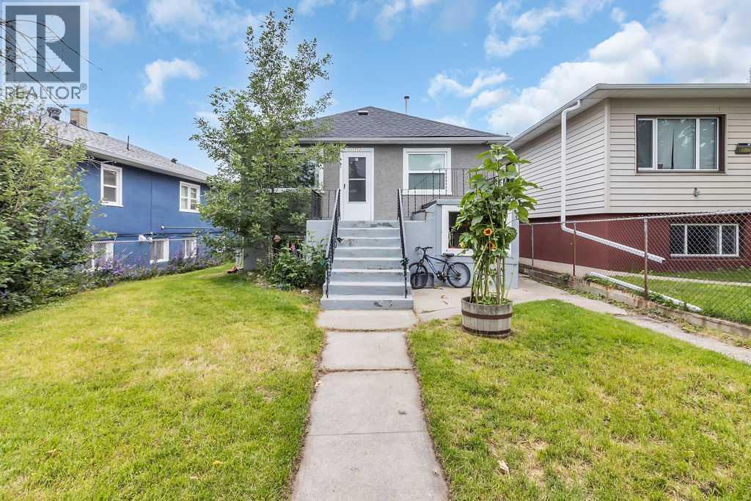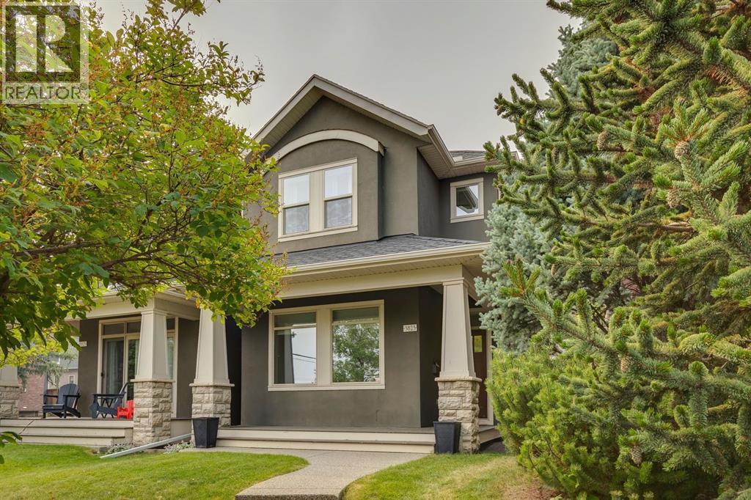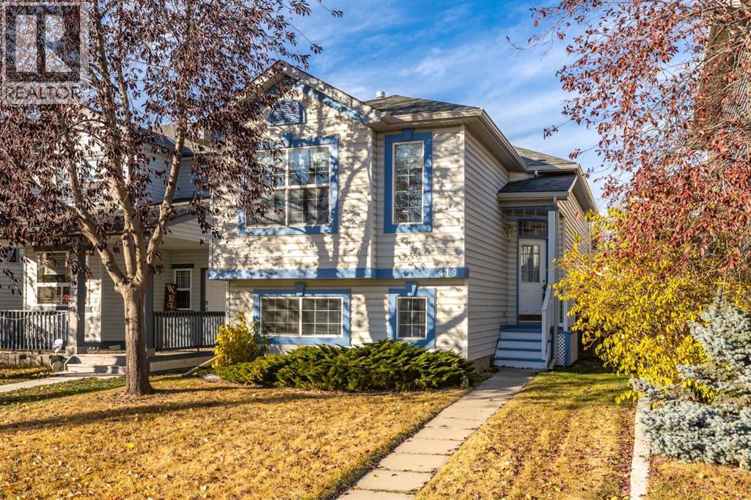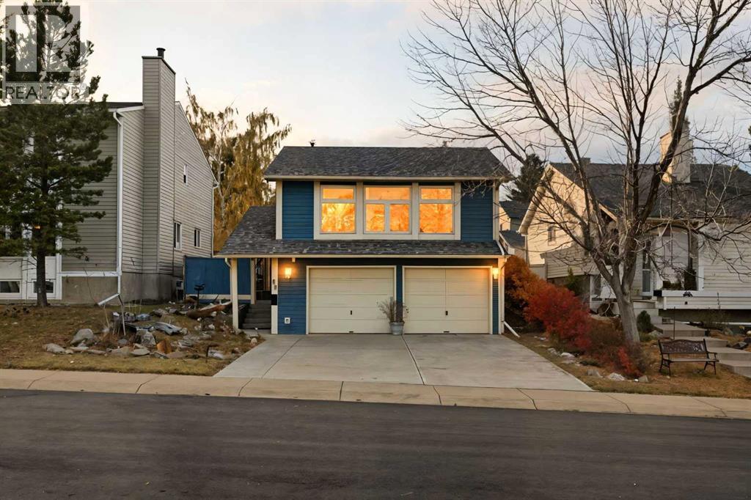- Houseful
- AB
- Calgary
- Scenic Acres
- 19 Sceptre Close NW
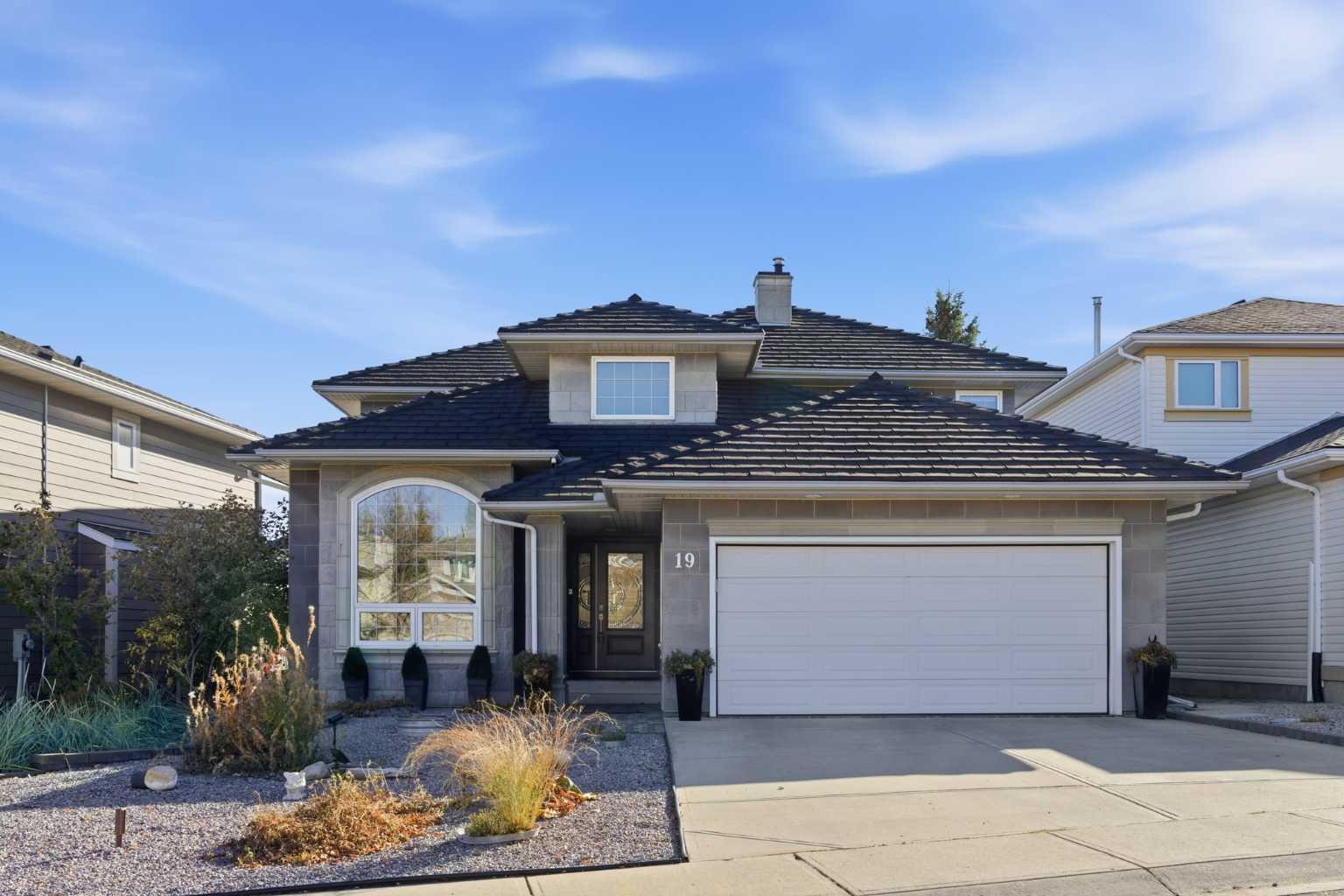
Highlights
Description
- Home value ($/Sqft)$359/Sqft
- Time on Housefulnew 3 hours
- Property typeResidential
- Style2 storey
- Neighbourhood
- Median school Score
- Lot size5,663 Sqft
- Year built1993
- Mortgage payment
This immaculately kept home truly stands out offering over 3,500 sq. ft. of functional living space in the highly desirable community of Scenic Acres, with quick access to Nose Hill Park, Crowchild Trail, Stoney Trail, schools, and shopping. Recent updates make this home feel fresh and modern, including flat ceilings, fresh interior paint throughout, brand-new toilets (installed just last month), stylish barn doors in the primary ensuite and walk-in closet, and a relaxing hot tub for year-round enjoyment. The main floor’s open concept is ideal for entertaining. The spacious kitchen with breakfast nook flows seamlessly into the living room featuring a cozy fireplace and custom built-ins, all surrounded by large windows that fill the home with natural light. A formal dining room and a separate sitting area create the perfect spaces for both family gatherings and quiet evenings. Convenient main-floor laundry and a 2-piece powder room complete the level. Upstairs, you’ll find a generous primary suite with large WIC and an ensuite featuring a charming claw-foot tub, plus two additional bedrooms and another full 4-piece bath. The walkout basement expands your living area with a large recreation room filled with games for al ages, another room that could be used as a bedroom, a large wet bar, a 2-piece bath, and abundant storage. Outside, enjoy a low-maintenance landscaped yard with no grass to cut complete with an irrigation system, plus a double attached garage with epoxy flooring. Additional upgrades like rubber roofing and solar panels add long-term durability and energy efficiency. This home checks every box….beautifully updated, thoughtfully maintained, and ready to move right in. Book your showing today!
Home overview
- Cooling None
- Heat type Forced air
- Pets allowed (y/n) No
- Construction materials Cement fiber board, stone
- Roof Rubber, see remarks
- Fencing Fenced
- # parking spaces 4
- Has garage (y/n) Yes
- Parking desc Double garage attached
- # full baths 2
- # half baths 2
- # total bathrooms 4.0
- # of above grade bedrooms 3
- Flooring Ceramic tile, hardwood
- Appliances Bar fridge, built-in gas range, built-in oven, dishwasher, dryer, freezer, garage control(s), microwave, oven-built-in, refrigerator, tankless water heater, washer, window coverings, wine refrigerator
- Laundry information Main level
- County Calgary
- Subdivision Scenic acres
- Zoning description R-cg
- Exposure N
- Lot desc Back yard, front yard, landscaped, street lighting, underground sprinklers, yard drainage
- Lot size (acres) 0.13
- Basement information Full
- Building size 2312
- Mls® # A2266263
- Property sub type Single family residence
- Status Active
- Tax year 2025
- Listing type identifier Idx

$-2,213
/ Month

