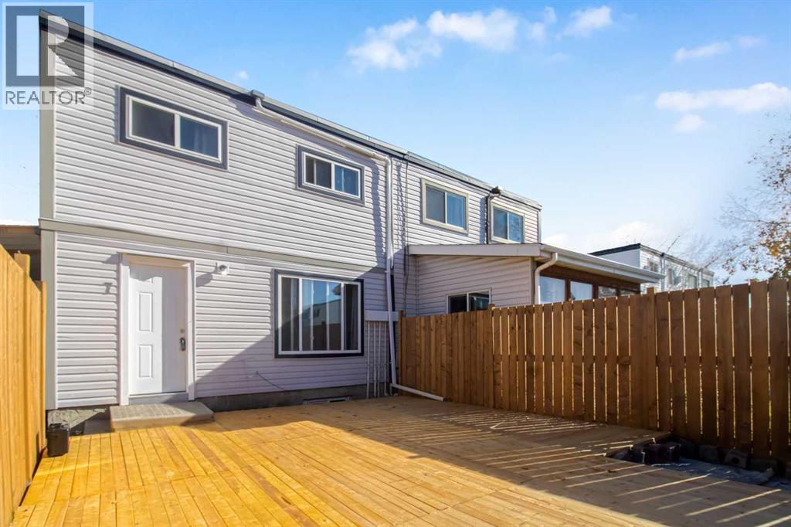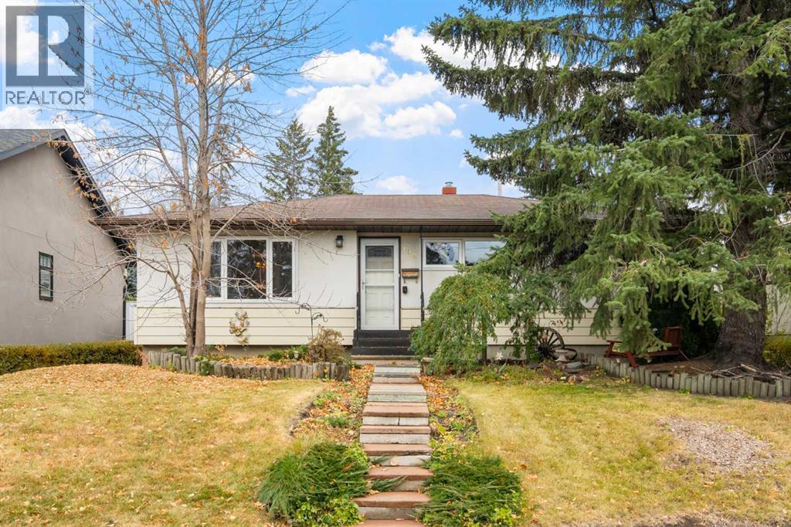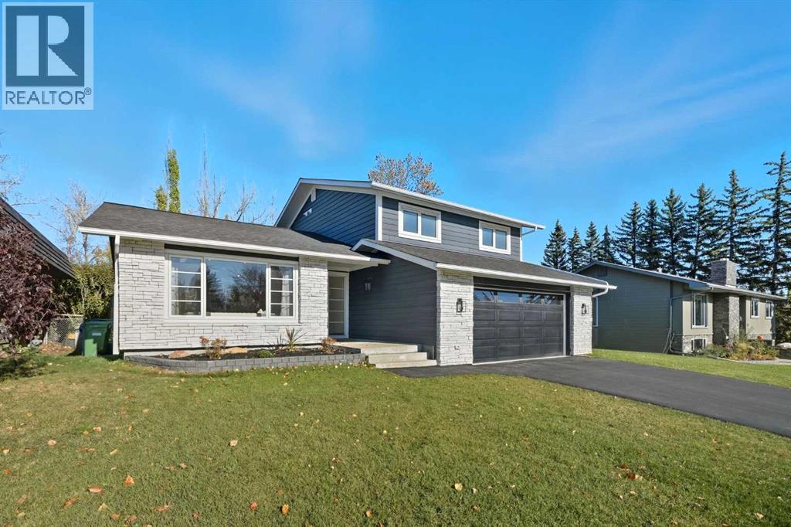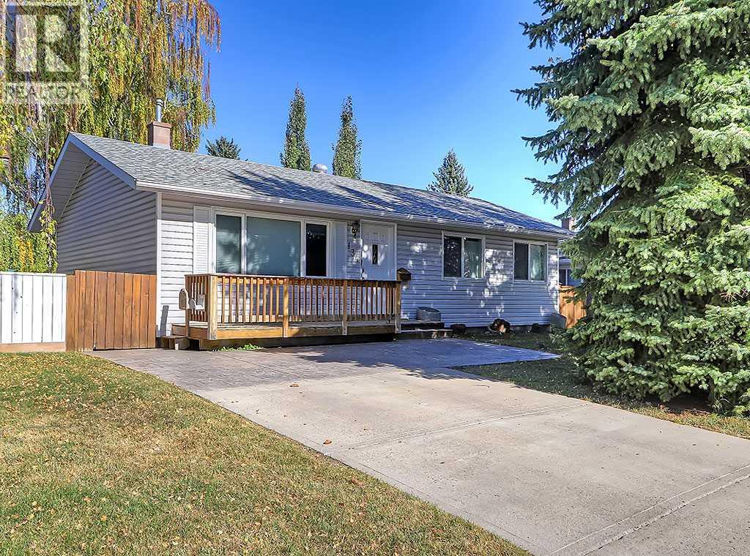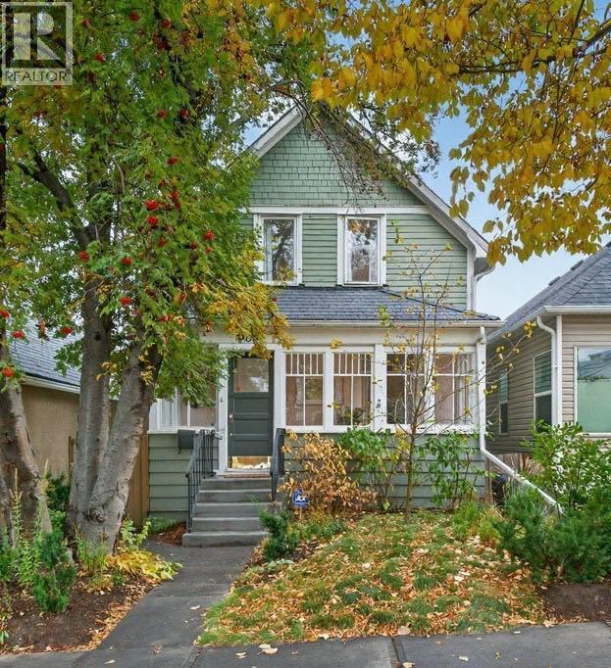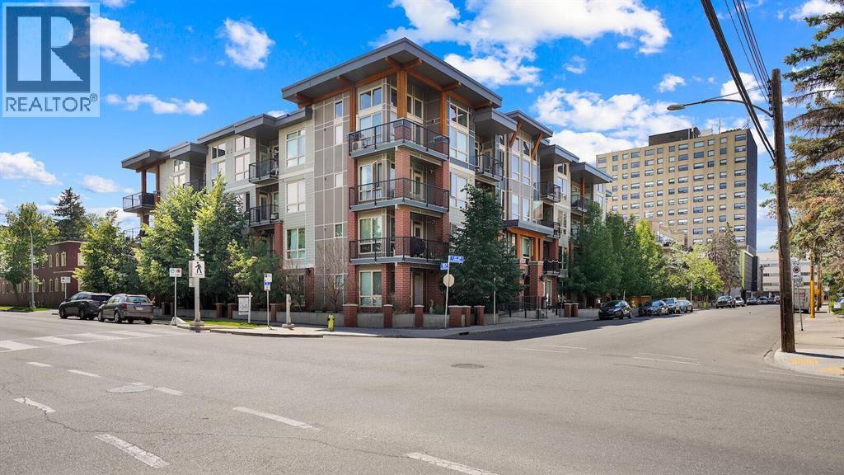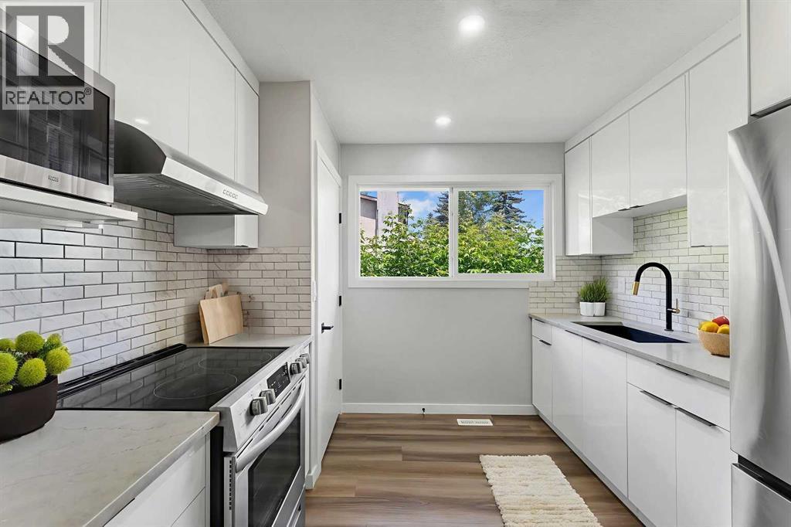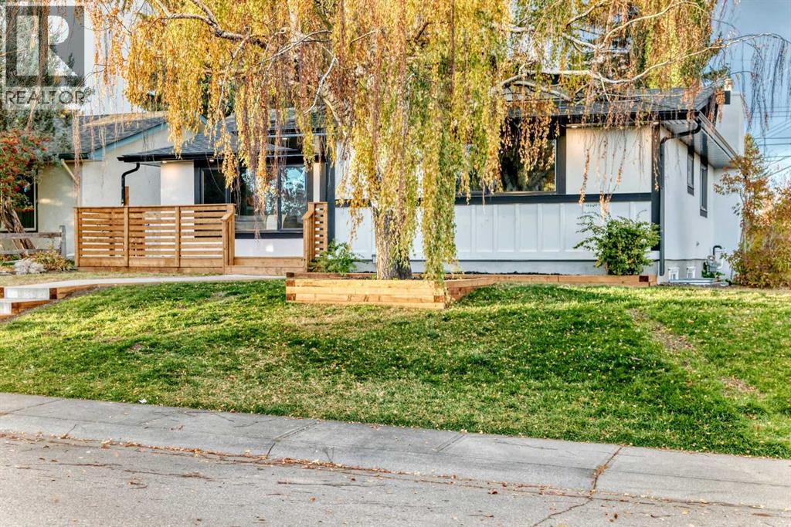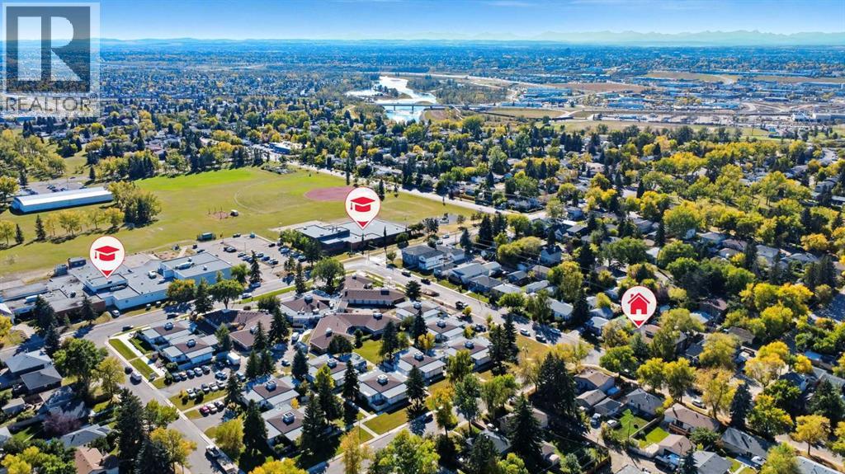
Highlights
Description
- Home value ($/Sqft)$559/Sqft
- Time on Houseful24 days
- Property typeSingle family
- StyleBungalow
- Neighbourhood
- Median school Score
- Lot size3,006 Sqft
- Year built1914
- Mortgage payment
WATCH THE VIDEO! Builders, developers, and savvy investors – THIS is the opportunity you’ve been waiting for. All bets are on Lynnwood–Ogden becoming Calgary’s next trending inner-city SE community, and I believe it!This full-sized R-CG lot is located in the established, tree-lined enclave of Lynnwood, just steps from future transit, top schools, and parks. Development and Demolition Permits are APPROVED—so you can move straight to abatement, demolition, and then construction to take full advantage of the remaining 2025 build season.Approved plans are in place for a 1,732 sq ft, 3-bedroom, 2.5-bath DETACHED, 2-storey home, PLUS an 816 sq ft LEGAL 2-bedroom basement suite, 10-ft ceilings, a double detached garage, and a west-facing backyard.A similar new build in Ogden sold in late July for $835,000 after just 6 days on the market. That home was smaller and only had a 1-bedroom legal suite (this one has 2 bedrooms), and lacked the premium Lynnwood location—making this project an exceptional opportunity to build more value, more function, and more long-term appeal.Whether you’re planning to build and sell, hold and rent, or live in one unit and rent the legal basement suite, this permitted, development-ready lot positions you for success—with demolition already approved and construction ready to begin once abatement is complete. If you’re seeking a builder to take on the project or looking for a partner to work with you, we are open to creative purchase solutions.Lynnwood offers unmatched connectivity and lifestyle appeal. Just minutes from Deerfoot, Glenmore, and Stoney Trail, and close to river pathways, off-leash parks, playgrounds, public and Catholic schools, churches, express bus routes, and the future Green Line C-Train with two stations opening in 2027.This historic area blends mature tree canopies with infill growth, a skating rink, community garden, and one of Calgary’s few outdoor pools. Nearby revitalization includes Ogden Road upgrades and a r edeveloped George Moss Park with tennis courts, baseball fields, and Calgary’s first pump track and skatepark.The lot sits on a quiet, family-friendly street, close to a school, across from a seniors’ residence, and next to a locally owned daycare.- Lot Size: 25 ft x 120 ft (3,000 sq ft)- Zoning: R-CG- Permits: Development & Demolition Permit Approved | Building Permit in Progress- Planned Build: 1,732 sq ft above grade + 816 sq ft legal basement suite- 3 bed / 2.5 bath (main) + 2 bed / 1 bath (suite)- Double Detached Garage- West-Facing BackyardDrive by anytime—or reach out for plans, permits, and further info. Don’t miss your chance to build in one of Calgary’s most connected, up-and-coming, and already appreciating communities. (id:63267)
Home overview
- Cooling None
- Heat source Natural gas
- Heat type Forced air
- # total stories 1
- Construction materials Wood frame
- Fencing Partially fenced
- # parking spaces 2
- Has garage (y/n) Yes
- # full baths 1
- # total bathrooms 1.0
- # of above grade bedrooms 1
- Flooring Carpeted, linoleum
- Subdivision Ogden
- Lot desc Landscaped
- Lot dimensions 279.26
- Lot size (acres) 0.0690042
- Building size 715
- Listing # A2259728
- Property sub type Single family residence
- Status Active
- Living room 3.2m X 6.044m
Level: Main - Bedroom 2.21m X 3.734m
Level: Main - Office 2.234m X 3.124m
Level: Main - Bathroom (# of pieces - 4) 2.21m X 1.5m
Level: Main - Kitchen 3.149m X 3.048m
Level: Main - Laundry 2.134m X 1.777m
Level: Main
- Listing source url Https://www.realtor.ca/real-estate/28919834/6609-19-street-se-calgary-ogden
- Listing type identifier Idx

$-1,067
/ Month





