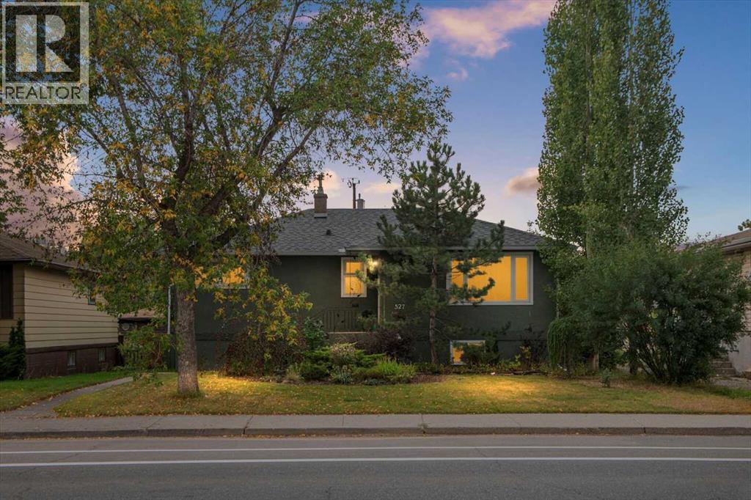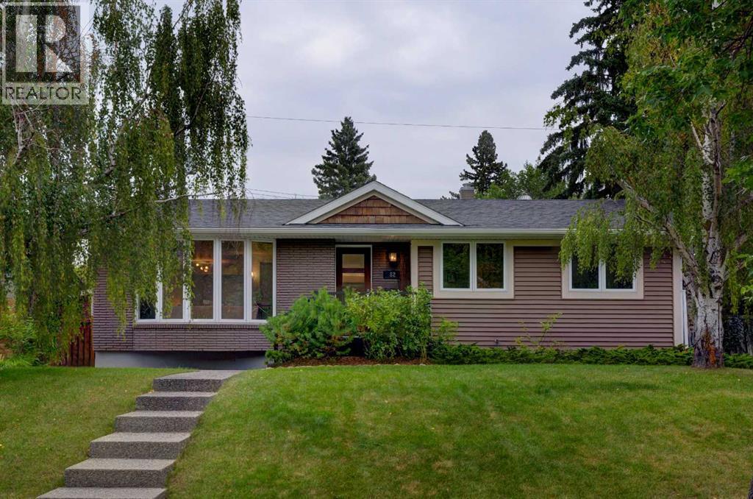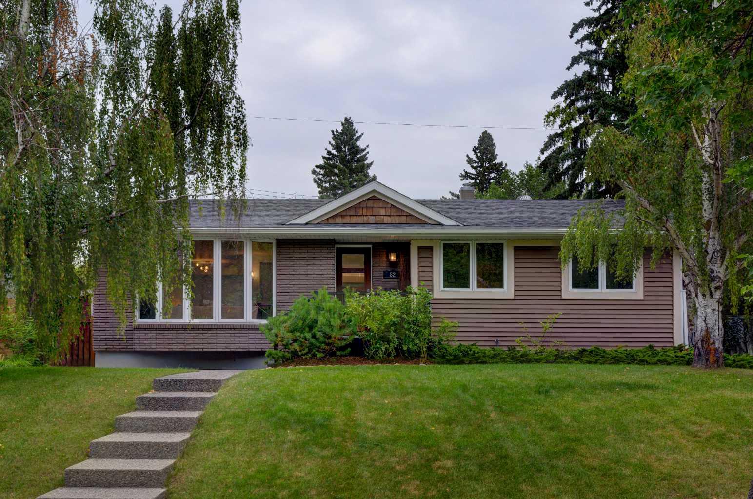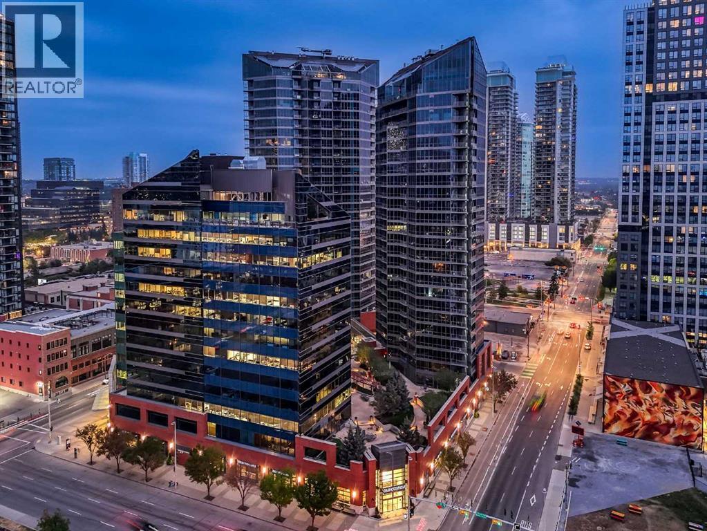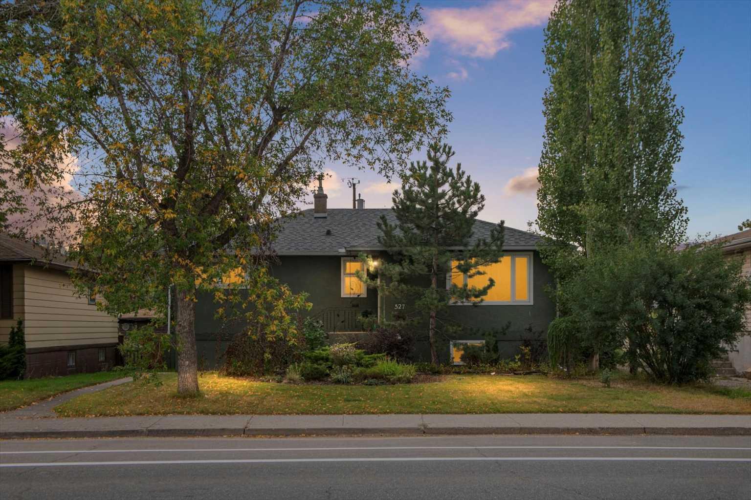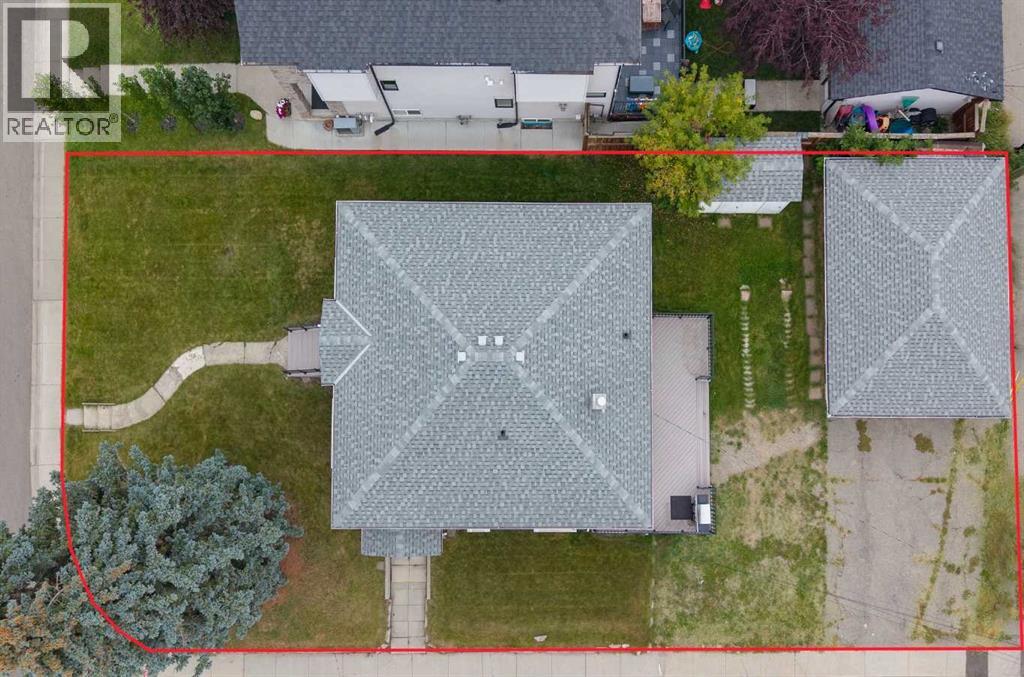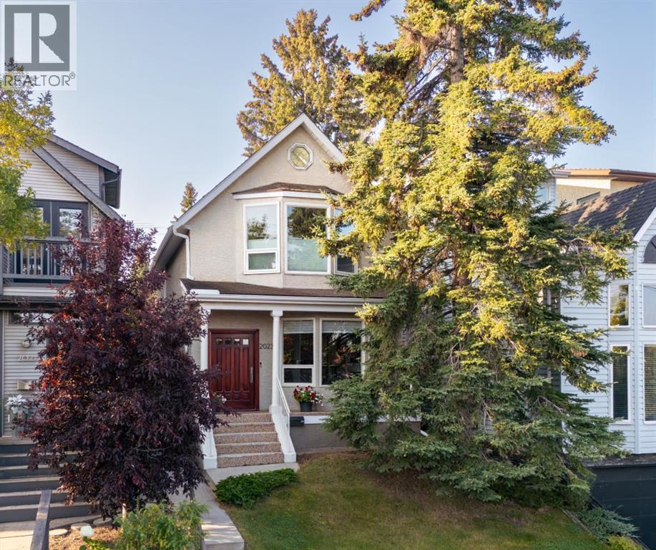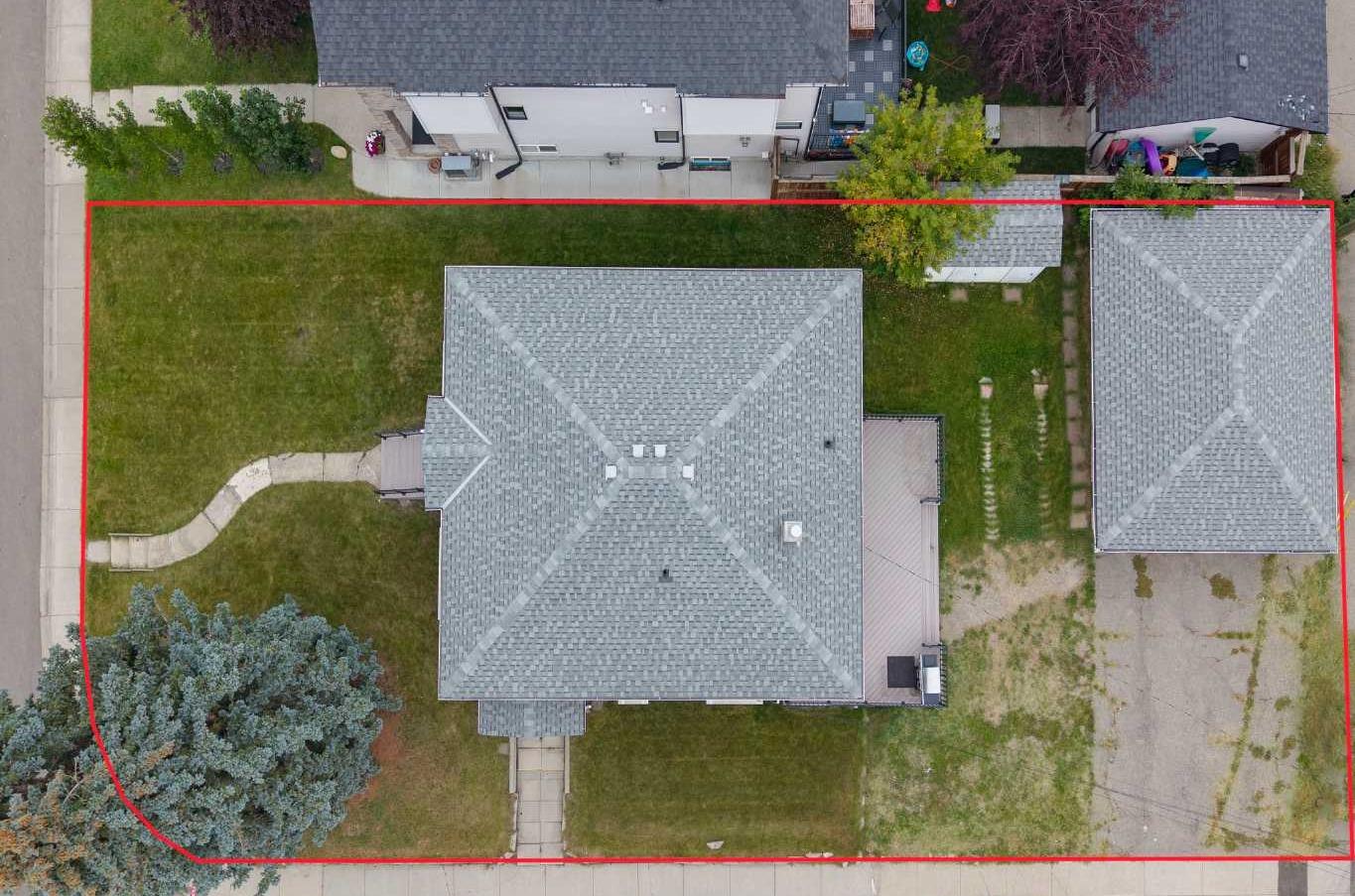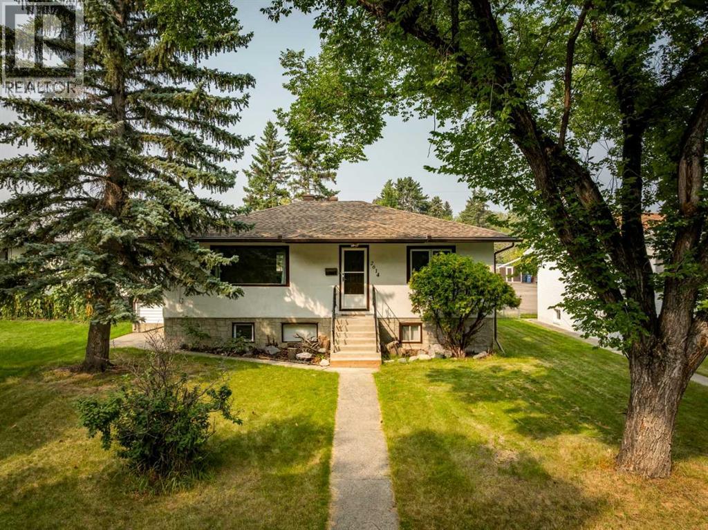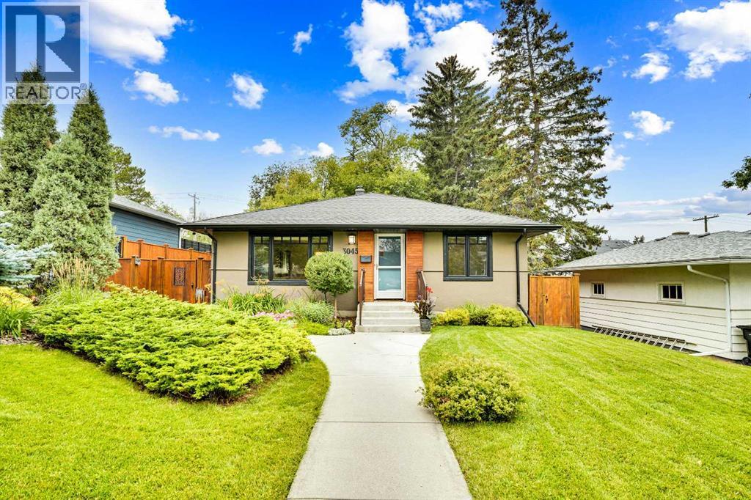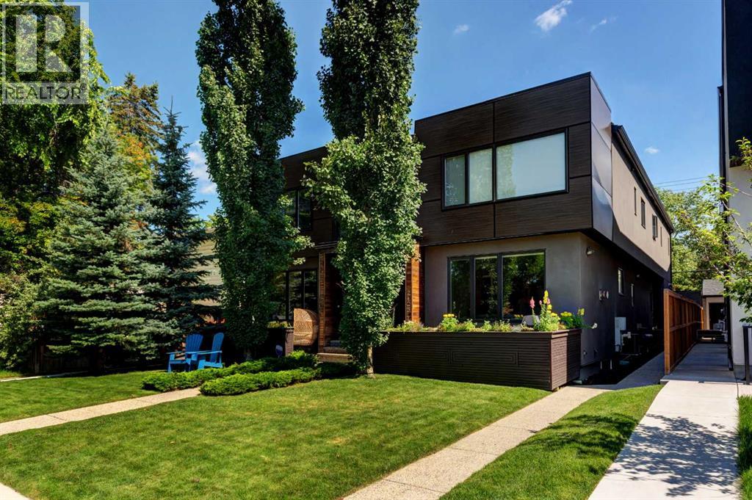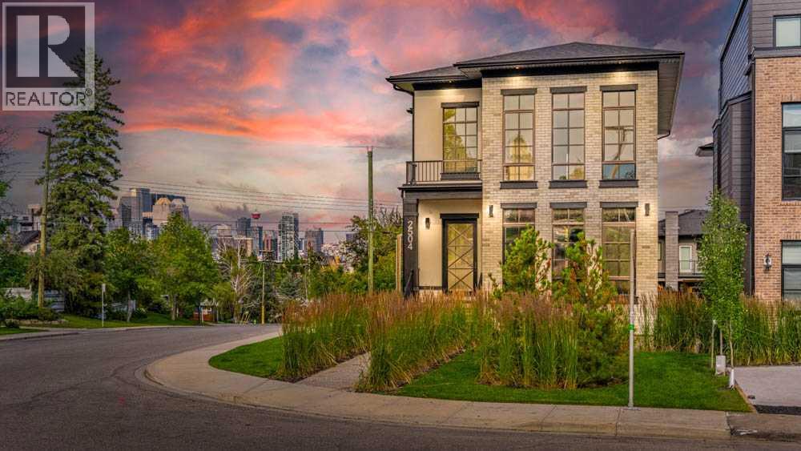
Highlights
Description
- Home value ($/Sqft)$802/Sqft
- Time on Houseful28 days
- Property typeSingle family
- Neighbourhood
- Median school Score
- Lot size4,198 Sqft
- Year built2024
- Garage spaces2
- Mortgage payment
Luxury Living with Breathtaking Views in the Heart of Bankview. Discover an extraordinary modern home perched in one of Calgary’s most desirable inner city locations. This striking corner property in Bankview combines bold architecture, refined interiors, and panoramic downtown views that elevate everyday living. From the moment you arrive, the home's clean modern lines, oversized windows, and meticulously landscaped yard make a strong first impression. The low-maintenance yard features an automatic irrigation system, so everything stays green and beautiful without the work. Step inside to soaring ceilings and sun filled spaces that create an immediate sense of openness. The formal dining room, surrounded by windows, is ideal for hosting gatherings both big and small. Nearby, a discreet powder room and custom wine storage add practical luxury. At the heart of the home is a stunning chef’s kitchen, equipped with premium Fisher & Paykel appliances, striking quartz counters, statement tile, and a butler pantry to keep everything organized. The oversized island is perfect for prepping, serving, or socializing, and the cozy breakfast nook opens onto a private terrace, blending indoor comfort with outdoor living. The family room is equally impressive, anchored by a dramatic floor-to-ceiling stone fireplace and seamless access to a second outdoor terrace with sweeping city views, ideal for evening cocktails or weekend lounging. A glass enclosed open staircase adds a striking architectural element and invites light to move freely through the home. Upstairs, the luxurious primary suite is your personal retreat. Enjoy dual custom closets, a built-in vanity, and a spa like ensuite featuring heated floors, a deep soaker tub, double sinks, a rainfall steam shower, and beautiful finishes throughout. Two additional bedrooms offer flexibility for kids, guests, or home offices, and the full bathroom also features in floor heat and generous storage. A laundry room with high end washe r/dryer and ample cabinetry makes daily tasks easier and more efficient. The lower level expands your living space with a spacious recreation room, custom wet bar with wine fridge and integrated dishwasher, perfect for entertaining. Radiant in floor heat keeps things cozy year round. A fourth bedroom and full bathroom provide extra space for guests or teens, while the oversized mudroom connects directly to the heated double garage and includes loads of smart storage. Additional features include central A/C, integrated lighting, thoughtful finishes throughout, and a location that puts the best of Calgary’s inner city at your doorstep. This home is the perfect blend of luxury, function, and elevated design, ideal for buyers who value both luxury and everyday comfort. Please see video and 3D Tour. (id:63267)
Home overview
- Cooling Central air conditioning
- Heat source Natural gas
- Heat type Forced air
- # total stories 2
- Construction materials Wood frame
- Fencing Not fenced
- # garage spaces 2
- # parking spaces 2
- Has garage (y/n) Yes
- # full baths 3
- # half baths 1
- # total bathrooms 4.0
- # of above grade bedrooms 4
- Flooring Carpeted, ceramic tile, hardwood
- Has fireplace (y/n) Yes
- Subdivision Bankview
- Lot desc Landscaped
- Lot dimensions 390
- Lot size (acres) 0.09636768
- Building size 2680
- Listing # A2246791
- Property sub type Single family residence
- Status Active
- Other 6.072m X 2.387m
Level: Basement - Other 2.31m X 1.548m
Level: Basement - Other 2.234m X 1.957m
Level: Basement - Recreational room / games room 7.468m X 3.405m
Level: Basement - Furnace 3.048m X 2.109m
Level: Basement - Bathroom (# of pieces - 3) 2.109m X 2.691m
Level: Basement - Bedroom 3.557m X 3.938m
Level: Basement - Kitchen 2.972m X 6.224m
Level: Main - Bathroom (# of pieces - 2) 1.929m X 1.5m
Level: Main - Pantry 2.996m X 1.853m
Level: Main - Dining room 3.429m X 4.395m
Level: Main - Foyer 3.277m X 2.234m
Level: Main - Living room 6.629m X 4.877m
Level: Main - Laundry 2.286m X 1.829m
Level: Upper - Other 2.21m X 2.109m
Level: Upper - Other 1.905m X 4.243m
Level: Upper - Primary bedroom 6.578m X 4.063m
Level: Upper - Bathroom (# of pieces - 5) 3.633m X 4.444m
Level: Upper - Bedroom 3.962m X 3.328m
Level: Upper - Bedroom 3.911m X 4.368m
Level: Upper
- Listing source url Https://www.realtor.ca/real-estate/28711117/2504-19a-street-sw-calgary-bankview
- Listing type identifier Idx

$-5,733
/ Month

