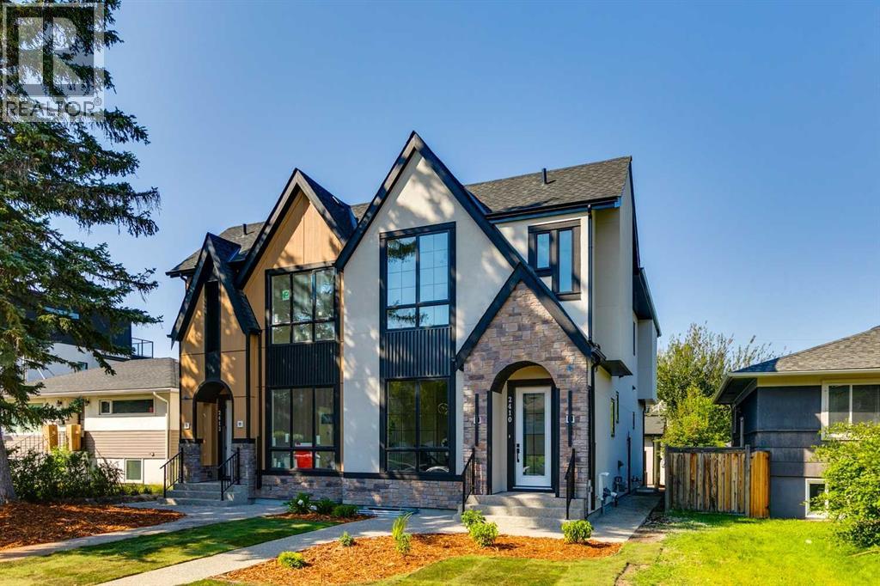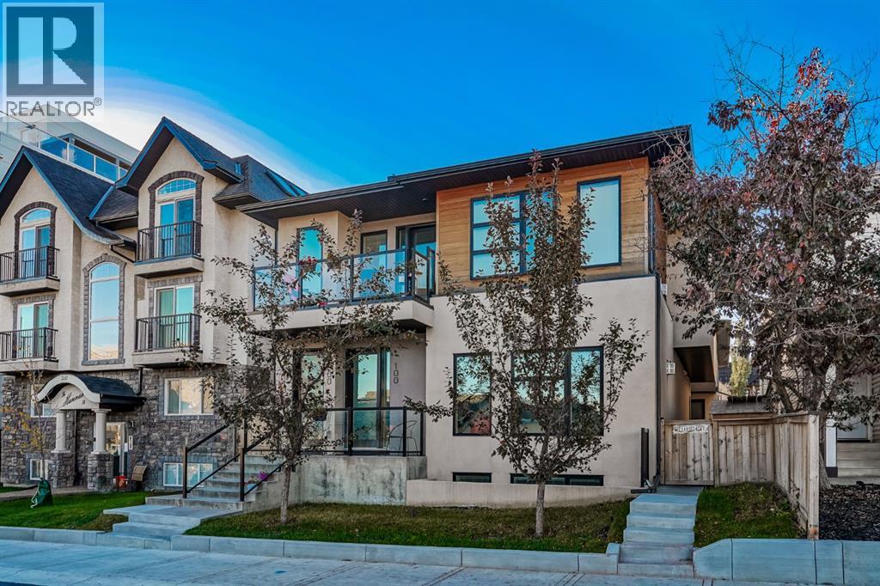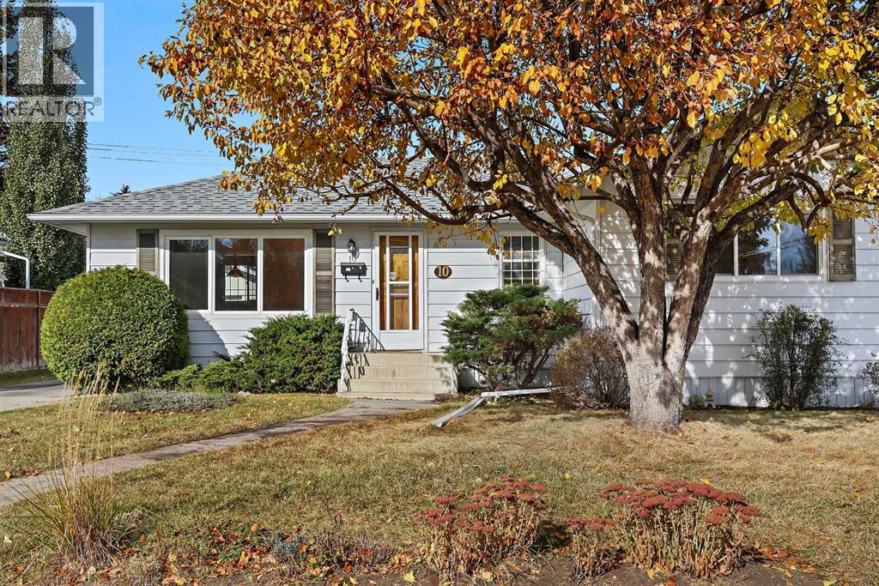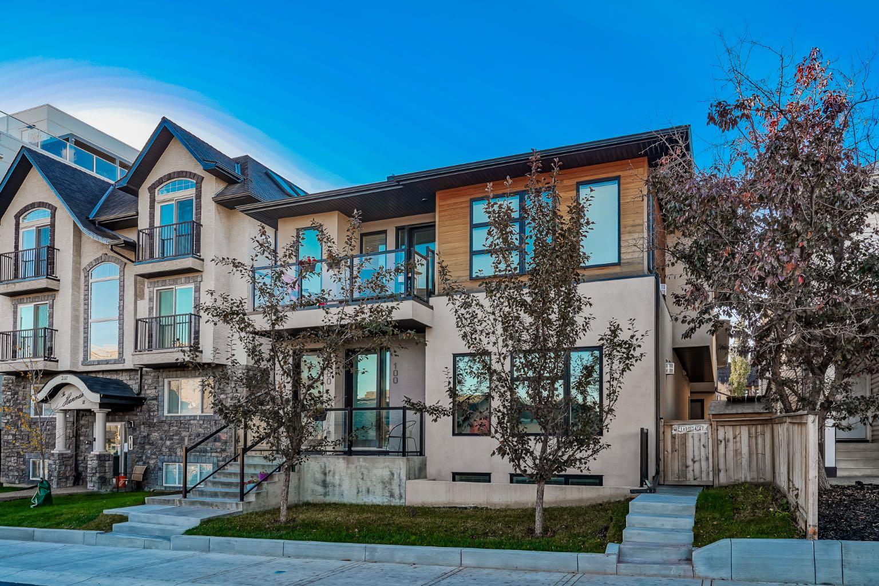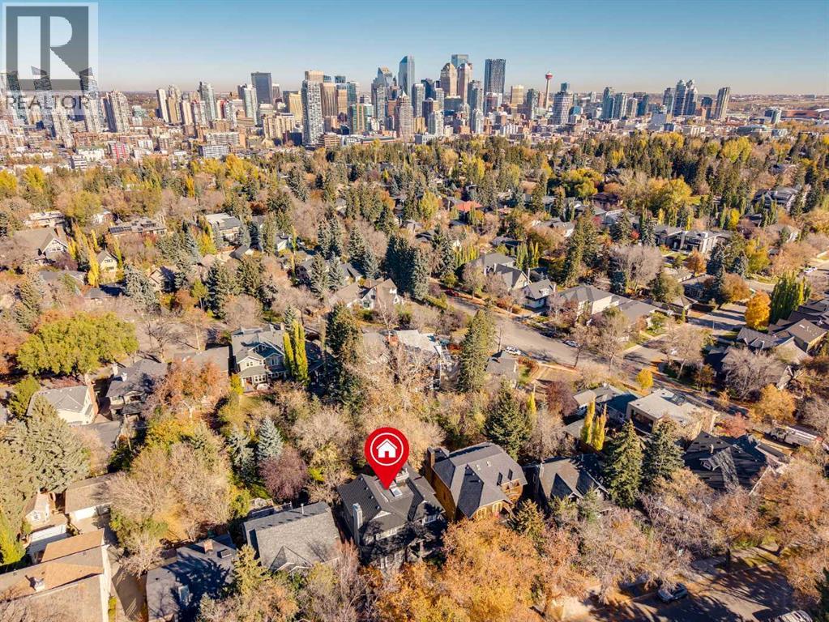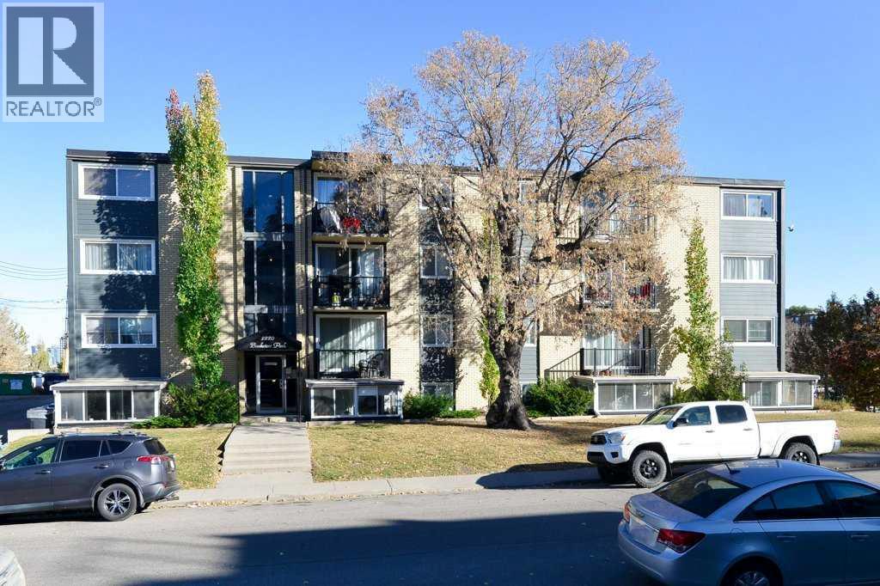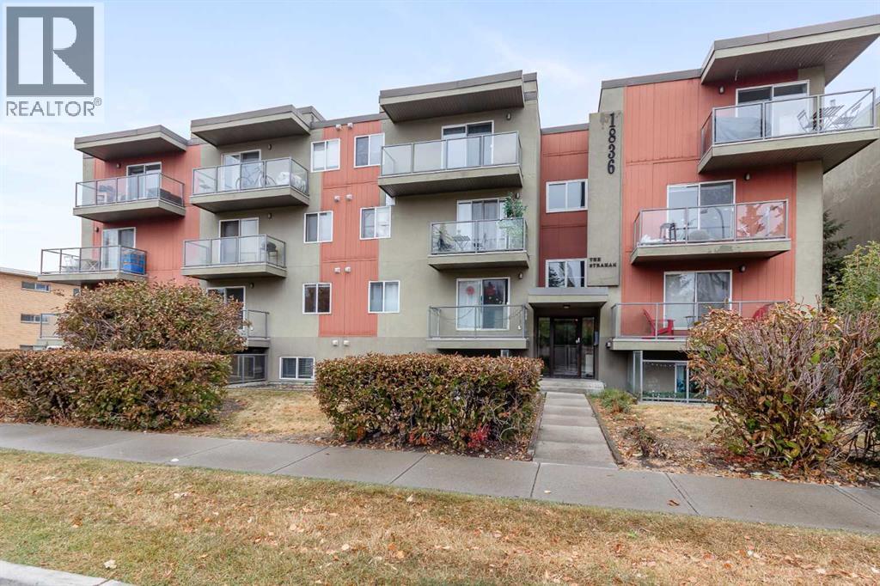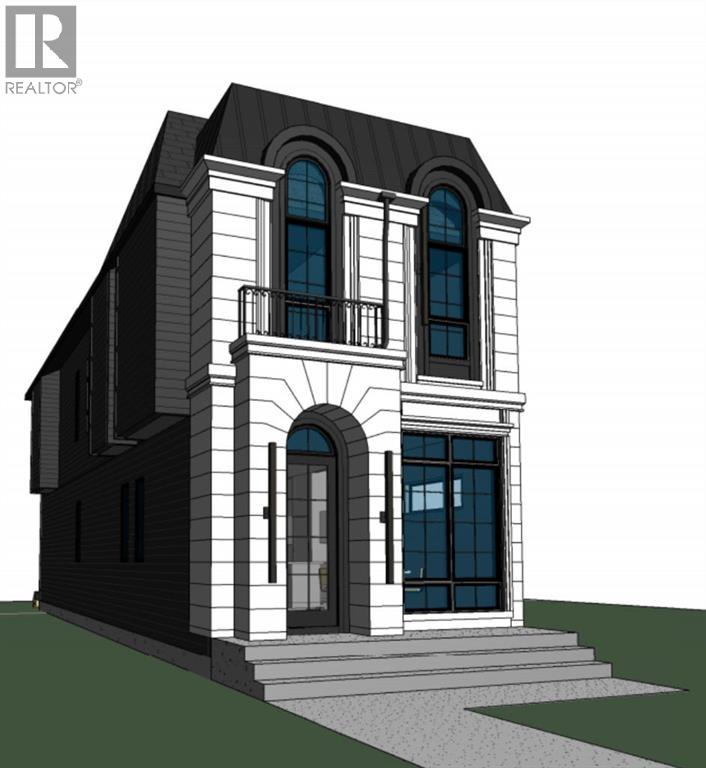
Highlights
Description
- Home value ($/Sqft)$735/Sqft
- Time on Housefulnew 5 days
- Property typeSingle family
- Neighbourhood
- Median school Score
- Lot size3,050 Sqft
- Year built2025
- Garage spaces2
- Mortgage payment
Welcome to 3919 19 Street SW, a beautifully designed home that perfectly blends modern elegance, comfort, and functionality. This thoughtfully crafted residence offers spacious living areas, high-end finishes, and an ideal layout for families and entertainers alike.The fully developed basement provides an inviting space for relaxation or hosting guests, featuring a large rec room, stylish wet bar, comfortable bedroom, and a full bathroom. On the main floor, the open-concept design showcases a sophisticated dining area and a gourmet kitchen with premium finishes, seamlessly flowing into a bright and airy living room complete with a cozy fireplace—the perfect spot to unwind. A well-appointed mudroom adds functionality and organization to the space.Upstairs, the primary suite is a true retreat, offering a spacious walk-in closet and a spa-inspired ensuite designed for ultimate relaxation. Two additional generously sized bedrooms, each with their own ensuite and closet, provide comfort and privacy for family or guests. The convenient upper-floor laundry ensures everyday ease.Situated in a highly desirable location, this exceptional home offers both luxury and convenience—a must-see for those seeking refined living in an incredible community! **Interior photos represent a home by the same builder with a similar layout, though finishes may vary.** (id:63267)
Home overview
- Cooling None
- Heat type Forced air
- # total stories 2
- Construction materials Wood frame
- Fencing Fence
- # garage spaces 2
- # parking spaces 2
- Has garage (y/n) Yes
- # full baths 4
- # half baths 1
- # total bathrooms 5.0
- # of above grade bedrooms 4
- Flooring Carpeted, hardwood, tile
- Has fireplace (y/n) Yes
- Subdivision Altadore
- Directions 1992009
- Lot dimensions 283.31
- Lot size (acres) 0.07000494
- Building size 1971
- Listing # A2264412
- Property sub type Single family residence
- Status Active
- Furnace 3.252m X 2.134m
Level: Basement - Bathroom (# of pieces - 4) 3.505m X 1.524m
Level: Basement - Recreational room / games room 5.41m X 4.42m
Level: Basement - Other 3.353m X 3.048m
Level: Basement - Bedroom 4.42m X 3.048m
Level: Basement - Other 1.701m X 1.067m
Level: Basement - Living room 4.852m X 4.496m
Level: Main - Other 1.676m X 1.5m
Level: Main - Dining room 4.063m X 3.353m
Level: Main - Other 3.353m X 2.438m
Level: Main - Foyer 1.676m X 1.5m
Level: Main - Kitchen 6.401m X 2.667m
Level: Main - Bathroom (# of pieces - 2) 1.524m X 1.524m
Level: Main - Primary bedroom 3.962m X 3.962m
Level: Upper - Bathroom (# of pieces - 5) 3.734m X 2.972m
Level: Upper - Laundry 2.414m X 1.753m
Level: Upper - Bedroom 4.063m X 2.338m
Level: Upper - Bedroom 4.115m X 2.414m
Level: Upper - Other 4.368m X 1.524m
Level: Upper - Bathroom (# of pieces - 3) 2.438m X 1.728m
Level: Upper
- Listing source url Https://www.realtor.ca/real-estate/28990464/3919-19-street-sw-calgary-altadore
- Listing type identifier Idx

$-3,864
/ Month






