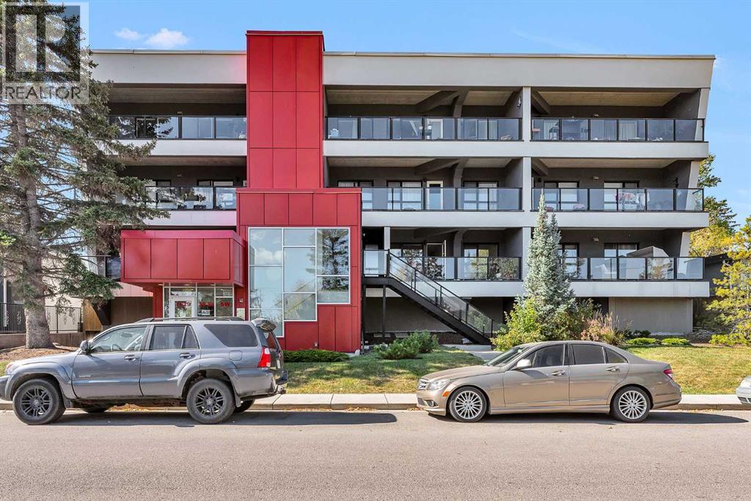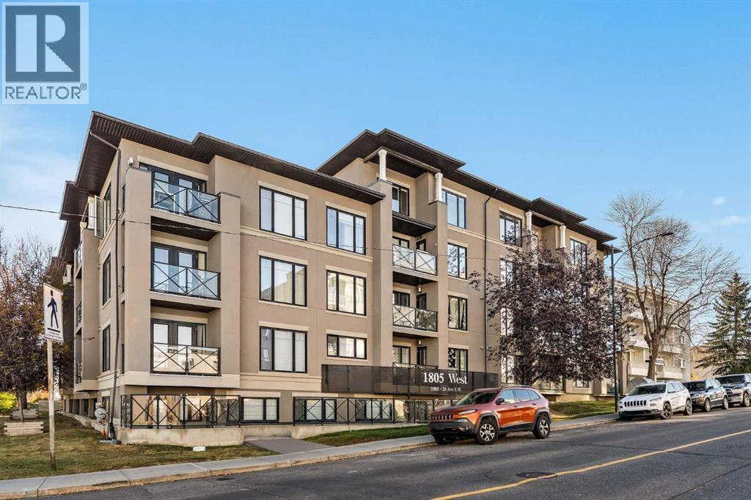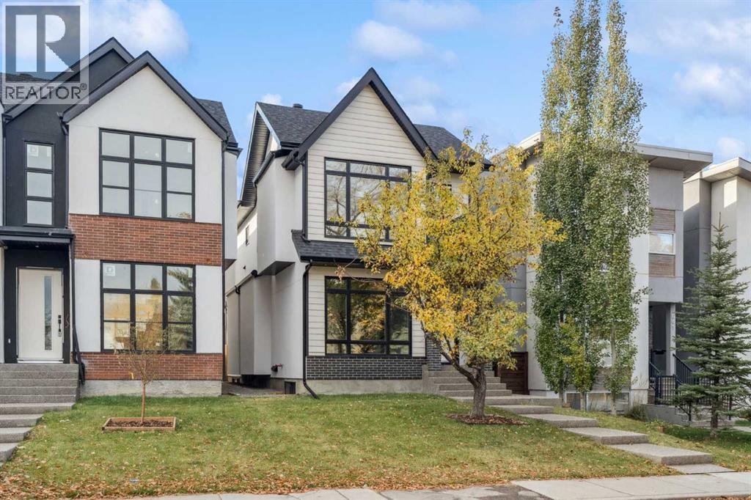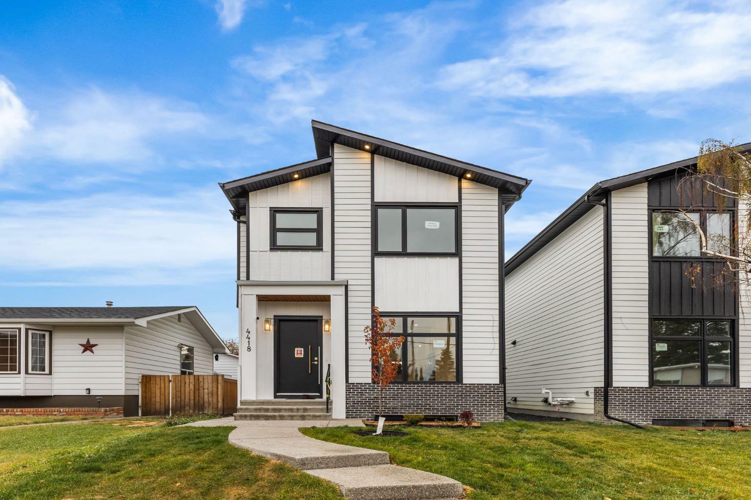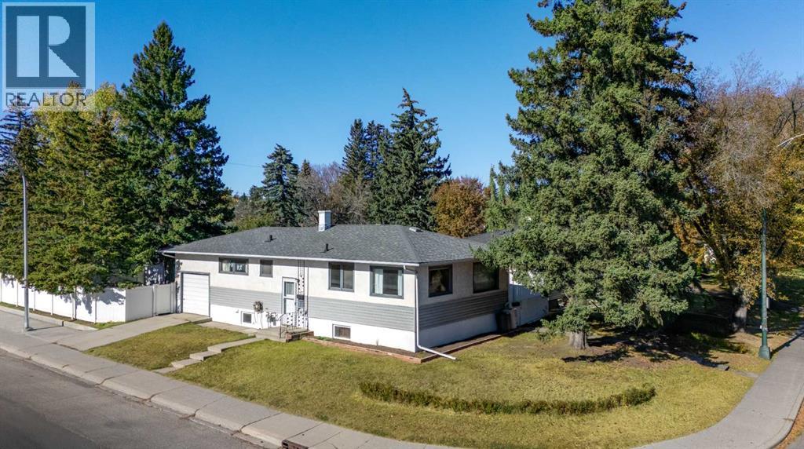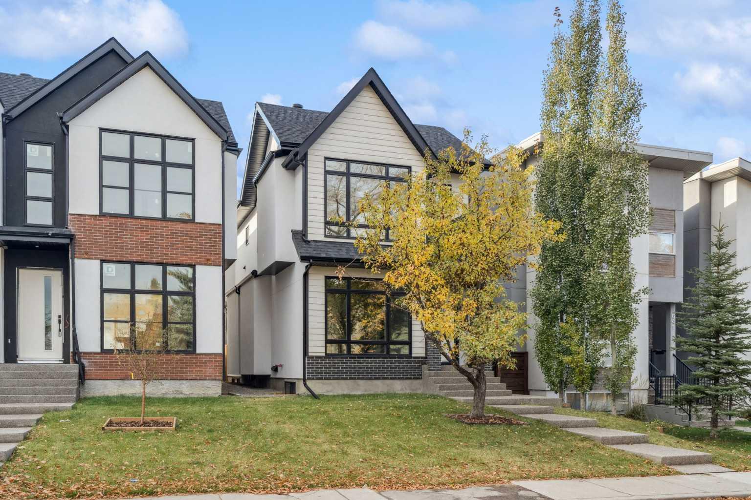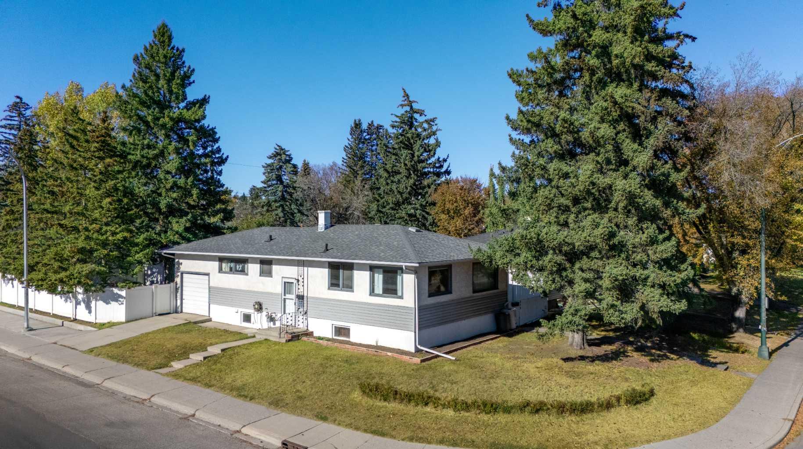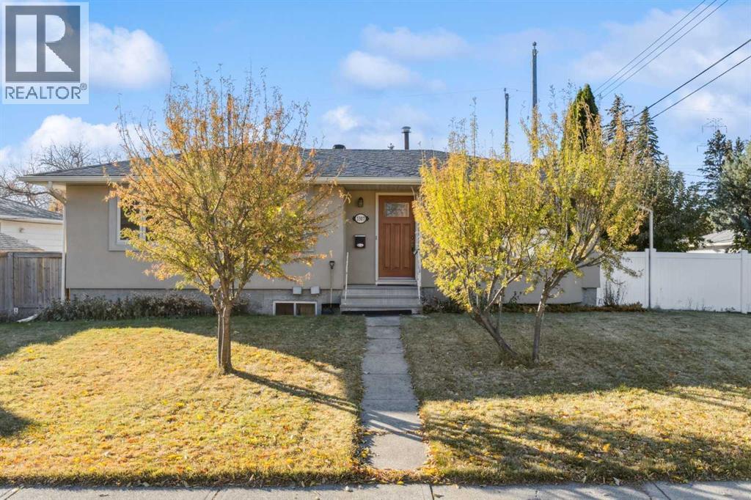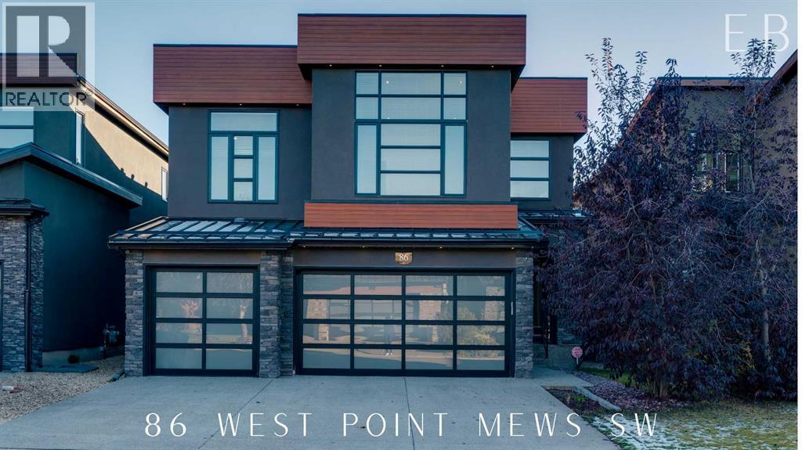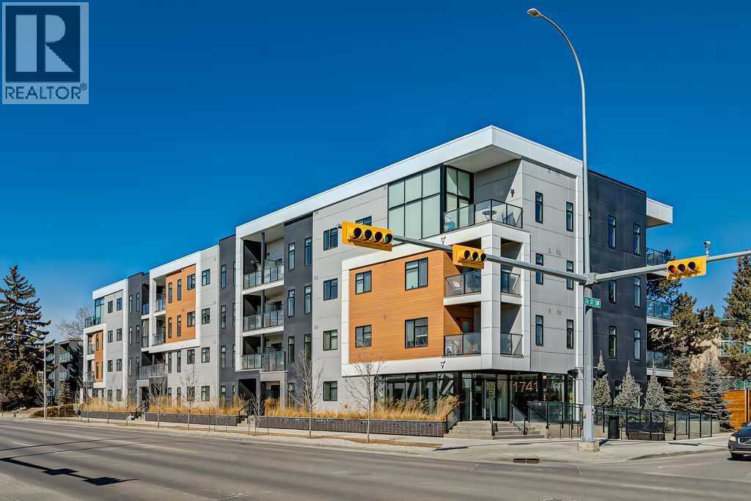- Houseful
- AB
- Calgary
- West Springs
- 19 Westpoint Ct SW
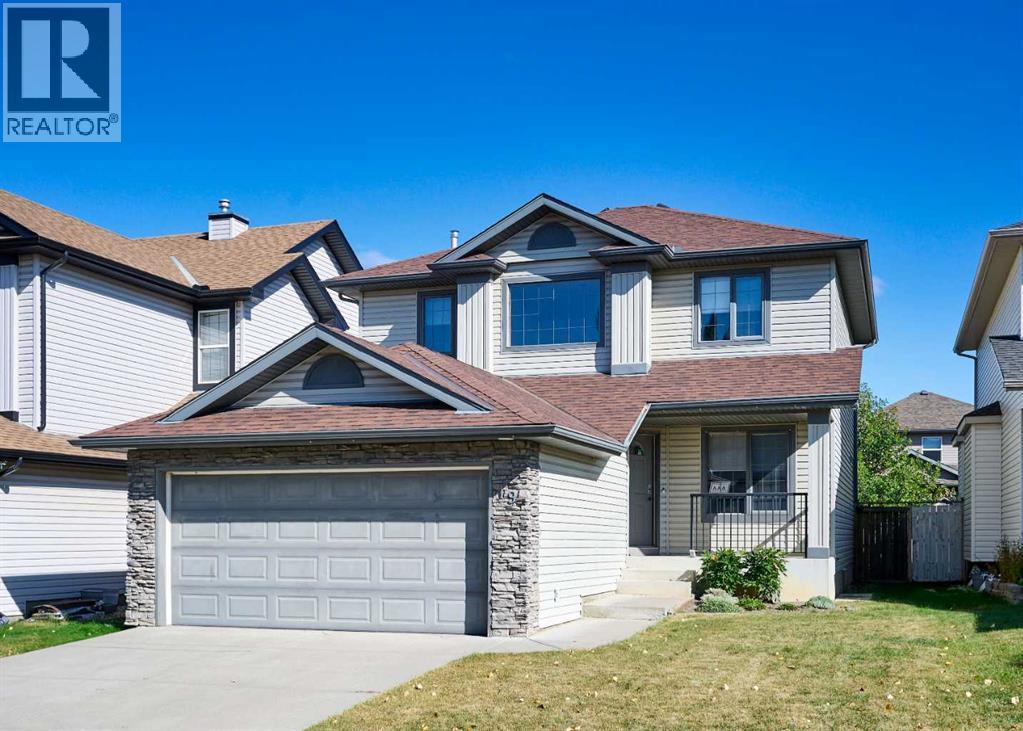
Highlights
Description
- Home value ($/Sqft)$405/Sqft
- Time on Houseful25 days
- Property typeSingle family
- Neighbourhood
- Median school Score
- Lot size4,144 Sqft
- Year built2000
- Garage spaces2
- Mortgage payment
Two-storey family home located in the sought after community of West Springs, offering 1763 sq ft of living space above grade. Situated inside a quiet cul de sac, the property is adjacent to a large community park and playfield, providing convenient access for children and pets. The main floor features an open design with natural light from the backyard. The lower level is unfinished, allowing for your future development. There is a sizable main floor living room with a natural gas fireplace, and a front flex room suitable for use as a dining area, home office, or additional living space. The upper floor includes three bedrooms, a main bathroom, and the primary bedroom with a full ensuite and walk-in closet. A double attached garage and driveway offer ample parking, with additional street parking available. The backyard is fully fenced, primarily grass, with some paving stones. The location provides access to major roadways, schools, shopping, and transit. A fantastic property to call home! (id:63267)
Home overview
- Cooling None
- Heat type Forced air
- # total stories 2
- Construction materials Wood frame
- Fencing Fence
- # garage spaces 2
- # parking spaces 6
- Has garage (y/n) Yes
- # full baths 2
- # half baths 1
- # total bathrooms 3.0
- # of above grade bedrooms 3
- Flooring Carpeted, ceramic tile, linoleum
- Has fireplace (y/n) Yes
- Subdivision West springs
- Lot desc Landscaped, lawn
- Lot dimensions 385
- Lot size (acres) 0.095132194
- Building size 1763
- Listing # A2259231
- Property sub type Single family residence
- Status Active
- Bedroom 3.54m X 3.32m
Level: 2nd - Bathroom (# of pieces - 4) 2.26m X 1.49m
Level: 2nd - Primary bedroom 4.26m X 3.75m
Level: 2nd - Bedroom 3.16m X 3.14m
Level: 2nd - Bathroom (# of pieces - 4) 3.59m X 2.72m
Level: 2nd - Furnace 3.76m X 2.27m
Level: Basement - Kitchen 4.71m X 4.07m
Level: Main - Bathroom (# of pieces - 2) 1.65m X 1.41m
Level: Main - Living room 4.01m X 2.88m
Level: Main - Family room 4.73m X 4.08m
Level: Main - Laundry 2.89m X 2.43m
Level: Main - Dining room 3.02m X 2.47m
Level: Main
- Listing source url Https://www.realtor.ca/real-estate/28917377/19-westpoint-court-sw-calgary-west-springs
- Listing type identifier Idx

$-1,906
/ Month

