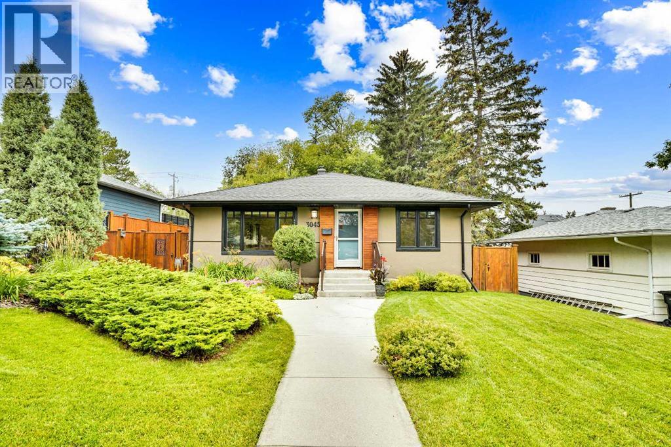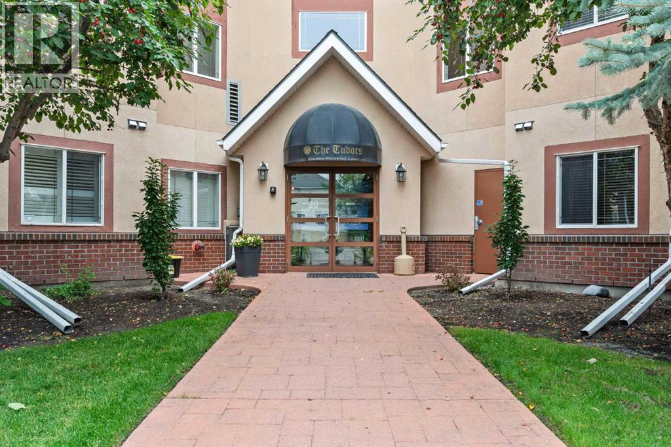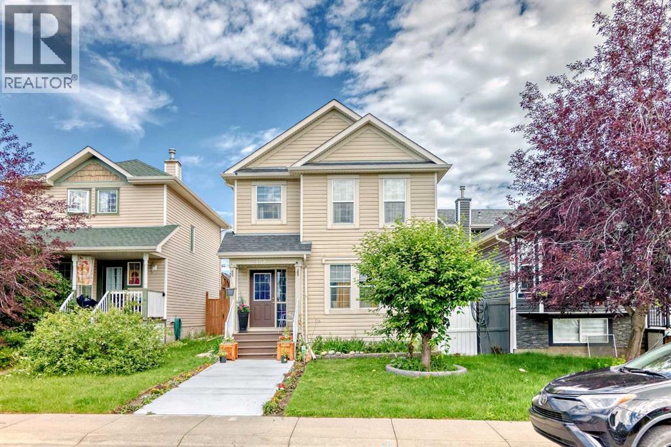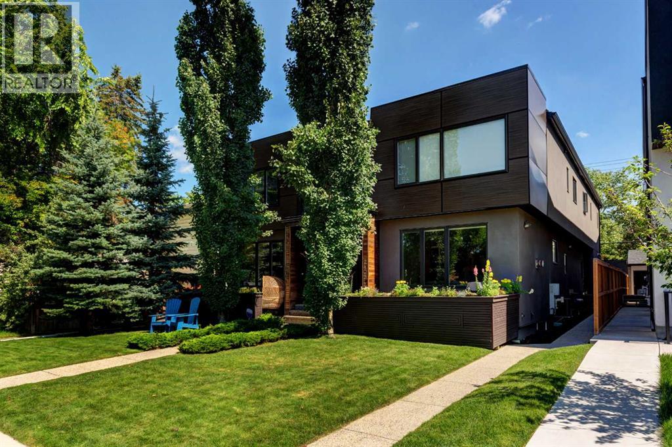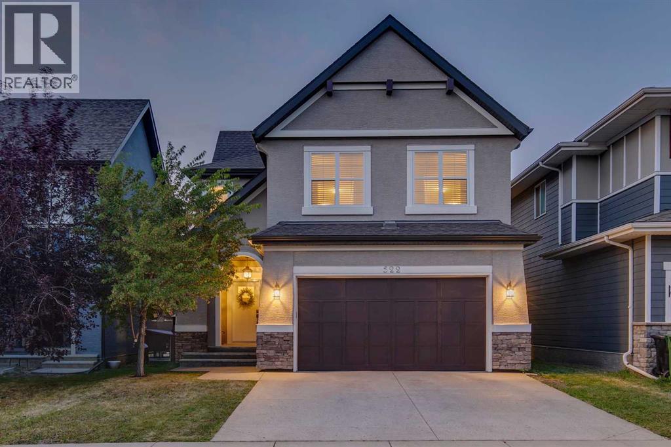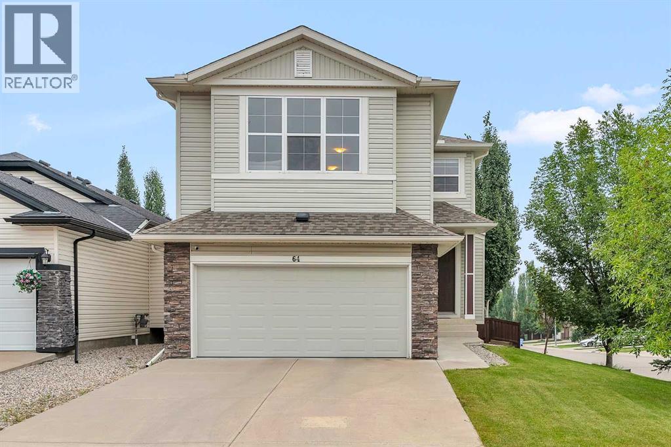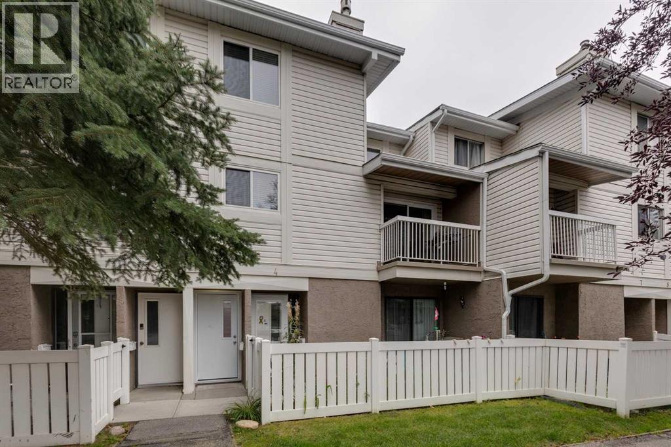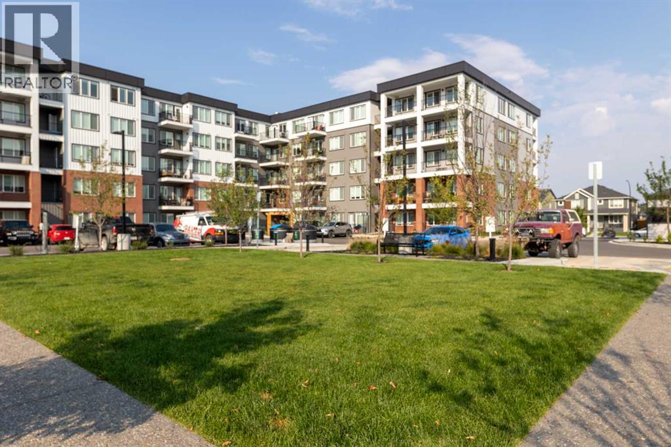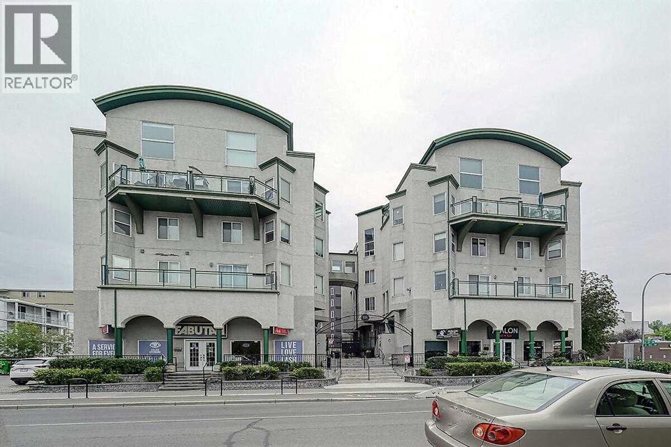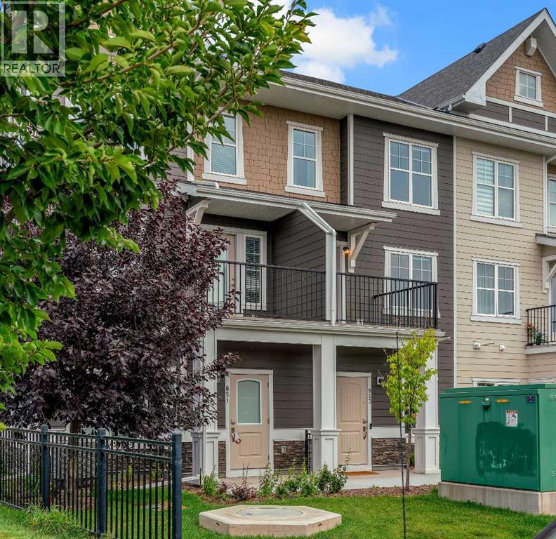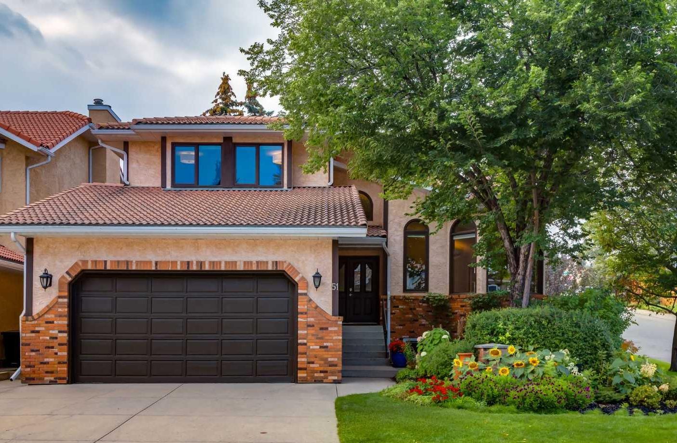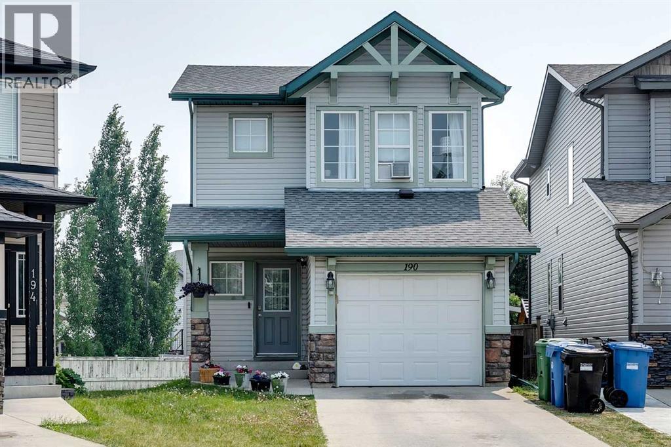
Highlights
Description
- Home value ($/Sqft)$392/Sqft
- Time on Houseful84 days
- Property typeSingle family
- Neighbourhood
- Median school Score
- Lot size5,382 Sqft
- Year built2007
- Garage spaces1
- Mortgage payment
Charming 3-Bedroom Home with Bonus Room & Huge Pie-Shaped Lot! Welcome to this beautifully laid out home tucked away on a quiet, family-friendly street. Featuring a single attached garage and an incredibly functional floor plan, this home offers comfort, space, and versatility in one of the area's most sought-after locations. The main floor boasts a spacious, open-concept kitchen overlooking the cozy living room with fireplace, perfect for entertaining or relaxing evenings at home. A generous dining area, powder room, and access to a private deck complete the main level. Step outside and enjoy the HUGE pie-shaped backyard—the second largest lot on the street—ideal for kids, pets, or future landscaping dreams. Upstairs, you'll find three well-sized bedrooms, including a primary suite with ensuite, plus a versatile bonus room—perfect as a home office, playroom, or media space. The convenient upstairs laundry room makes everyday living even easier. The basement is partially developed, with drywall already completed and a partially finished bathroom—offering a great head start for your future customizations. Located within walking distance to schools, shopping, parks, and the Ring Road, this home offers both convenience and community. Don’t miss your chance to own this incredible property in an unbeatable location! (id:55581)
Home overview
- Cooling None
- Heat source Natural gas
- Heat type Forced air
- # total stories 2
- Construction materials Wood frame
- Fencing Partially fenced
- # garage spaces 1
- # parking spaces 2
- Has garage (y/n) Yes
- # full baths 2
- # half baths 1
- # total bathrooms 3.0
- # of above grade bedrooms 3
- Flooring Carpeted, vinyl plank
- Has fireplace (y/n) Yes
- Subdivision Evergreen
- Directions 1941184
- Lot dimensions 500
- Lot size (acres) 0.12354831
- Building size 1481
- Listing # A2228875
- Property sub type Single family residence
- Status Active
- Laundry 1.981m X 1.524m
Level: 2nd - Primary bedroom 3.328m X 3.709m
Level: 2nd - Bedroom 2.643m X 3.658m
Level: 2nd - Bedroom 3.048m X 2.871m
Level: 2nd - Bathroom (# of pieces - 4) 1.981m X 2.362m
Level: 2nd - Bonus room 3.429m X 3.1m
Level: 2nd - Bathroom (# of pieces - 4) 2.362m X 1.5m
Level: 2nd - Storage 1.881m X 2.591m
Level: Basement - Furnace 2.387m X 2.338m
Level: Basement - Recreational room / games room 3.429m X 43.992m
Level: Basement - Dining room 3.048m X 3.048m
Level: Main - Foyer 2.463m X 2.31m
Level: Main - Bathroom (# of pieces - 2) 1.576m X 1.548m
Level: Main - Kitchen 3.328m X 4.624m
Level: Main - Living room 3.786m X 3.886m
Level: Main
- Listing source url Https://www.realtor.ca/real-estate/28466914/190-everoak-gardens-sw-calgary-evergreen
- Listing type identifier Idx

$-1,546
/ Month

