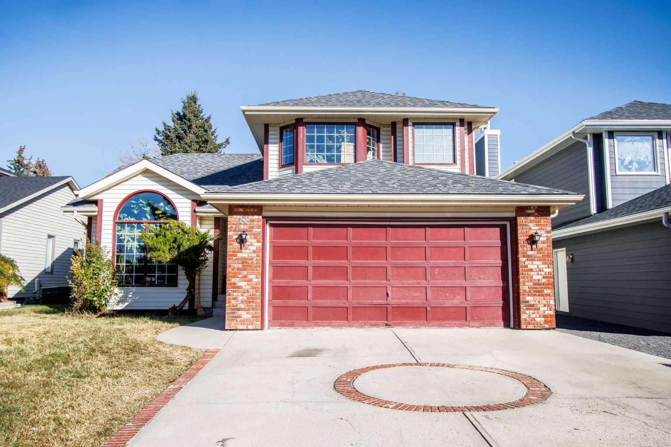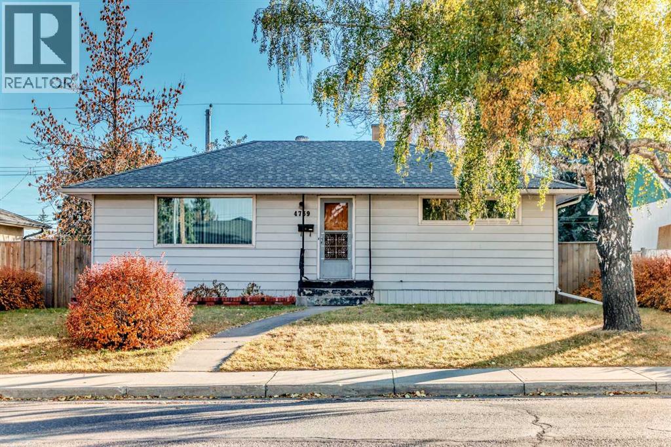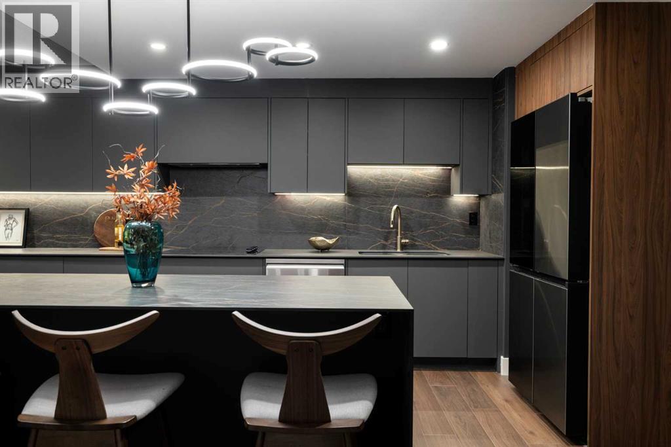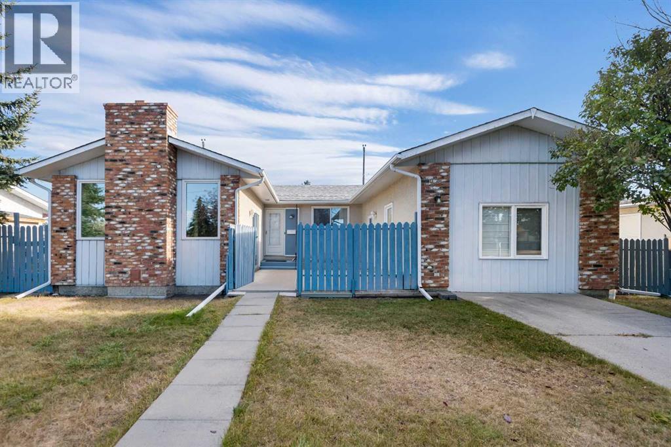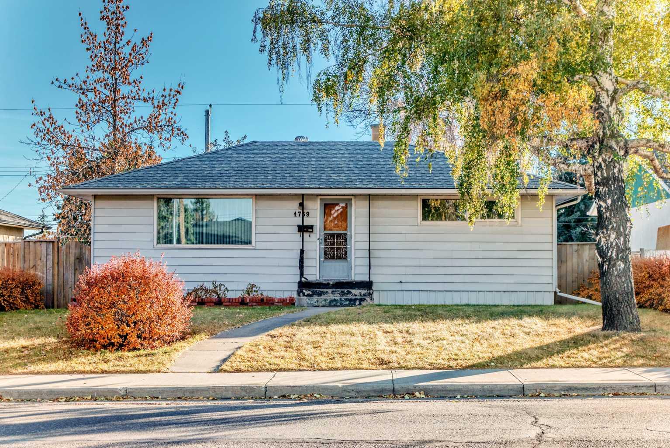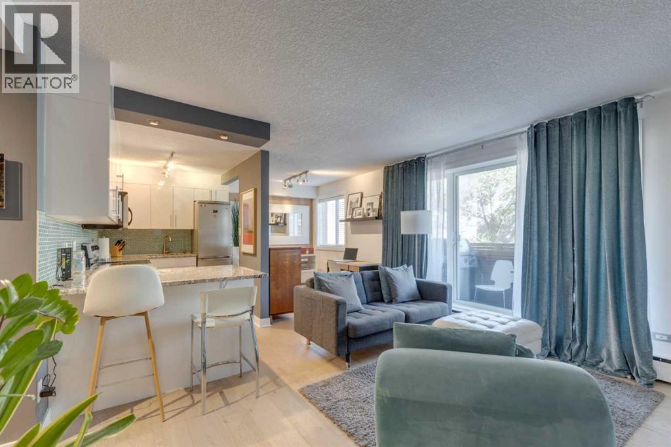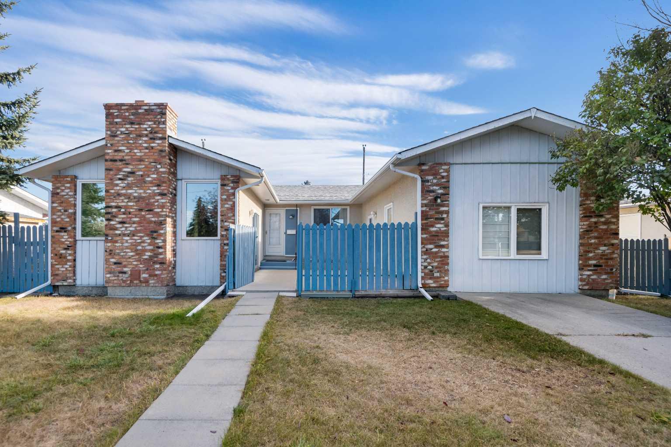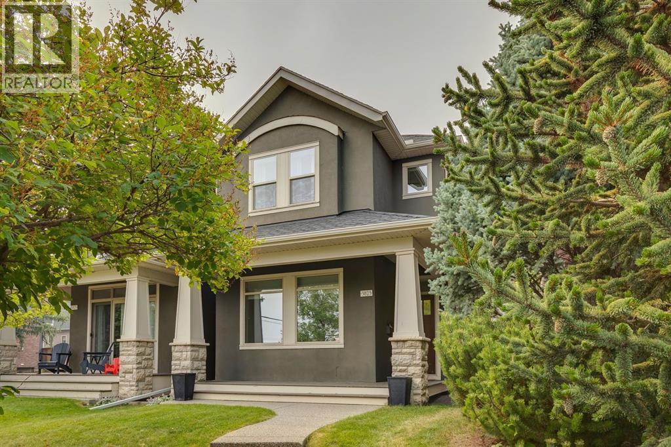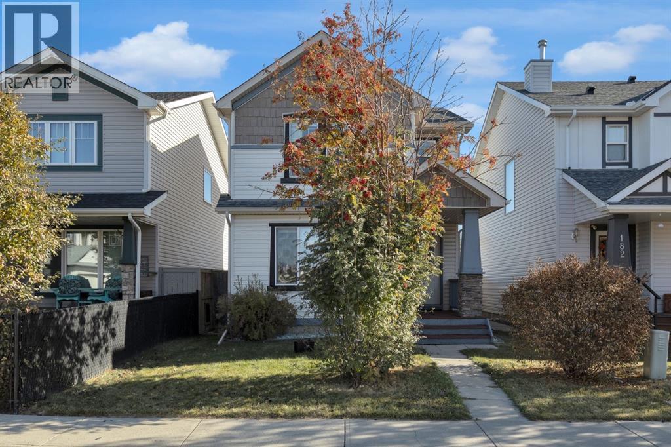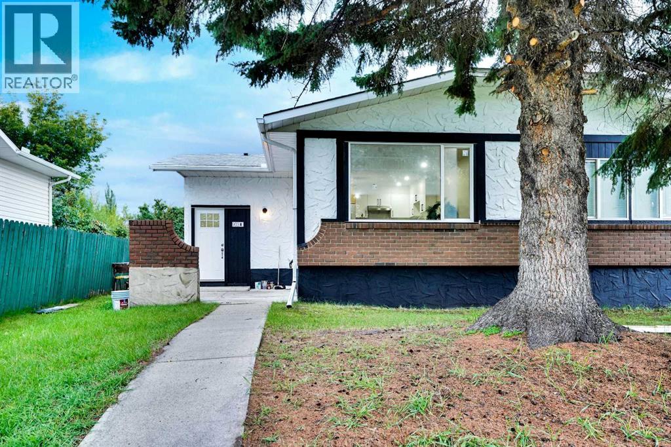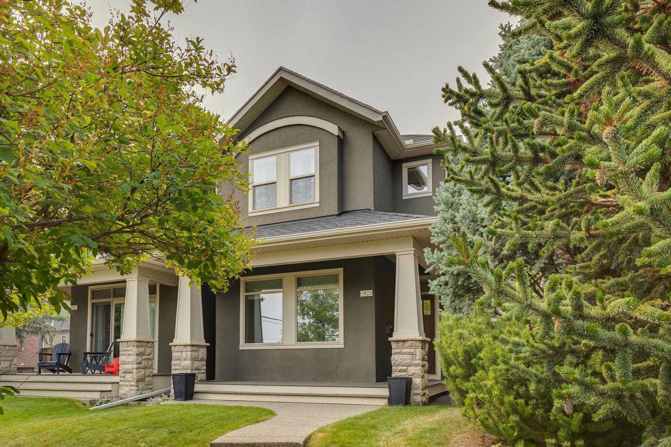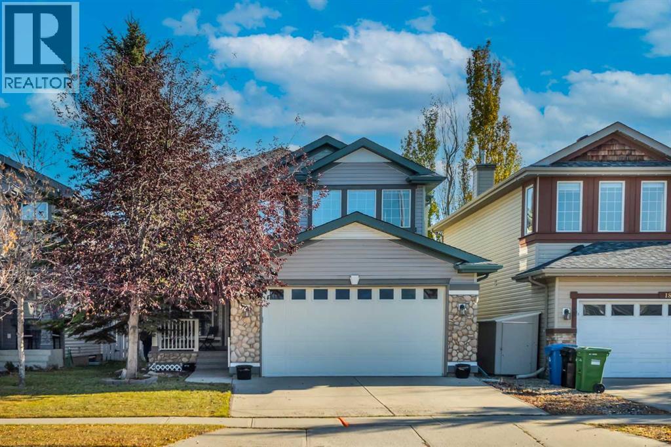
Highlights
Description
- Home value ($/Sqft)$352/Sqft
- Time on Housefulnew 12 hours
- Property typeSingle family
- Neighbourhood
- Median school Score
- Lot size4,155 Sqft
- Year built2004
- Garage spaces2
- Mortgage payment
Welcome to this beautifully updated 4 bedroom, 3.5-bathroom detached home in the highly sought-after community of Evergreen. With over 2,100 sq.ft. above grade and nearly 3,000 sq.ft. of total living space, this home offers the perfect blend of comfort, style, and functionality for the modern family. Step inside to find nearly new engineered hardwood flooring, new carpet, and fresh paint. The updated kitchen features modern finishes, abundant counter space, and opens to the bright living and dining areas—an ideal setup for gatherings and entertaining. The second floor showcases a large family room—perfect for movie nights or a kids’ play area—along with a spacious bedroom, and a large primary suite with a luxurious ensuite and walk-in closet. The fully finished basement adds incredible versatility, offering two additional bedrooms, a full bathroom, and a flexible recreation area—ideal for guests, teens, or a home office setup. Step outside to enjoy a large deck and patio, perfect for summer barbecues or relaxing evenings. The backyard is wired for a future hot tub, ready for your finishing touch. Surrounded by endless walking and biking paths, and just a stone’s throw from Fish Creek Park, this location is unbeatable. With excellent schools, convenient shopping, and easy access to the new Ring Road, this Evergreen home delivers exceptional value in one of Calgary’s most family-friendly communities (id:63267)
Home overview
- Cooling None
- Heat source Natural gas
- Heat type Forced air
- Sewer/ septic Municipal sewage system
- # total stories 2
- Construction materials Wood frame
- Fencing Fence
- # garage spaces 2
- # parking spaces 4
- Has garage (y/n) Yes
- # full baths 3
- # half baths 1
- # total bathrooms 4.0
- # of above grade bedrooms 4
- Flooring Carpeted, hardwood, tile
- Has fireplace (y/n) Yes
- Subdivision Evergreen
- Lot desc Landscaped, lawn
- Lot dimensions 386
- Lot size (acres) 0.09537929
- Building size 2101
- Listing # A2266424
- Property sub type Single family residence
- Status Active
- Bathroom (# of pieces - 4) 2.819m X 2.795m
Level: 2nd - Primary bedroom 5.282m X 5.029m
Level: 2nd - Other 2.819m X 1.548m
Level: 2nd - Bathroom (# of pieces - 4) 2.795m X 1.957m
Level: 2nd - Bedroom 2.743m X 3.862m
Level: 2nd - Family room 4.167m X 5.843m
Level: 2nd - Bedroom 4.343m X 3.1m
Level: Basement - Furnace 2.615m X 5.005m
Level: Basement - Bathroom (# of pieces - 4) 1.5m X 2.387m
Level: Basement - Recreational room / games room 5.054m X 6.654m
Level: Basement - Bedroom 2.691m X 5.258m
Level: Basement - Dining room 2.844m X 4.444m
Level: Main - Living room 4.776m X 5.538m
Level: Main - Bathroom (# of pieces - 2) 1.576m X 1.929m
Level: Main - Laundry 1.804m X 3.252m
Level: Main - Kitchen 4.039m X 6.757m
Level: Main
- Listing source url Https://www.realtor.ca/real-estate/29029779/190-everstone-drive-sw-calgary-evergreen
- Listing type identifier Idx

$-1,973
/ Month

