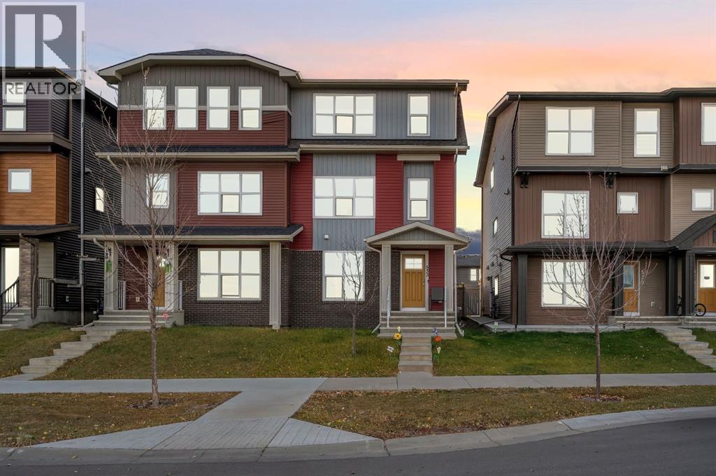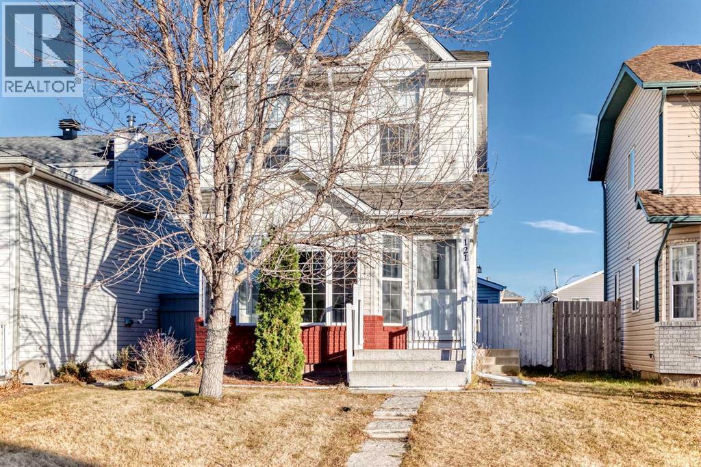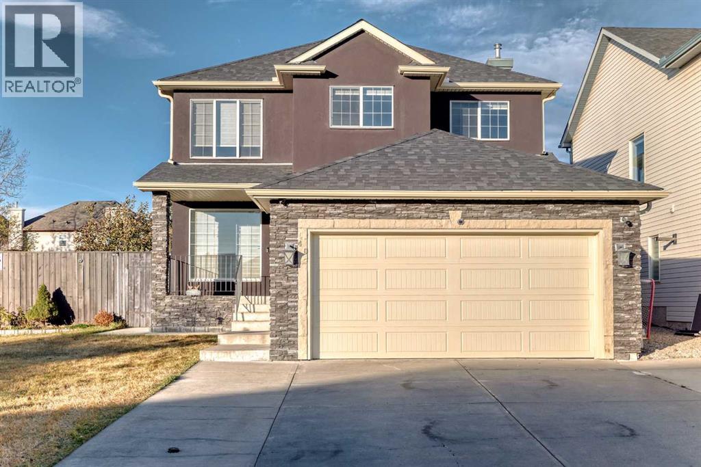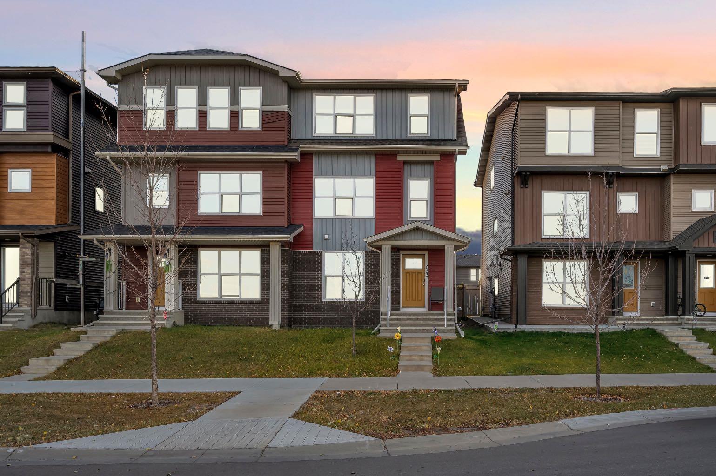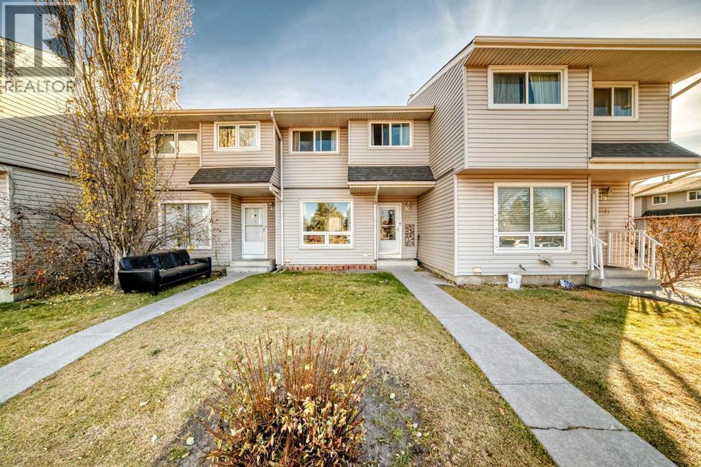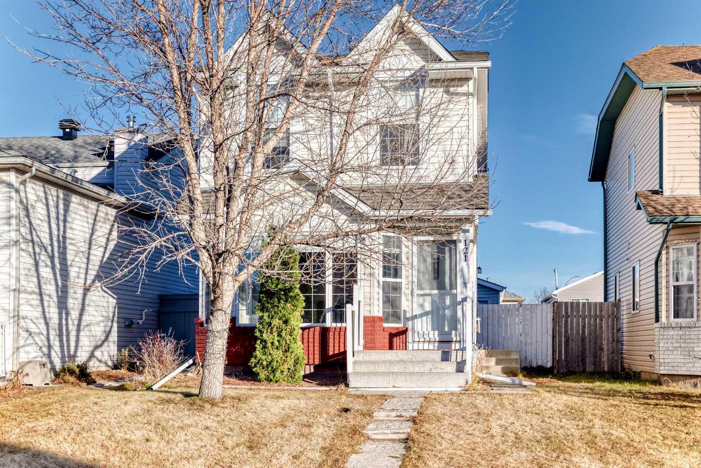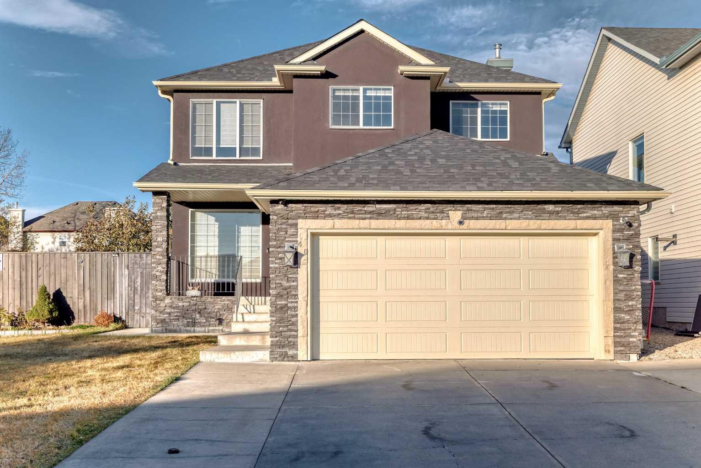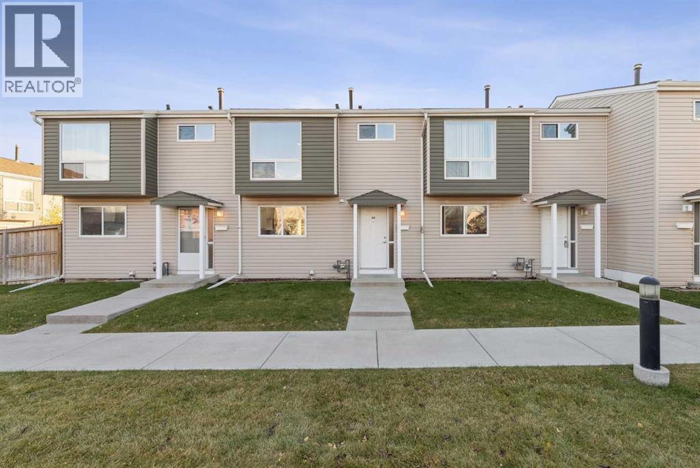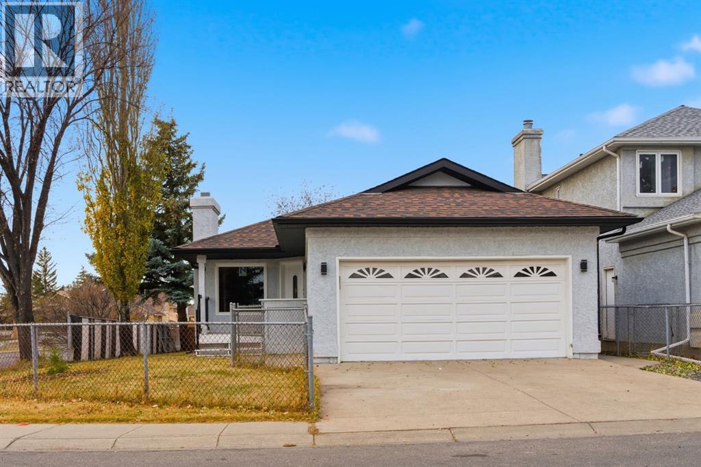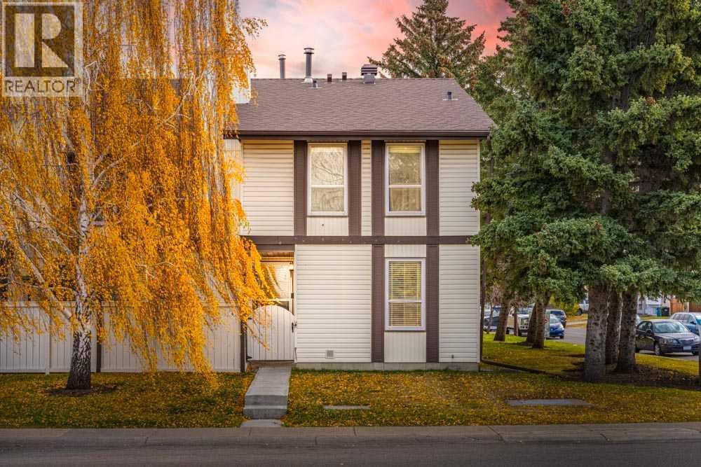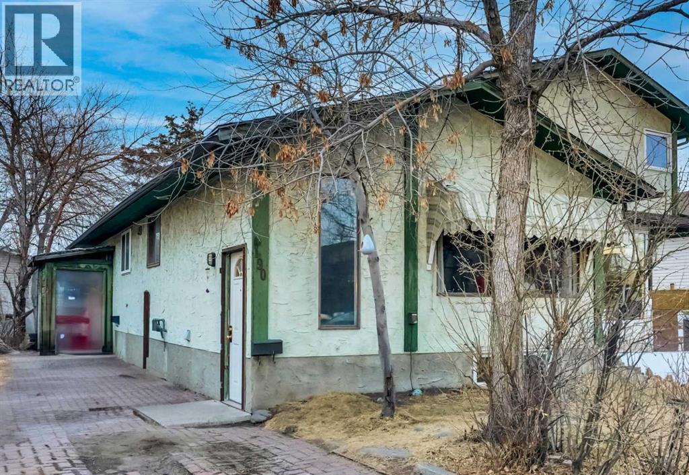
Highlights
This home is
17%
Time on Houseful
282 Days
Home features
Basement
School rated
5.1/10
Calgary
-3.2%
Description
- Home value ($/Sqft)$449/Sqft
- Time on Houseful282 days
- Property typeSingle family
- StyleBi-level
- Neighbourhood
- Median school Score
- Lot size3,294 Sqft
- Year built1981
- Mortgage payment
Discover comfort and convenience in this 3-bedroom, 2.5-bathroom half duplex in Whitehorn. Walking distance to Whitehorn LRT. Ideal for families or for investors as the property has good rental income. Recent upgrades include a new roof (2021) and water heater (2018). The main floor was renovated in 2016 with new kitchen floor tiles, vinyl plank flooring, and a revamped washroom. The illegal basement suite had new windows installed in 2021. Enjoy nearby parks, schools, and amenities. ***Seller is unaware of permits for the illegal basement suite or for any work/renovations done on the property. Sold as is/where is - with no warranties or representations. *** (id:63267)
Home overview
Amenities / Utilities
- Cooling None
- Heat source Natural gas
- Heat type Central heating
Exterior
- Construction materials Wood frame
- Fencing Partially fenced
- # parking spaces 1
Interior
- # full baths 2
- # half baths 1
- # total bathrooms 3.0
- # of above grade bedrooms 3
- Flooring Ceramic tile, laminate
Location
- Subdivision Whitehorn
Lot/ Land Details
- Lot desc Landscaped
- Lot dimensions 306
Overview
- Lot size (acres) 0.07561156
- Building size 955
- Listing # A2185299
- Property sub type Single family residence
- Status Active
Rooms Information
metric
- Recreational room / games room 3.377m X 3.862m
Level: Basement - Den 2.947m X 3.886m
Level: Basement - Kitchen 5.462m X 4.471m
Level: Basement - Laundry 1.981m X 3.658m
Level: Basement - Bathroom (# of pieces - 3) 2.691m X 2.539m
Level: Basement - Den 2.515m X 4.52m
Level: Basement - Furnace 1.143m X 3.149m
Level: Basement - Furnace 0.838m X 1.195m
Level: Basement - Bedroom 2.743m X 2.972m
Level: Main - Dining room 3.048m X 3.53m
Level: Main - Living room 4.724m X 4.444m
Level: Main - Bathroom (# of pieces - 4) 1.981m X 2.286m
Level: Main - Primary bedroom 3.048m X 3.862m
Level: Main - Bathroom (# of pieces - 2) 1.067m X 1.244m
Level: Main - Foyer 2.134m X 1.881m
Level: Main - Bedroom 2.743m X 3.862m
Level: Main - Kitchen 2.871m X 3.048m
Level: Main
SOA_HOUSEKEEPING_ATTRS
- Listing source url Https://www.realtor.ca/real-estate/27830752/190-whitefield-drive-ne-calgary-whitehorn
- Listing type identifier Idx
The Home Overview listing data and Property Description above are provided by the Canadian Real Estate Association (CREA). All other information is provided by Houseful and its affiliates.

Lock your rate with RBC pre-approval
Mortgage rate is for illustrative purposes only. Please check RBC.com/mortgages for the current mortgage rates
$-1,144
/ Month25 Years fixed, 20% down payment, % interest
$
$
$
%
$
%

Schedule a viewing
No obligation or purchase necessary, cancel at any time
Nearby Homes
Real estate & homes for sale nearby

