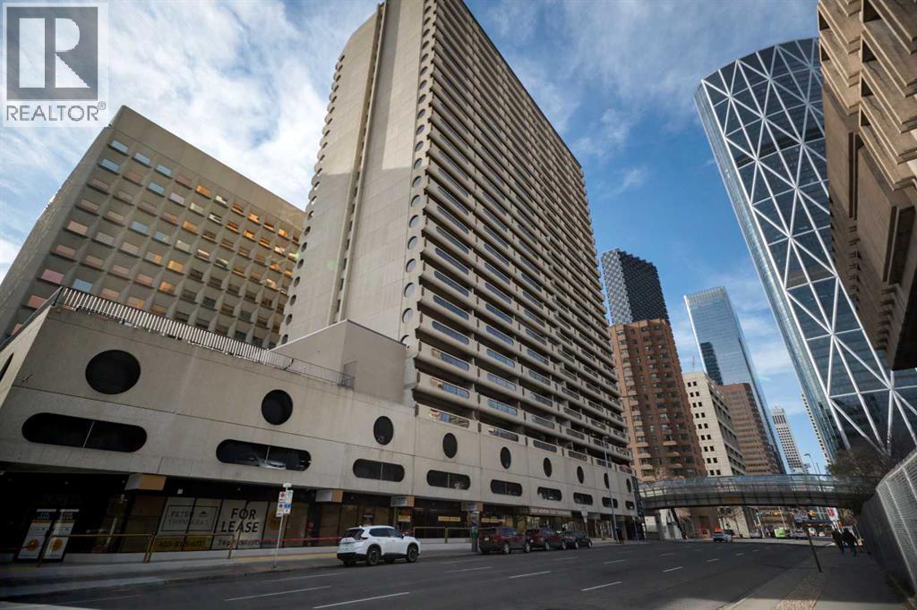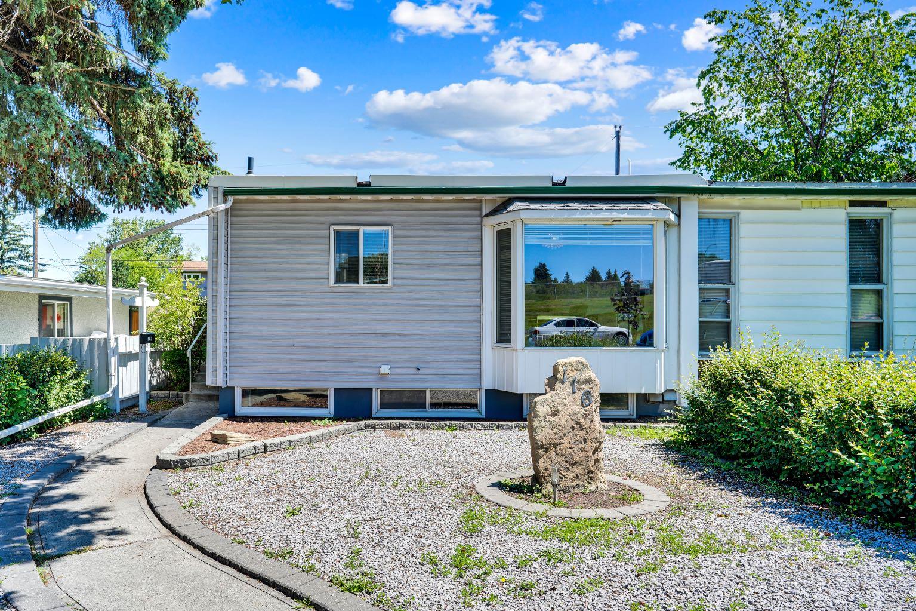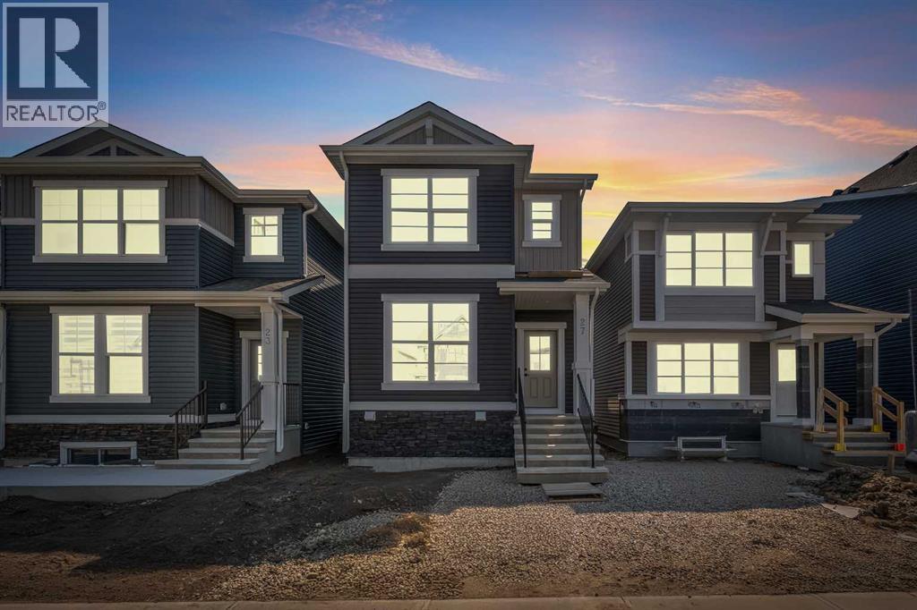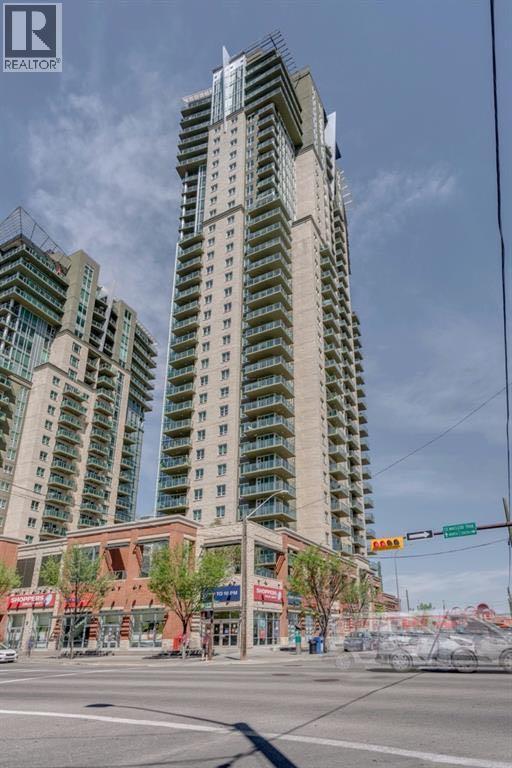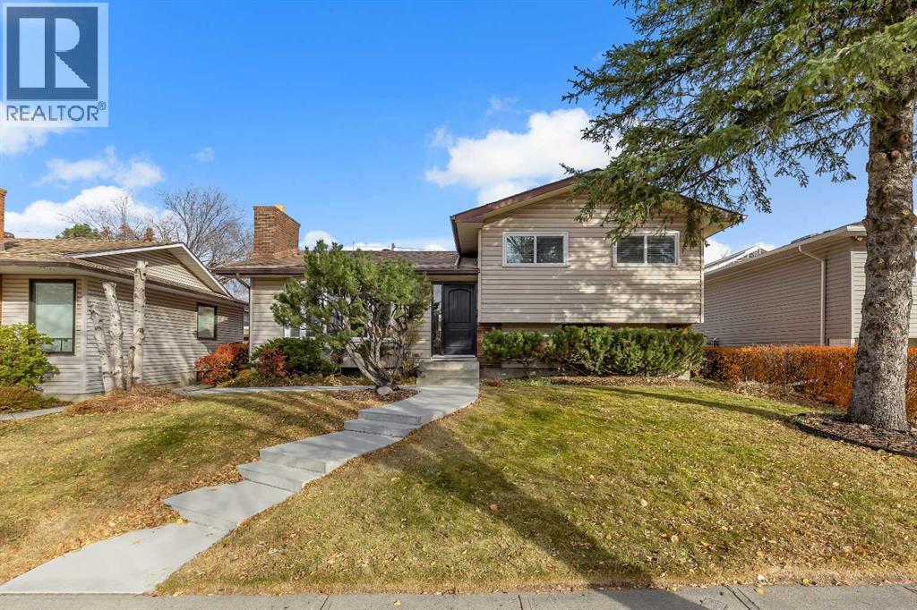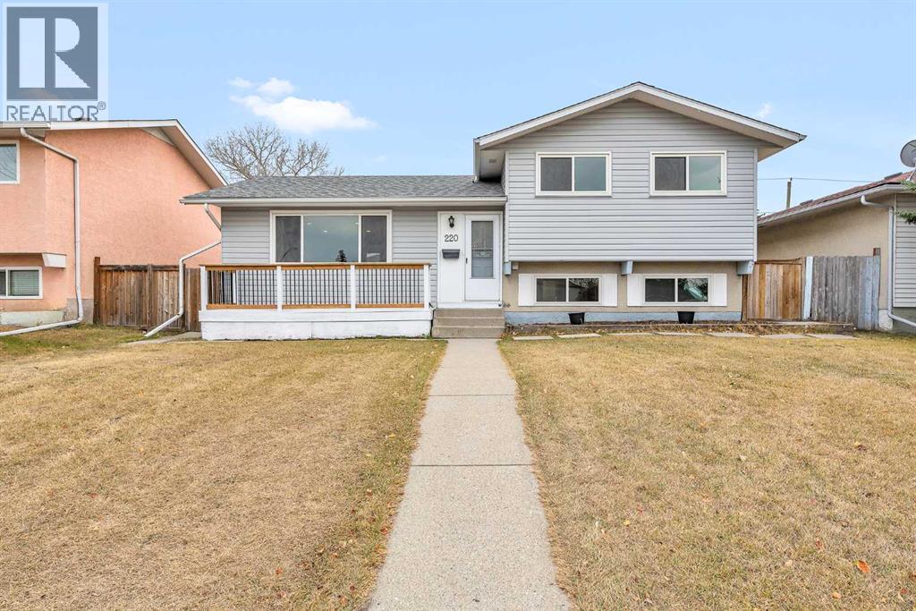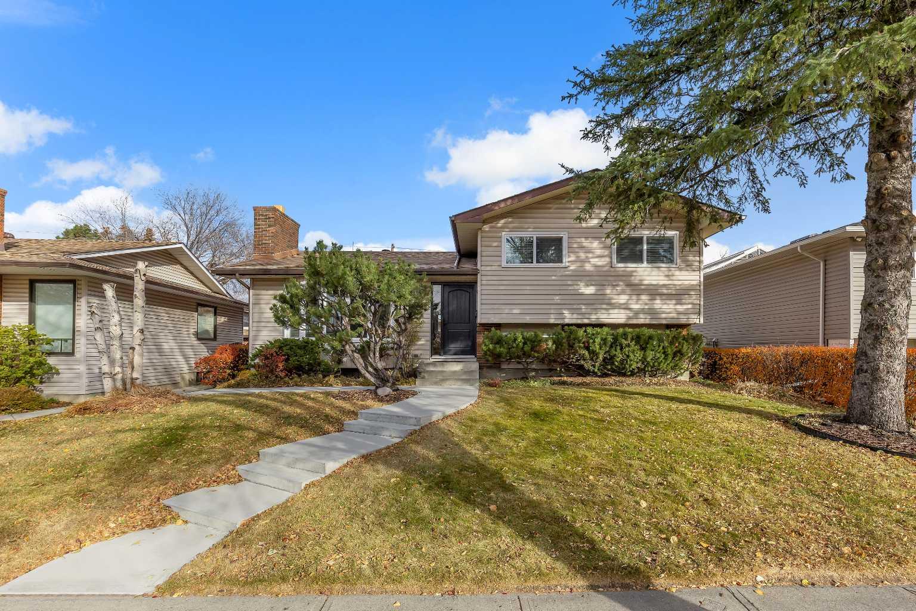
Highlights
Description
- Home value ($/Sqft)$289/Sqft
- Time on Housefulnew 8 hours
- Property typeSingle family
- Neighbourhood
- Median school Score
- Lot size1,130 Sqft
- Year built2004
- Garage spaces1
- Mortgage payment
This could be your new HOME! A beautiful townhome with 3 bedrooms & 2.5 bath has tastefully been updated while the Seller lived here, including flooring, and granite in kitchen and bathrooms. The eat in kitchen has higher end appliances including a Viking Fridge and Gas Range. There is a balcony off the kitchen perfect for BBQs and enjoying the morning sun. The living room has no shortage of space and there is certainly room for a dining table too! Upstairs are 3 nice size bedrooms with the master having a walk through closet and 3 piece bathroom. The laundry is conveniently located on this floor too! The garage was renovated years ago with a room added at the back. There is a separate entrance out to a small patio and green space. Garage will fit a truck. Stonecroft of Cedarbrae has a great walk score. Close to shops, schools and bus routes. IMMEDIATE possession available. (id:63267)
Home overview
- Cooling None
- Heat type Forced air
- # total stories 2
- Construction materials Wood frame
- Fencing Not fenced
- # garage spaces 1
- # parking spaces 2
- Has garage (y/n) Yes
- # full baths 2
- # half baths 1
- # total bathrooms 3.0
- # of above grade bedrooms 3
- Flooring Ceramic tile, laminate
- Community features Pets allowed
- Subdivision Cedarbrae
- Lot dimensions 105
- Lot size (acres) 0.025945144
- Building size 1558
- Listing # A2267113
- Property sub type Single family residence
- Status Active
- Bathroom (# of pieces - 3) Level: 2nd
- Bedroom 2.743m X 2.615m
Level: 2nd - Bedroom 2.795m X 2.615m
Level: 2nd - Primary bedroom 3.834m X 3.328m
Level: 2nd - Bathroom (# of pieces - 4) Level: 2nd
- Other 4.7m X 3.328m
Level: Lower - Eat in kitchen 3.453m X 3.328m
Level: Main - Dining room 2.719m X 2.006m
Level: Main - Bathroom (# of pieces - 2) Level: Main
- Living room 6.477m X 3.328m
Level: Main
- Listing source url Https://www.realtor.ca/real-estate/29042193/191-cedarwood-lane-sw-calgary-cedarbrae
- Listing type identifier Idx

$-889
/ Month

