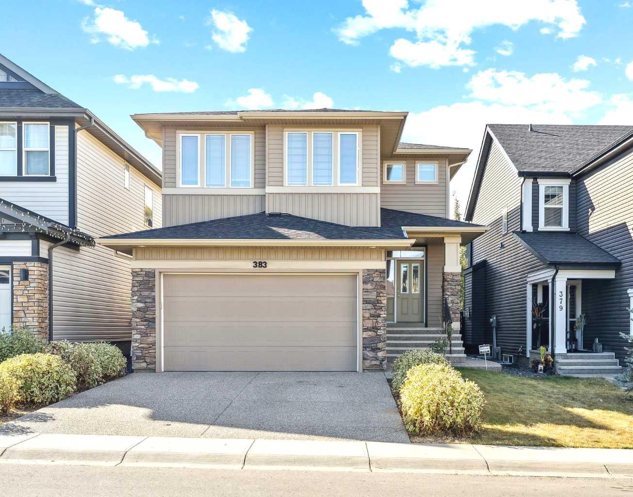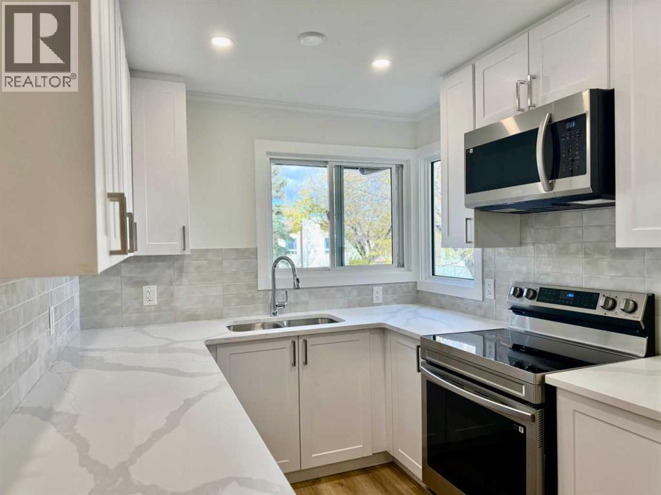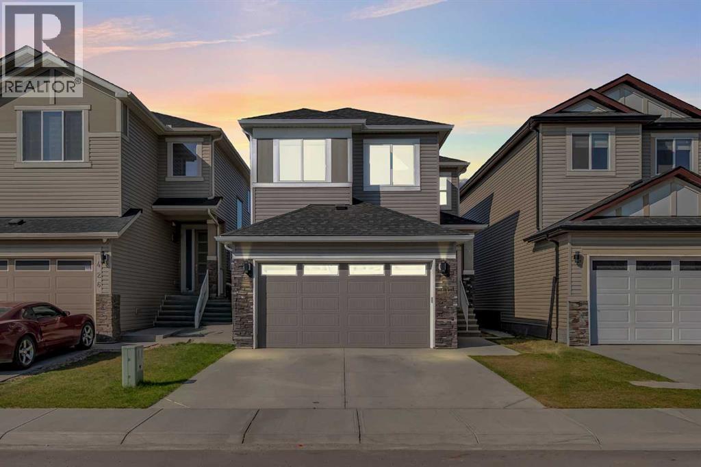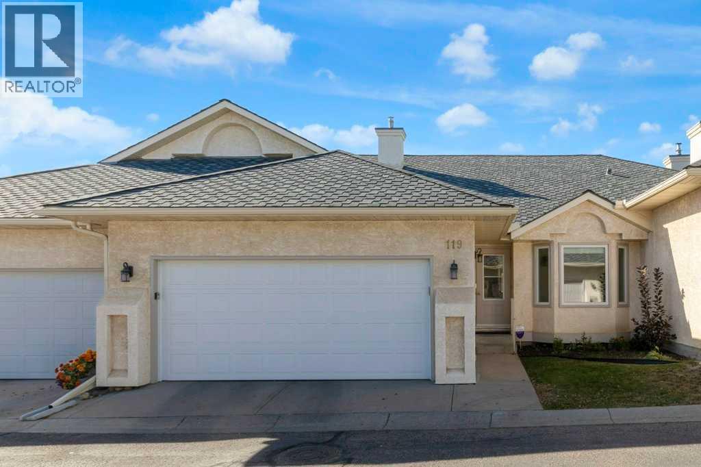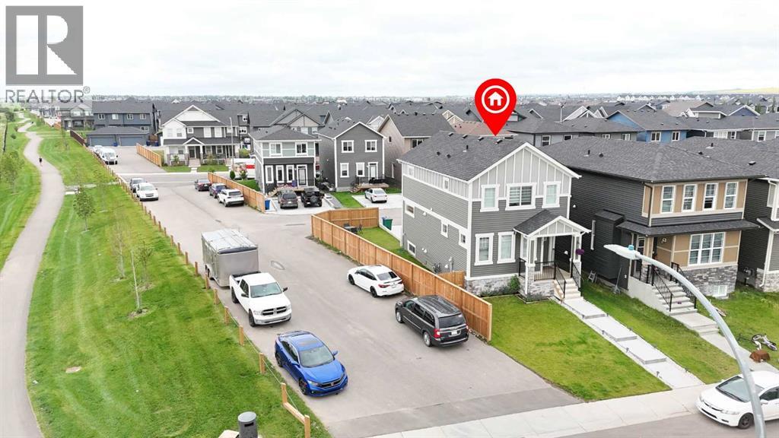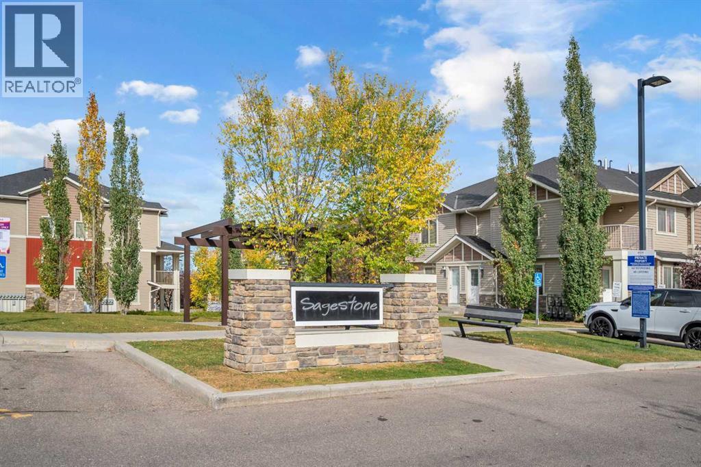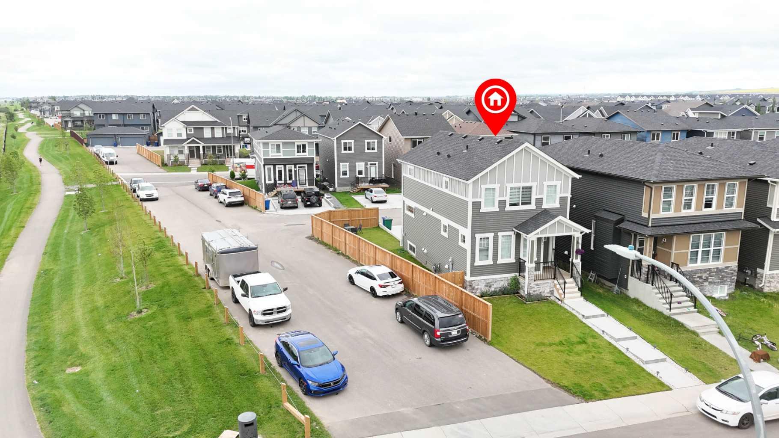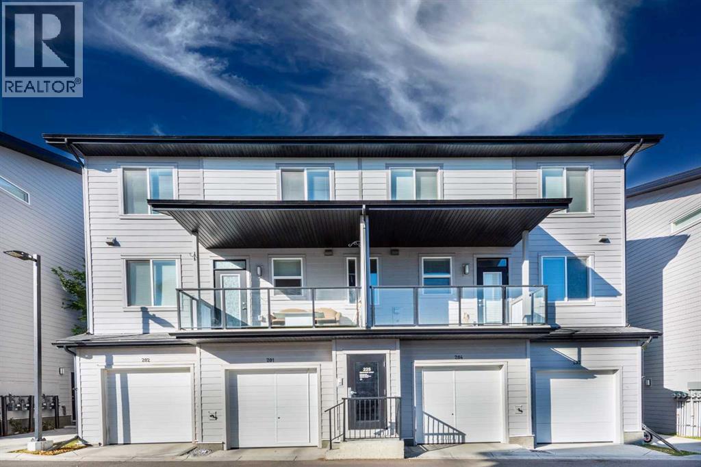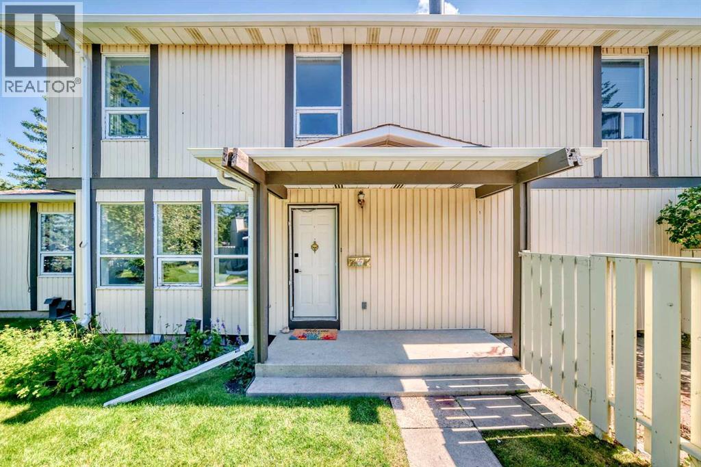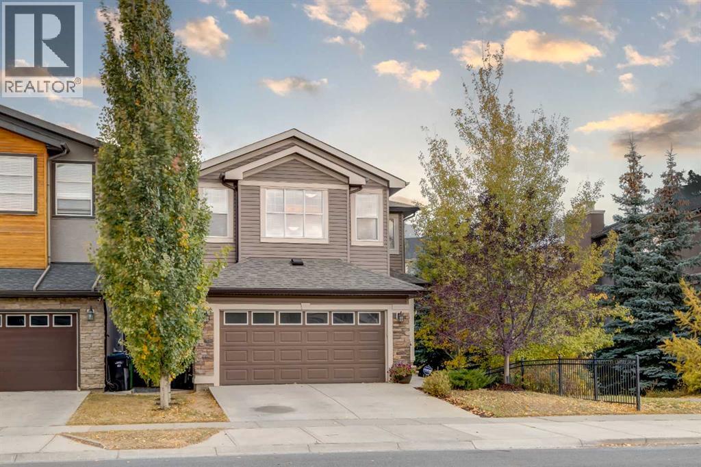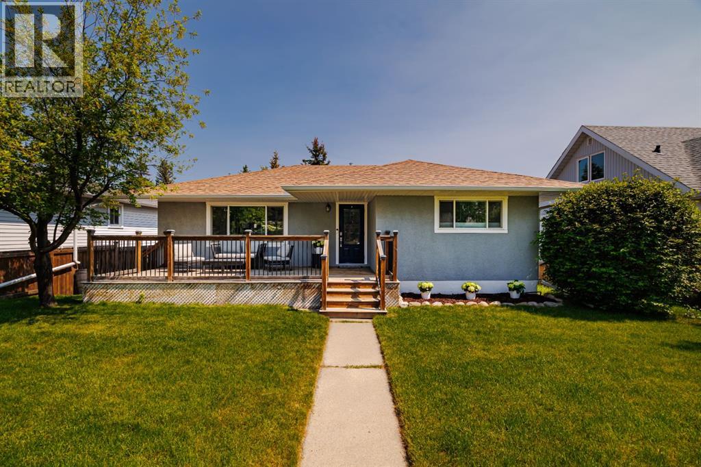- Houseful
- AB
- Calgary
- Livingston
- 191 Lucas Common NW
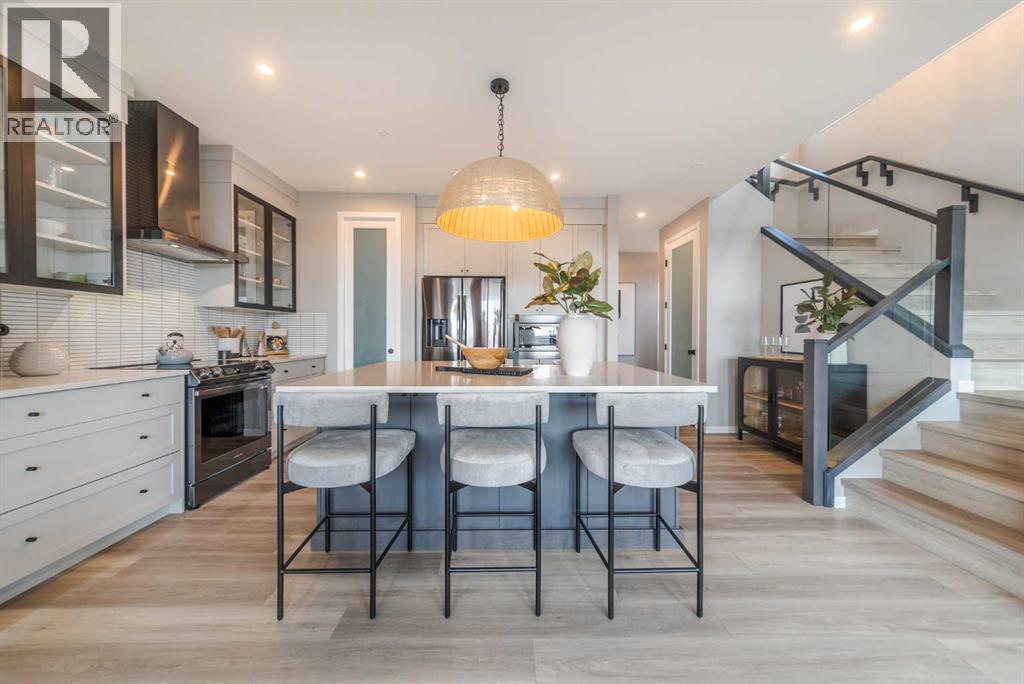
Highlights
Description
- Home value ($/Sqft)$404/Sqft
- Time on Housefulnew 44 hours
- Property typeSingle family
- Neighbourhood
- Median school Score
- Lot size4,306 Sqft
- Year built2022
- Garage spaces2
- Mortgage payment
FORMER SHOW HOME ALERT | Nestled in the vibrant, family-friendly community of Livingston, this former Cedarglen Homes show home is the definition of style, function, and craftsmanship. Offering a fully developed legal basement suite, and designer upgrades at every turn, this home is truly one of a kind. Step inside and immediately feel the warmth and sophistication that define this property. The main floor features an open-concept layout with soaring 8' interior doors, glass railing, and luxury vinyl plank flooring that flows seamlessly throughout. The living room steals the spotlight with a vertical shiplap feature wall framing a tiled electric fireplace, creating the perfect blend of modern and cozy. The chef’s kitchen is both stunning and functional, showcasing quartz countertops, two-tone cabinetry, a large central island, and a full working kitchen for extra prep and storage. The dining nook opens onto your oversized deck, perfect for hosting summer BBQs or enjoying quiet mornings in the sun. A main floor bedroom and full bath offer flexibility for guests, an office, or multi-generational living. Upstairs, the design continues to impress. The primary retreat is a true sanctuary featuring a spa-inspired ensuite with a custom tiled shower, soaker tub with tile ledges, and dual sinks, all finished with quartz countertops. The walk-in closet connects directly to the laundry room, making everyday life effortless. Two additional bedrooms each feature their own walk-in closets, and a bonus room plus a built-in desk area provide the perfect spaces for work, play, or relaxation. The fully finished legal basement suite offers even more possibilities - complete with a separate kitchen, living area, bedroom, and full bathroom. This space is ideal for extended family, guests, or rental income. Every inch of this home reflects thoughtful design and quality finishes from upgraded hardware and lighting to its seamless blend of comfort and modern flair. Outside, enjoy your comp leted oversized deck, perfect for entertaining or taking in the peaceful surroundings of Livingston - one of Calgary’s most dynamic new communities. Residents here enjoy access to the Livingston Hub, a state-of-the-art community centre featuring a skating rink, splash park, gymnasium, tennis courts, and event spaces. You’ll also love the parks, pathways, and playgrounds woven throughout the neighbourhood, plus quick access to Stoney Trail and Deerfoot Trail. If you’ve been searching for a home that combines designer elegance, practical functionality, and unbeatable value, this is it. Move-in ready, meticulous craftsmanship, and absolutely stunning - this Cedarglen show home is ready to welcome its next owner. Book your private showing today and experience what life in Livingston has to offer. (id:63267)
Home overview
- Cooling Central air conditioning
- # total stories 2
- Fencing Fence
- # garage spaces 2
- # parking spaces 4
- Has garage (y/n) Yes
- # full baths 4
- # total bathrooms 4.0
- # of above grade bedrooms 5
- Flooring Carpeted, tile, vinyl plank
- Has fireplace (y/n) Yes
- Subdivision Livingston
- Lot dimensions 400
- Lot size (acres) 0.09883864
- Building size 2302
- Listing # A2263852
- Property sub type Single family residence
- Status Active
- Bedroom 3.353m X 2.643m
Level: Main - Other 3.81m X 4.749m
Level: Main - Dining room 4.267m X 3.557m
Level: Main - Bathroom (# of pieces - 3) Level: Main
- Living room 4.267m X 3.606m
Level: Main - Other 3.328m X 1.524m
Level: Main - Laundry 1.701m X 2.109m
Level: Unknown - Bedroom 4.039m X 3.405m
Level: Unknown - Other 2.92m X 3.1m
Level: Unknown - Family room 7.9m X 3.1m
Level: Unknown - Bathroom (# of pieces - 4) Level: Unknown
- Bonus room 4.039m X 3.938m
Level: Upper - Bedroom 3.301m X 2.719m
Level: Upper - Laundry 1.701m X 3.024m
Level: Upper - Bathroom (# of pieces - 5) Level: Upper
- Den 1.829m X 2.743m
Level: Upper - Bathroom (# of pieces - 5) Level: Upper
- Bedroom 2.92m X 2.643m
Level: Upper - Primary bedroom 4.319m X 3.786m
Level: Upper
- Listing source url Https://www.realtor.ca/real-estate/28984335/191-lucas-common-nw-calgary-livingston
- Listing type identifier Idx

$-2,477
/ Month

