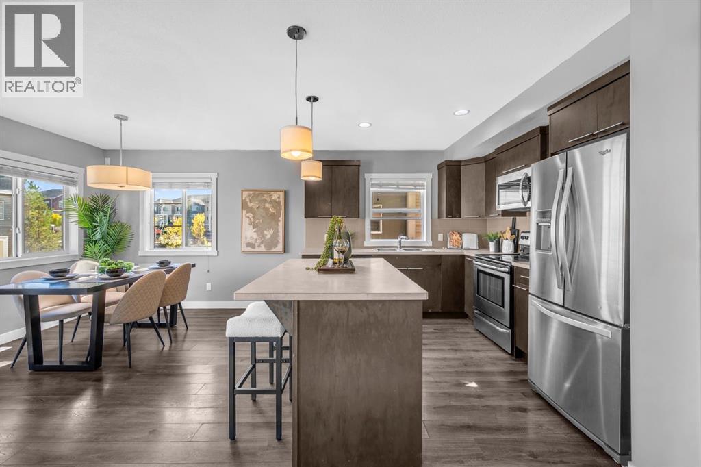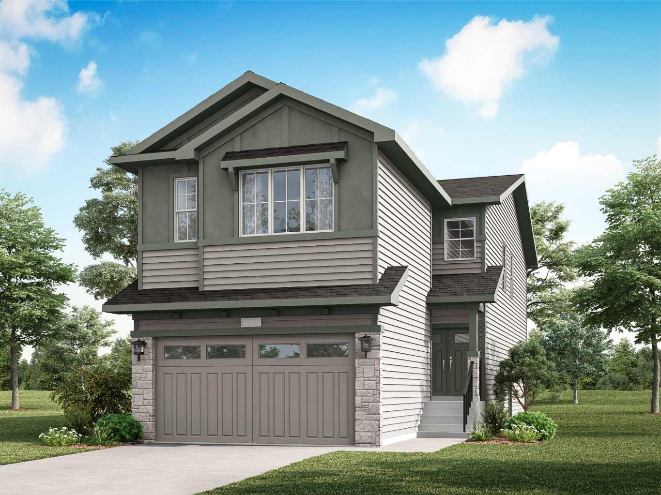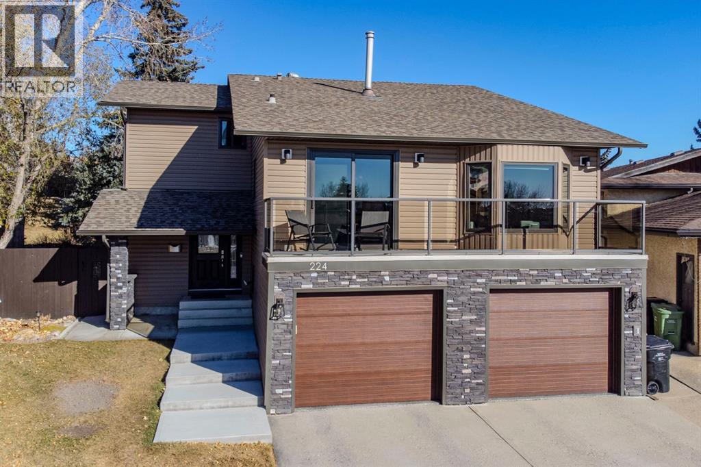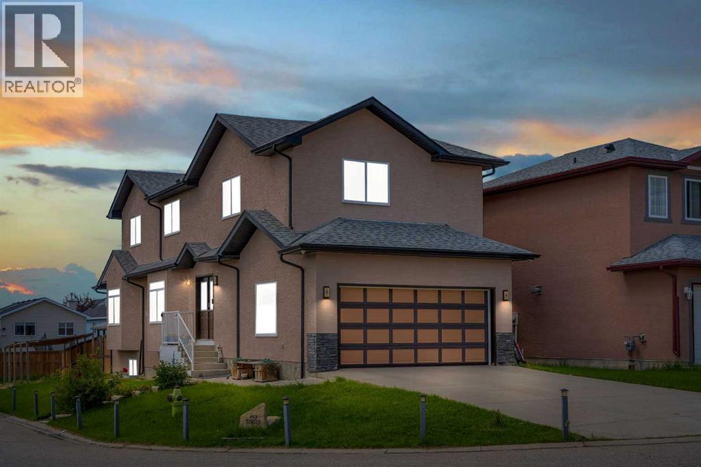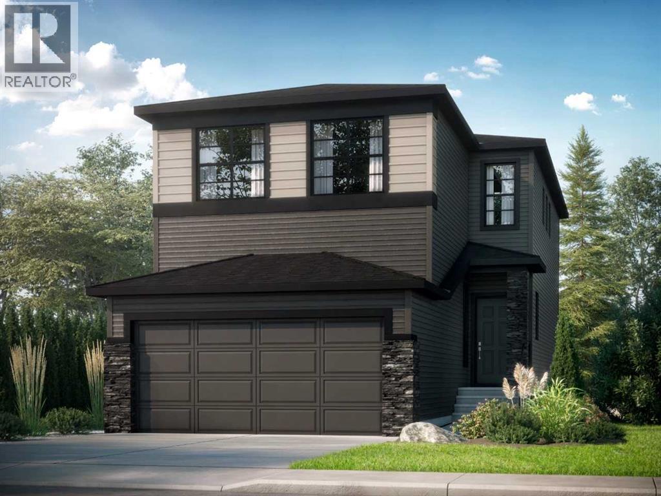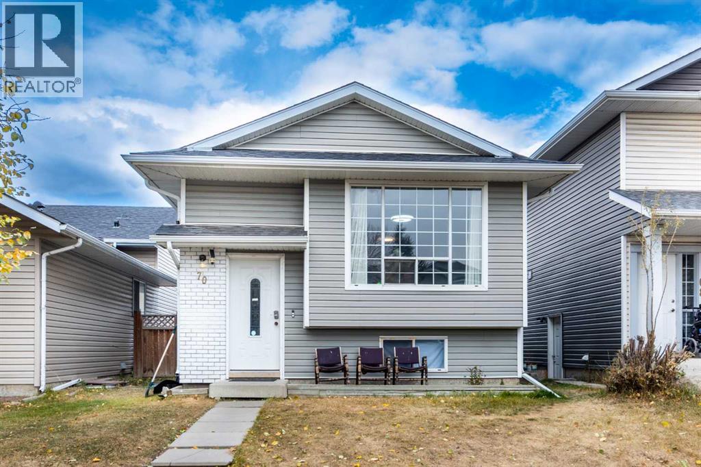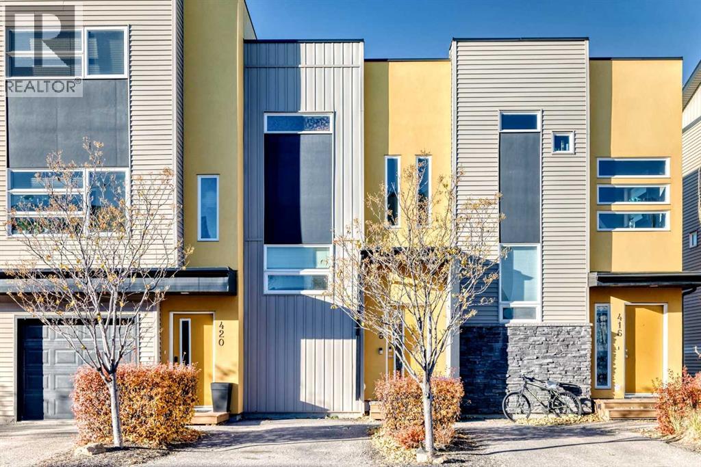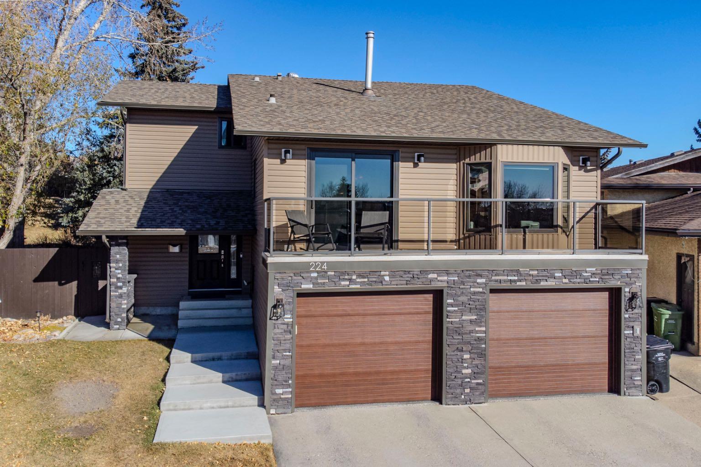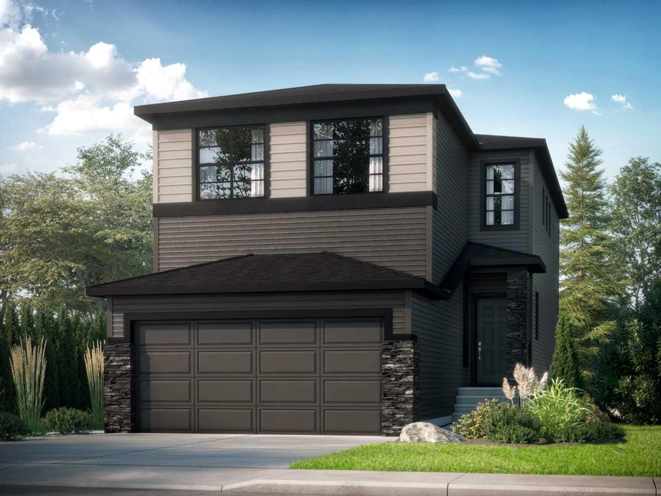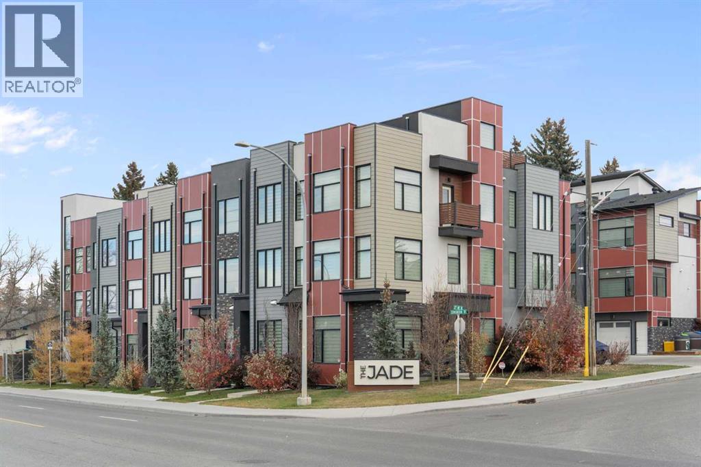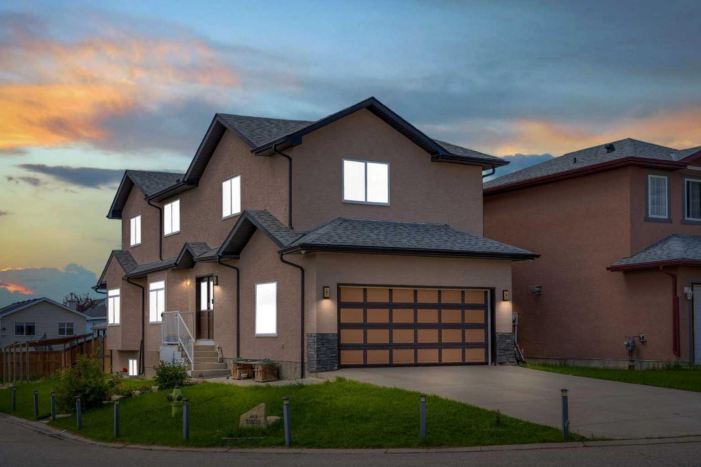- Houseful
- AB
- Calgary
- Panorama Hills
- 191 Panamount Hts NW
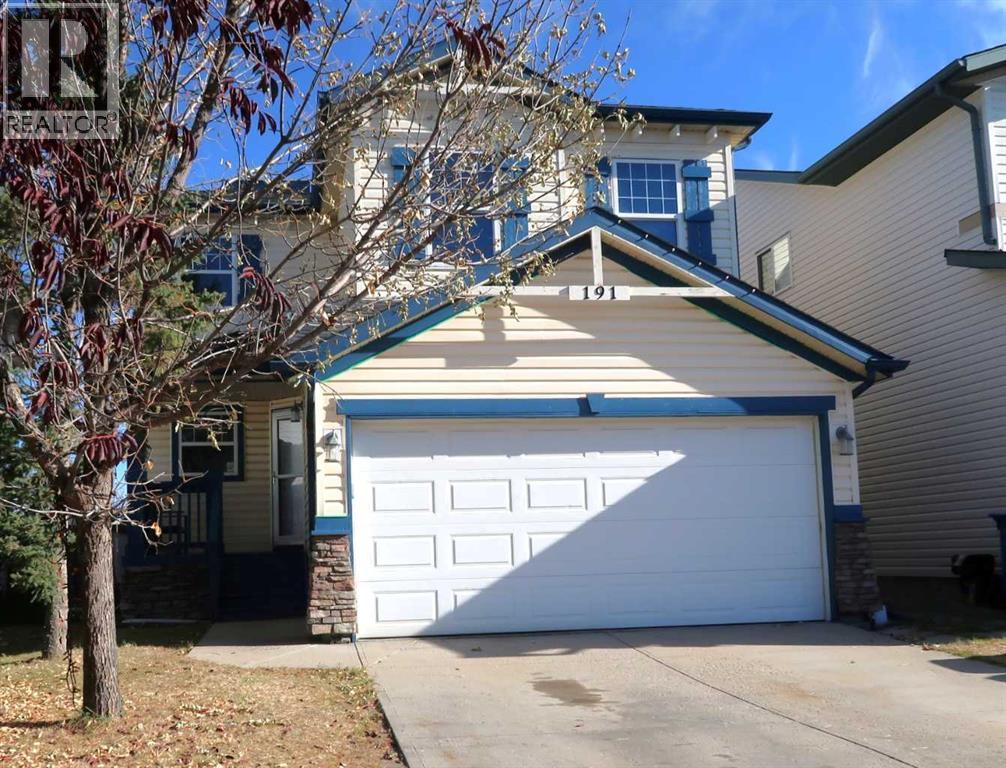
Highlights
Description
- Home value ($/Sqft)$398/Sqft
- Time on Housefulnew 3 hours
- Property typeSingle family
- Neighbourhood
- Median school Score
- Lot size4,209 Sqft
- Year built2003
- Garage spaces2
- Mortgage payment
Welcome to this fantastic 2-storey home located on a peaceful street, offering a perfect blend of comfort, style, and functionality. Nicely updated Gourmet Kitchen that won’t disappoint. The open-concept main floor features a bright living room and kitchen, . A stone-surrounded gas fireplace creates a warm focal point for family gatherings. Step outside to a fully landscaped backyard, Allan block garden feature, and an oversized deck—perfect for entertaining. There’s even a rough-in for exterior speakers and an 8x10 shed for extra storage. Additional upgrades include a walk-up basement and a man door on the garage. Upstairs, you’ll find four spacious bedrooms plus a cozy loft/computer area. Both upstairs bathrooms feature skylights, flooding the space with natural light.The Fully finished basement includes a fifth bedroom (built by the builder), a 4-piece bathroom, Media room, and walk-up access to the backyard. Located close to shopping, schools, golf courses, and offering easy access to Stoney Trail, this home combines convenience with comfort. Thoughtful décor, numerous upgrades, and quality finishes throughout—this home will not disappoint! (id:63267)
Home overview
- Cooling None
- Heat source Natural gas
- Heat type Forced air
- # total stories 2
- Construction materials Wood frame
- Fencing Fence
- # garage spaces 2
- # parking spaces 4
- Has garage (y/n) Yes
- # full baths 3
- # half baths 1
- # total bathrooms 4.0
- # of above grade bedrooms 5
- Flooring Carpeted, vinyl
- Has fireplace (y/n) Yes
- Community features Golf course development
- Subdivision Panorama hills
- Lot dimensions 391
- Lot size (acres) 0.09661478
- Building size 1583
- Listing # A2266200
- Property sub type Single family residence
- Status Active
- Bedroom 2.92m X 2.844m
Level: 2nd - Bathroom (# of pieces - 5) 3.633m X 1.219m
Level: 2nd - Loft 1.524m X 3.658m
Level: 2nd - Bedroom 3.301m X 3.1m
Level: 2nd - Bathroom (# of pieces - 4) 0.762m X 1.676m
Level: 2nd - Bedroom 2.743m X 0.305m
Level: 2nd - Primary bedroom 3.633m X 3.658m
Level: 2nd - Media room 4.877m X 4.877m
Level: Basement - Bathroom (# of pieces - 3) 1.219m X 2.438m
Level: Basement - Bedroom 2.743m X 2.743m
Level: Basement - Kitchen 2.743m X 3.658m
Level: Main - Living room 4.877m X 3.962m
Level: Main - Dining room 2.134m X 2.743m
Level: Main - Bathroom (# of pieces - 2) 0.762m X 1.676m
Level: Main
- Listing source url Https://www.realtor.ca/real-estate/29043625/191-panamount-heights-nw-calgary-panorama-hills
- Listing type identifier Idx

$-1,680
/ Month

