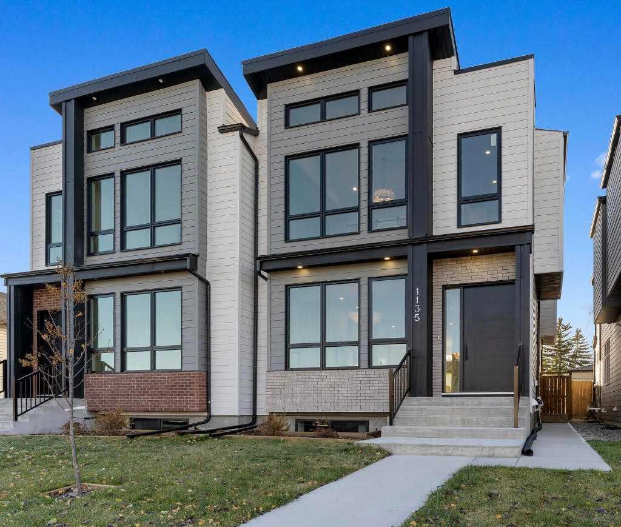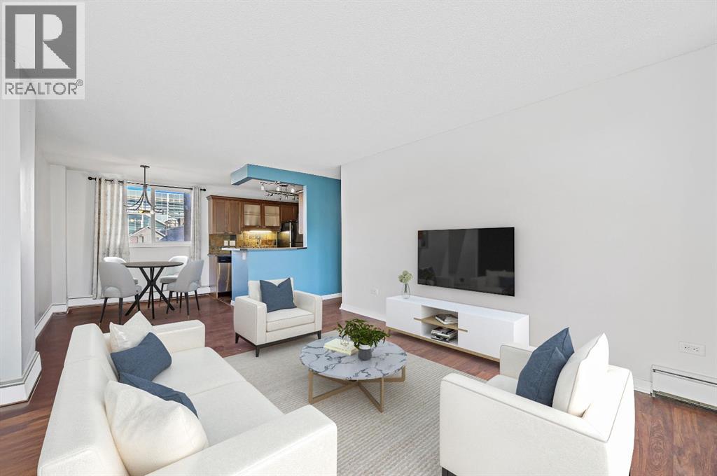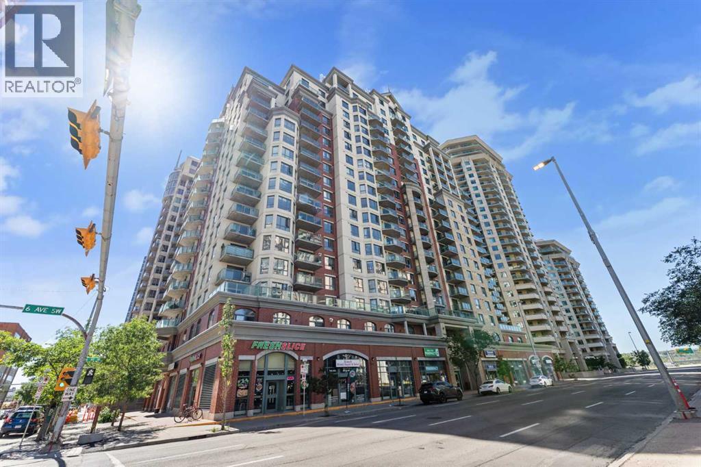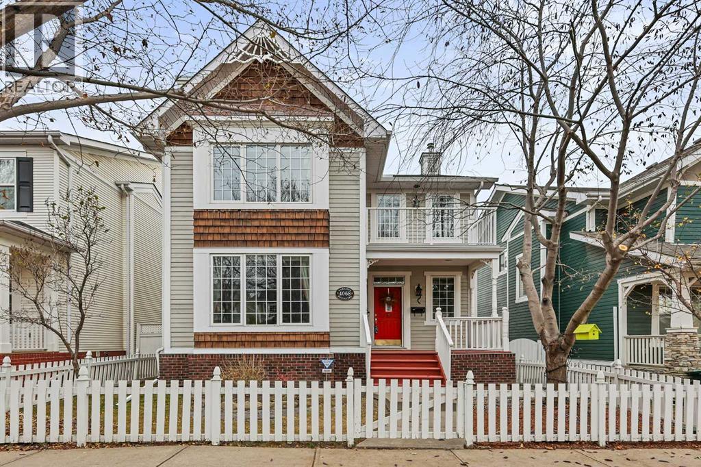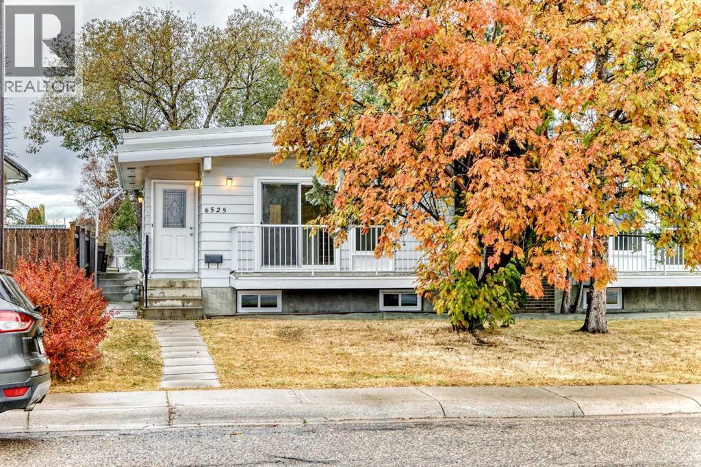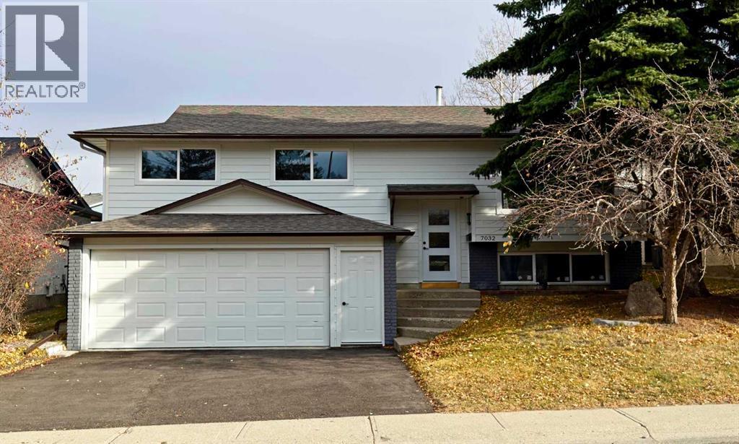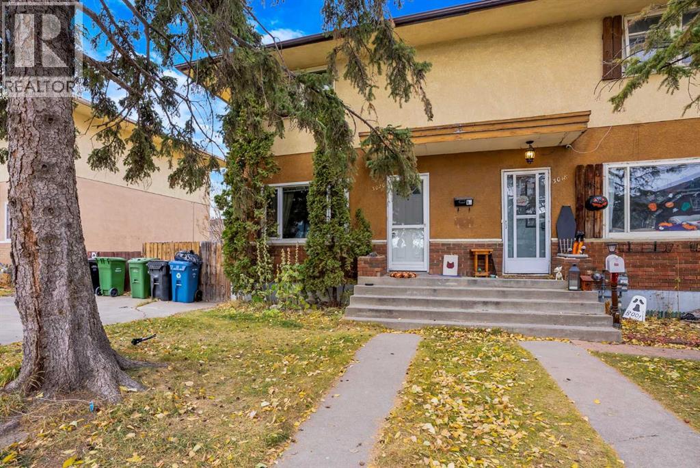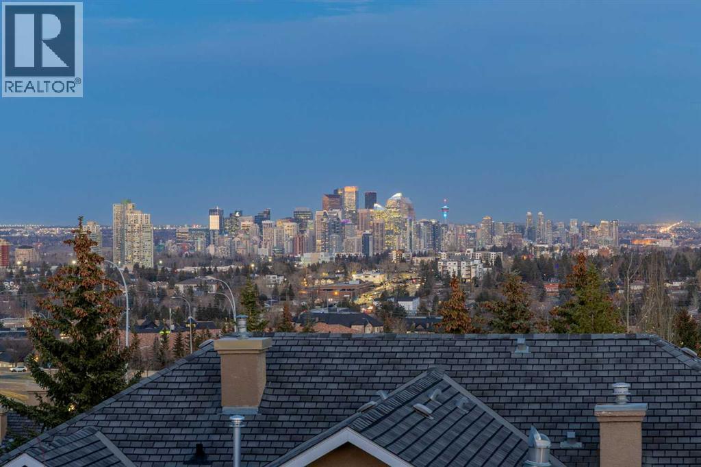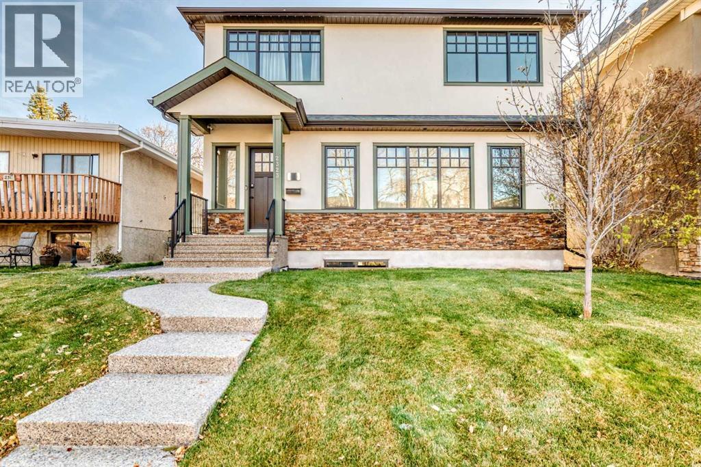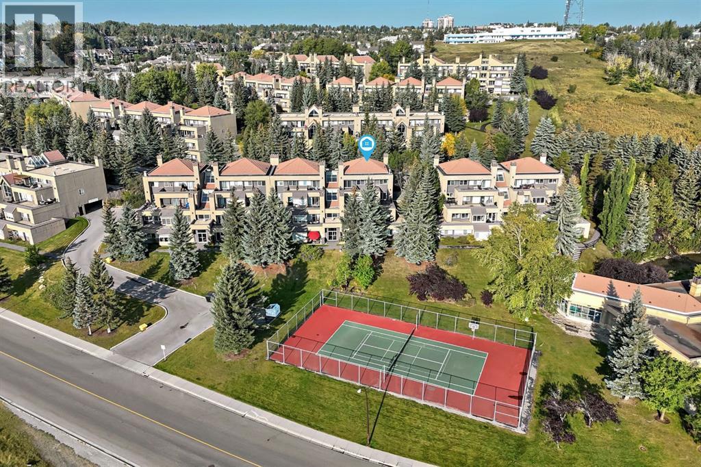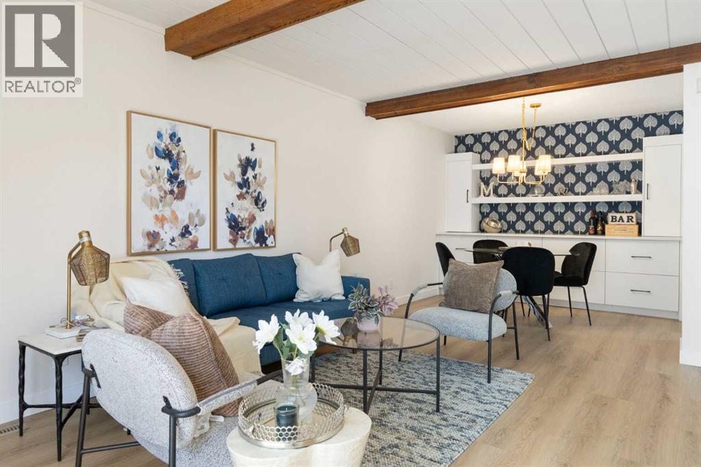- Houseful
- AB
- Calgary
- West Springs
- 191 W Springs Close SW
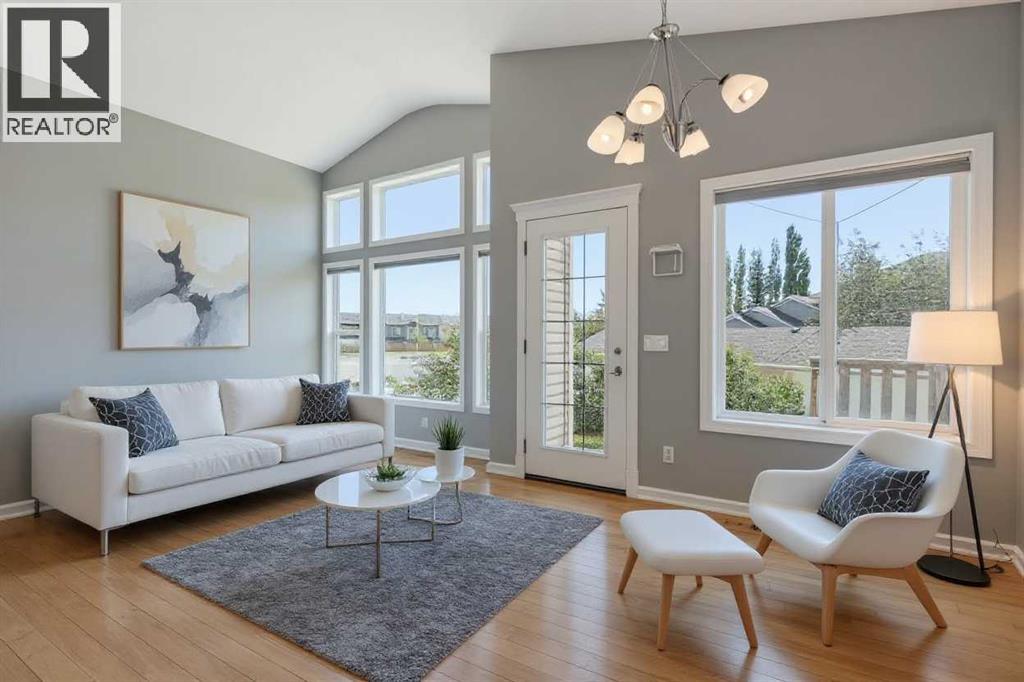
Highlights
Description
- Home value ($/Sqft)$580/Sqft
- Time on Houseful29 days
- Property typeSingle family
- StyleBungalow
- Neighbourhood
- Median school Score
- Lot size6,545 Sqft
- Year built2002
- Garage spaces2
- Mortgage payment
YOUR NEW HOME WHERE MEMORIES ARE MADE. Welcome to this beautifully maintained bungalow with 2,500 sq ft of living space, nestled in the vibrant and family-friendly community of West Springs, one of Calgary’s most sought-after neighborhoods known for its excellent schools, parks, and convenient amenities. Step inside to a bright, spacious tiled foyer that flows into an inviting open-concept main floor. Soaring vaulted ceilings, rich hardwood flooring, and large windows fill the space with natural light, creating a warm and welcoming atmosphere. The chef’s kitchen features elegant granite countertops—perfect for casual family meals or entertaining guests. The main floor boasts a generous primary bedroom complete with a walk-in closet, a spa-like ensuite featuring a standing shower and multi-jet soaker tub. An additional room on the main level offers flexibility as a cozy guest bedroom or home office, along with a convenient 2-piece powder room and main floor laundry. The fully finished basement adds even more living space with a large family room centered around a cozy wood-burning fireplace, two oversized bedrooms, and a full bathroom—ideal for teens, guests, or extended family. Step outside, enjoy the privacy of a low-maintenance vinyl fence surrounding a massive pie-shaped lot. The backyard is a true oasis with a multi-level deck, fruit trees, flowering perennials, and RV parking via the rear lane. It’s perfect for summer barbecues, kids’ playtime, or simply relaxing under the stars. Additional features include air conditioning, a water filtration system, garage shelving, and a no-pet, non-smoking history. This is more than a home—it’s a lifestyle. Book your private showing today! (id:63267)
Home overview
- Cooling Central air conditioning
- Heat source Natural gas
- Heat type Forced air
- # total stories 1
- Construction materials Wood frame
- Fencing Fence
- # garage spaces 2
- # parking spaces 4
- Has garage (y/n) Yes
- # full baths 2
- # half baths 1
- # total bathrooms 3.0
- # of above grade bedrooms 3
- Flooring Carpeted, ceramic tile, hardwood
- Has fireplace (y/n) Yes
- Subdivision West springs
- Directions 2130886
- Lot dimensions 608
- Lot size (acres) 0.15023474
- Building size 1336
- Listing # A2261974
- Property sub type Single family residence
- Status Active
- Furnace 2.972m X 2.338m
Level: Basement - Bathroom (# of pieces - 3) 2.92m X 1.853m
Level: Basement - Recreational room / games room 4.877m X 11.049m
Level: Basement - Bedroom 3.277m X 4.115m
Level: Basement - Storage 4.215m X 2.947m
Level: Basement - Bedroom 2.92m X 3.962m
Level: Basement - Kitchen 4.014m X 4.039m
Level: Main - Bathroom (# of pieces - 2) 1.5m X 1.448m
Level: Main - Laundry 1.957m X 2.362m
Level: Main - Dining room 3.024m X 3.682m
Level: Main - Foyer 2.49m X 3.024m
Level: Main - Primary bedroom 4.243m X 3.886m
Level: Main - Bathroom (# of pieces - 4) 2.591m X 4.852m
Level: Main - Living room 3.682m X 4.852m
Level: Main - Den 3.481m X 2.795m
Level: Main
- Listing source url Https://www.realtor.ca/real-estate/28951194/191-west-springs-close-sw-calgary-west-springs
- Listing type identifier Idx

$-2,066
/ Month

