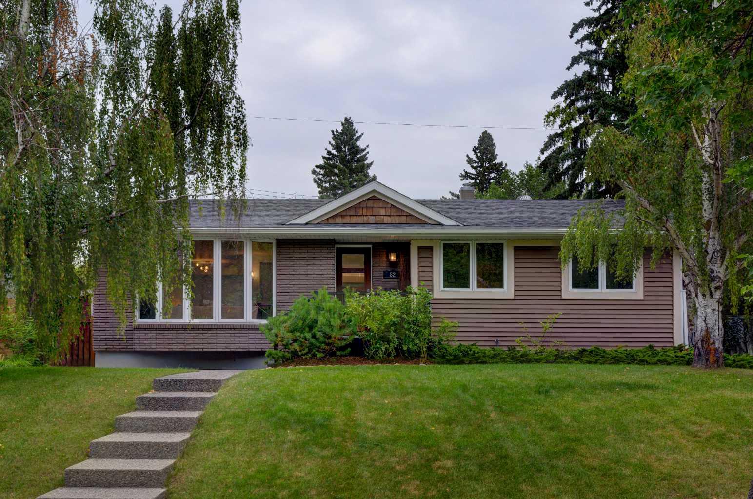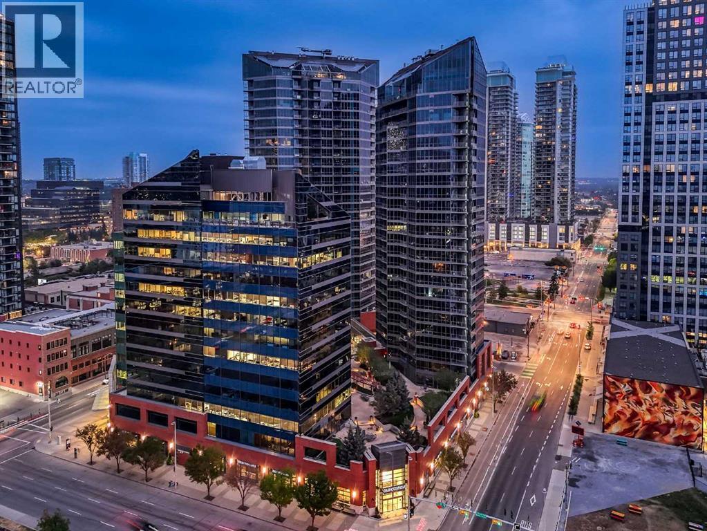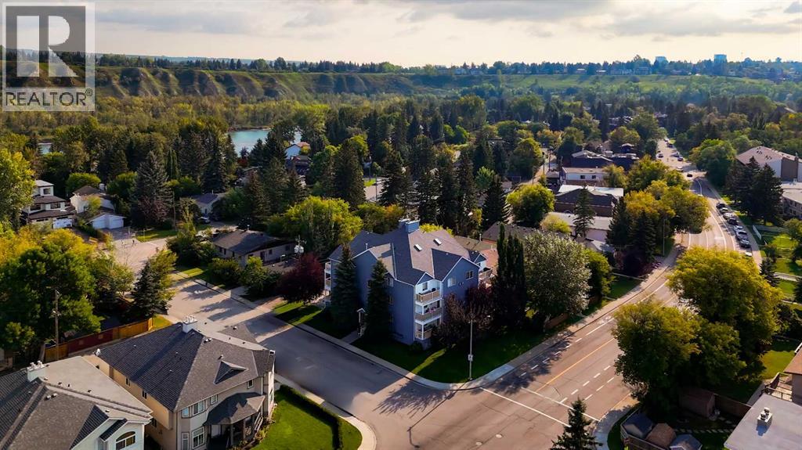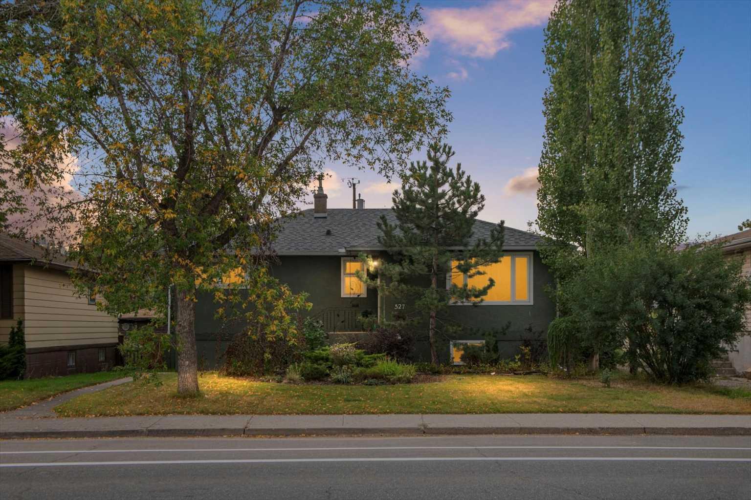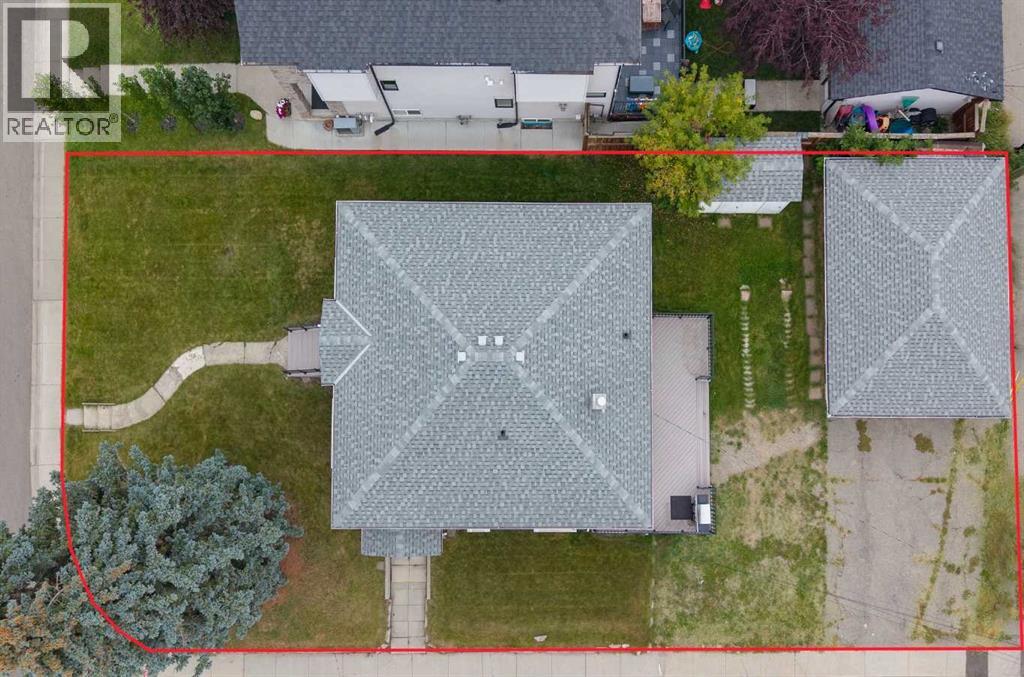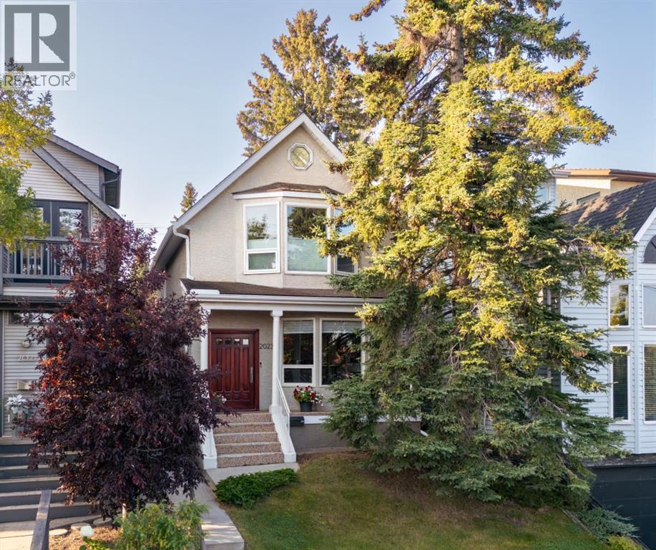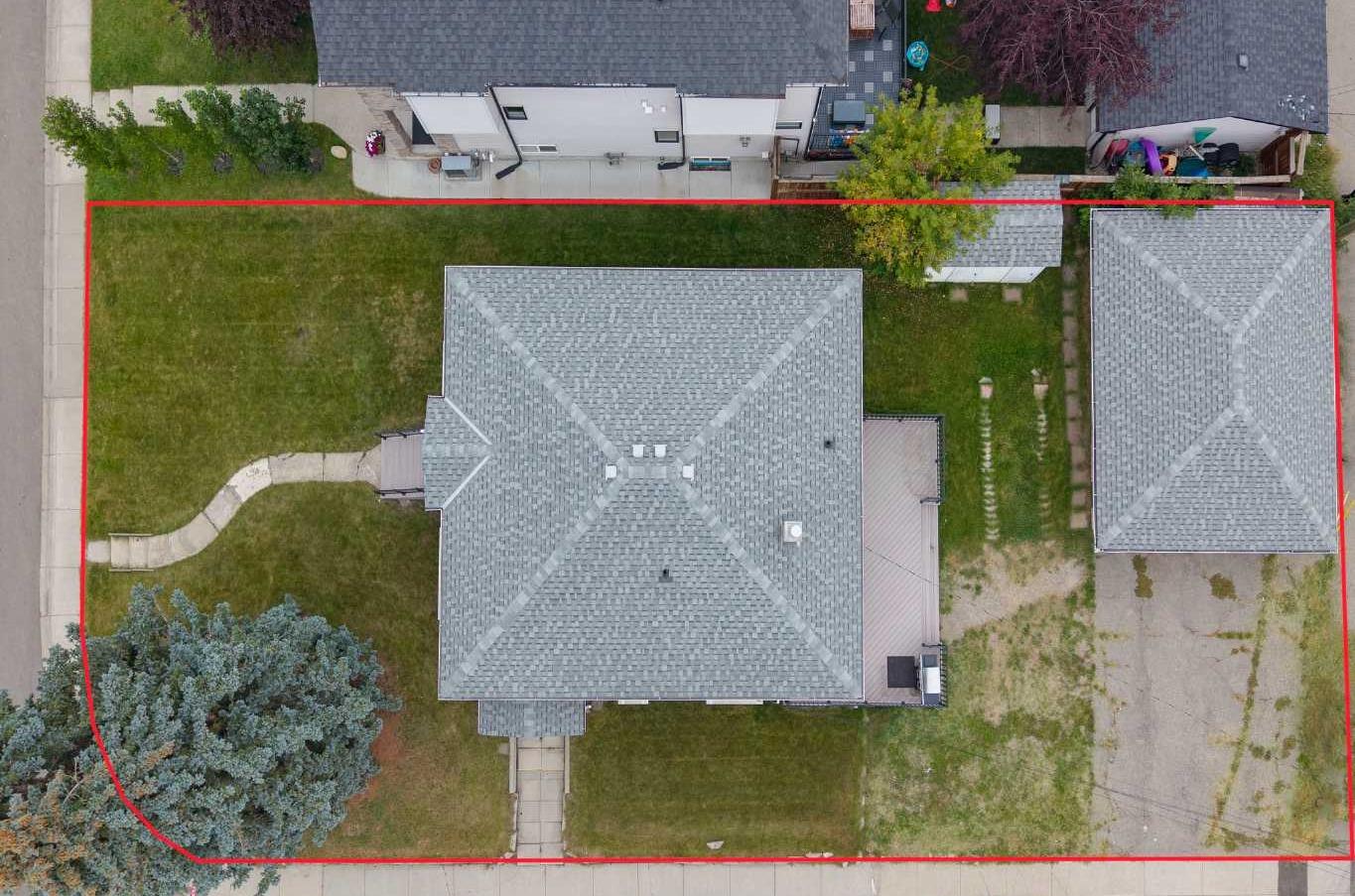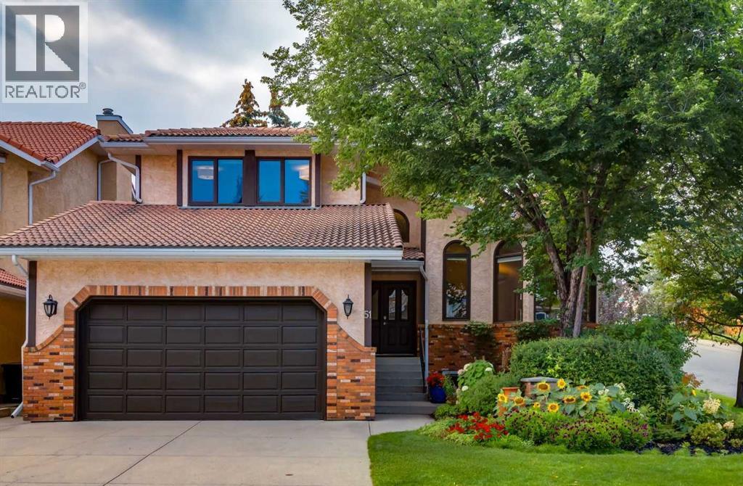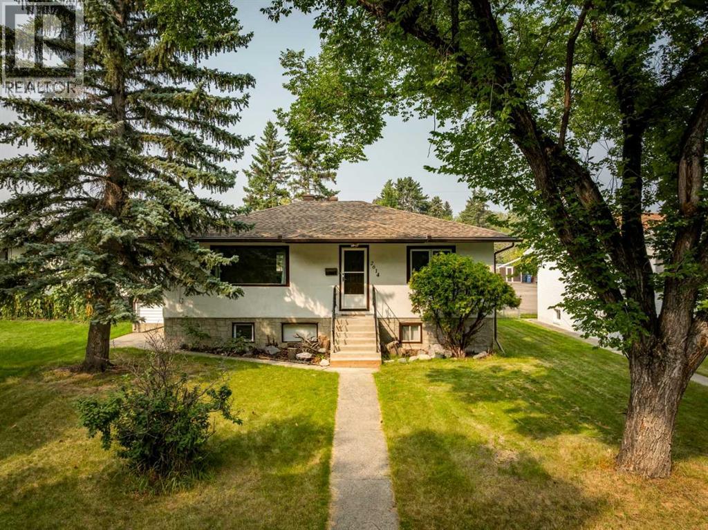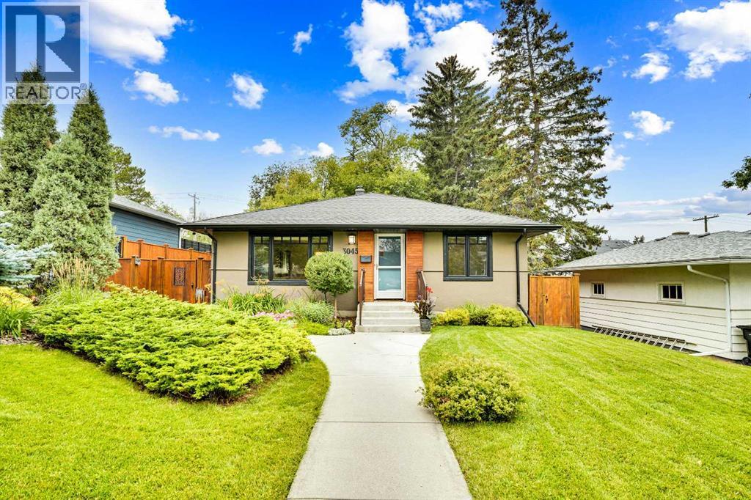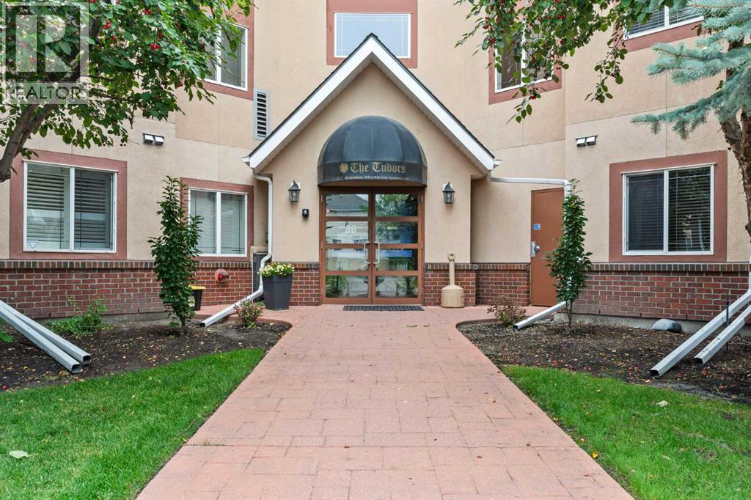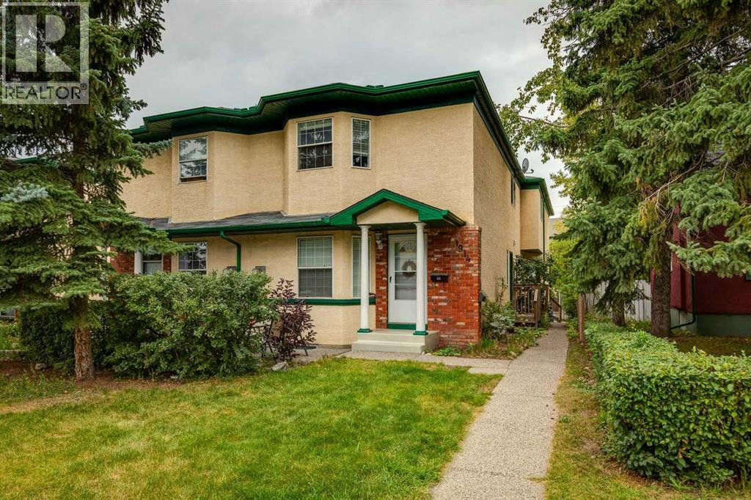
1914 25 Street Sw Unit 2
For Sale
New 4 hours
$409,900
2 beds
2 baths
1,292 Sqft
1914 25 Street Sw Unit 2
For Sale
New 4 hours
$409,900
2 beds
2 baths
1,292 Sqft
Highlights
This home is
54%
Time on Houseful
4 hours
School rated
7.8/10
Calgary
-3.2%
Description
- Home value ($/Sqft)$317/Sqft
- Time on Housefulnew 4 hours
- Property typeSingle family
- Median school Score
- Year built1996
- Mortgage payment
*Open House Sat Sept 6 from 11-1pm*Welcome to this incredible Inner city townhome in desirable Killarney, offering over 1,800 sq ft of developed living space. This 2 bed, 2 bath property features a fully developed basement, all new paint, and gorgeous re finished hardwood floors that extend throughout the main and upstairs levels. With outdoor parking, low condo fees of just $175, and a self managed complex, it’s an unbeatable opportunity. Perfectly located near grocery stores, transit, and just a 5 minute drive to downtown, this home delivers exceptional value in a prime location. Truly a no brainer purchase for first-time buyers or investors alike! (id:63267)
Home overview
Amenities / Utilities
- Cooling None
- Heat type Forced air
Exterior
- # total stories 2
- Construction materials Wood frame
- Fencing Partially fenced
- # parking spaces 1
Interior
- # full baths 2
- # total bathrooms 2.0
- # of above grade bedrooms 2
- Flooring Hardwood, laminate, slate, tile
- Has fireplace (y/n) Yes
Location
- Community features Pets allowed with restrictions
- Subdivision Richmond
- Directions 2243045
Overview
- Lot size (acres) 0.0
- Building size 1292
- Listing # A2254384
- Property sub type Single family residence
- Status Active
Rooms Information
metric
- Recreational room / games room 3.886m X 3.557m
Level: Basement - Bathroom (# of pieces - 3) 2.31m X 1.676m
Level: Basement - Office 1.804m X 1.701m
Level: Basement - Kitchen 3.962m X 3.048m
Level: Main - Family room 4.215m X 3.53m
Level: Main - Foyer 2.033m X 1.829m
Level: Main - Living room 5.791m X 4.877m
Level: Main - Other 2.057m X 1.576m
Level: Main - Dining room 2.158m X 2.033m
Level: Main - Bedroom 4.825m X 3.405m
Level: Upper - Primary bedroom 4.548m X 3.581m
Level: Upper - Bathroom (# of pieces - 5) 3.1m X 2.795m
Level: Upper
SOA_HOUSEKEEPING_ATTRS
- Listing source url Https://www.realtor.ca/real-estate/28822766/2-1914-25-street-sw-calgary-richmond
- Listing type identifier Idx
The Home Overview listing data and Property Description above are provided by the Canadian Real Estate Association (CREA). All other information is provided by Houseful and its affiliates.

Lock your rate with RBC pre-approval
Mortgage rate is for illustrative purposes only. Please check RBC.com/mortgages for the current mortgage rates
$-918
/ Month25 Years fixed, 20% down payment, % interest
$175
Maintenance
$
$
$
%
$
%

Schedule a viewing
No obligation or purchase necessary, cancel at any time
Nearby Homes
Real estate & homes for sale nearby

