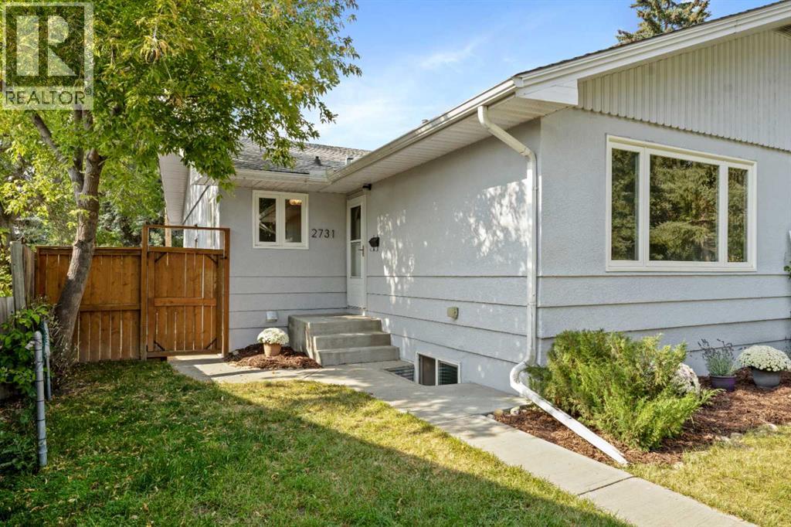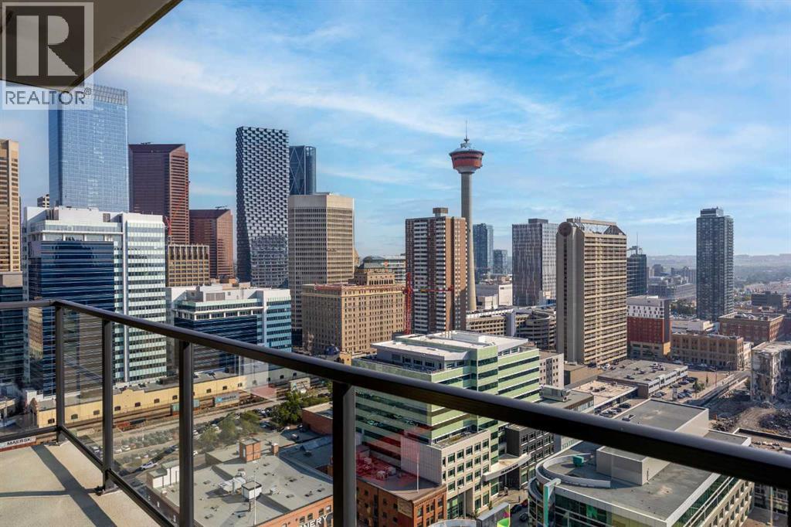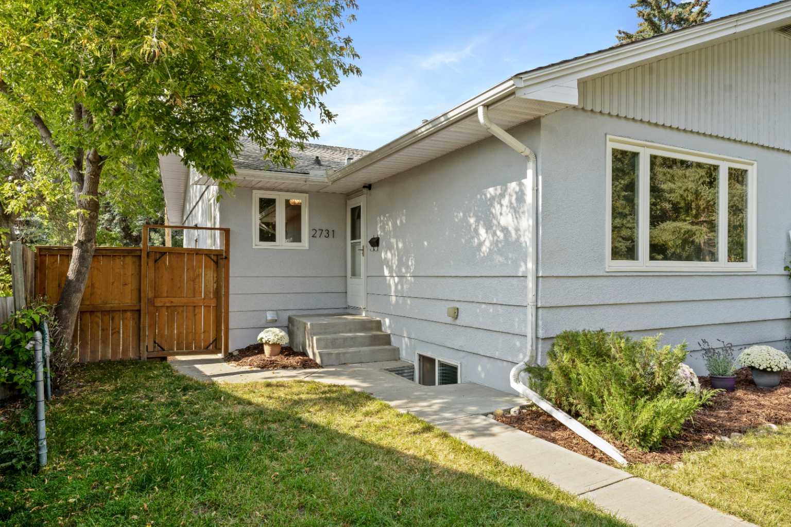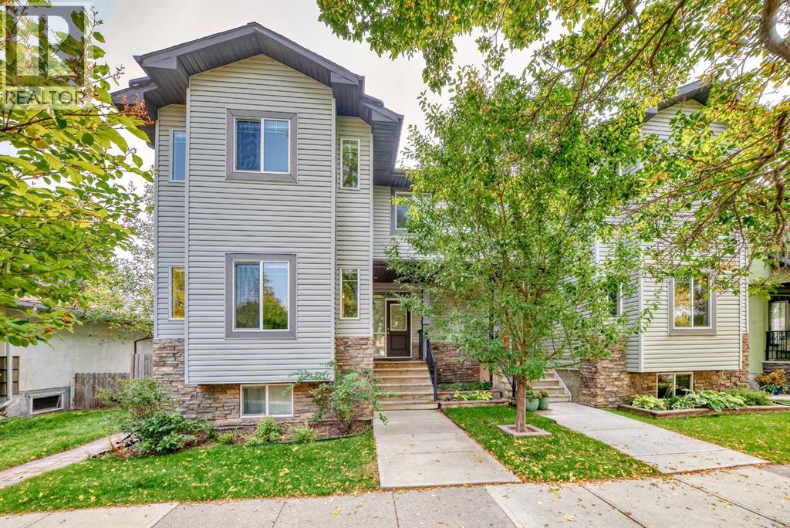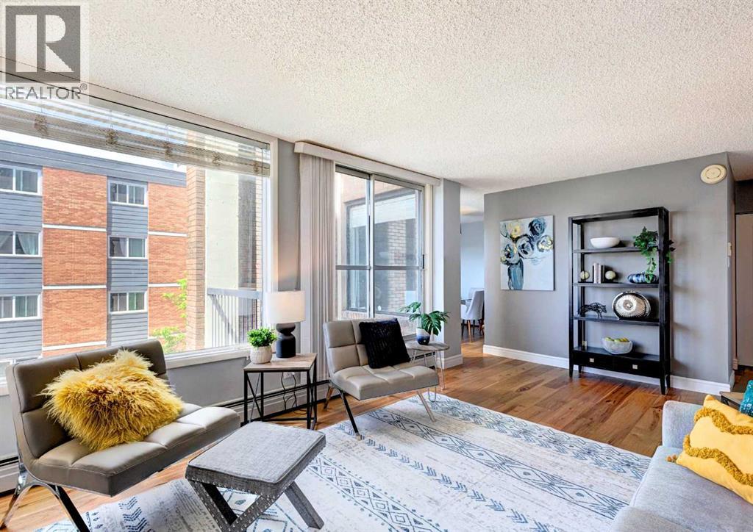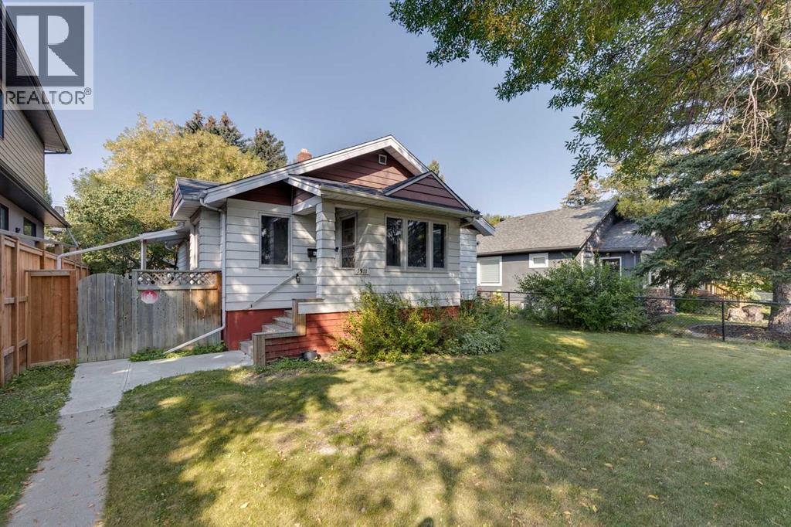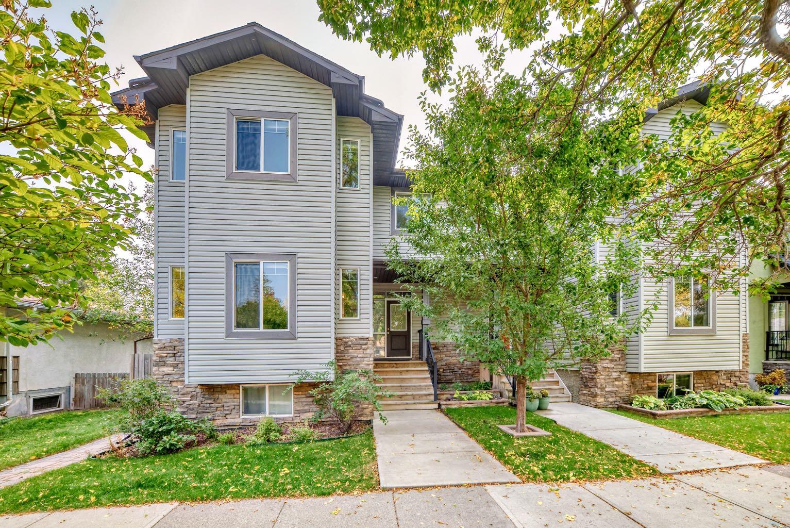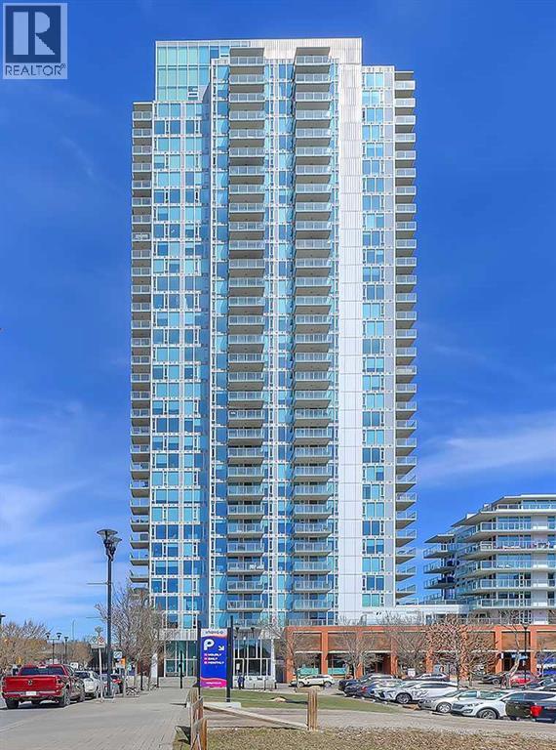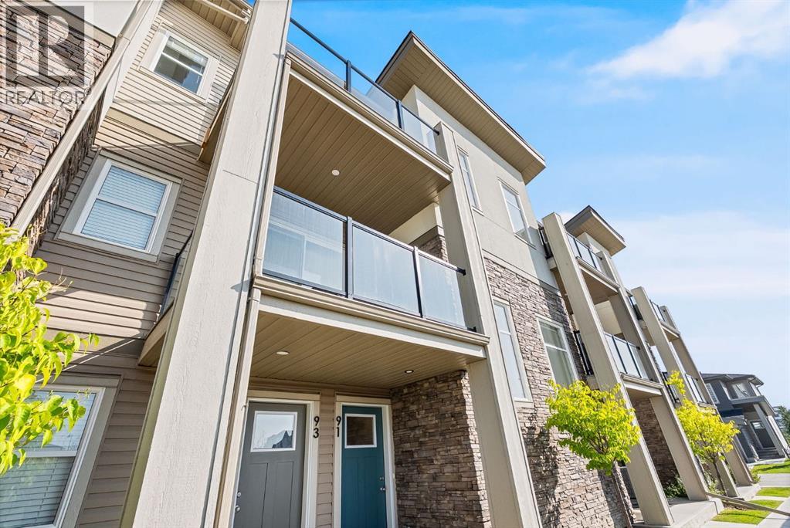- Houseful
- AB
- Calgary
- Killarney - Glengarry
- 1919 31 Street Sw Unit 104
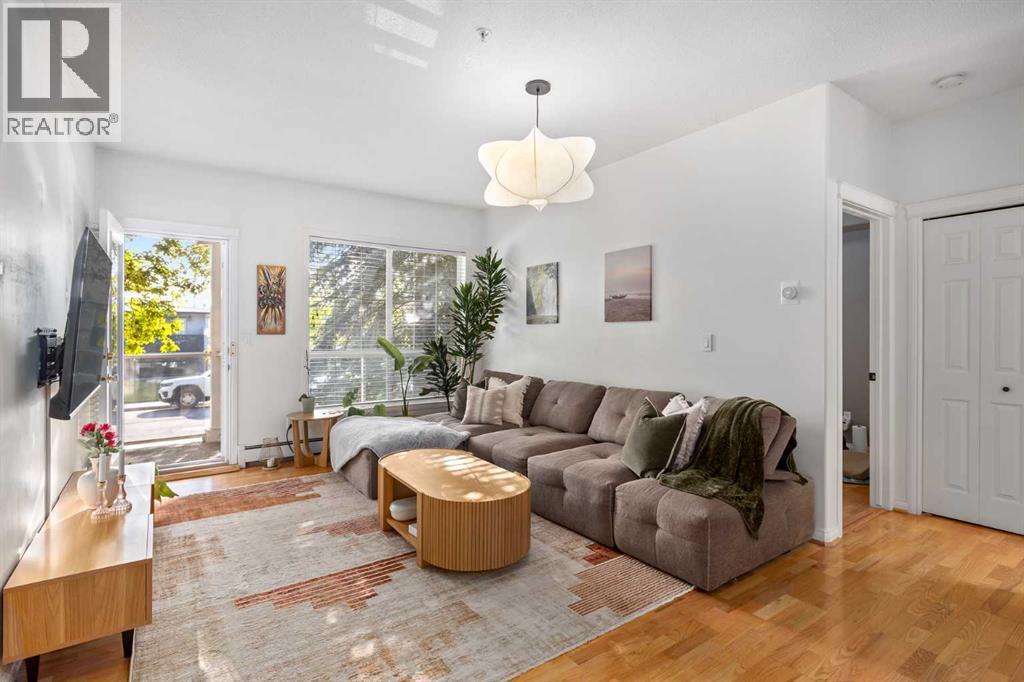
1919 31 Street Sw Unit 104
1919 31 Street Sw Unit 104
Highlights
Description
- Home value ($/Sqft)$387/Sqft
- Time on Housefulnew 4 hours
- Property typeSingle family
- Neighbourhood
- Median school Score
- Year built1999
- Mortgage payment
** OPEN HOUSE SUNDAY, SEPTEMBER 14TH: 1-3PM ** 2 BEDS 2 BATHS | 1005 SQFT | UNDERGROUND PARKING & STORAGE LOCKER | MAIN LEVEL | Welcome to this bright and spacious main floor condo in the heart of Killarney, one of Calgary’s most sought-after inner-city communities. Offering over 1000 SQFT of thoughtfully designed living space, this home feels open and inviting with 9 ft ceilings and a thoughtfully designed layout. The primary suite easily accommodates a king bed and features an ensuite and walk-in closet, while the second bedroom and full bath provide flexibility for guests, roommates, or a home office. Life is made easier with in-suite laundry and a large storage room in-unit, plus an additional storage locker and secure underground parking. Set within a well-managed and meticulously maintained complex, this home combines comfort with peace of mind. Living in Killarney means being surrounded by tree-lined streets, great schools, and a peaceful neighbourhood with a strong sense of community - all just minutes from downtown. The Killarney Aquatic & Rec Centre and LRT are a short walk away and steps to 17th Ave means endless dining, shopping, and entertainment. With easy access to Bow Trail and Crowchild Trail, commuting anywhere in the city is effortless. This is your opportunity to enjoy comfort, convenience and community all in a vibrant neighbourhood that truly has it all. (id:63267)
Home overview
- Cooling None
- Heat source Natural gas
- Heat type Forced air
- # total stories 3
- Construction materials Wood frame
- # parking spaces 1
- Has garage (y/n) Yes
- # full baths 2
- # total bathrooms 2.0
- # of above grade bedrooms 2
- Flooring Laminate
- Community features Pets allowed with restrictions
- Subdivision Killarney/glengarry
- Lot size (acres) 0.0
- Building size 1005
- Listing # A2255433
- Property sub type Single family residence
- Status Active
- Bedroom 2.591m X 4.115m
Level: Main - Bathroom (# of pieces - 4) 2.566m X 1.5m
Level: Main - Kitchen 3.149m X 3.225m
Level: Main - Primary bedroom 3.124m X 4.648m
Level: Main - Foyer 1.195m X 2.21m
Level: Main - Bathroom (# of pieces - 3) 1.524m X 2.743m
Level: Main - Living room 5.358m X 6.959m
Level: Main - Dining room 3.682m X 3.124m
Level: Main - Laundry 2.234m X 3.377m
Level: Main
- Listing source url Https://www.realtor.ca/real-estate/28844720/104-1919-31-street-sw-calgary-killarneyglengarry
- Listing type identifier Idx

$-372
/ Month

