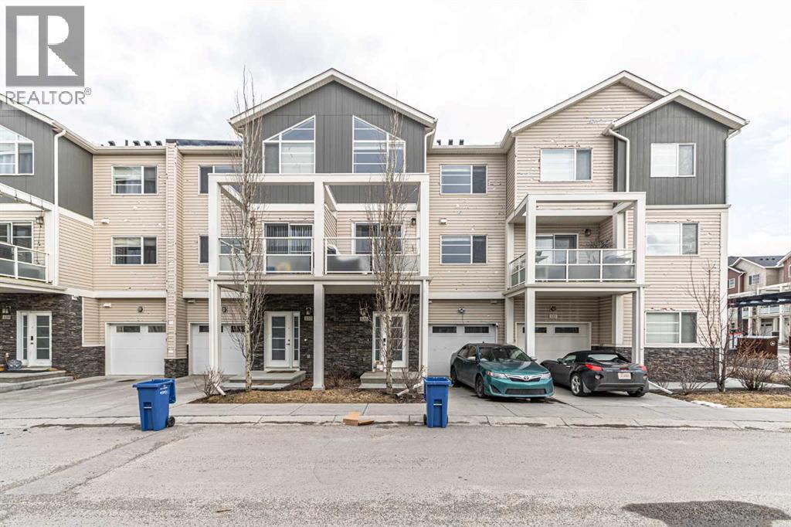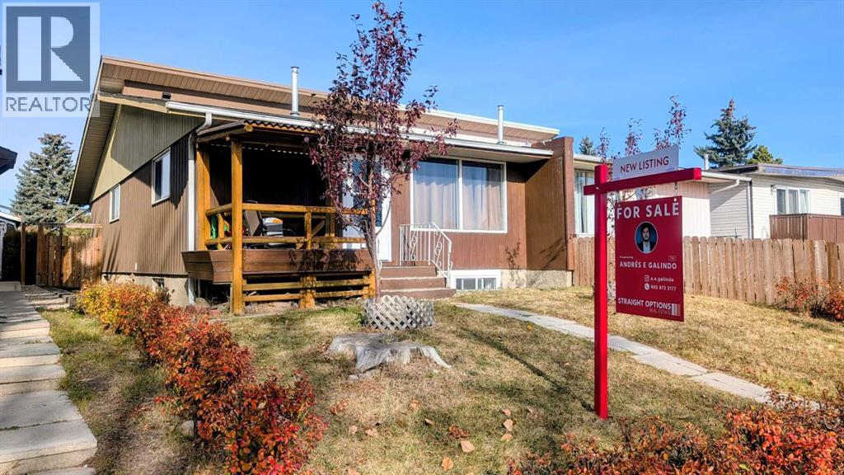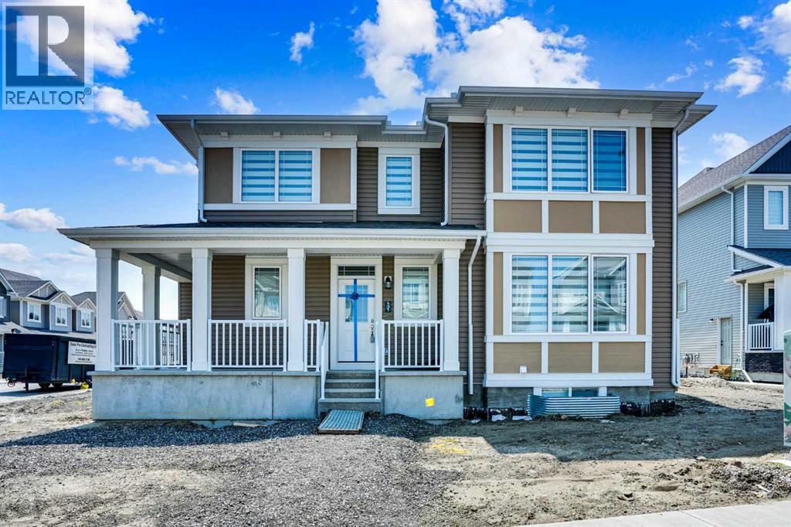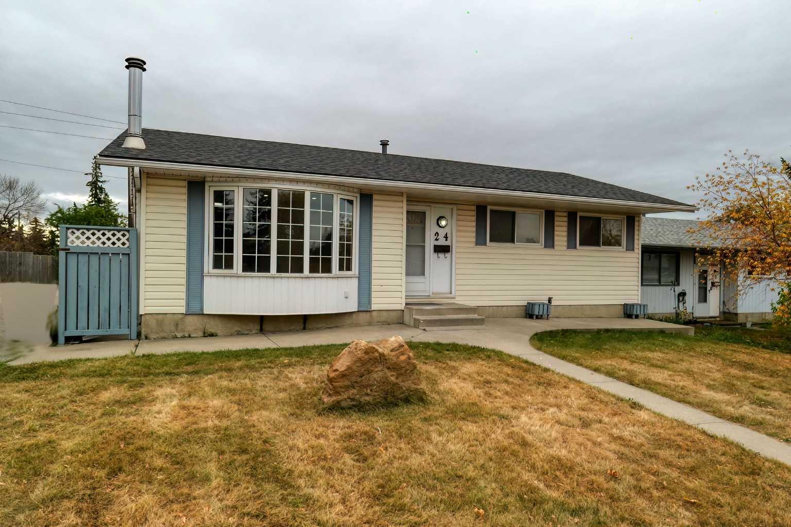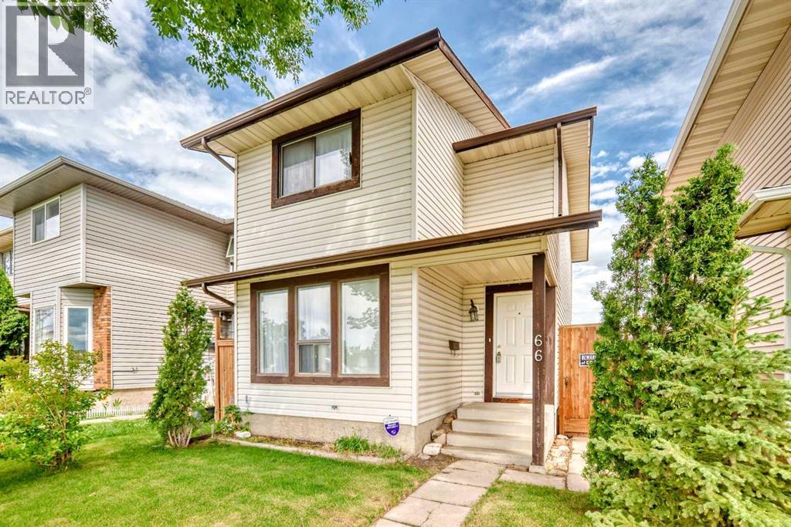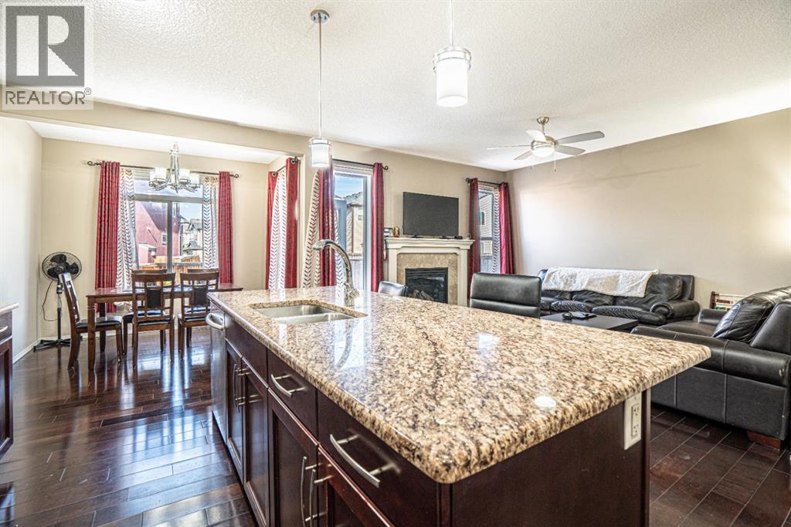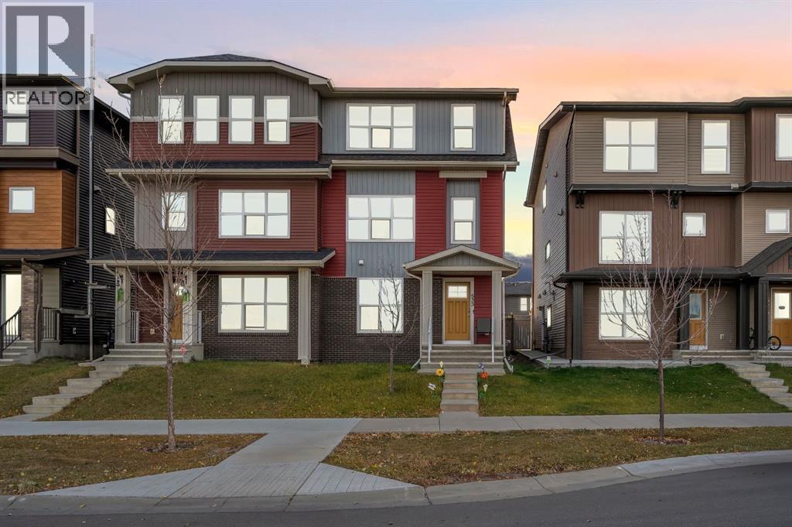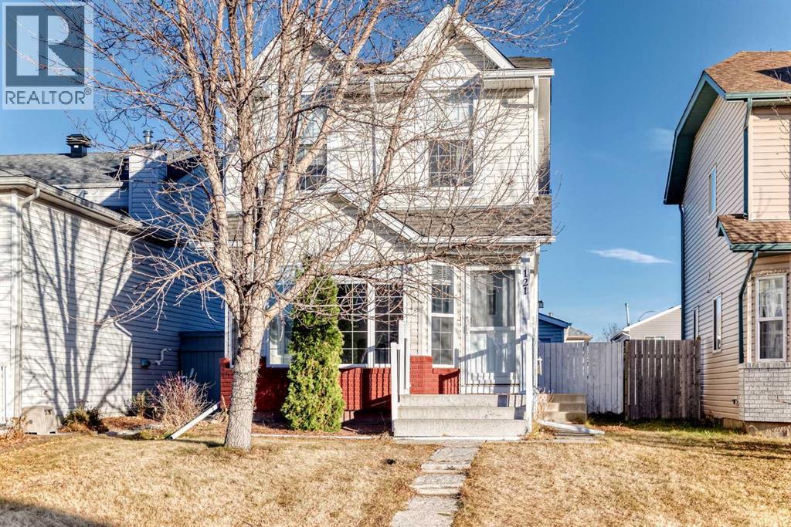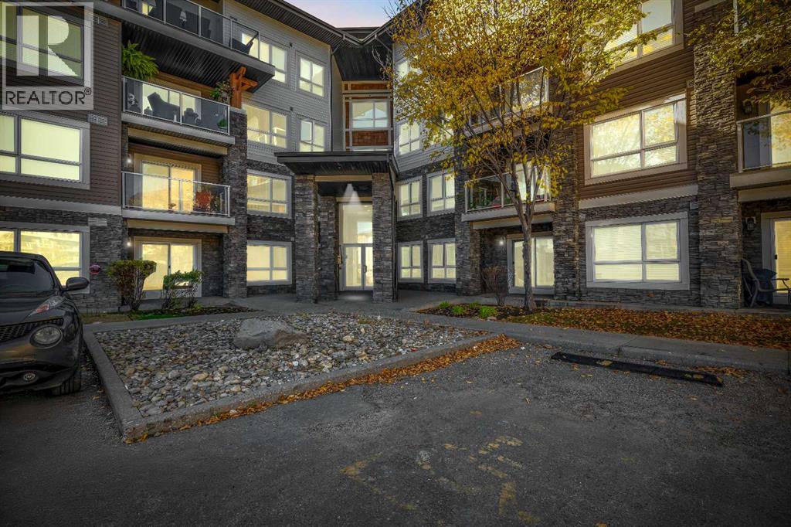- Houseful
- AB
- Calgary
- Saddle Ridge
- 192 Saddlelake Mnr NE
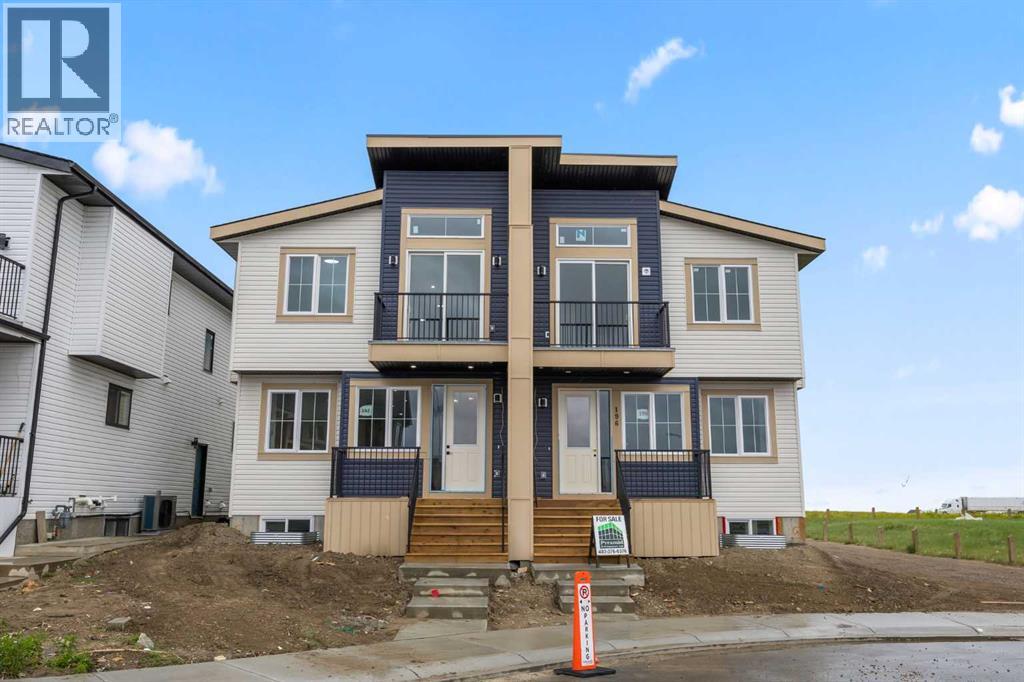
Highlights
Description
- Home value ($/Sqft)$351/Sqft
- Time on Houseful75 days
- Property typeSingle family
- Neighbourhood
- Median school Score
- Lot size3,261 Sqft
- Year built2024
- Mortgage payment
Welcome to this stunning semi-detached home in the desirable community of Saddle Ridge, offering over 3,000 sq ft of living space including a legal 2-bedroom basement suite! This beautifully upgraded home is packed with thoughtful details throughout, featuring 9 ft ceilings on all 3 levels, 8 ft doors, sleek black fixtures and hardware, quartz countertops, full railings, and large windows that flood the home with natural light. The main floor greets you with a spacious living room showcasing a modern built-in electric fireplace and custom shelving, leading into a chef’s dream kitchen with full built-in design, stylish two-toned cabinetry, gas cooktop, built-in oven and microwave, chimney hood fan, oversized island, and a pantry with wooden shelving. A full-size bedroom and a 3-piece bathroom with tiled shower add extra versatility on the main floor, along with a mudroom featuring built-in bench, cabinetry, and coat hooks. Upstairs you’ll find a bright family room with another electric fireplace and a balcony, two generous bedrooms, a 4-piece bath, convenient laundry room, plus a luxurious primary suite with dual-sink vanity, tiled shower, and custom walk-in closet. The legal secondary suite in the basement is finished to the same high standard, complete with 2 bedrooms, full kitchen, living room, 4-piece bath, and separate laundry—perfect for extended family or rental income. With every closet and pantry fitted with custom wooden shelving, upgraded finishes throughout, and a rare combination of space and style, this home truly has it all! Ideally located with quick access to Calgary International Airport, major highways, LRT, schools, shopping, recreation, and hospitals—this move-in ready home is an opportunity you don’t want to miss! (id:63267)
Home overview
- Cooling None
- Heat source Natural gas
- Heat type Forced air
- # total stories 2
- Construction materials Wood frame
- Fencing Not fenced
- # parking spaces 2
- # full baths 4
- # total bathrooms 4.0
- # of above grade bedrooms 6
- Flooring Carpeted, ceramic tile, vinyl plank
- Has fireplace (y/n) Yes
- Subdivision Saddle ridge
- Directions 2049050
- Lot dimensions 303
- Lot size (acres) 0.07487027
- Building size 2125
- Listing # A2249342
- Property sub type Single family residence
- Status Active
- Bathroom (# of pieces - 4) 1.5m X 2.591m
Level: Basement - Bedroom 2.972m X 3.987m
Level: Basement - Recreational room / games room 6.072m X 5.31m
Level: Basement - Furnace 2.21m X 2.972m
Level: Basement - Kitchen 2.643m X 1.652m
Level: Basement - Bedroom 2.972m X 3.987m
Level: Basement - Bedroom 2.996m X 4.09m
Level: Main - Kitchen 4.624m X 4.749m
Level: Main - Living room 6.425m X 5.358m
Level: Main - Bathroom (# of pieces - 3) 1.676m X 2.387m
Level: Main - Other 1.5m X 3.987m
Level: Main - Bonus room 2.996m X 5.816m
Level: Upper - Other 2.438m X 1.753m
Level: Upper - Bathroom (# of pieces - 4) 2.414m X 2.262m
Level: Upper - Primary bedroom 3.886m X 4.167m
Level: Upper - Bedroom 3.301m X 3.024m
Level: Upper - Bathroom (# of pieces - 4) 1.5m X 2.515m
Level: Upper - Bedroom 3.301m X 3.024m
Level: Upper
- Listing source url Https://www.realtor.ca/real-estate/28747962/192-saddlelake-manor-ne-calgary-saddle-ridge
- Listing type identifier Idx

$-1,987
/ Month



