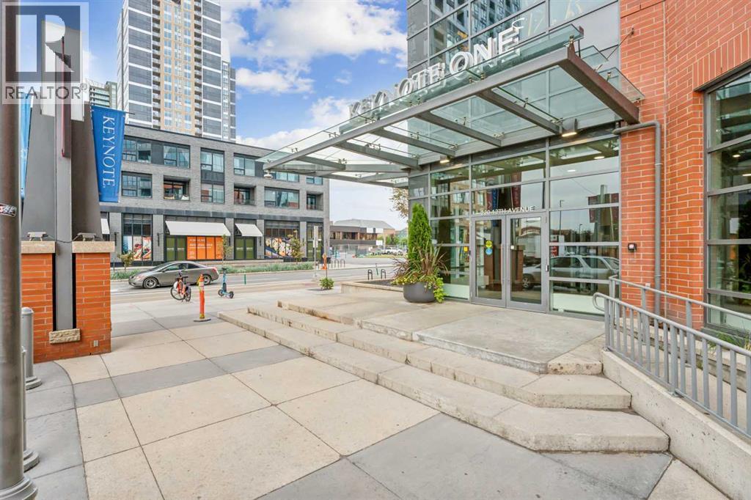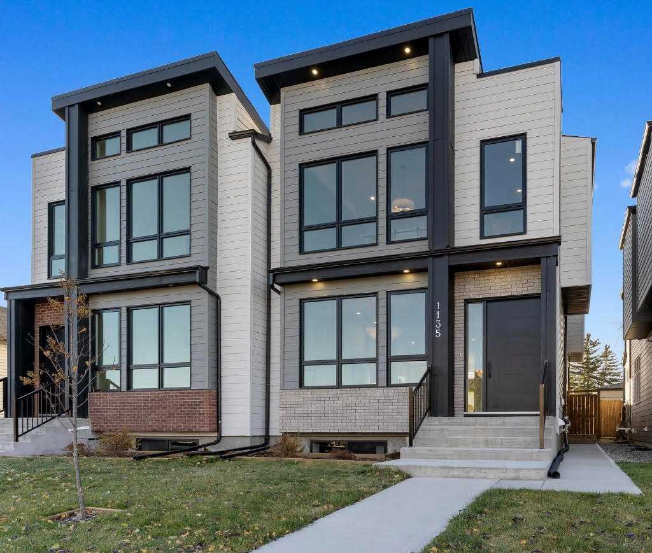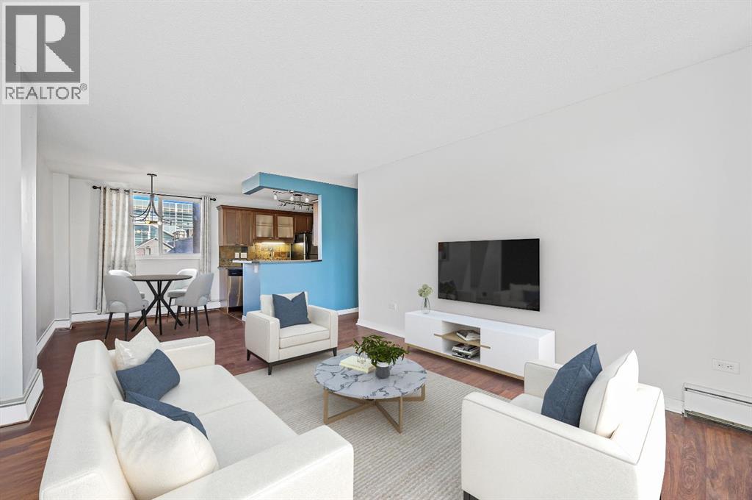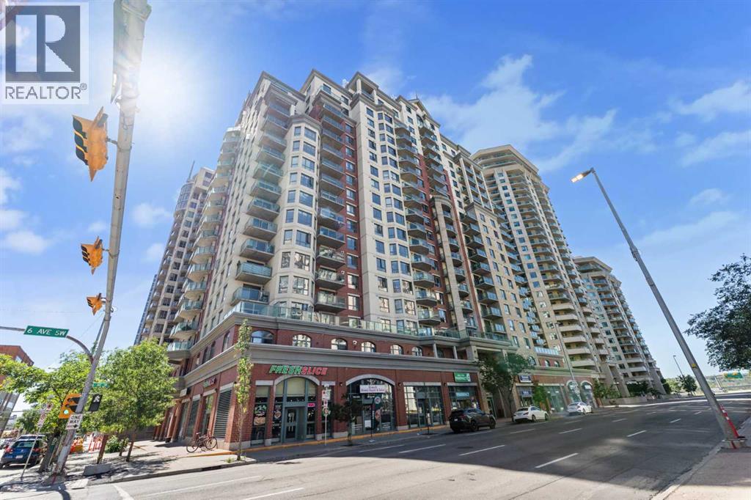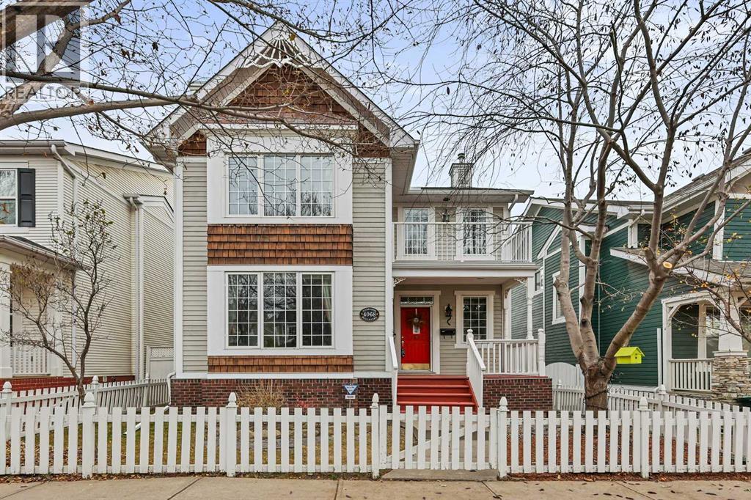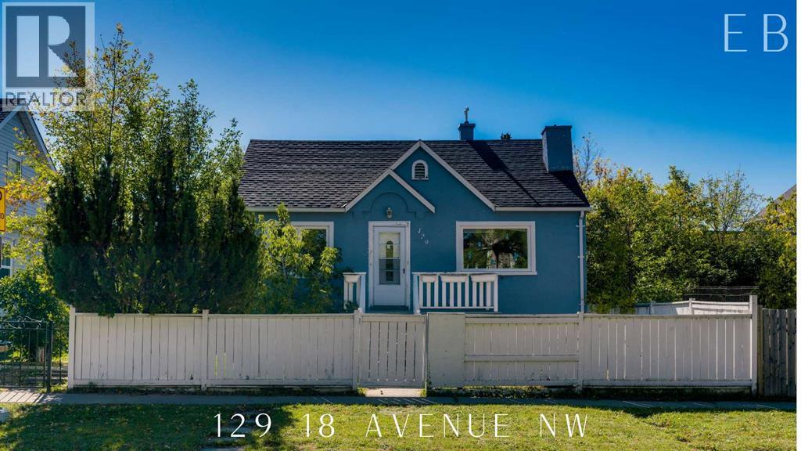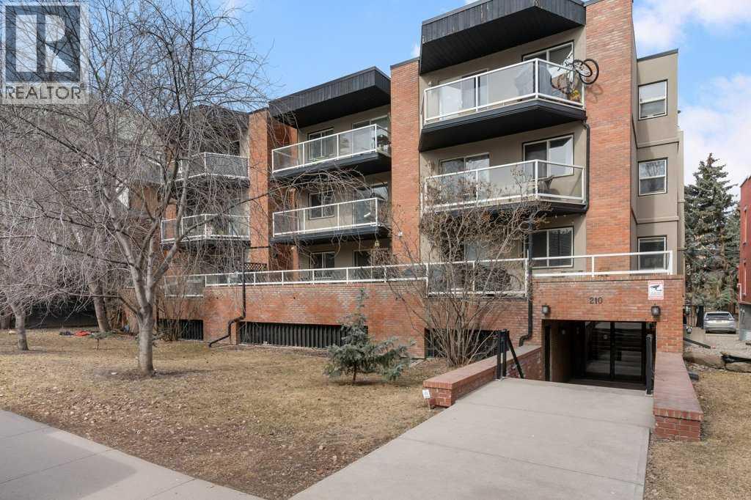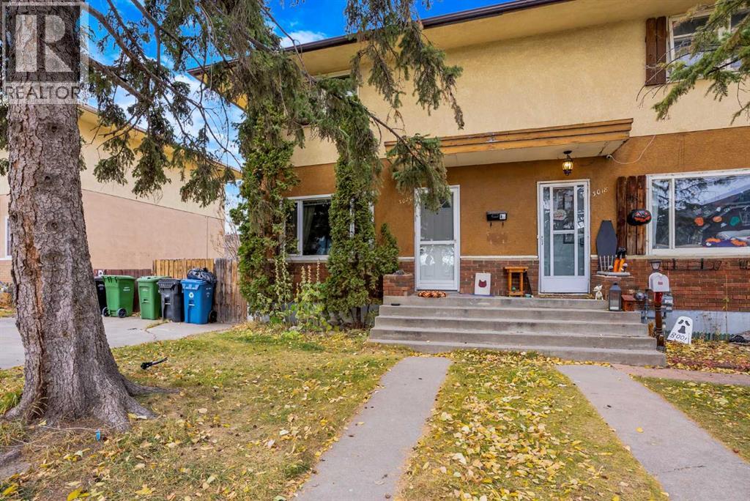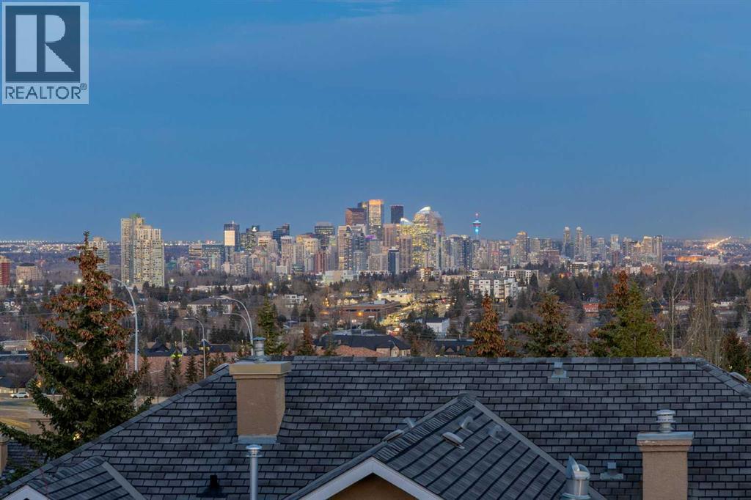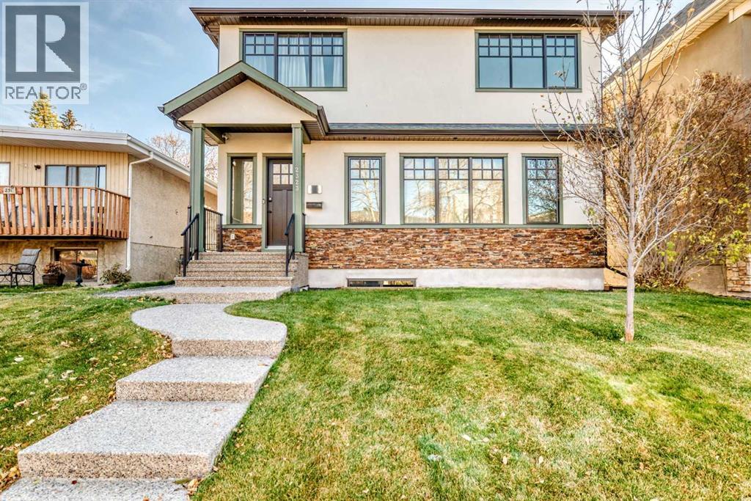- Houseful
- AB
- Calgary
- Killarney - Glengarry
- 1920 26 Street Sw Unit 201
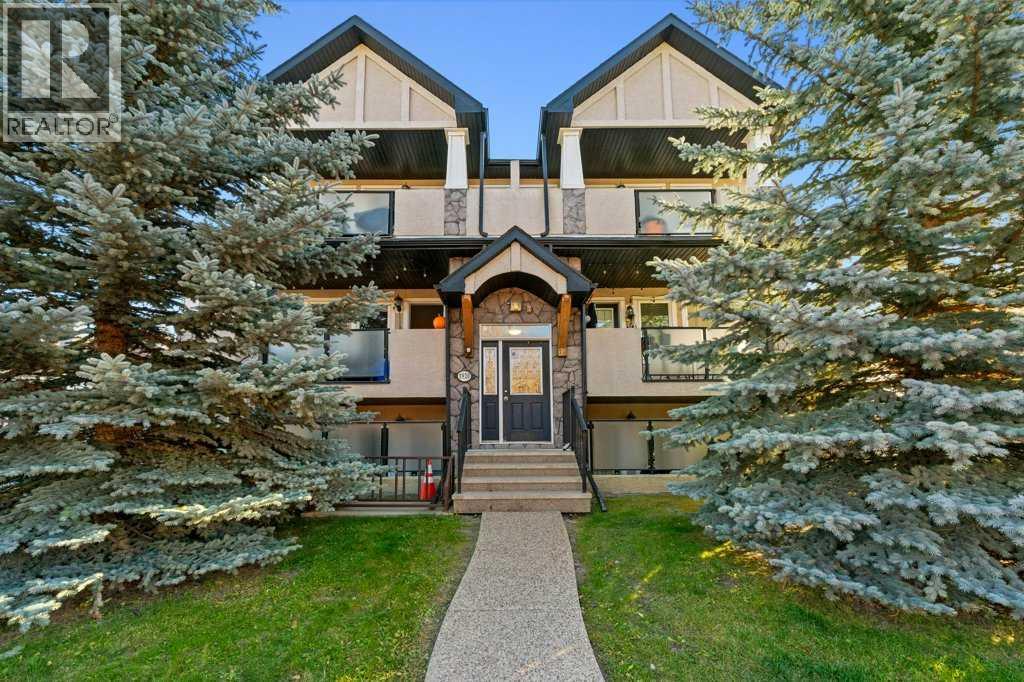
1920 26 Street Sw Unit 201
1920 26 Street Sw Unit 201
Highlights
Description
- Home value ($/Sqft)$418/Sqft
- Time on Housefulnew 47 hours
- Property typeSingle family
- Neighbourhood
- Median school Score
- Year built2009
- Mortgage payment
Welcome to inner-city living in Killarney—steps to 17th Ave’s parks, cafés, restaurants, and a 5-minute walk to the Shaganappi C-Train. Built in 2009, this well-run, 6-unit boutique building has been meticulously maintained. Inside, you’ll find over 930 sq. ft. of bright, open space that lives more like a townhouse than a condo, thanks to both front and rear entrances (the back door leads directly to your assigned parking stall).The main living area features new Connel hickory hardwood, a gas fireplace, and an airy dining/entertaining zone. Off the living room is your west-facing, covered balcony—perfect for sunset viewing and BBQs with a natural gas line already in place. The kitchen is thoughtfully appointed with a pantry, granite countertops, stainless steel appliances, and an island with breakfast bar.Sleep spaces are smartly separated: a large primary bedroom with two closets, plus a well-sized second bedroom for guests, office, or gym. A 4-piece bathroom with granite and an in-suite laundry area complete the plan.Additional perks: a new hot water tank (2020) and Airbnb permitted with board approval—this unit is already outfitted and short-term-rental ready. An excellent opportunity for first-time buyers and investors seeking a turnkey home in one of Calgary’s most convenient inner-city locations. (id:63267)
Home overview
- Cooling None
- Heat source Natural gas
- Heat type Forced air
- # total stories 3
- Construction materials Wood frame
- # parking spaces 1
- # full baths 1
- # total bathrooms 1.0
- # of above grade bedrooms 2
- Flooring Hardwood, tile
- Has fireplace (y/n) Yes
- Community features Pets allowed with restrictions
- Subdivision Killarney/glengarry
- Lot size (acres) 0.0
- Building size 933
- Listing # A2265427
- Property sub type Single family residence
- Status Active
- Living room 4.852m X 5.105m
Level: Main - Furnace 1.5m X 3.911m
Level: Main - Primary bedroom 4.115m X 3.658m
Level: Main - Furnace 1.5m X 3.911m
Level: Main - Living room 4.852m X 5.105m
Level: Main - Living room 4.852m X 5.105m
Level: Main - Bedroom 3.405m X 3.048m
Level: Main - Kitchen 3.453m X 3.225m
Level: Main - Furnace 1.5m X 3.911m
Level: Main - Primary bedroom 4.115m X 3.658m
Level: Main - Bathroom (# of pieces - 4) 1.5m X 2.691m
Level: Main - Primary bedroom 4.115m X 3.658m
Level: Main
- Listing source url Https://www.realtor.ca/real-estate/29052808/201-1920-26-street-sw-calgary-killarneyglengarry
- Listing type identifier Idx

$-425
/ Month



