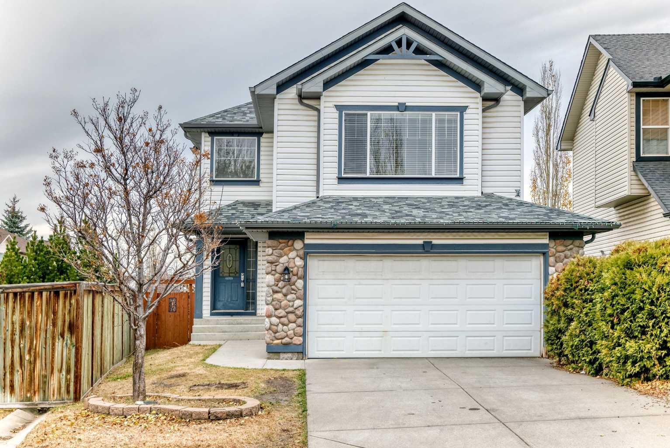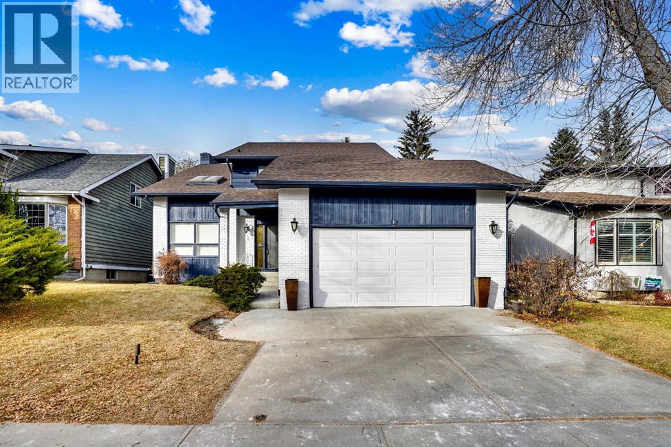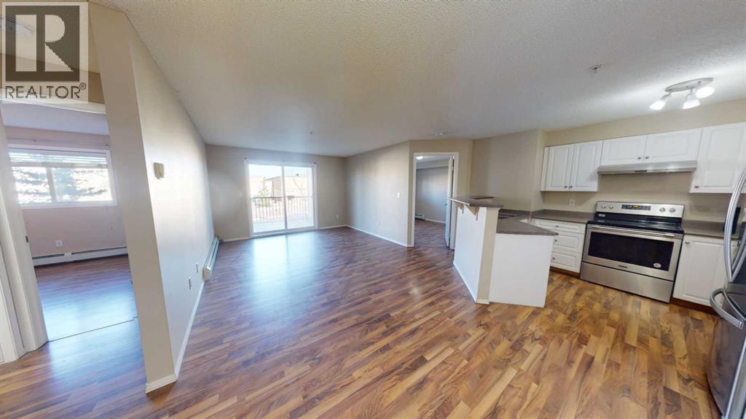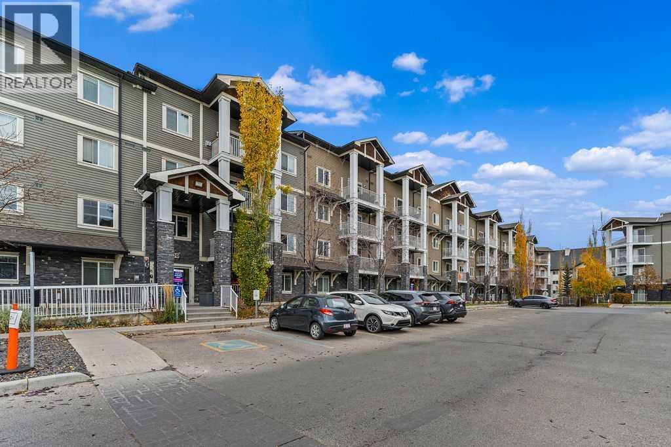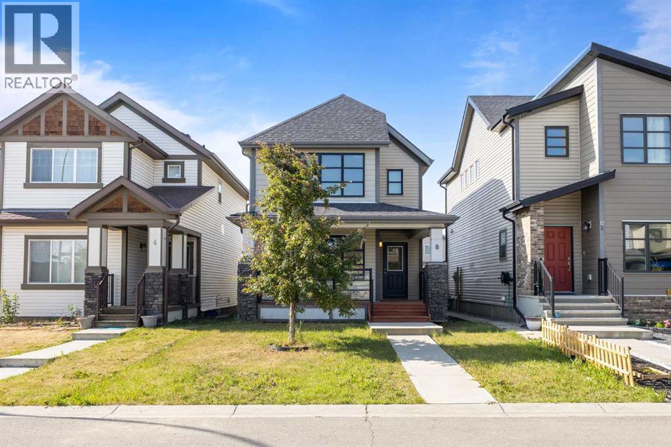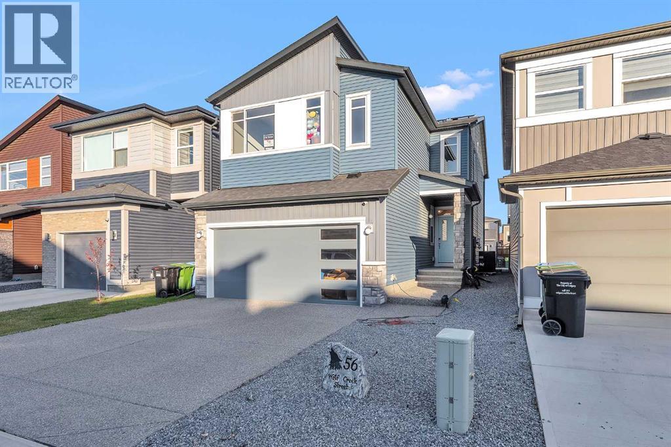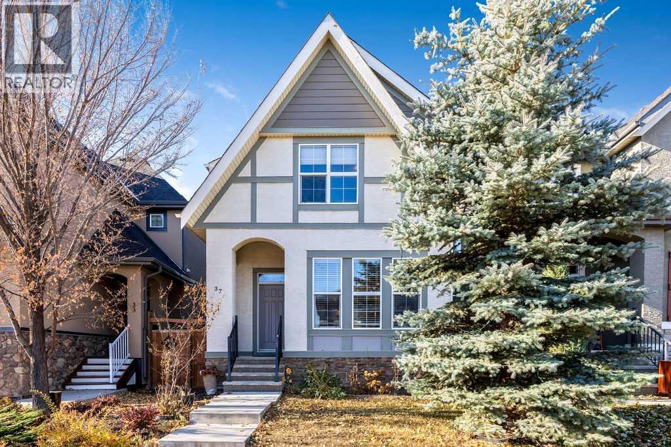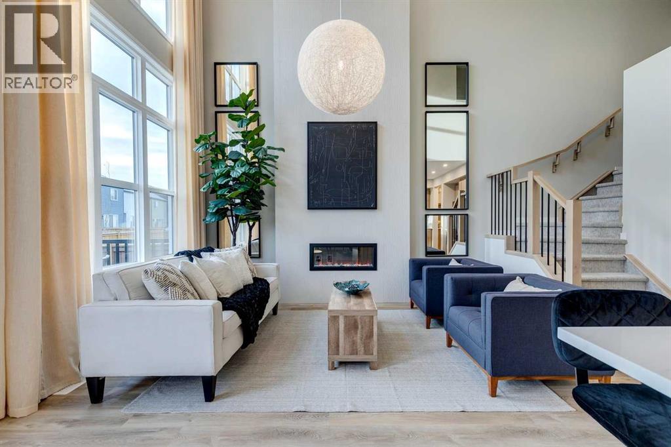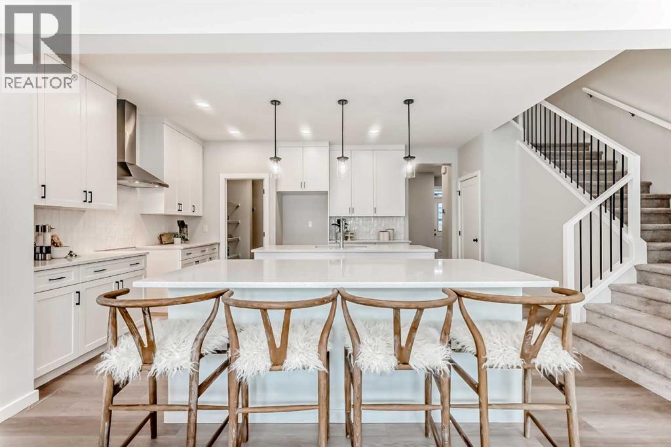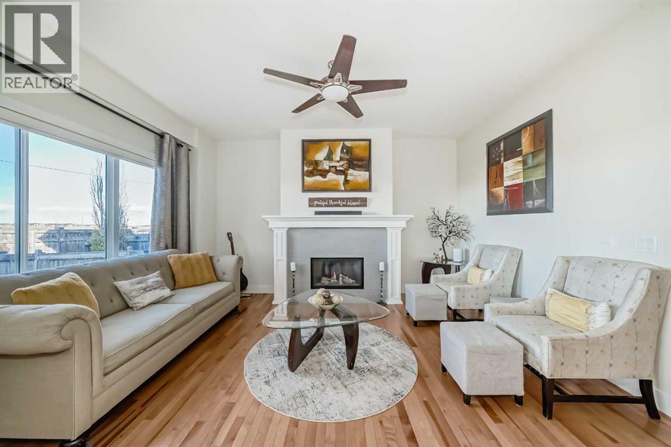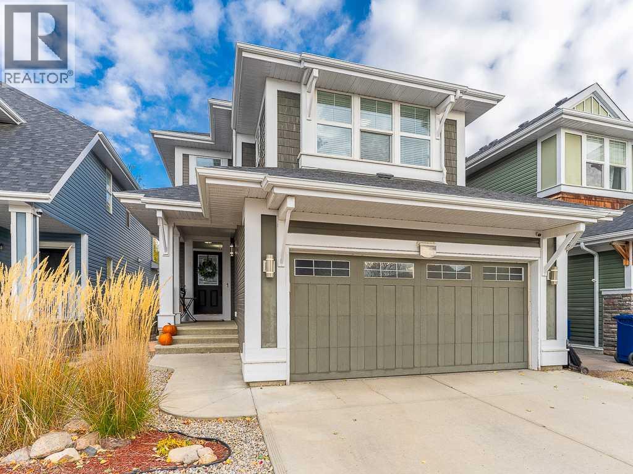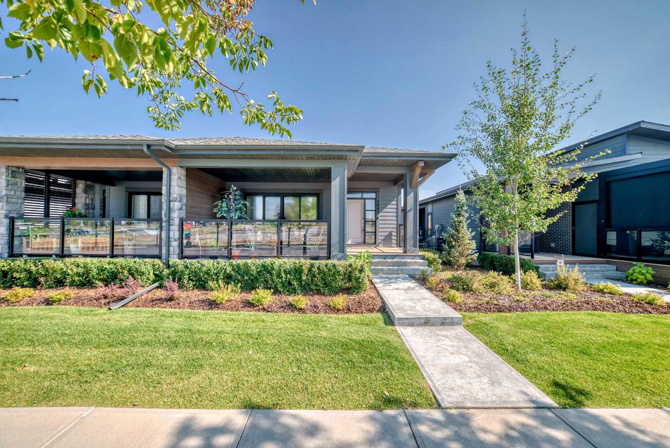
Highlights
Description
- Home value ($/Sqft)$733/Sqft
- Time on Houseful48 days
- Property typeResidential
- StyleAttached-side by side,bungalow-villa
- Neighbourhood
- Median school Score
- Year built2022
- Mortgage payment
Welcome to The Streams—Mahogany’s most sought-after luxury villa-style community, where elegance meets easy living. This impeccable 3-bedroom bungalow has been curated for the most discerning homeowner, with a sophisticated, open-concept design and high-end finishes that grace every surface. The heart of the home is a culinary masterpiece: a chef's kitchen outfitted with premium appliances, exquisite stone countertops, and custom cabinetry, with seamless access to a private side balcony—perfect for a morning coffee or an evening aperitif. The main floor also offers the convenience of laundry and a primary suite that serves as a private sanctuary, complete with a spa-like retreat and a generous walk-through closet, with its own private front porch. Downstairs, the fully finished basement, professionally completed by the builder, adds incredible value and versatility. This level features two spacious bedrooms, a full bathroom, and a large family room. A convenient kitchenette with a two-burner induction hotplate, microwave, sink, and bar fridge makes it an ideal space for extended family or independent living. This is more than just a home; it's a gateway to a vibrant and effortless lifestyle. Just moments away, the award-winning community of Mahogany offers picturesque wetlands, the exclusive beach club, and the thriving Mahogany Village Market, where you can explore a host of shops, acclaimed restaurants, and essential services. This is the pinnacle of elegant, single-level living. Don't miss your chance to claim it as your own.
Home overview
- Cooling Central air
- Heat type High efficiency, fireplace(s), forced air
- Pets allowed (y/n) Yes
- Building amenities Beach access, clubhouse, gazebo, snow removal, trash
- Construction materials Composite siding, wood frame
- Roof Asphalt shingle
- Fencing None
- # parking spaces 4
- Has garage (y/n) Yes
- Parking desc Double garage attached
- # full baths 2
- # half baths 1
- # total bathrooms 3.0
- # of above grade bedrooms 3
- # of below grade bedrooms 2
- Flooring Carpet, ceramic tile, tile, vinyl plank
- Appliances Bar fridge, central air conditioner, dishwasher, dryer, energy star qualified appliances, gas stove, microwave, refrigerator, tankless water heater, window coverings
- Laundry information Main level
- County Calgary
- Subdivision Mahogany
- Zoning description Dc
- Exposure W
- Lot desc Backs on to park/green space, close to clubhouse, creek/river/stream/pond
- Basement information Finished,full
- Building size 1228
- Mls® # A2256894
- Property sub type Half duplex
- Status Active
- Tax year 2025
- Listing type identifier Idx

$-2,025
/ Month

