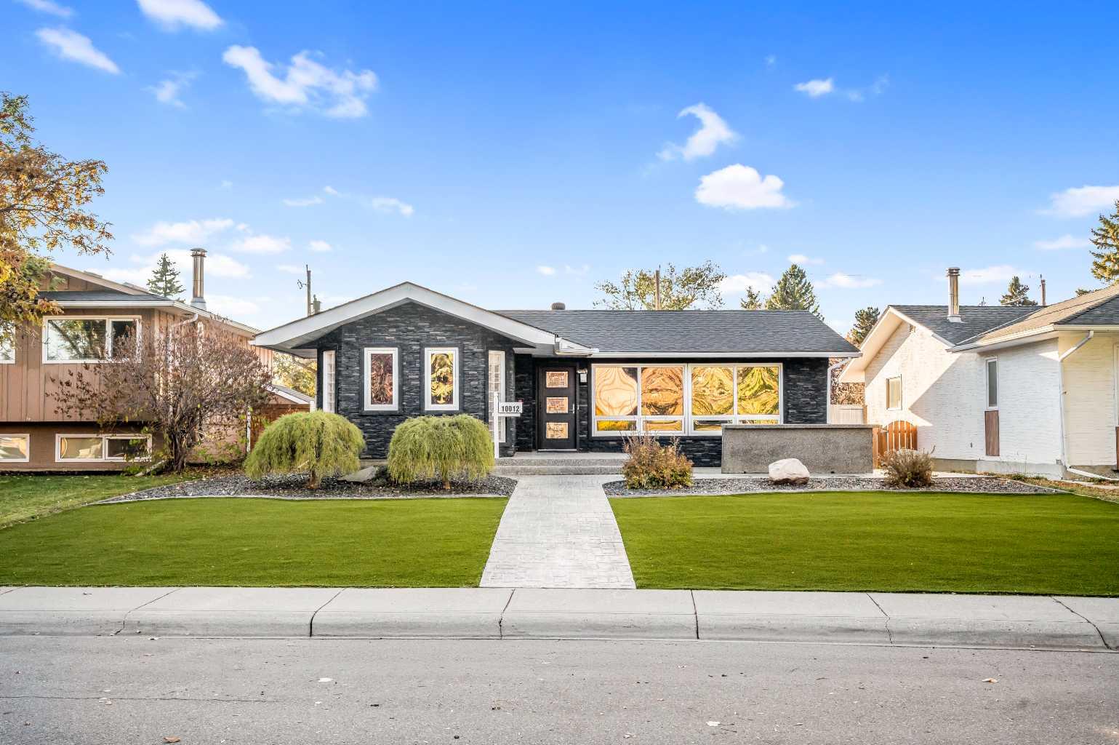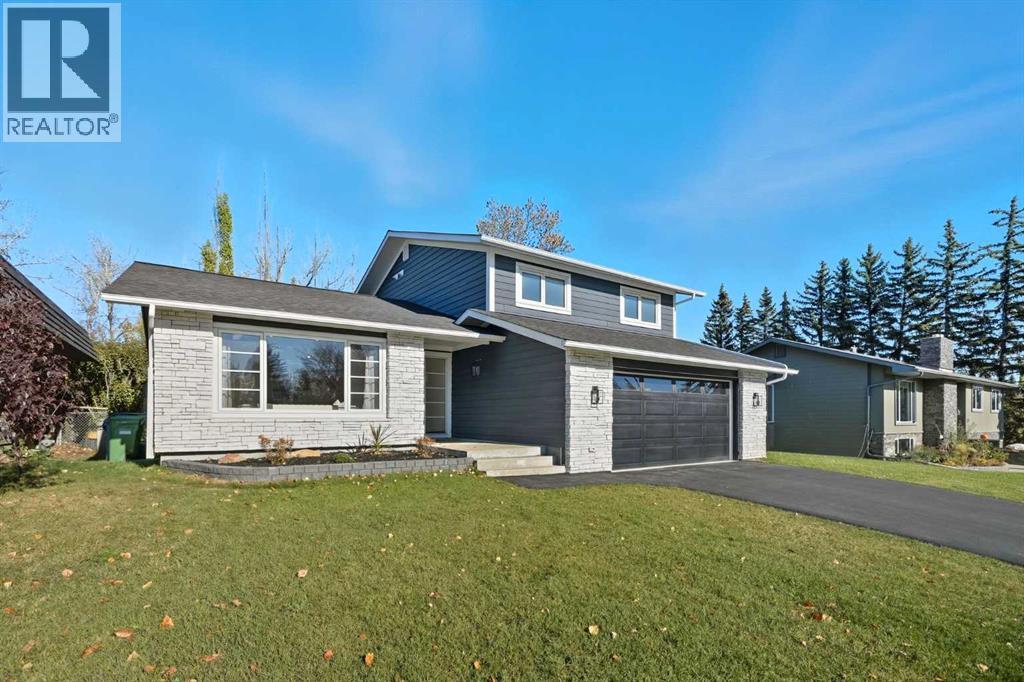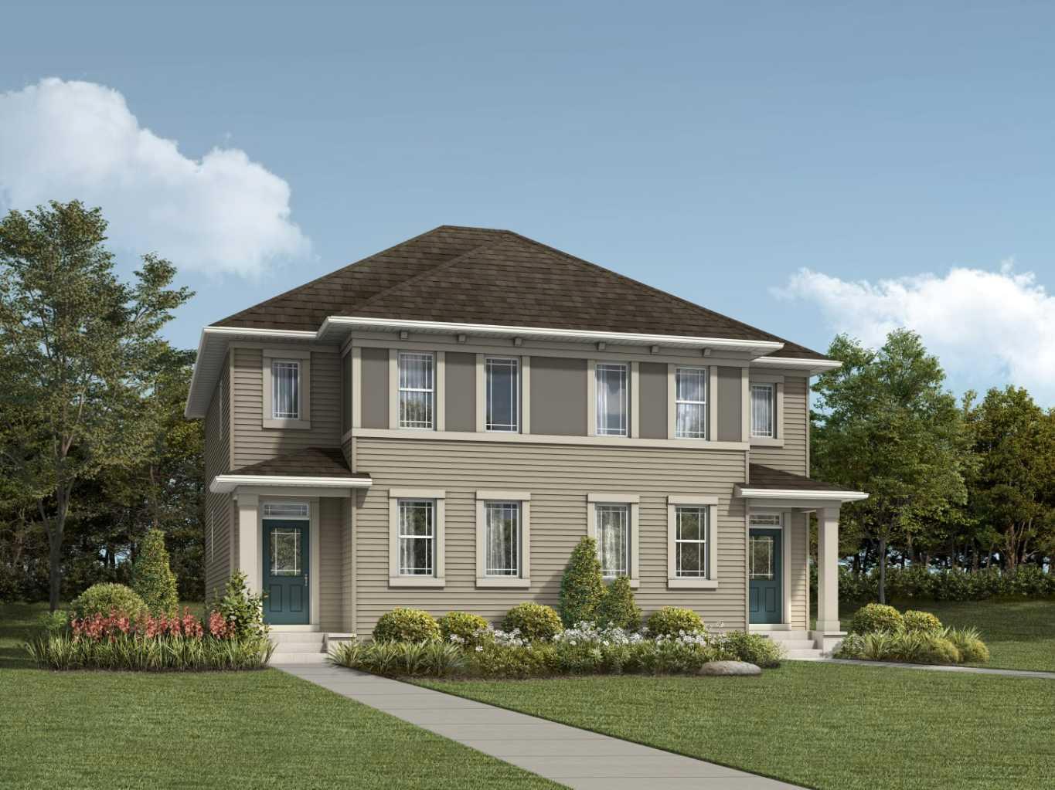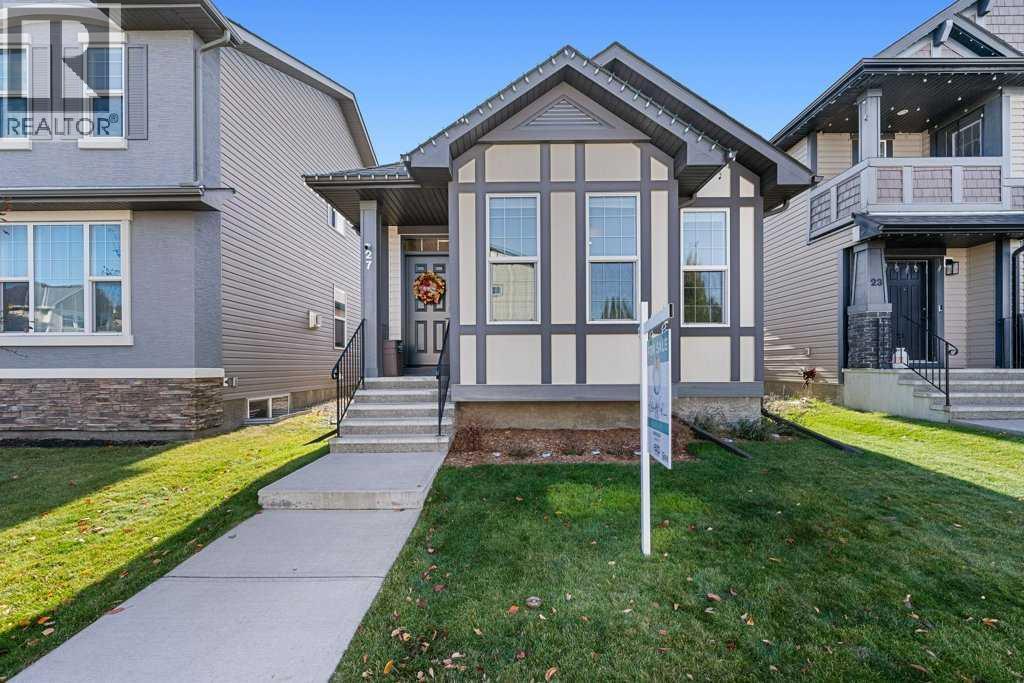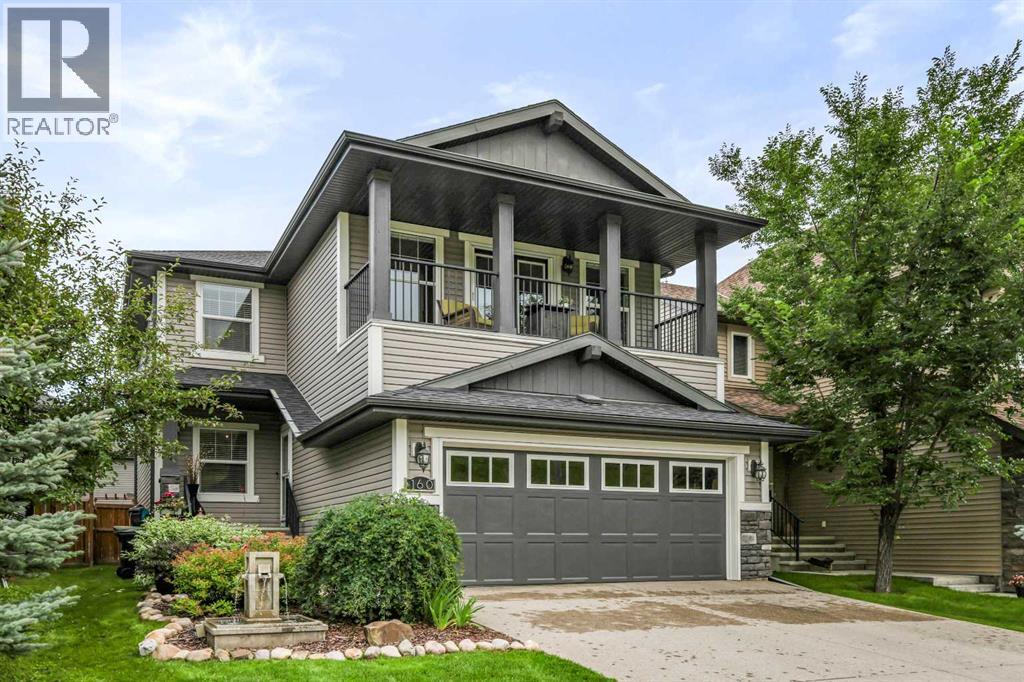- Houseful
- AB
- Calgary
- Copperfield
- 195 Copperpond St SE
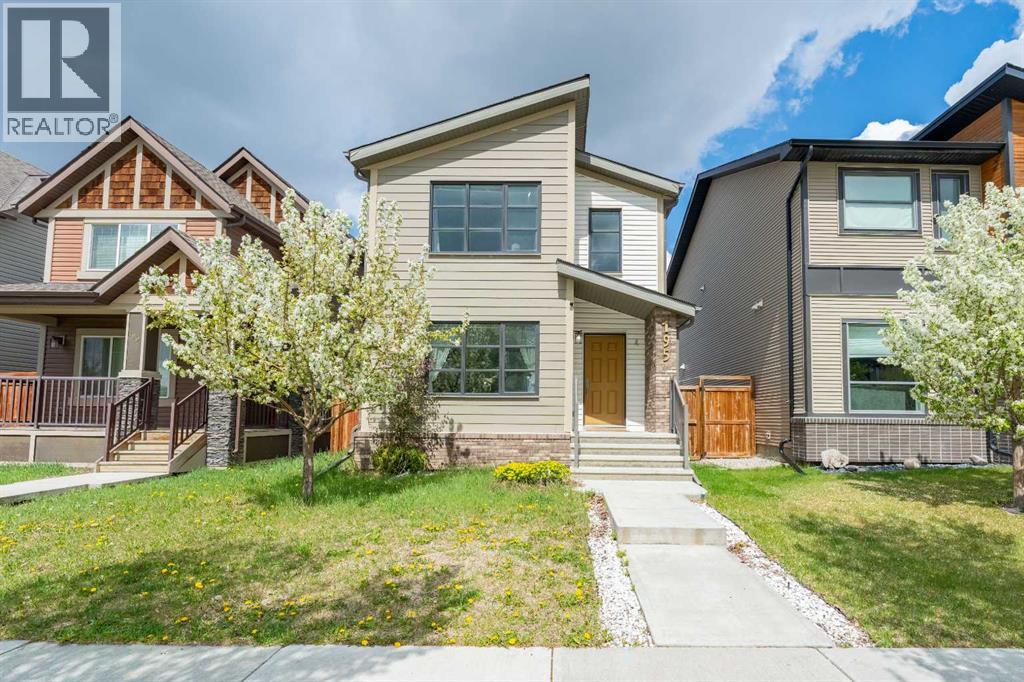
Highlights
Description
- Home value ($/Sqft)$432/Sqft
- Time on Houseful48 days
- Property typeSingle family
- Neighbourhood
- Median school Score
- Lot size3,068 Sqft
- Year built2015
- Garage spaces2
- Mortgage payment
Welcome to195 Copperpond St ! Nestled in the heart of the family-friendly Copperfield community, this charming home offers the perfect blend of comfort, convenience, and community.. As you step in you will be welcome with an open-concept layout that seamlessly connects the kitchen and dining areas, creating an inviting atmosphere for social gatherings and family dinners. Cozy living room space with gas fireplace and big window for sunlight. On the second level you will find the primary bedroom which includes an ensuite and walk-in closet. Two more bedrooms and a full bathroom.Fully developed basement features a spacious bedroom, and a full bathroom with Wet bar.The backyard, complete with a deck and detached double garage, makes for easy outdoor enjoyment. This property is close to parks, within walking distance to multiple schools, and shopping, making it the perfect fit for families and professionals . Don’t miss your chance to own this exceptional home—schedule a viewing today! (id:63267)
Home overview
- Cooling Central air conditioning
- Heat source Natural gas
- Heat type Forced air
- # total stories 2
- Construction materials Poured concrete
- Fencing Fence
- # garage spaces 2
- # parking spaces 2
- Has garage (y/n) Yes
- # full baths 3
- # half baths 1
- # total bathrooms 4.0
- # of above grade bedrooms 4
- Flooring Carpeted, ceramic tile, laminate
- Has fireplace (y/n) Yes
- Subdivision Copperfield
- Lot dimensions 285
- Lot size (acres) 0.07042254
- Building size 1505
- Listing # A2253477
- Property sub type Single family residence
- Status Active
- Bedroom 3.734m X 4.292m
Level: Basement - Bathroom (# of pieces - 4) 1.524m X 3.606m
Level: Basement - Recreational room / games room 4.139m X 5.691m
Level: Basement - Kitchen 4.572m X 3.786m
Level: Main - Dining room 4.572m X 3.024m
Level: Main - Bathroom (# of pieces - 2) 1.625m X 1.472m
Level: Main - Living room 3.734m X 3.377m
Level: Main - Bedroom 3.176m X 2.768m
Level: Upper - Bedroom 2.49m X 3.072m
Level: Upper - Bathroom (# of pieces - 4) 2.463m X 1.5m
Level: Upper - Primary bedroom 3.734m X 4.724m
Level: Upper - Bathroom (# of pieces - 3) 1.929m X 3.786m
Level: Upper
- Listing source url Https://www.realtor.ca/real-estate/28803635/195-copperpond-street-se-calgary-copperfield
- Listing type identifier Idx

$-1,733
/ Month




