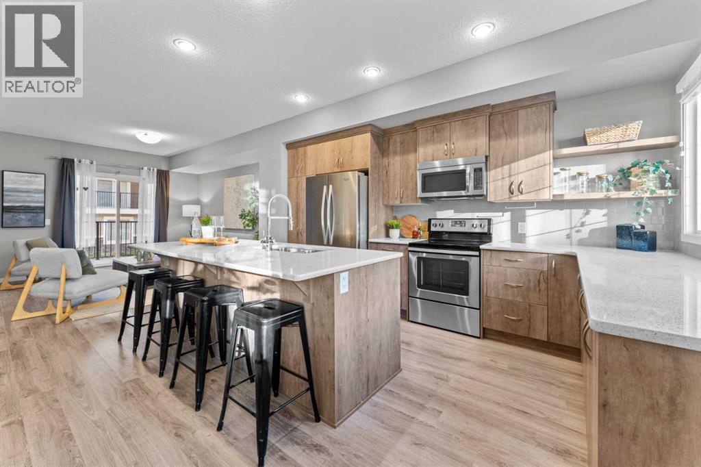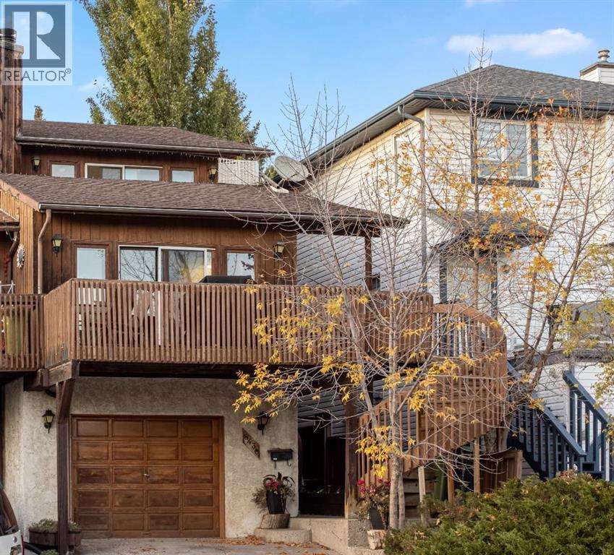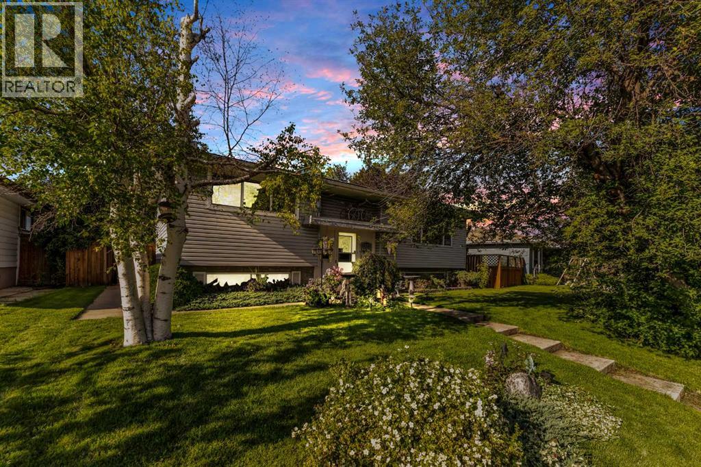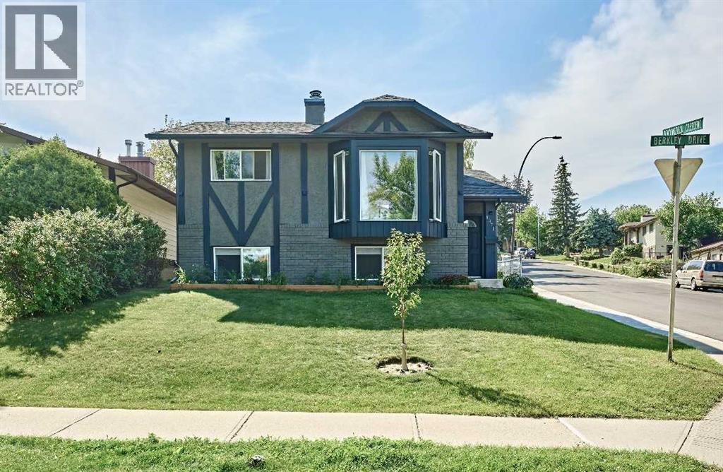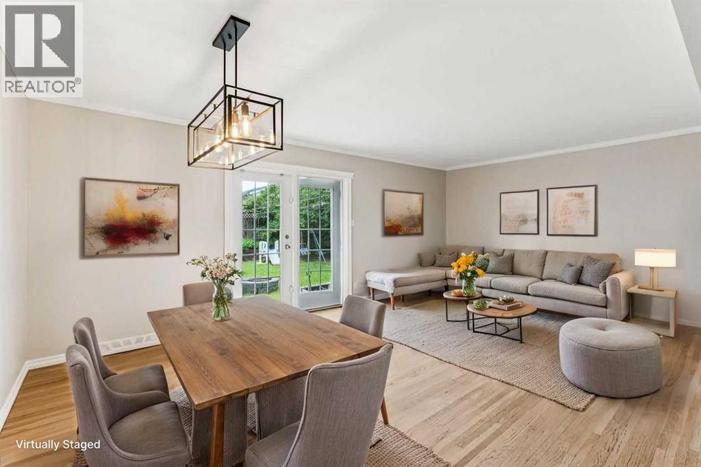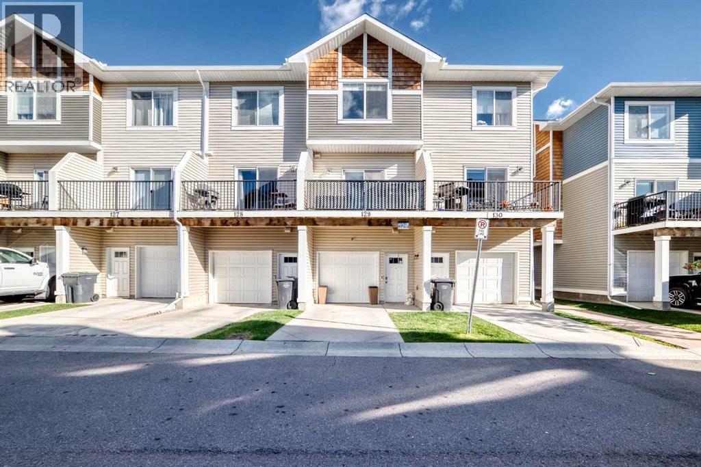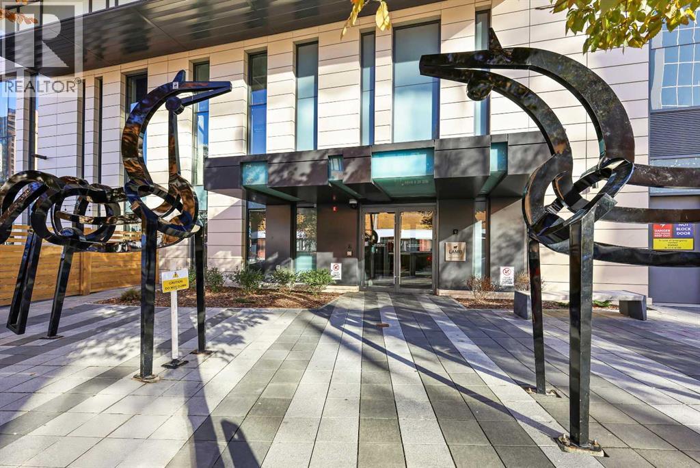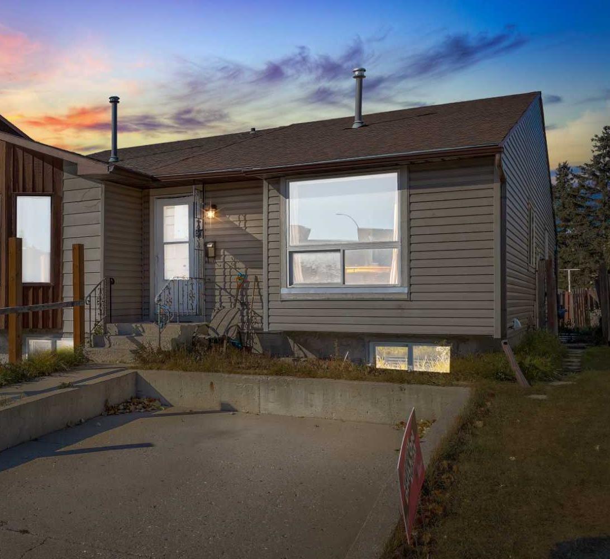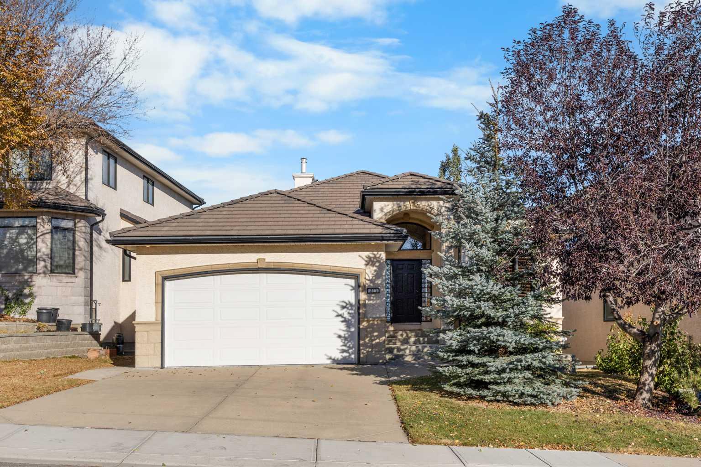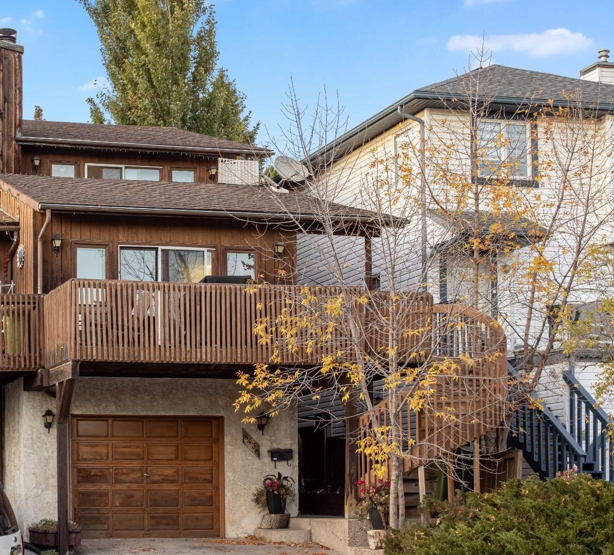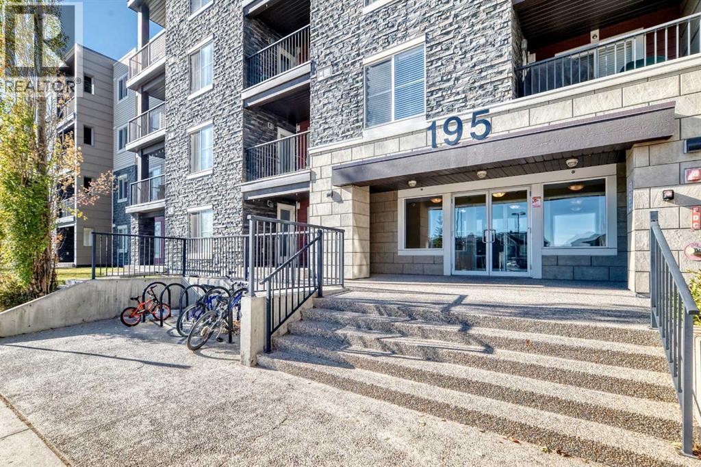
195 Kincora Glen Road Nw Unit 412
195 Kincora Glen Road Nw Unit 412
Highlights
Description
- Home value ($/Sqft)$386/Sqft
- Time on Housefulnew 3 hours
- Property typeSingle family
- Neighbourhood
- Median school Score
- Year built2014
- Mortgage payment
Only a few short minutes to shopping at Sage Hill Crossing & Beacon Hill is this terrific top floor condo in the popular ENCORE project in Kincora. Picture windows offering panoramic Eastern views & 2 parking stalls highlight this bright & airy 2 bedroom / 1 full bath unit, with great open concept floorplan & the maintenance-free lifestyle you've been searching for. Fantastic living/dining room drenched in natural light, sleek maple kitchen with stainless steel appliances & loads of counterspace, upgraded lighting & laundry with stacked washer/dryer. The covered balcony is big & roomy to easily fit your BBQ, table & chairs so you enjoy the fresh open air & views. You have a titled stall in the underground plus an assigned outdoor stall, & the monthly fees include both heat & water/sewer. Top-notch location in this desirable Symon's Valley community with quick easy access to Symon's Valley Parkway & Stoney Trails to take you anywhere you want to go! (id:63267)
Home overview
- Cooling None
- Heat source Natural gas
- Heat type Baseboard heaters
- # total stories 4
- Construction materials Wood frame
- # parking spaces 2
- Has garage (y/n) Yes
- # full baths 1
- # total bathrooms 1.0
- # of above grade bedrooms 2
- Flooring Carpeted
- Community features Pets allowed with restrictions
- Subdivision Kincora
- Lot size (acres) 0.0
- Building size 570
- Listing # A2265872
- Property sub type Single family residence
- Status Active
- Bathroom (# of pieces - 4) 2.185m X 1.5m
Level: Main - Primary bedroom 2.819m X 3.048m
Level: Main - Living room / dining room 4.063m X 3.81m
Level: Main - Bedroom 2.719m X 3.024m
Level: Main - Kitchen 3.453m X 2.591m
Level: Main - Laundry 1.042m X 0.966m
Level: Main - Other 2.819m X 2.31m
Level: Main
- Listing source url Https://www.realtor.ca/real-estate/29018645/412-195-kincora-glen-road-nw-calgary-kincora
- Listing type identifier Idx

$-225
/ Month

