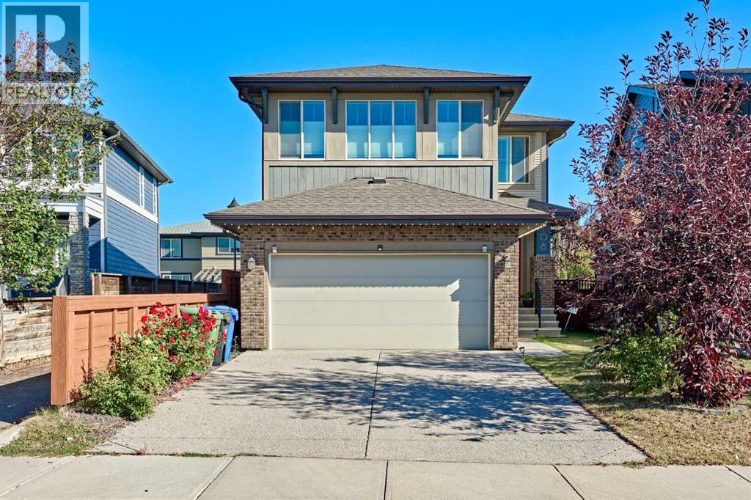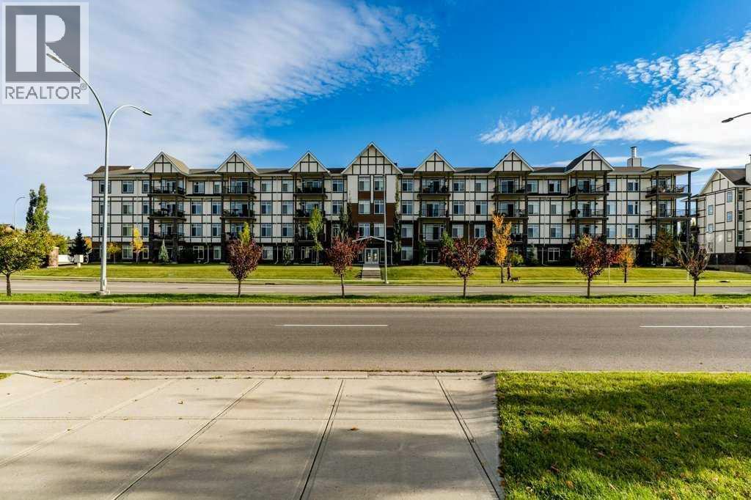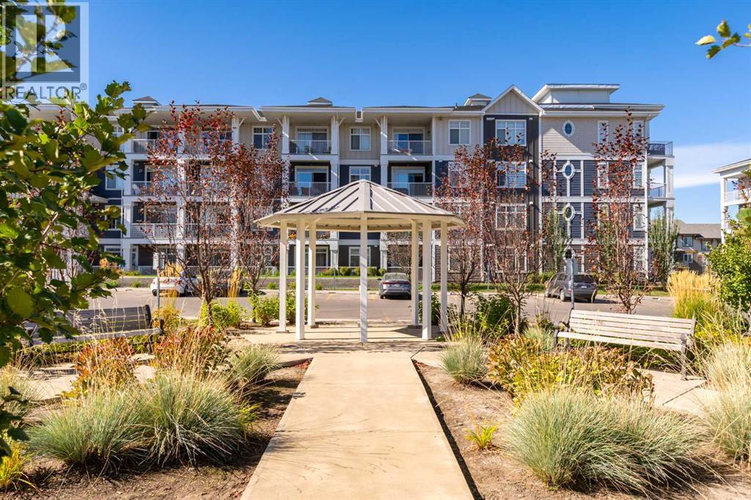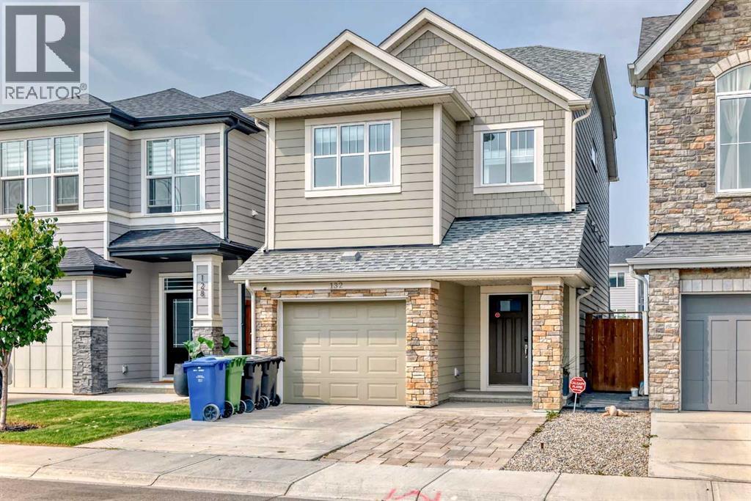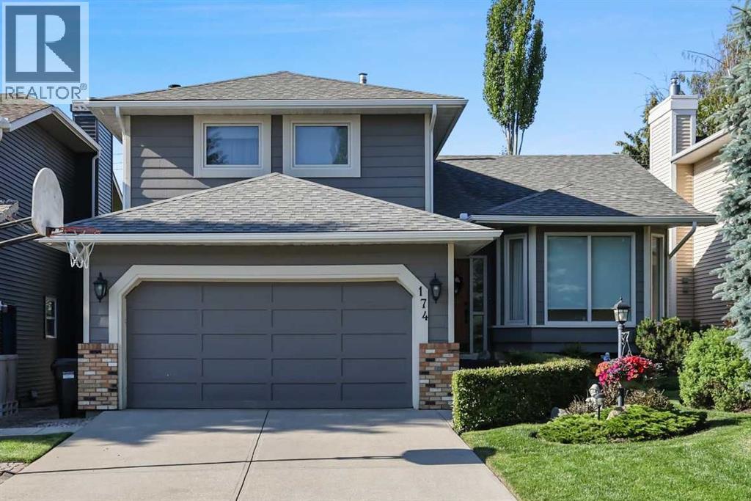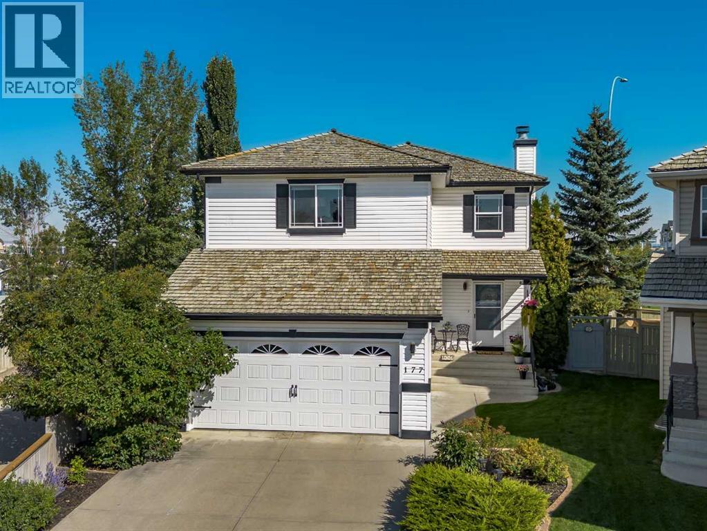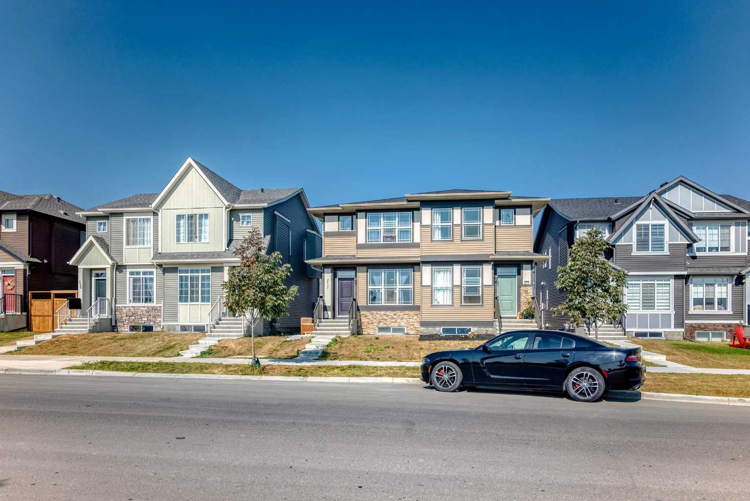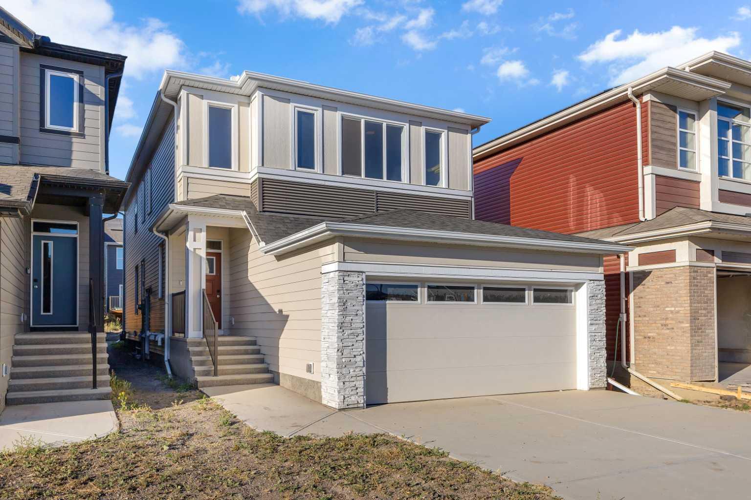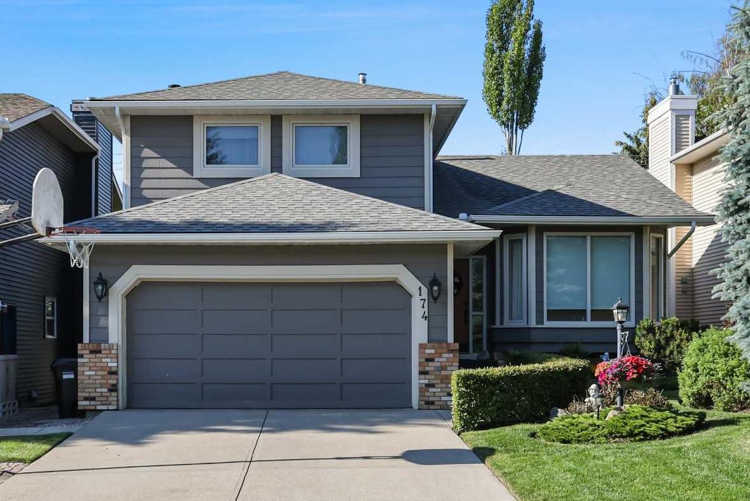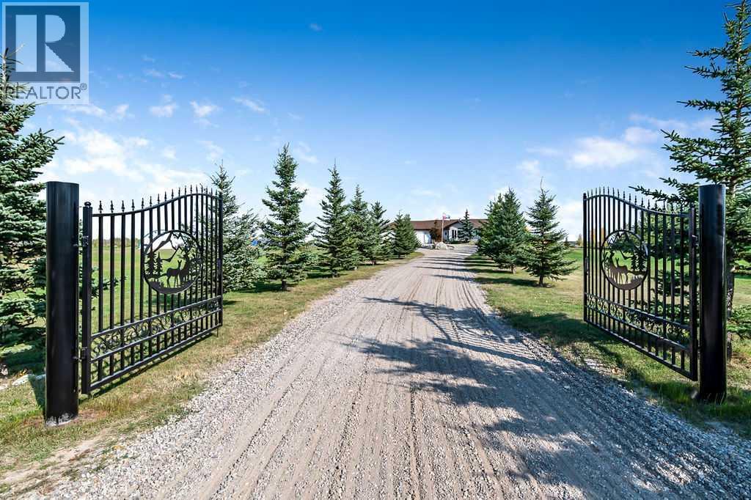- Houseful
- AB
- Calgary
- Wolf Willow
- 196 Wolf River Dr SE
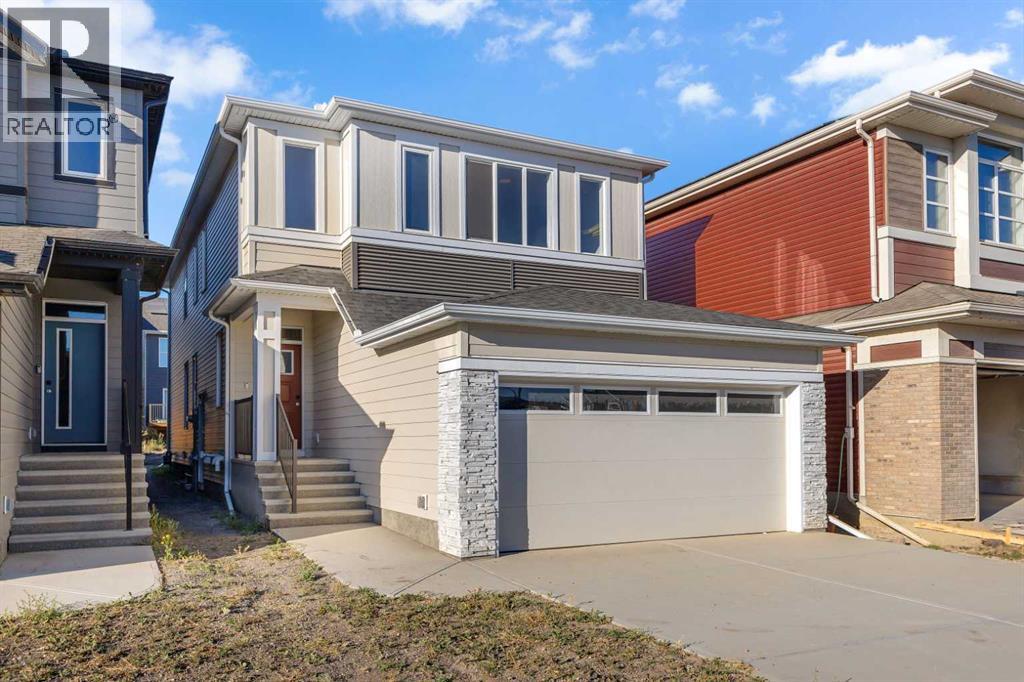
Highlights
Description
- Home value ($/Sqft)$339/Sqft
- Time on Housefulnew 47 minutes
- Property typeSingle family
- Neighbourhood
- Median school Score
- Lot size3,574 Sqft
- Year built2025
- Garage spaces2
- Mortgage payment
Built by Morrison Homes, this stunning Wolf Willow property has been thoughtfully designed with upgrades that elevate everyday living. The gourmet kitchen sets the tone with upgraded quartz countertops and soft white cabinets to the ceiling, creating a bright and elegant space to gather and entertain.The home features plank flooring throughout the main floor, stairs, bonus room, and upper hallway, plus a striking 50” built-in electric fireplace with tile to the ceiling. Iron spindle railings add architectural charm, while sleek black plumbing fixtures, upgraded bathroom hardware, and custom tilework bring a modern edge. The ensuite is a true retreat with a two-sided glass, custom-tiled shower and tray ceiling details in both the master bedroom and bonus room.With a 9’ foundation, side entry, and full legal suite rough-in (with separate furnace), this home is built for flexibility and future value.Set in the vibrant community of Wolf Willow, you’ll enjoy scenic parks, playgrounds, a nearby golf course, and schools just minutes away. This Morrison-built home blends beauty, function, and lifestyle in one perfect package. (id:63267)
Home overview
- Cooling See remarks
- Heat type Forced air
- # total stories 2
- Fencing Not fenced
- # garage spaces 2
- # parking spaces 4
- Has garage (y/n) Yes
- # full baths 2
- # half baths 1
- # total bathrooms 3.0
- # of above grade bedrooms 3
- Flooring Vinyl plank
- Has fireplace (y/n) Yes
- Community features Golf course development, fishing
- Subdivision Wolf willow
- Directions 2172778
- Lot dimensions 332
- Lot size (acres) 0.08203608
- Building size 2209
- Listing # A2259874
- Property sub type Single family residence
- Status Active
- Bedroom 4.319m X 3.581m
Level: 2nd - Other 2.515m X 2.414m
Level: 2nd - Primary bedroom 3.938m X 4.243m
Level: 2nd - Laundry 2.515m X 2.158m
Level: 2nd - Kitchen 2.743m X 4.267m
Level: Main - Bathroom (# of pieces - 2) 1.5m X 1.5m
Level: Main - Bathroom (# of pieces - 5) 2.896m X 3.606m
Level: Main - Foyer 2.515m X 2.643m
Level: Main - Living room 6.959m X 4.243m
Level: Main - Dining room 4.215m X 3.2m
Level: Main - Bathroom (# of pieces - 4) 2.515m X 1.524m
Level: Main - Bedroom 3.758m X 4.139m
Level: Main - Other 1.929m X 2.768m
Level: Main
- Listing source url Https://www.realtor.ca/real-estate/28918867/196-wolf-river-drive-se-calgary-wolf-willow
- Listing type identifier Idx

$-1,997
/ Month

