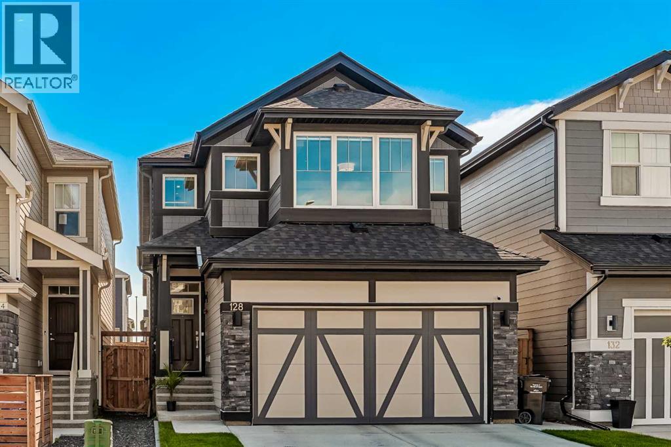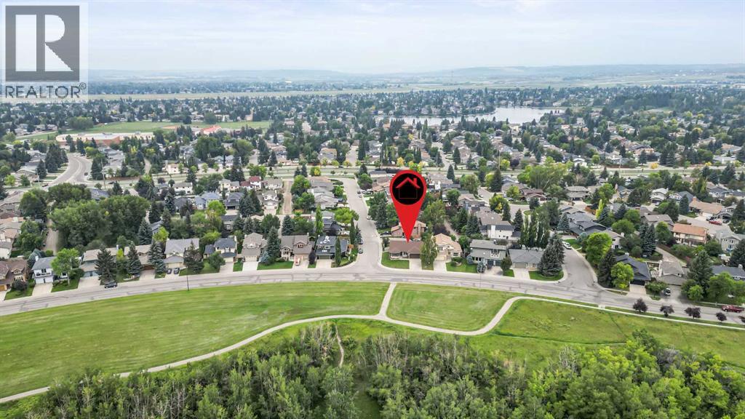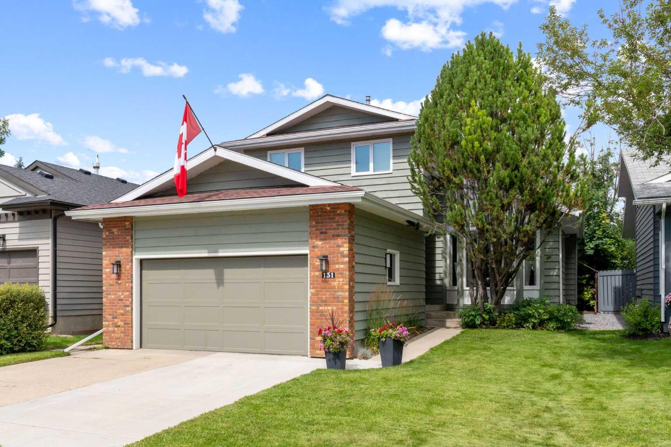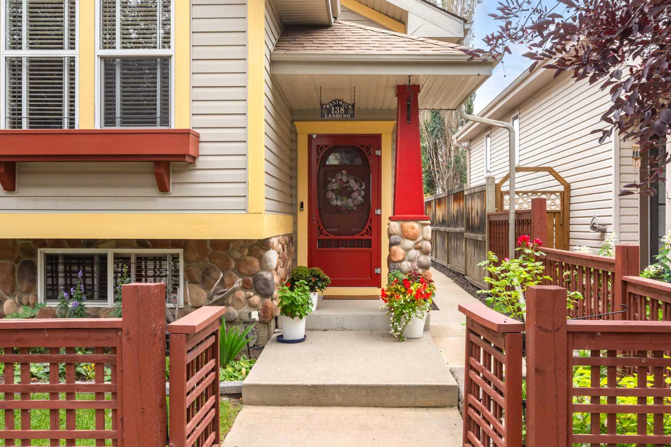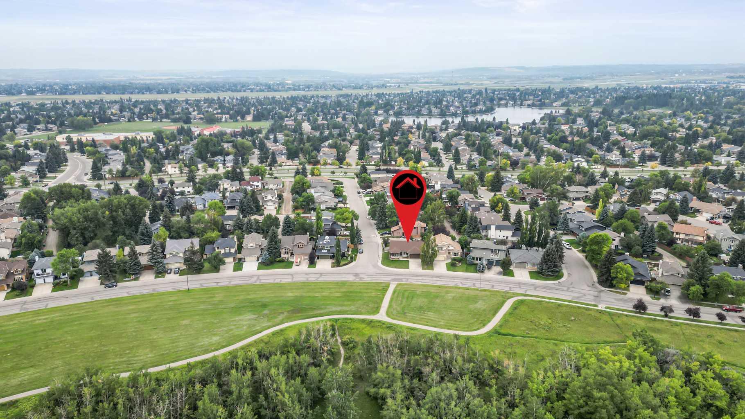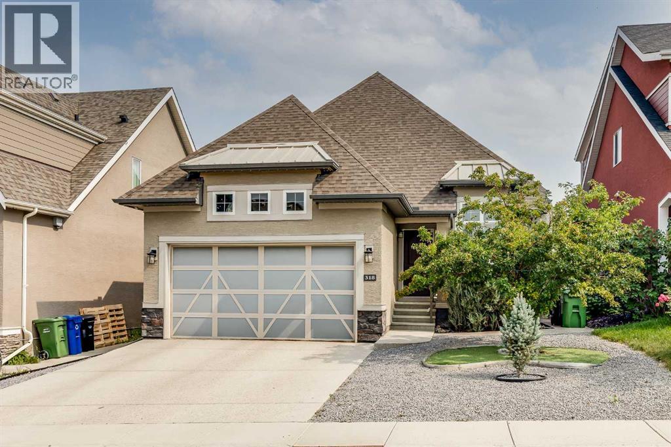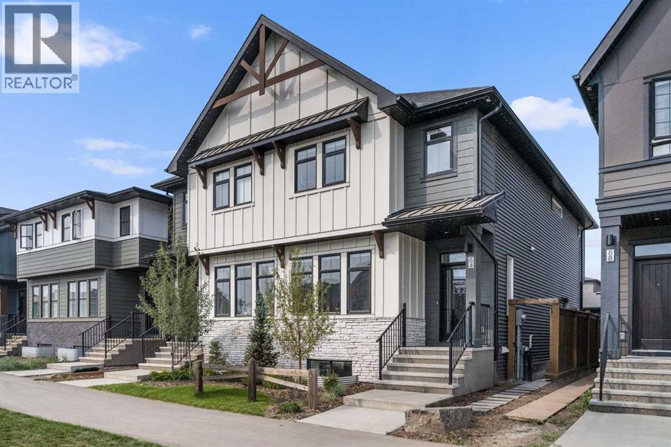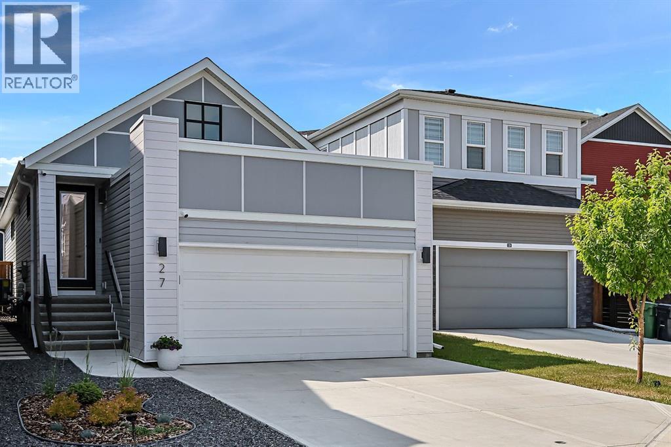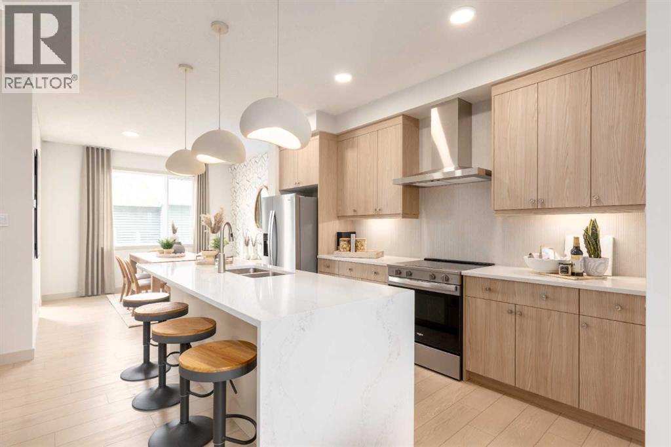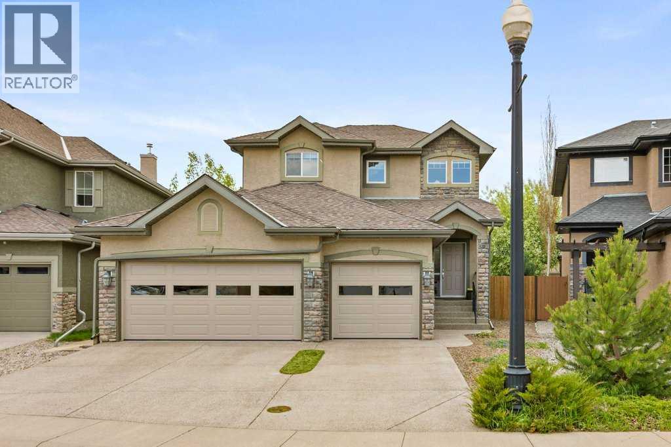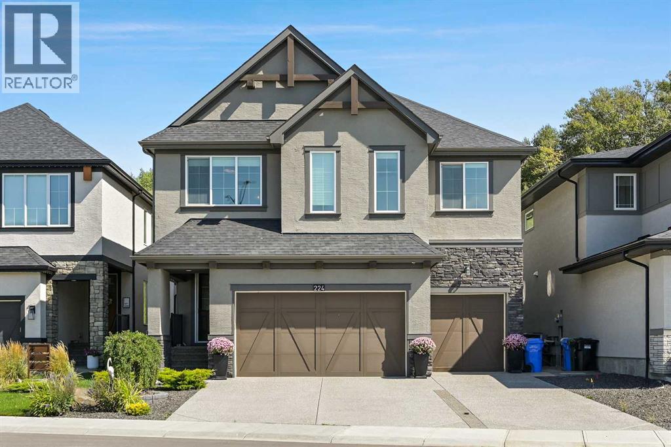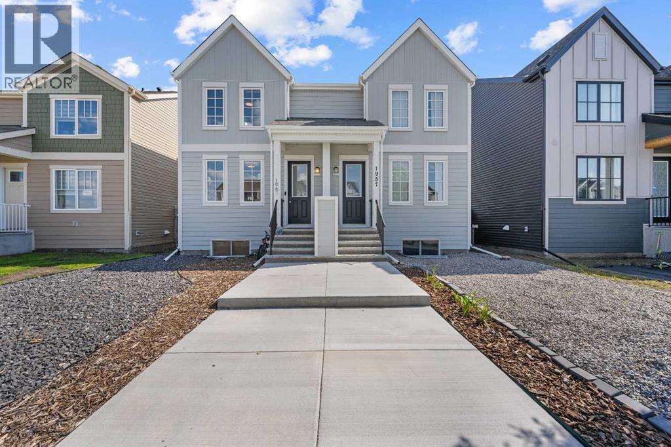
Highlights
Description
- Home value ($/Sqft)$426/Sqft
- Time on Houseful91 days
- Property typeSingle family
- Median school Score
- Lot size2,411 Sqft
- Year built2022
- Garage spaces2
- Mortgage payment
Welcome home to this incredible 3-bedroom, 2.5 bathroom half duplex in the sought-after community of Rangeview – where urban agriculture and community grow hand in hand! The main level is bright and open with durable vinyl plank flooring, 9-foot ceiling, and a functional open concept your family would love. The kitchen includes Samsung stainless steel appliances, beautiful white quartz countertops, and an oversized island with seating. The 2-piece powder room is steps down from the main level. Upstairs you will find the generous primary bedroom complete with a 4-piece ensuite bath, 2 additional bedrooms, a central 4-piece bathroom, and convenient upper-level laundry. The lower level is ready for future development and awaits your great design ideas. The well sized designated mud room with extra storage leads outside to enjoy the fully landscaped sunny backyard with views of the rolling hills and mountains. The fully finished double detached garage completes this amazing property. Located in a quiet neighbourhood with a park just steps away and a community greenhouse and firepit area nearby. With easy access to Stoney Trail , Deerfoot Trail and Seton /Mahogany amenities, this home has everything you’ve been looking for! Book your private showing today! (id:63267)
Home overview
- Cooling None
- Heat type Forced air
- # total stories 2
- Construction materials Wood frame
- Fencing Fence
- # garage spaces 2
- # parking spaces 2
- Has garage (y/n) Yes
- # full baths 2
- # half baths 1
- # total bathrooms 3.0
- # of above grade bedrooms 3
- Flooring Carpeted, vinyl plank
- Subdivision Rangeview
- Lot desc Landscaped
- Lot dimensions 224
- Lot size (acres) 0.05534964
- Building size 1302
- Listing # A2228776
- Property sub type Single family residence
- Status Active
- Bedroom 2.49m X 3.353m
Level: 2nd - Bathroom (# of pieces - 4) 2.743m X 1.5m
Level: 2nd - Bedroom 2.615m X 3.353m
Level: 2nd - Primary bedroom 4.471m X 3.962m
Level: 2nd - Bathroom (# of pieces - 4) 1.5m X 2.438m
Level: 2nd - Other 4.977m X 11.454m
Level: Basement - Bathroom (# of pieces - 2) 1.548m X 1.472m
Level: Main - Living room 3.911m X 4.548m
Level: Main - Kitchen 3.911m X 4.7m
Level: Main - Dining room 3.557m X 2.49m
Level: Main
- Listing source url Https://www.realtor.ca/real-estate/28431902/1961-rangeview-drive-se-calgary-rangeview
- Listing type identifier Idx

$-1,480
/ Month

