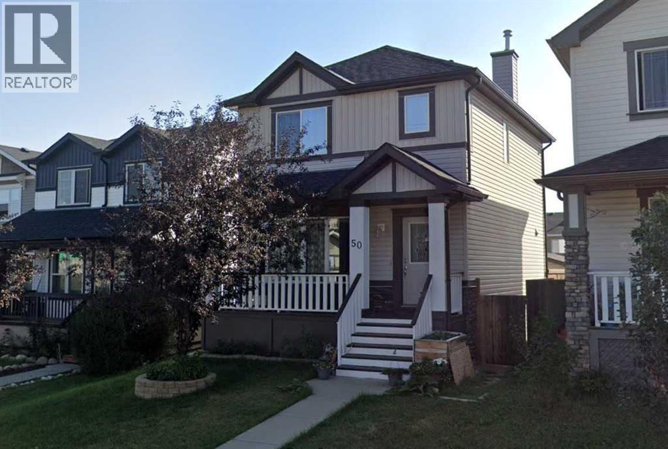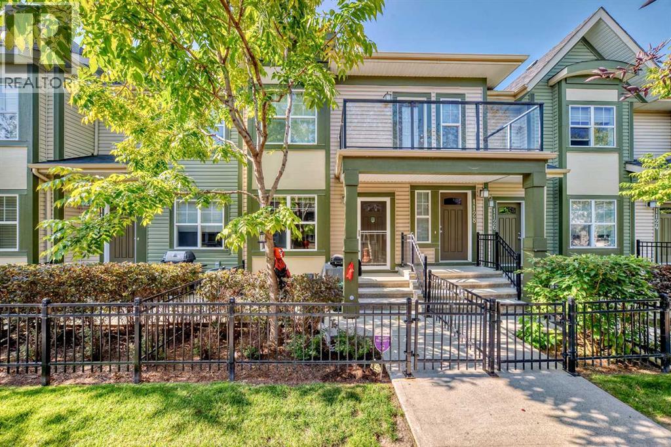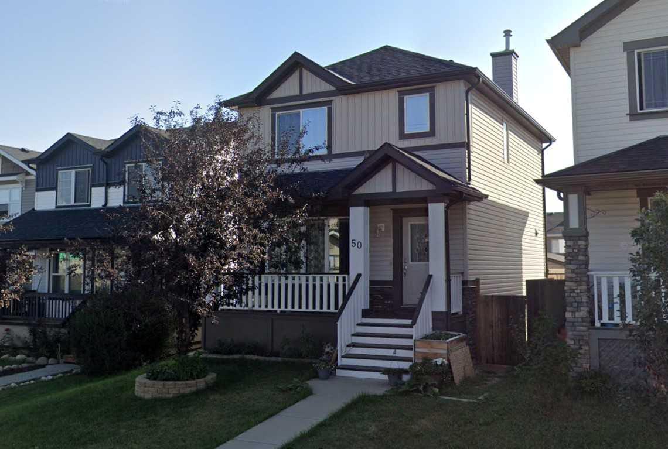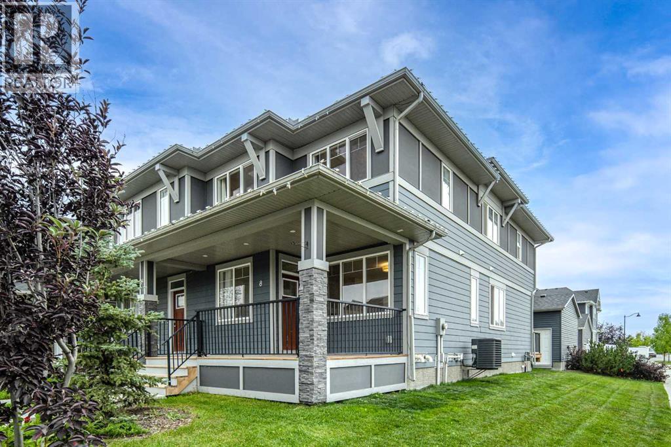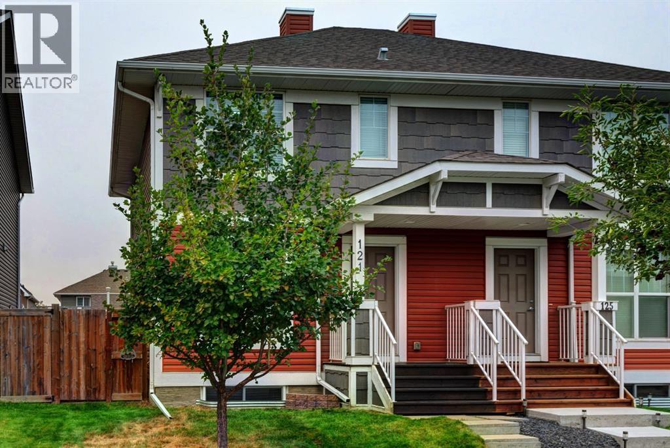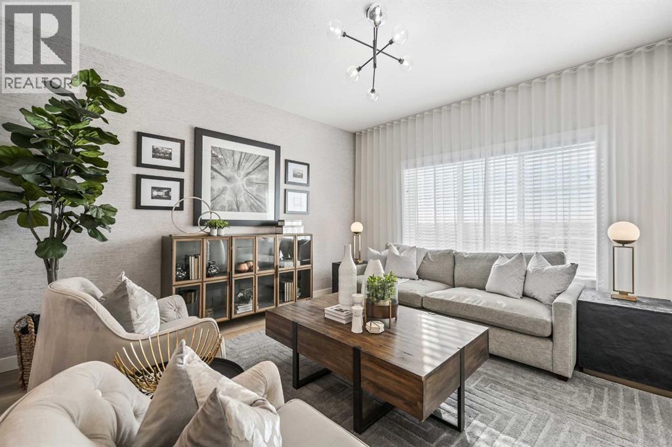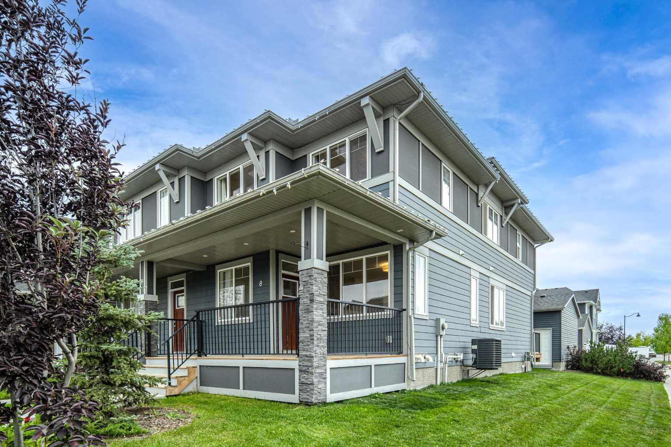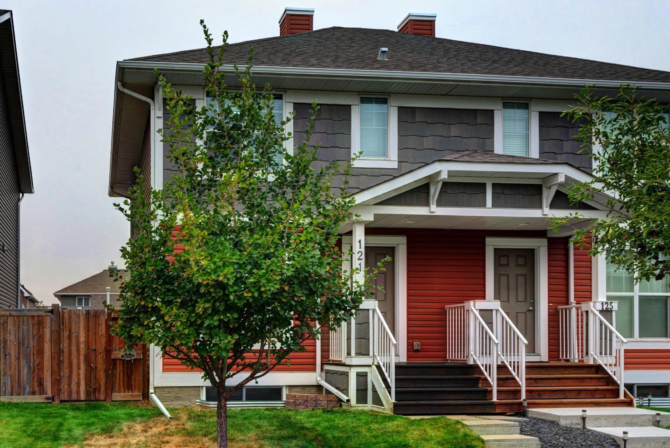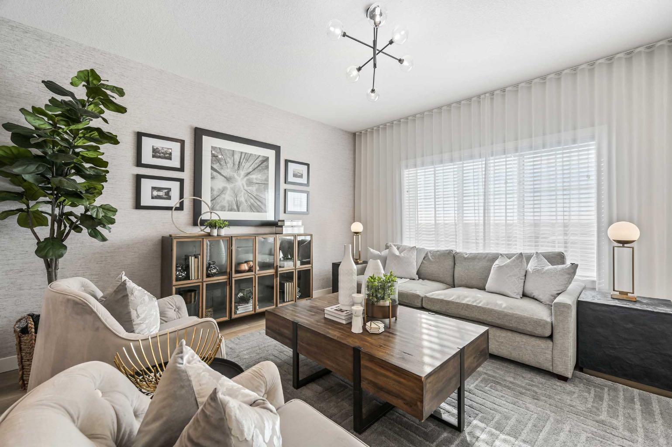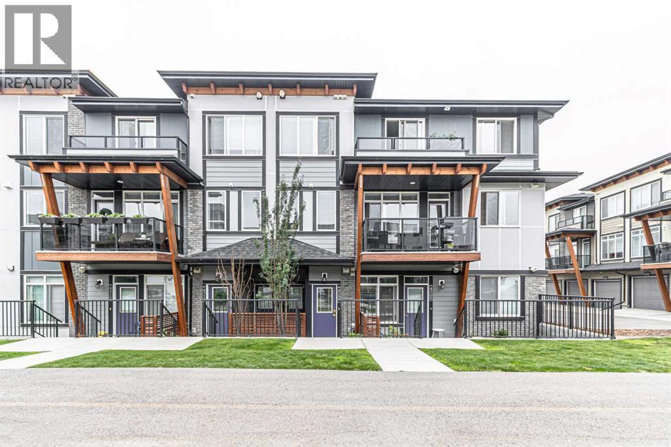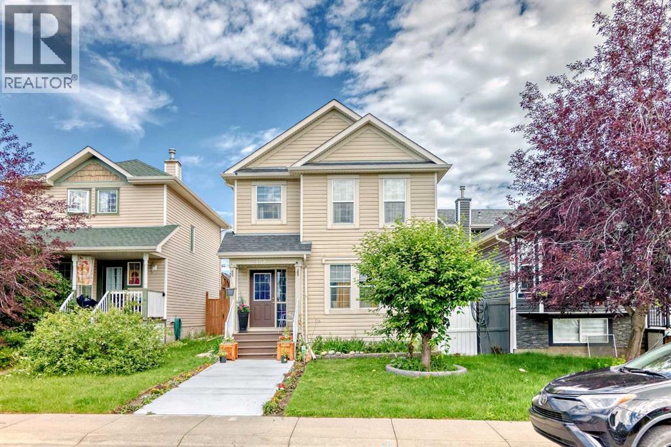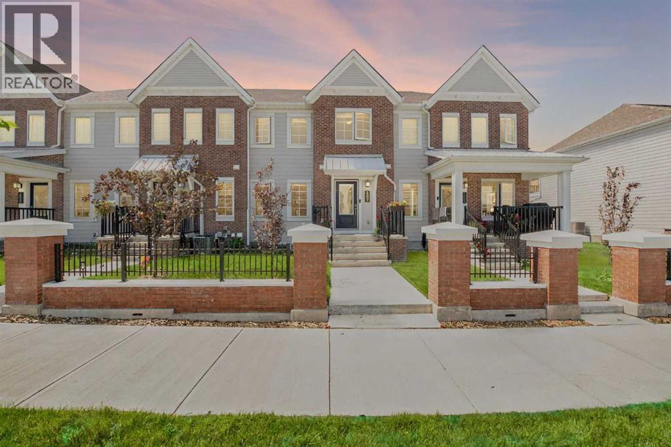
Highlights
Description
- Home value ($/Sqft)$410/Sqft
- Time on Houseful22 days
- Property typeSingle family
- Neighbourhood
- Median school Score
- Lot size1,442 Sqft
- Year built2023
- Garage spaces2
- Mortgage payment
Openhouse Sat Sept. 6th Noon - 3:00 p.m. Huge price drop! This beautifully designed 1762 sqft home features an open-concept main floor with a striking tiled-to-ceiling fireplace, a gourmet kitchen with built-in oven & microwave, cooktop with chimney hood, roomy island with premium undermount sink, smart fridge with display, and upgraded cabinetry with wine glass holders. The main floor also offers a bright dining area and a conveniently located half bath. Upstairs, the spacious primary suite boasts a 4-piece ensuite with double vanity and tiled-to-ceiling glass shower, a large walk-in closet, and a private balcony—perfect for your morning coffee or evening cocktail. Two additional bedrooms share a 5-piece bath, and the upper-level laundry adds convenience to your daily routine. The fully finished basement includes a large 4th bedroom, a stylish 3-piece bath with tiled-to-ceiling standing shower, and a flexible space ideal for a gym, office, or media room. Enjoy year-round comfort with the double attached garage, plus a fenced front yard and welcoming porch overlooking a peaceful setting. Bonus features: water softener, doorbell camera, and smart lock. Located in the family-friendly Yorkville SW community, you’re surrounded by parks, shopping, and all the amenities you could need. Don’t miss this incredible opportunity—book your private showing today. This home won’t last long! (id:63267)
Home overview
- Cooling None
- Heat type Central heating, other, forced air
- # total stories 2
- Construction materials Wood frame
- Fencing Not fenced
- # garage spaces 2
- # parking spaces 2
- Has garage (y/n) Yes
- # full baths 3
- # half baths 1
- # total bathrooms 4.0
- # of above grade bedrooms 4
- Flooring Carpeted, ceramic tile, laminate
- Has fireplace (y/n) Yes
- Subdivision Yorkville
- Lot desc Landscaped
- Lot dimensions 134
- Lot size (acres) 0.033110946
- Building size 1342
- Listing # A2247600
- Property sub type Single family residence
- Status Active
- Bedroom 2.719m X 3.606m
Level: 2nd - Bedroom 2.871m X 4.215m
Level: 2nd - Other 1.448m X 3.557m
Level: 2nd - Hall 2.92m X 1.091m
Level: 2nd - Other 2.539m X 2.871m
Level: 2nd - Primary bedroom 4.139m X 3.557m
Level: 2nd - Laundry 1.804m X 1.652m
Level: 2nd - Bathroom (# of pieces - 4) 2.972m X 2.49m
Level: 2nd - Bathroom (# of pieces - 5) 1.548m X 3.938m
Level: 2nd - Hall 2.338m X 2.871m
Level: 2nd - Hall 4.014m X 2.338m
Level: Basement - Bathroom (# of pieces - 3) 1.576m X 2.414m
Level: Basement - Hall 2.691m X 1.042m
Level: Basement - Bedroom 5.334m X 2.463m
Level: Basement - Hall 1.347m X 3.024m
Level: Basement - Dining room 2.515m X 2.768m
Level: Main - Living room 3.149m X 3.709m
Level: Main - Foyer 1.676m X 1.548m
Level: Main - Other 2.972m X 1.548m
Level: Main - Kitchen 4.572m X 2.463m
Level: Main
- Listing source url Https://www.realtor.ca/real-estate/28732682/19627-sheriff-king-street-sw-calgary-yorkville
- Listing type identifier Idx

$-1,466
/ Month

