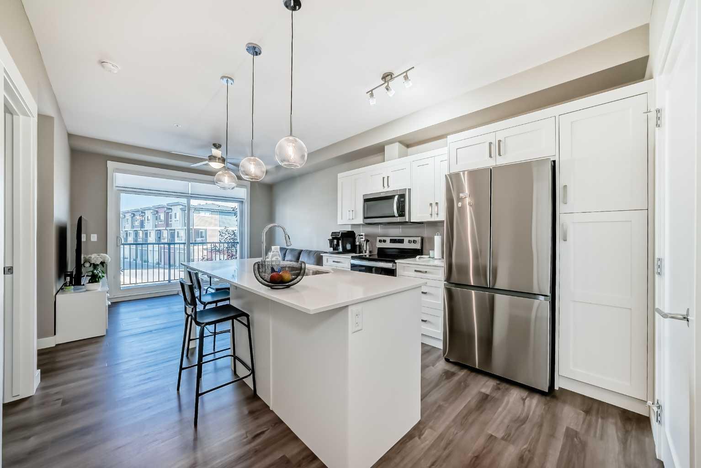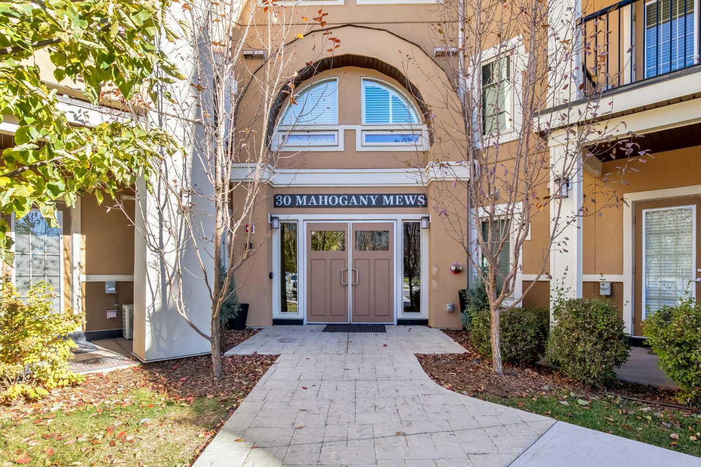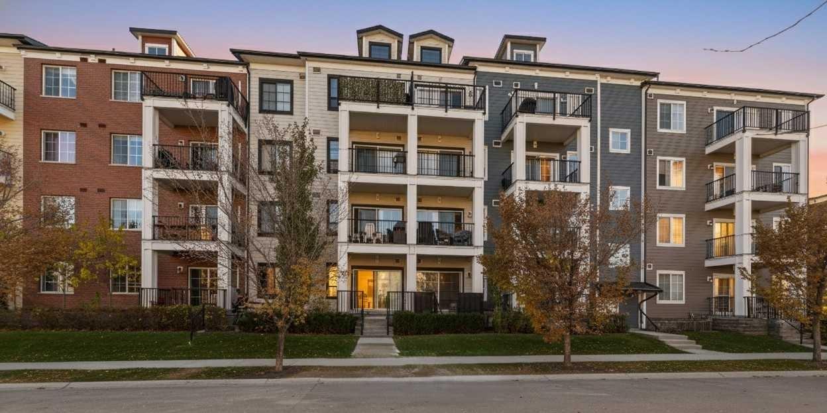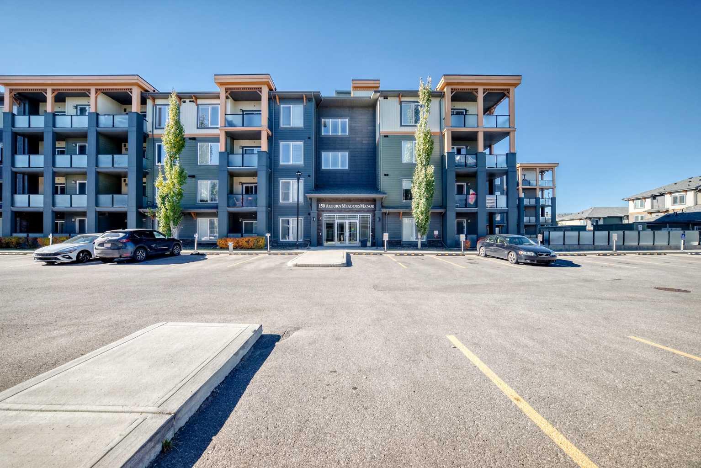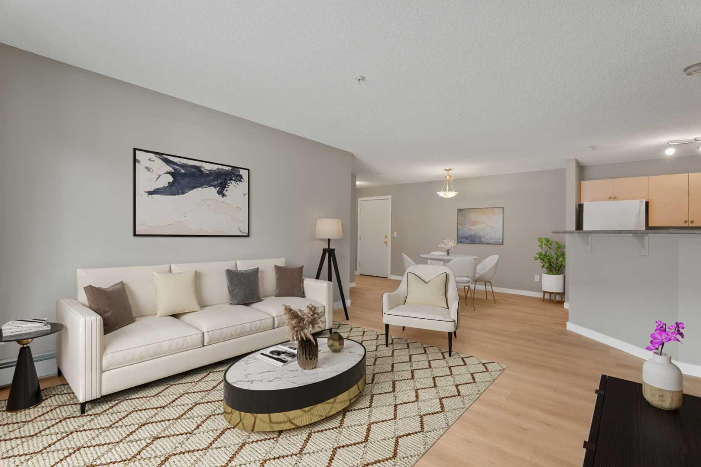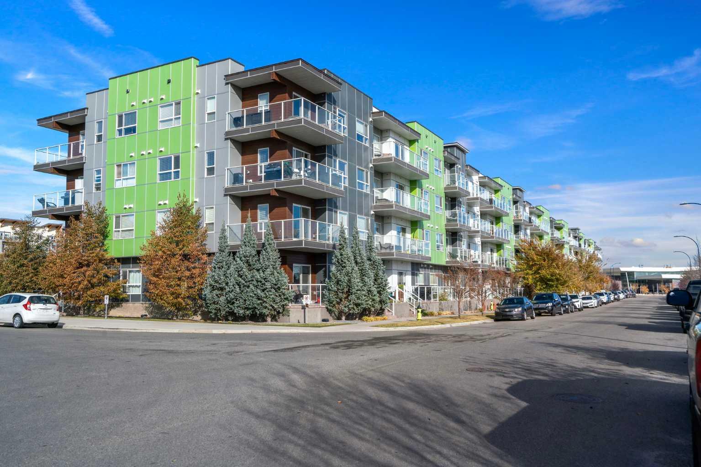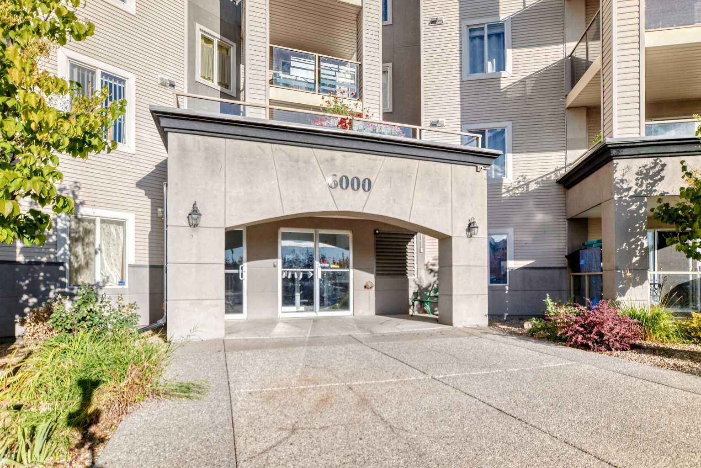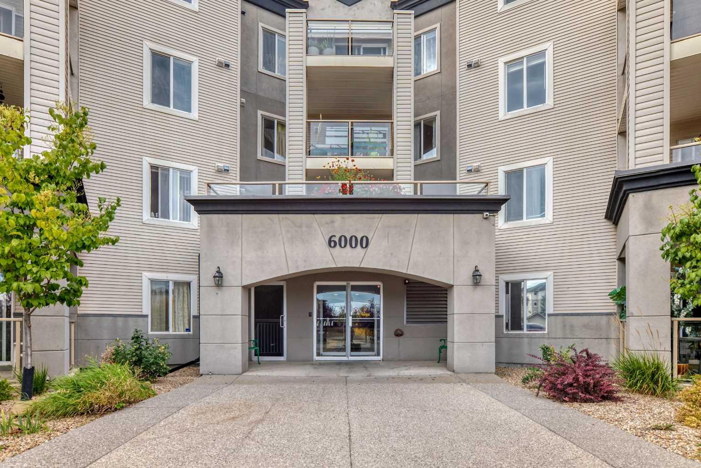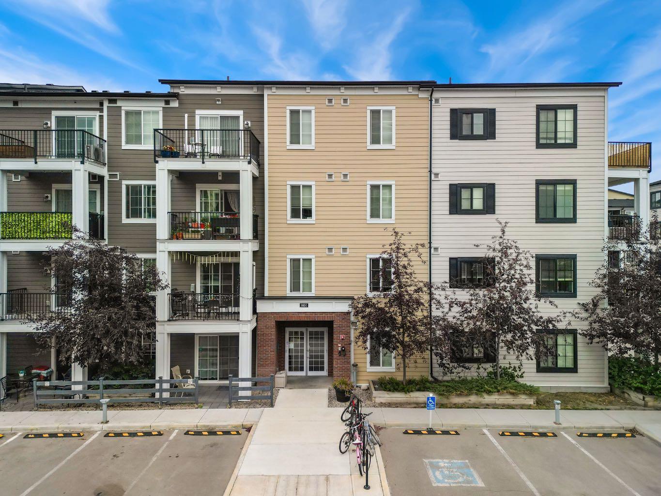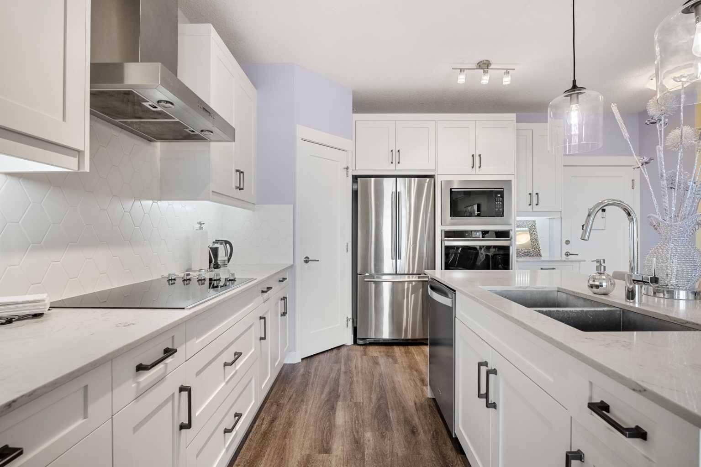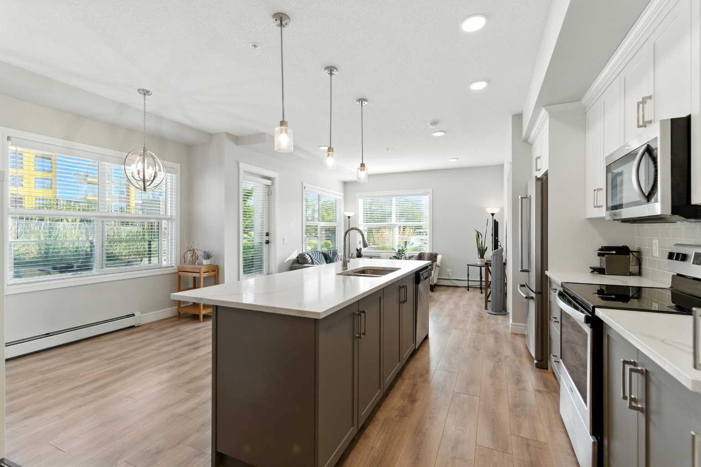
Highlights
Description
- Home value ($/Sqft)$418/Sqft
- Time on Houseful52 days
- Property typeResidential
- StyleApartment-single level unit
- Median school Score
- Year built2020
- Mortgage payment
Welcome to this stylish corner unit with 2 bedrooms and 2 bathrooms, featuring 2 TITLED underground parking stalls and an assigned storage locker. This bright and modern 884 sq. ft. apartment offers an open layout with 9 ft. ceilings, luxury laminate and tile flooring, and marble quartz countertops. The kitchen includes full-height two-tone cabinets, a central island with bar seating, stainless steel appliances, and a classic tile backsplash. Enjoy the spacious dining area and sunny living room with wrap-around windows, leading to a large patio overlooking a peaceful zen garden—great for outdoor living with a gas BBQ line. The primary suite has a walk-in closet and a 5-piece ensuite with dual vanities, a soaker tub, and a tiled shower. The second bedroom can serve as a guest room or home office, with easy access to the second full bath. Additional features include new laminate flooring in the bedrooms, in-suite laundry, heated underground parking, and a heated driveway ramp. Located steps from South Health Campus, Seton Urban District, and the Seton YMCA, this home offers great walkability to shops, restaurants, recreation, and transit. Enjoy the best of urban living in Seton!
Home overview
- Cooling Rough-in
- Heat type Baseboard
- Pets allowed (y/n) Yes
- # total stories 4
- Building amenities Bicycle storage, elevator(s), parking, visitor parking
- Construction materials Brick, composite siding, wood frame
- # parking spaces 2
- Parking desc Enclosed, heated garage, owned, parkade, titled, underground
- # full baths 2
- # total bathrooms 2.0
- # of above grade bedrooms 2
- Flooring Laminate, tile
- Appliances Dishwasher, electric stove, microwave hood fan, refrigerator, washer/dryer stacked
- Laundry information In unit
- County Calgary
- Subdivision Seton
- Zoning description M-2
- Exposure N
- Building size 884
- Mls® # A2255854
- Property sub type Apartment
- Status Active
- Tax year 2025
- Listing type identifier Idx

$-350
/ Month



