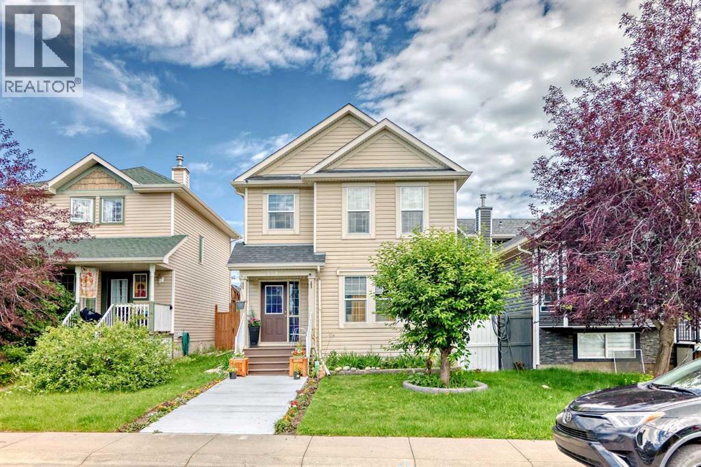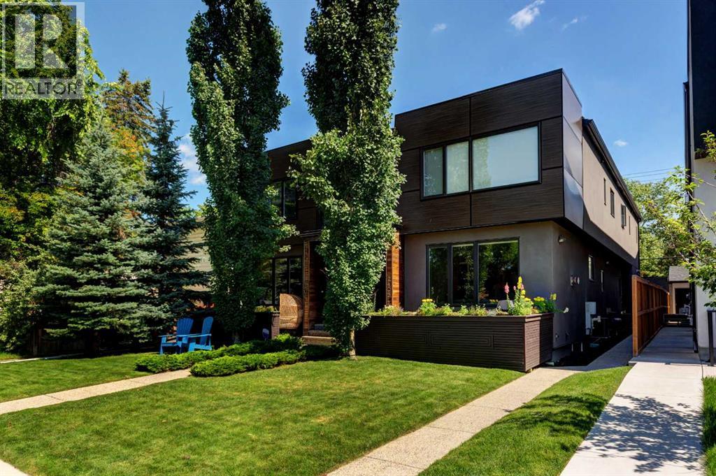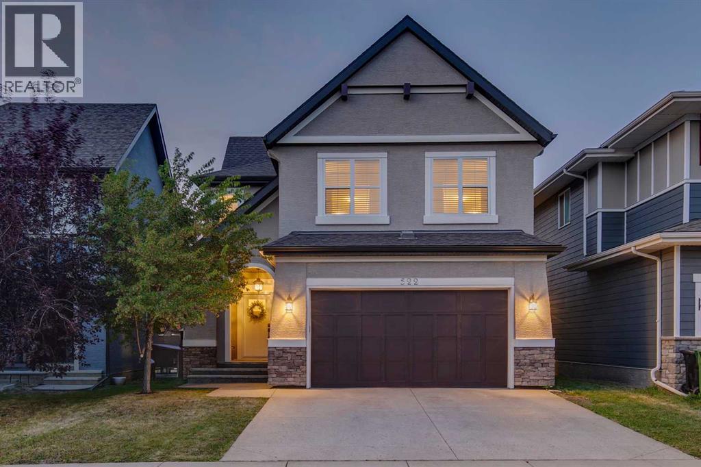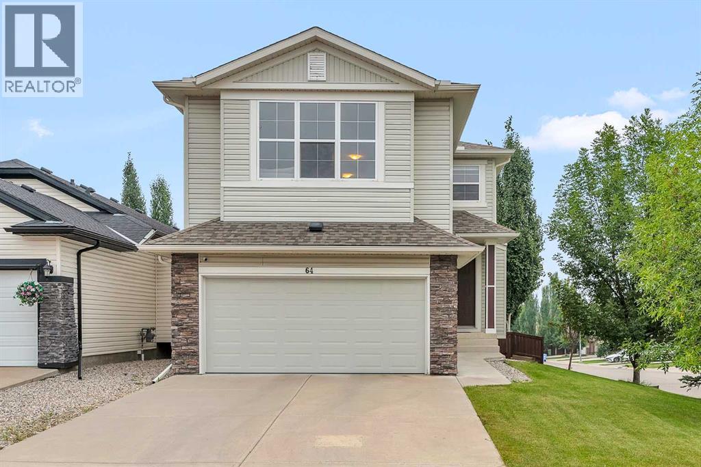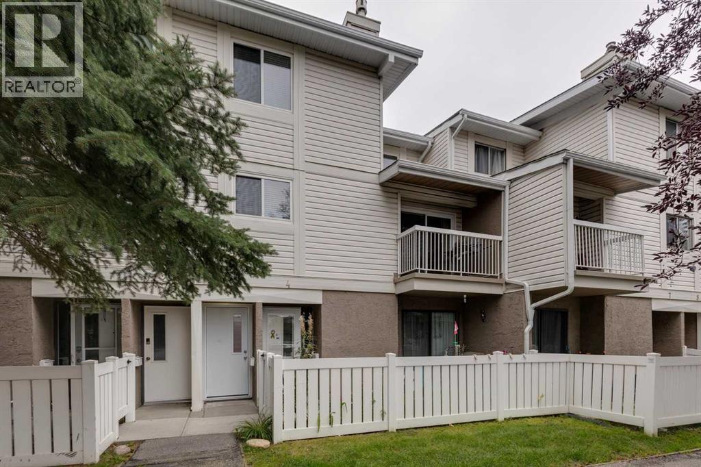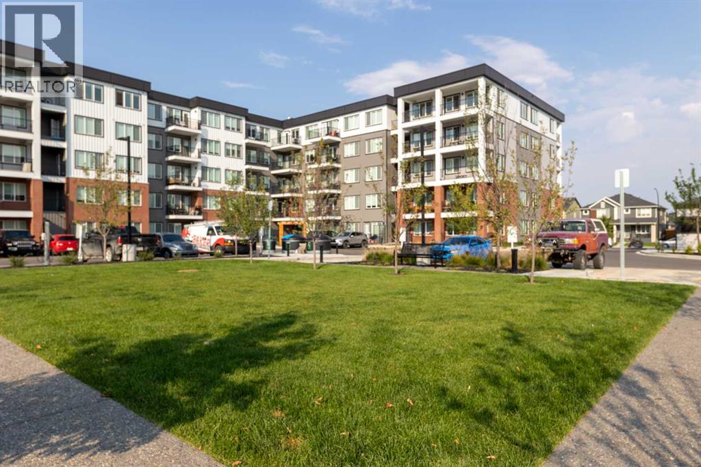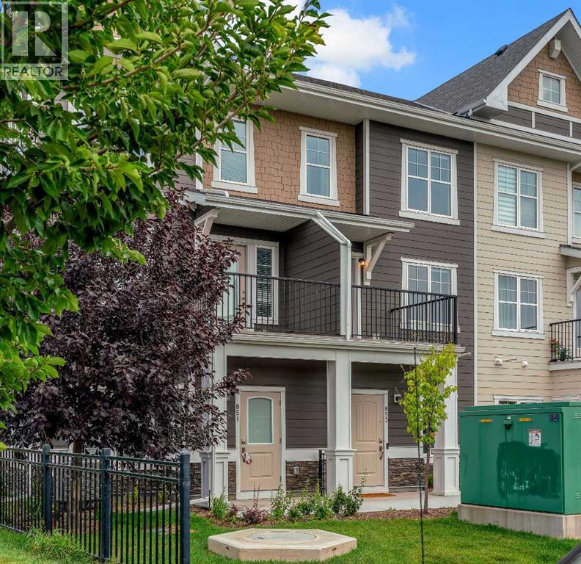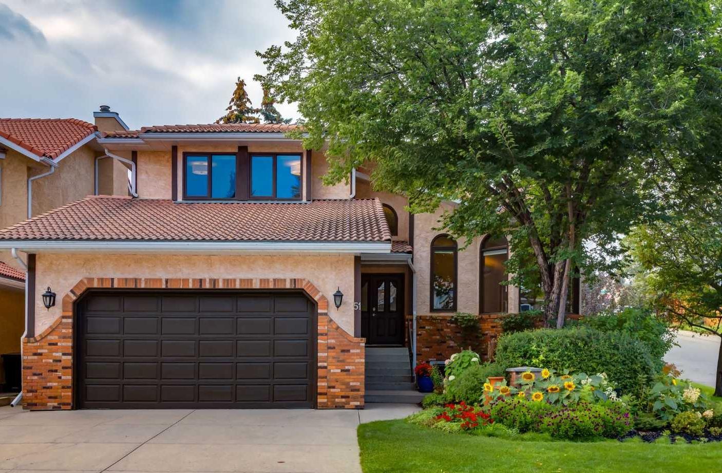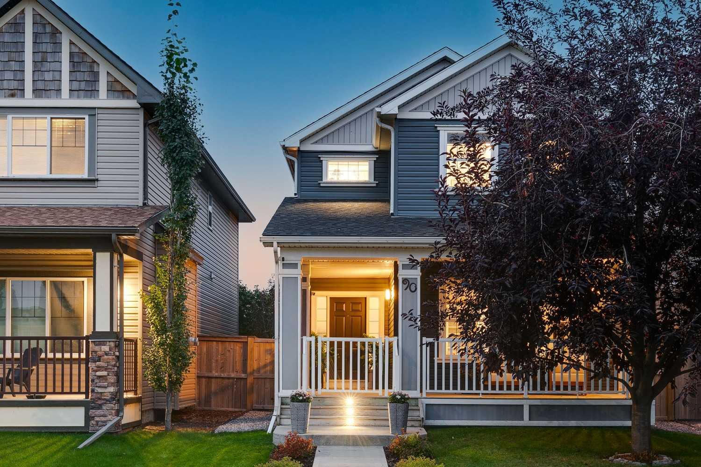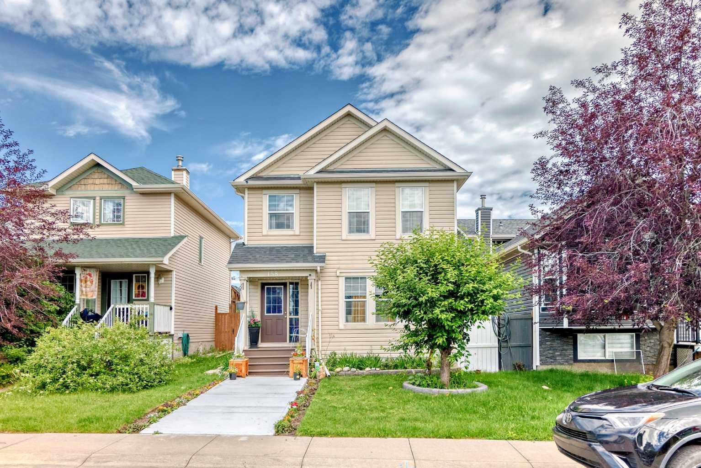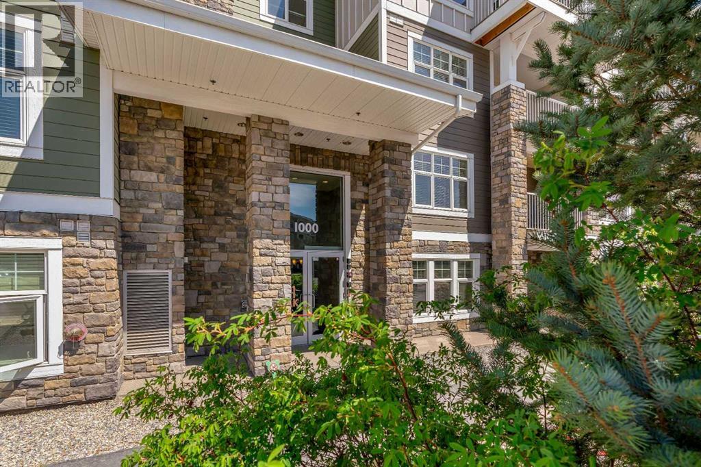- Houseful
- AB
- Calgary
- Bridlewood
- 197 Bridleglen Rd SW
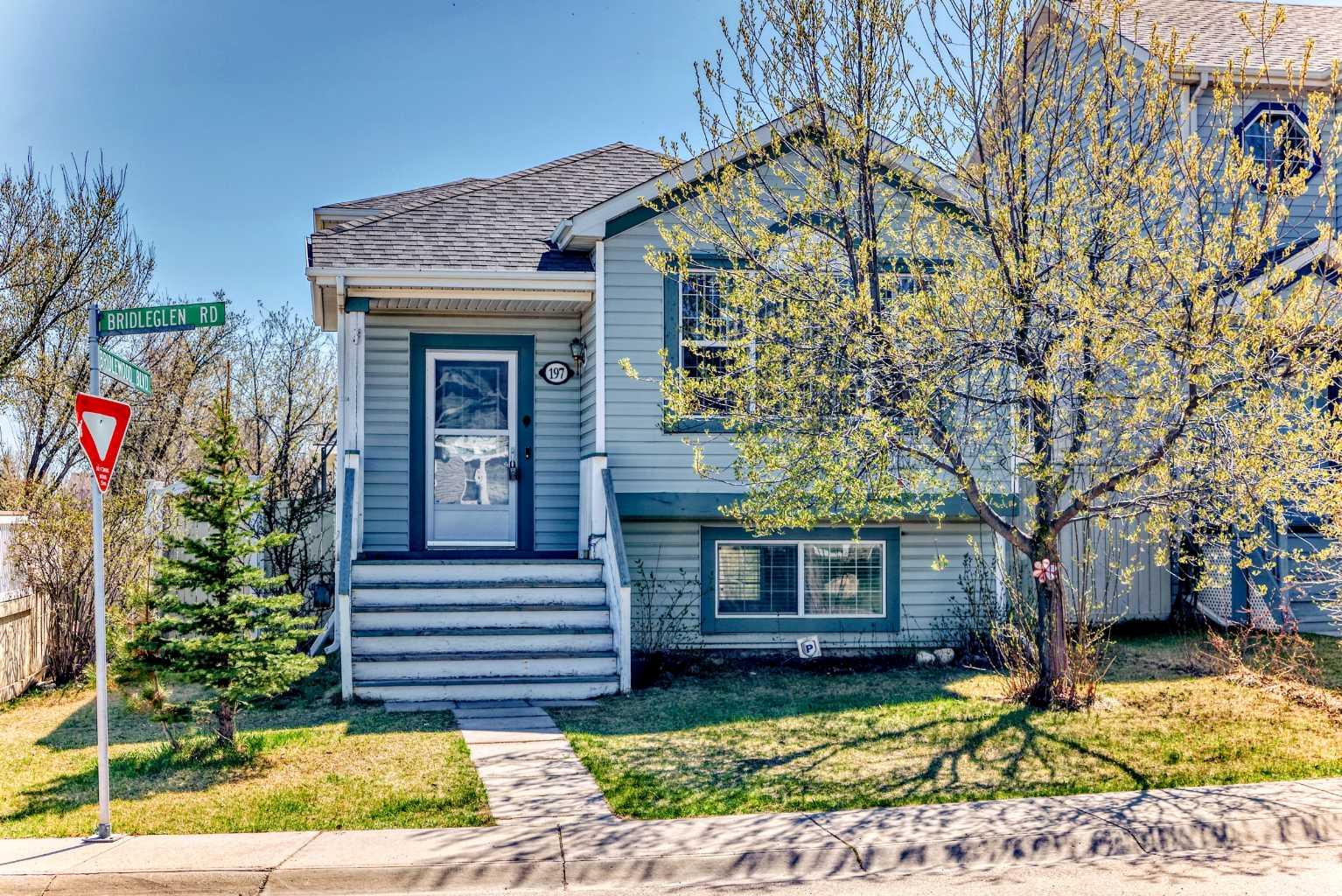
Highlights
Description
- Home value ($/Sqft)$398/Sqft
- Time on Houseful105 days
- Property typeResidential
- Style4 level split
- Neighbourhood
- Median school Score
- Lot size3,920 Sqft
- Year built2000
- Mortgage payment
Welcome to this beautiful corner lot property located in the quiet Bridlewood neighbourhood. Let me walk you through to this beautiful 5 bedroom 4 level split home. The main level has a large living room, a nook, and a kitchen which showcases the Quartz countertop. It features a big windows on the main living room with vaulted ceiling that creates a spacious bright and cherry home. It has 3 nice sized bedrooms with a large walk-in closet off the master and a 3 pieces bath. There is an extra large bedroom and a living room on the third level with direct walk-out to a private patio. The basement (4th level) houses the laundry & mechanical room and a big bedroom and newly done full bathroom with large window. The back yard faces south for good sun exposure. The entire south side of the home has ROLCO roll shutters. The detached double garage is oversized with adjacent RV parking. The home is close to all amenities, public transit, playgrounds, shopping, schools and parks. Call your favourite realtor now!!!
Home overview
- Cooling None
- Heat type Forced air, natural gas
- Pets allowed (y/n) No
- Construction materials Vinyl siding, wood frame
- Roof Asphalt shingle
- Fencing Fenced
- # parking spaces 2
- Has garage (y/n) Yes
- Parking desc Double garage detached
- # full baths 2
- # total bathrooms 2.0
- # of above grade bedrooms 5
- # of below grade bedrooms 2
- Flooring Vinyl plank
- Appliances Dishwasher, electric stove, range hood, refrigerator
- Laundry information In basement
- County Calgary
- Subdivision Bridlewood
- Zoning description R-g
- Directions Csantois
- Exposure N
- Lot desc Back lane, corner lot
- Lot size (acres) 0.09
- Basement information Finished,see remarks
- Building size 1432
- Mls® # A2224039
- Property sub type Single family residence
- Status Active
- Tax year 2024
- Listing type identifier Idx

$-1,520
/ Month

