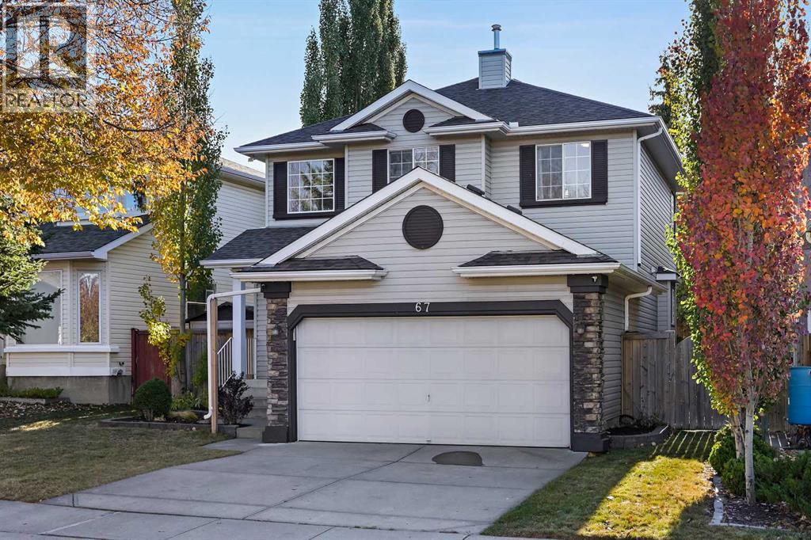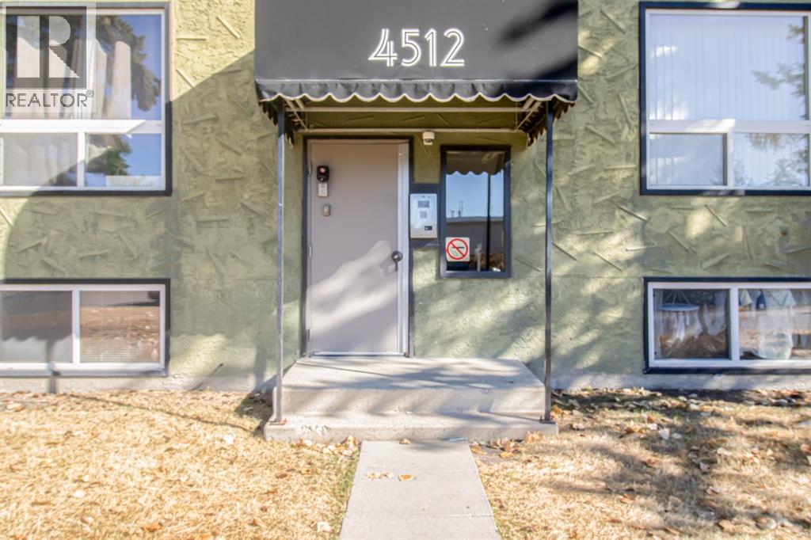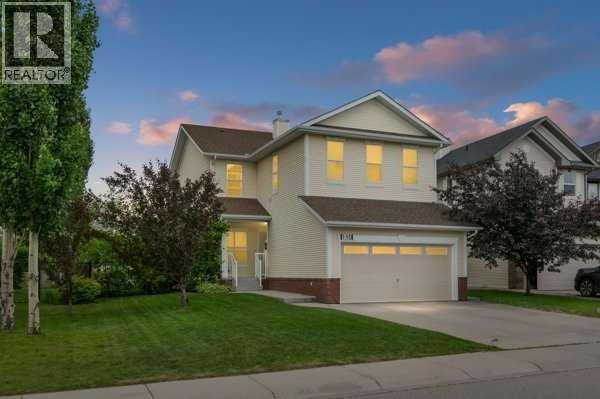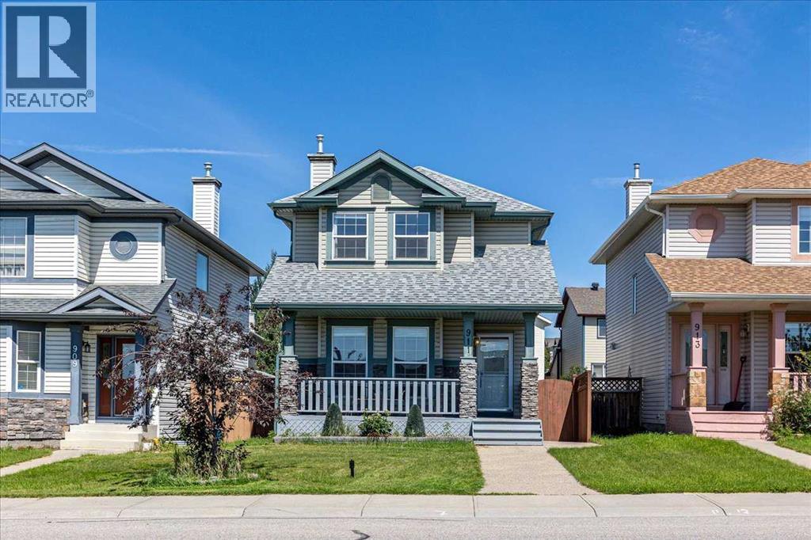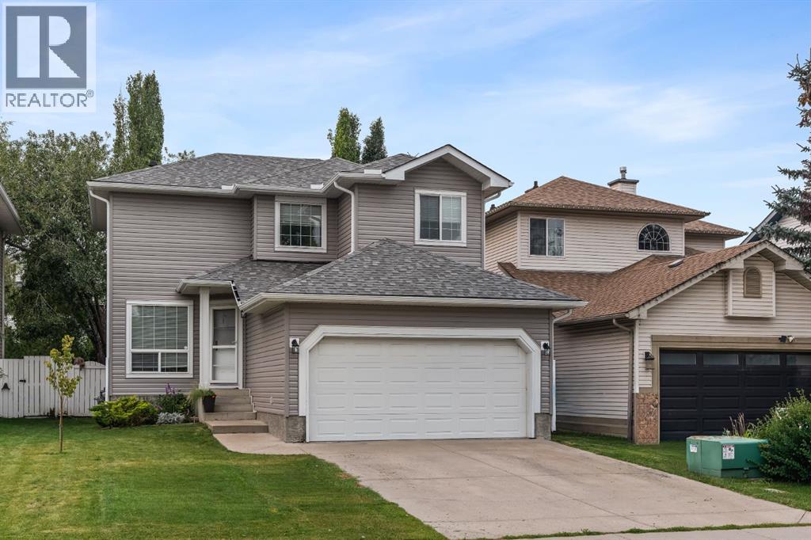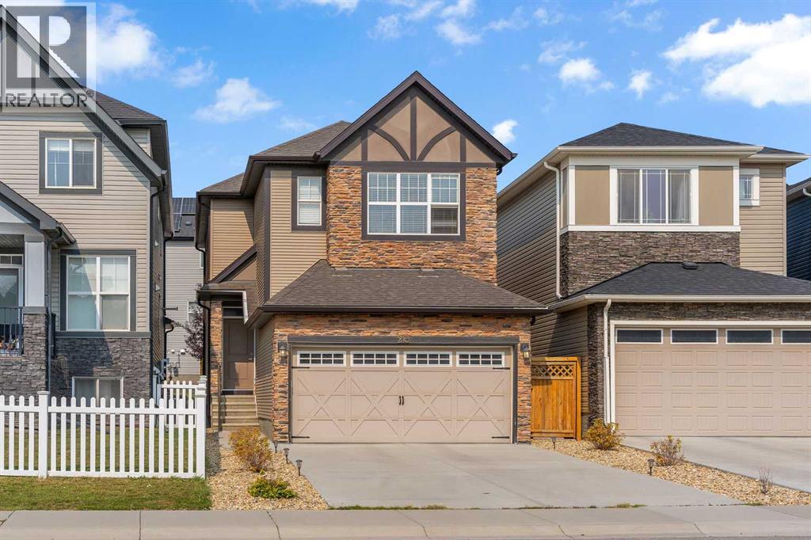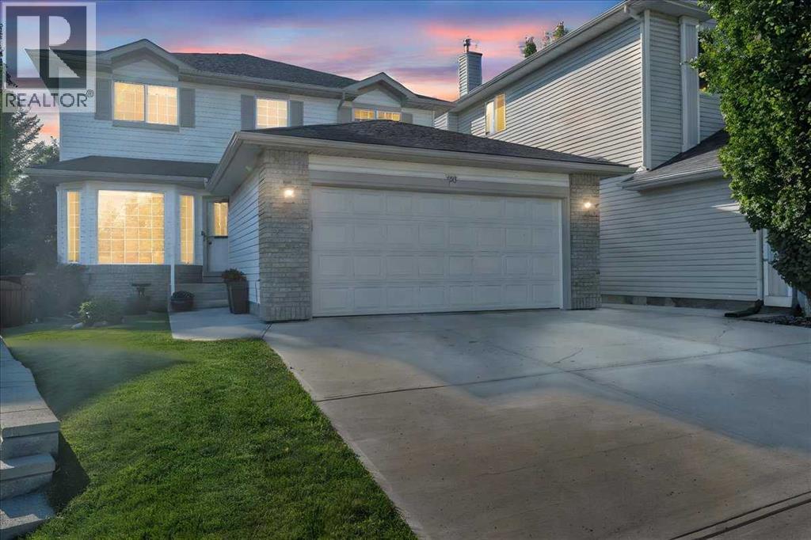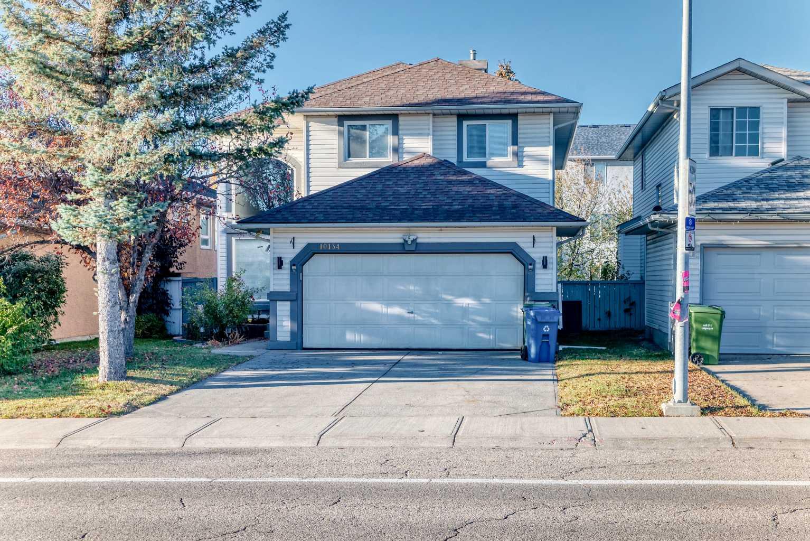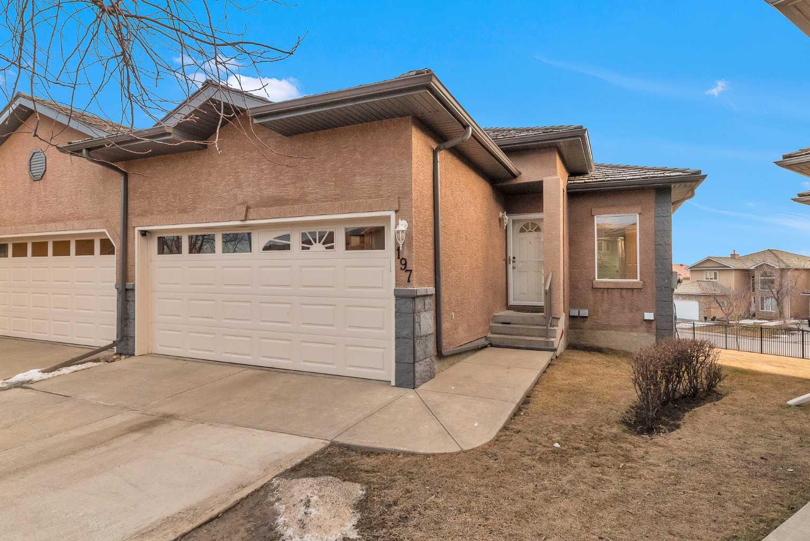
Highlights
Description
- Home value ($/Sqft)$497/Sqft
- Time on Houseful87 days
- Property typeResidential
- StyleAttached-side by side,bungalow
- Neighbourhood
- Median school Score
- Lot size6,098 Sqft
- Year built2006
- Mortgage payment
Legant Executive Walkout Villa with Double Attached Garage! Experience refined living in this stunning executive walkout villa, designed for both comfort and style. The spacious main floor boasts a grand primary bedroom with an ensuite and walk-in closet, an inviting living room with a cozy gas fireplace, and a gourmet kitchen featuring a huge granite island—perfect for entertaining. A private den provides the ideal space for uninterrupted productivity, while the deck offers a serene retreat to relax and enjoy the evening with loved ones. The fully finished walkout basement expands your living space with a massive 27' x 15' recreation room, complete with a second fireplace, two generously sized bedrooms, and a full 4-piece bath. Step outside onto the walkout-level patio, which provides direct access to a spacious lot, perfect for outdoor enjoyment. This home has been tastefully upgraded, with recent updates including a new large hot water tank and fridge (2021) and new carpet (2023), ensuring modern convenience and comfort. Ideally situated close to schools, shopping, and city transit, this exceptional home is just minutes from the LRT station, offering effortless commuting. Don’t miss this rare opportunity—book your showing today!
Home overview
- Cooling None
- Heat type Forced air, natural gas
- Pets allowed (y/n) Yes
- Utilities Cable available, electricity connected, natural gas connected, high speed internet available, sewer connected
- Building amenities Park, parking, snow removal, trash, visitor parking
- Construction materials Concrete, stucco, wood frame
- Roof Cedar shake
- Fencing Fenced
- # parking spaces 4
- Has garage (y/n) Yes
- Parking desc Double garage attached
- # full baths 2
- # half baths 1
- # total bathrooms 3.0
- # of above grade bedrooms 3
- # of below grade bedrooms 2
- Flooring Carpet, laminate, tile
- Appliances Dishwasher, dryer, electric stove, garage control(s), microwave, washer
- Laundry information In bathroom
- County Calgary
- Subdivision Royal oak
- Zoning description R-cg
- Exposure Ne
- Lot desc Back yard, landscaped, lawn, pie shaped lot, sloped
- Lot size (acres) 0.14
- Basement information Finished,full,walk-out to grade
- Building size 1308
- Mls® # A2243408
- Property sub type Half duplex
- Status Active
- Tax year 2025
- Listing type identifier Idx

$-1,287
/ Month




