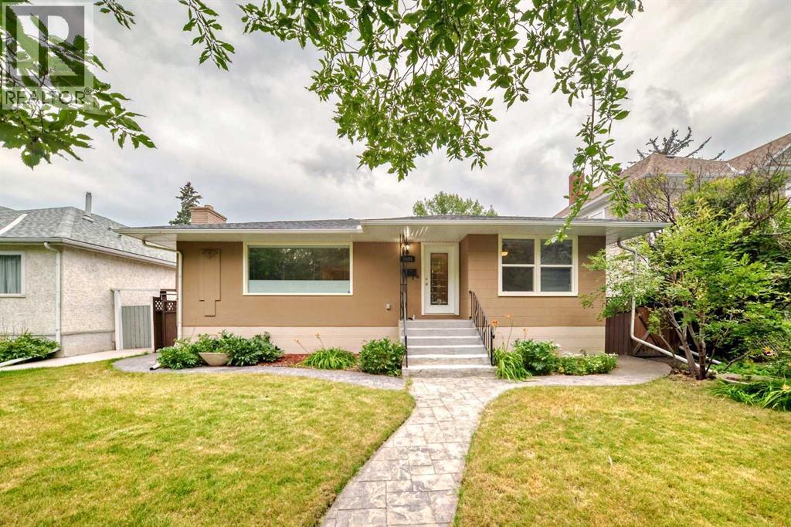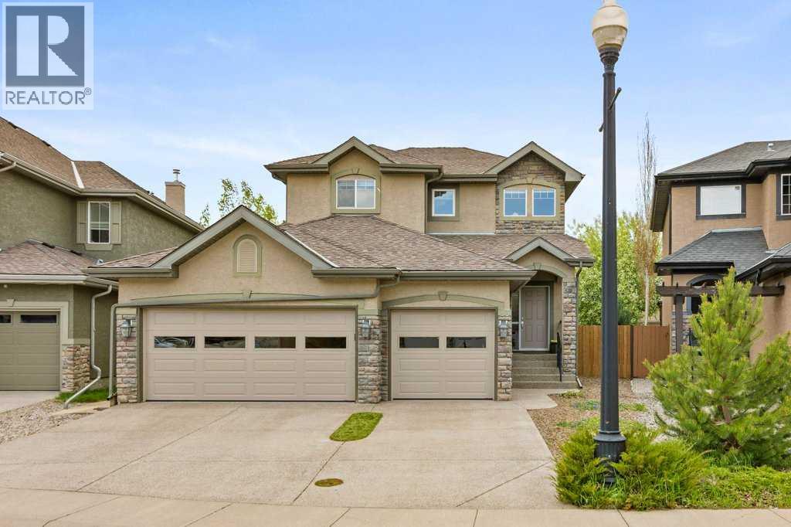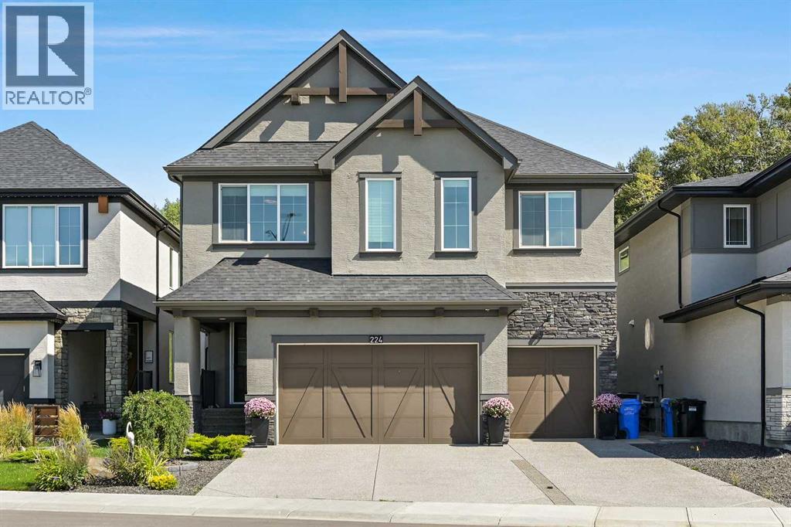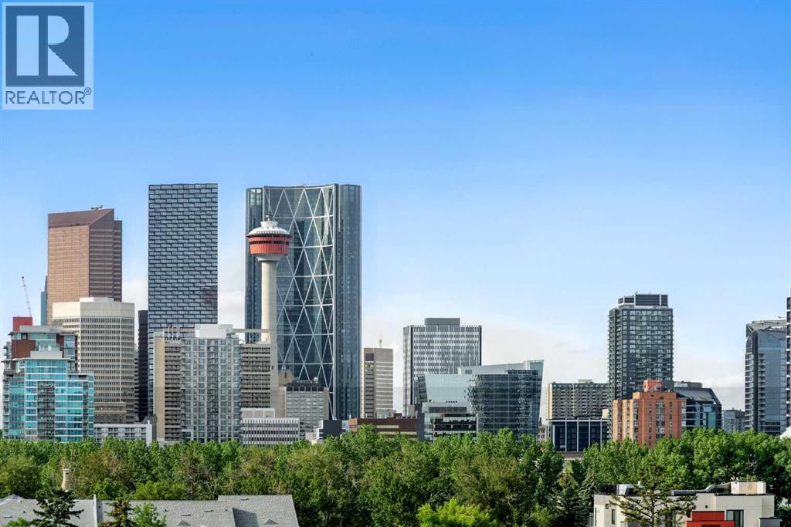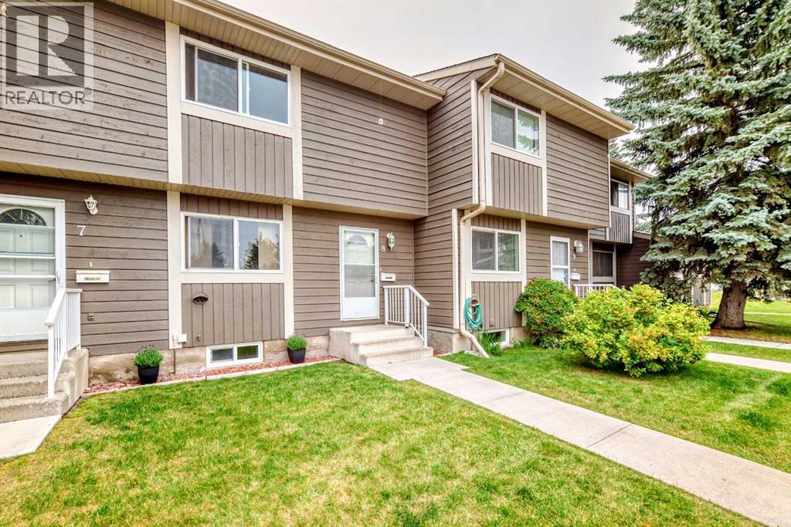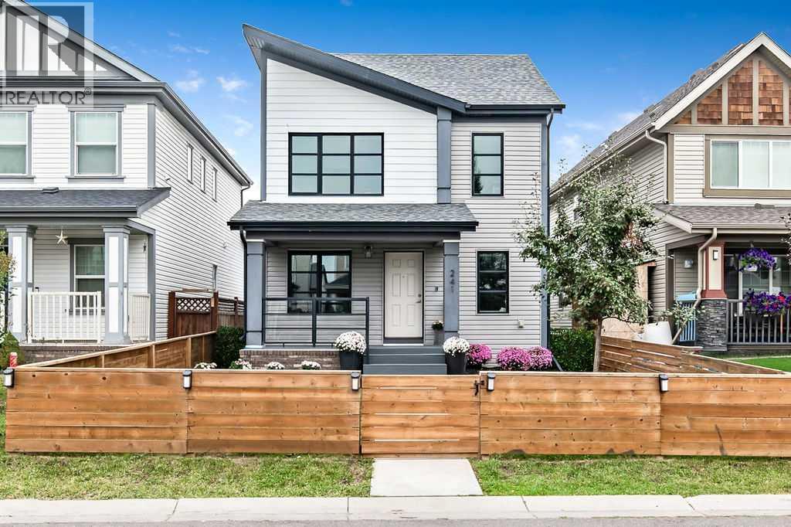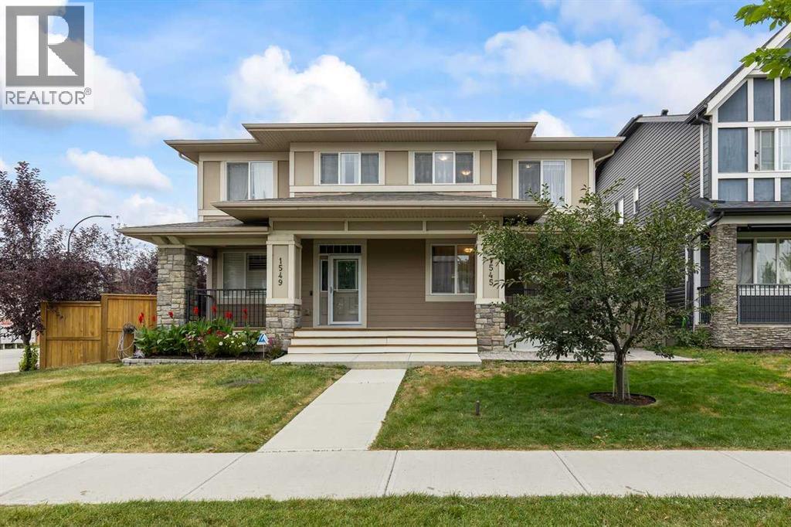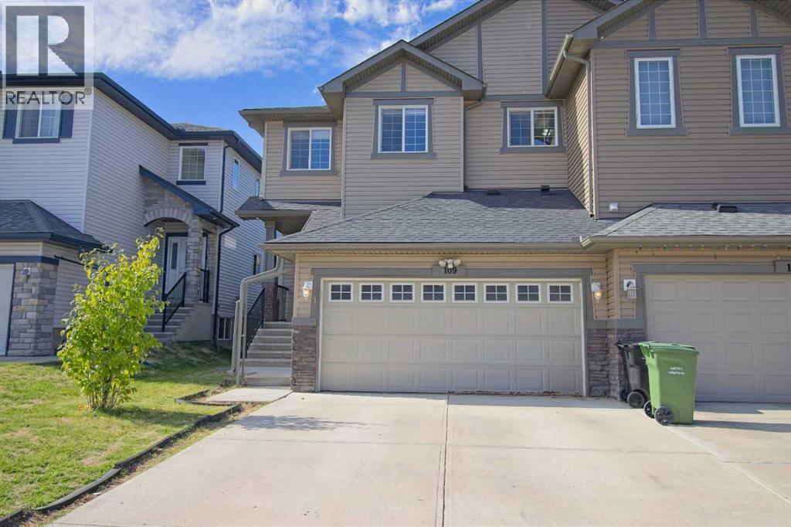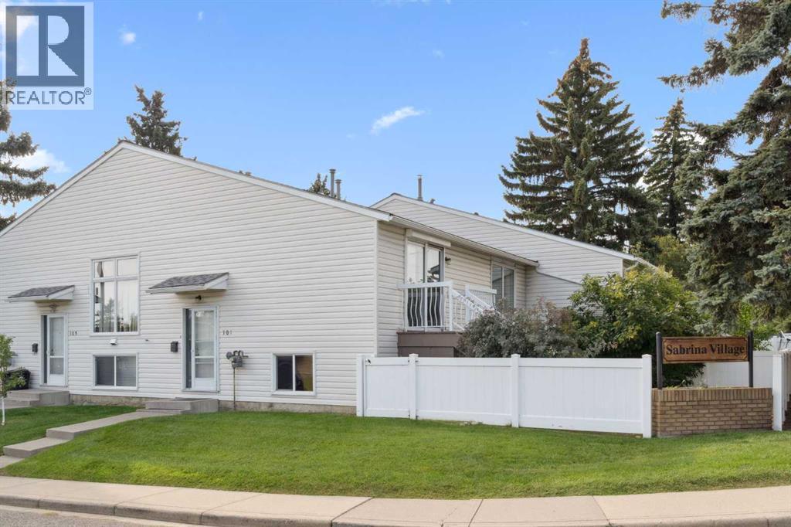- Houseful
- AB
- Calgary
- Bridlewood
- 198 Bridleridge Way SW
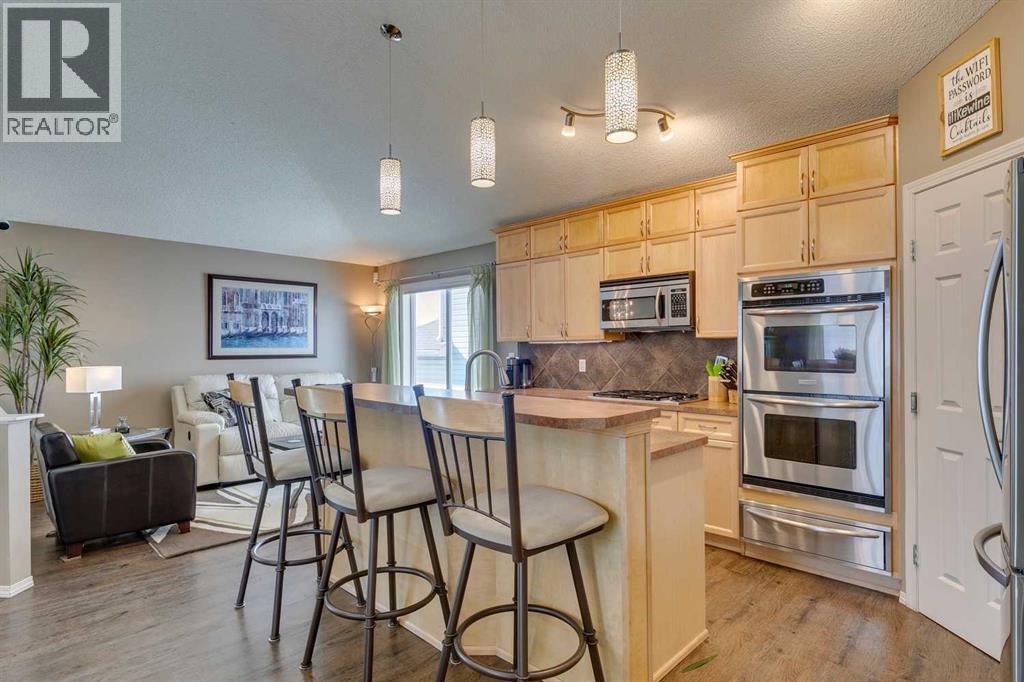
Highlights
Description
- Home value ($/Sqft)$427/Sqft
- Time on Housefulnew 7 days
- Property typeSingle family
- Style3 level
- Neighbourhood
- Median school Score
- Lot size3,950 Sqft
- Year built2004
- Garage spaces2
- Mortgage payment
198 Bridleridge Way SW isn’t just a house — it’s where smart tech meets everyday living, wrapped up in a killer location right across from a big open field and park. Inside, you’ve got a kitchen that’s straight out of a chef’s dream: double wall oven, gas cooktop, warming drawer, ice maker, touchless faucet — even kick vacs hooked to the central vac. The kitchen has been totally upgraded, and is fantastic! The living room is wide open with a stone fireplace you can literally turn on by saying, “Hey Google, light it up,” and the main floor is finished off with a separate dining area. Upstairs is your own private retreat — a big primary bedroom with blackout shutters, motorized blinds, jetted tub, and a full makeup vanity. A 4 piece bath and second bedroom are also part of the upstairs living area. The third level is the walkout level, and this is where the hang out spot is. A huge family room with a corner fireplace are the highlights, and there is a 2 piece bath as well. The walkout leads to the backyard with its extensive patio and deck work, along with a hot tub and gazebo. The basement has another bedroom, and piles of storage for everything else you can need. Some of the other upgrades include dual hot water tanks, central A/C, a newer roof, and a heated/insulated garage. For the full list of features, upgrades, and updates, as well as our 360 Virtual Tour, click the links below. (id:63267)
Home overview
- Cooling Central air conditioning
- Heat source Natural gas
- Heat type Forced air
- Construction materials Wood frame
- Fencing Fence
- # garage spaces 2
- # parking spaces 4
- Has garage (y/n) Yes
- # full baths 2
- # half baths 1
- # total bathrooms 3.0
- # of above grade bedrooms 3
- Flooring Carpeted, ceramic tile, hardwood, vinyl
- Has fireplace (y/n) Yes
- Subdivision Bridlewood
- Lot desc Landscaped
- Lot dimensions 367
- Lot size (acres) 0.09068446
- Building size 1522
- Listing # A2242164
- Property sub type Single family residence
- Status Active
- Laundry 3.301m X 2.082m
Level: Basement - Bedroom 3.505m X 3.1m
Level: Basement - Storage 2.795m X 2.947m
Level: Basement - Furnace 2.286m X 1.576m
Level: Basement - Bathroom (# of pieces - 2) 0.661m X 1.829m
Level: Lower - Recreational room / games room 6.401m X 6.501m
Level: Lower - Living room 3.862m X 2.539m
Level: Main - Kitchen 3.606m X 4.624m
Level: Main - Dining room 2.768m X 3.987m
Level: Main - Foyer 2.414m X 3.453m
Level: Main - Primary bedroom 3.481m X 4.368m
Level: Upper - Bathroom (# of pieces - 4) 3.024m X 4.343m
Level: Upper - Bedroom 2.768m X 2.387m
Level: Upper - Bathroom (# of pieces - 4) 2.438m X 1.524m
Level: Upper
- Listing source url Https://www.realtor.ca/real-estate/28787714/198-bridleridge-way-sw-calgary-bridlewood
- Listing type identifier Idx

$-1,733
/ Month

