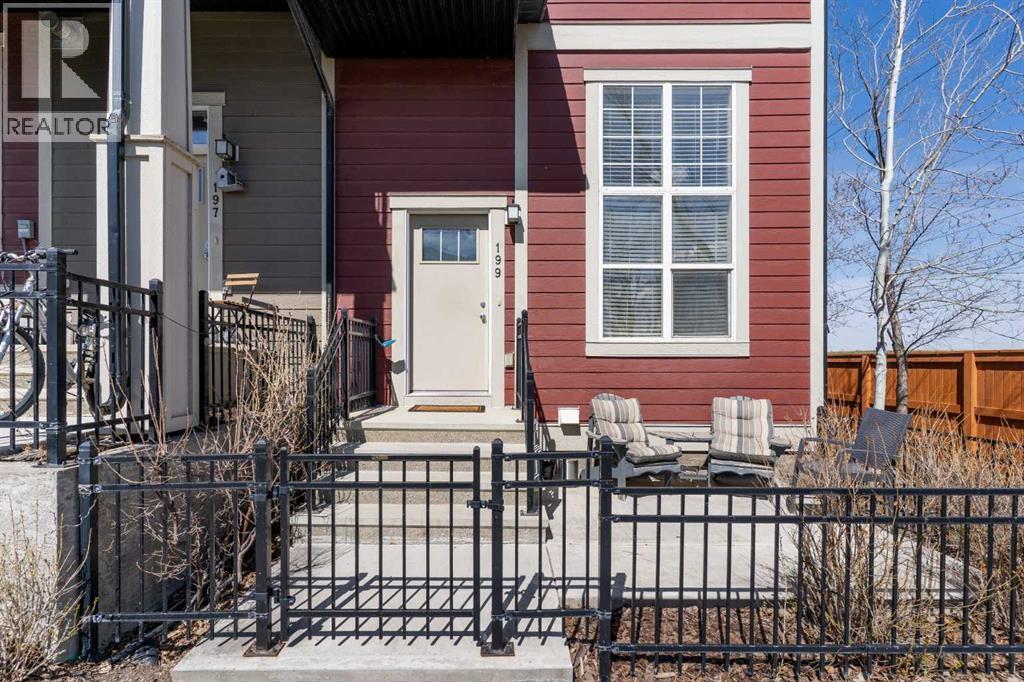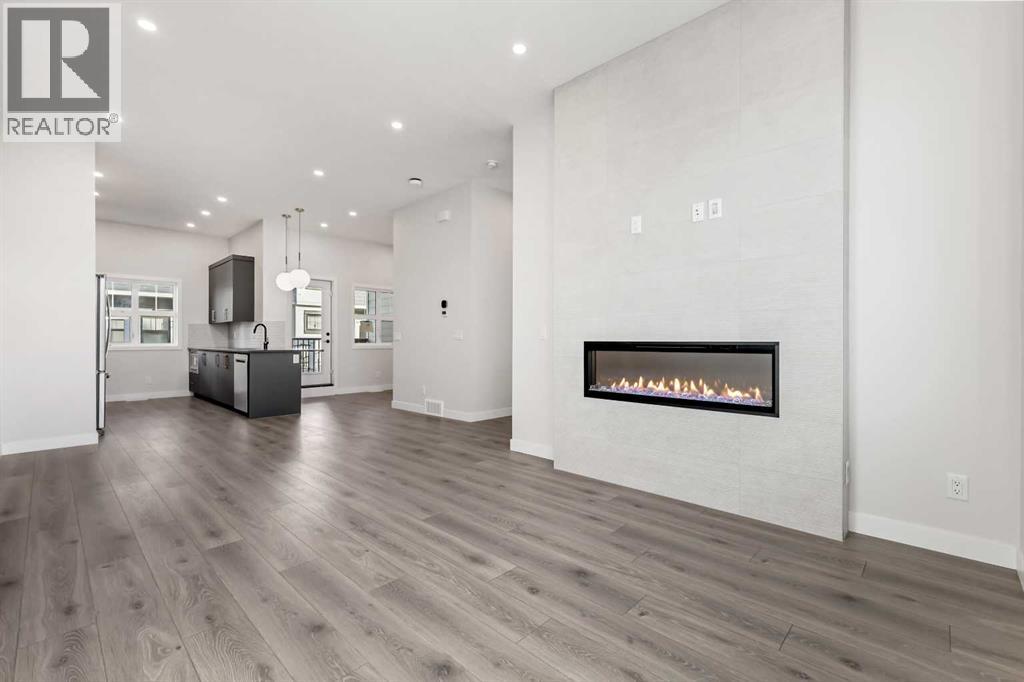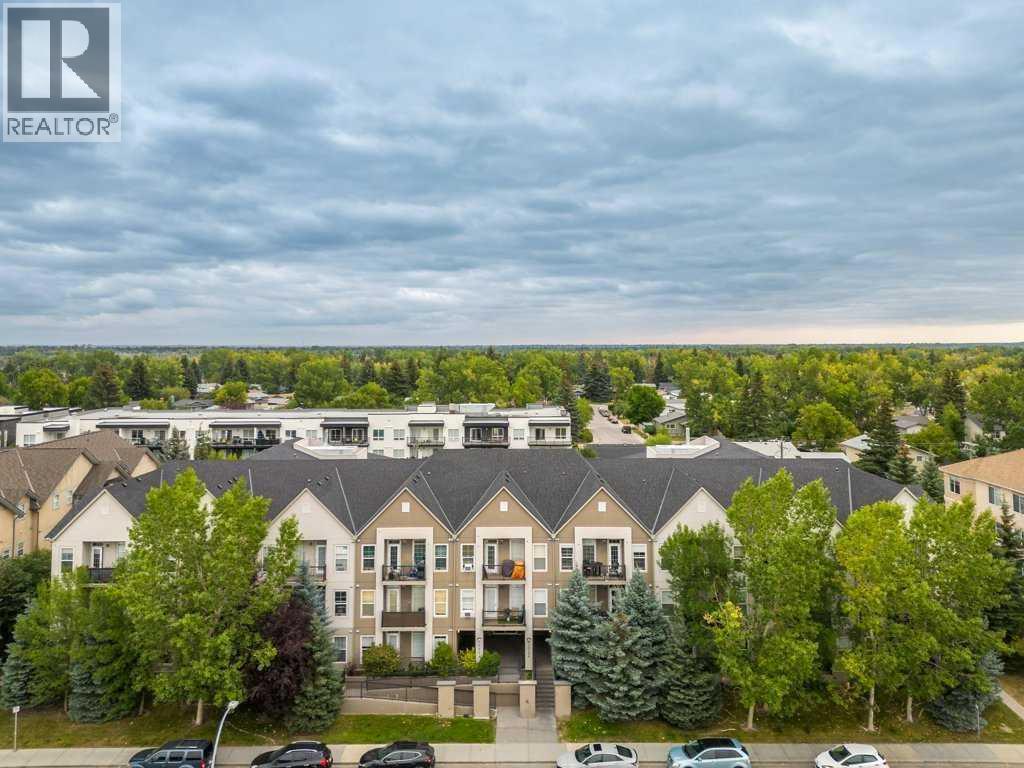
Highlights
Description
- Home value ($/Sqft)$328/Sqft
- Time on Houseful107 days
- Property typeSingle family
- Style3 level
- Neighbourhood
- Median school Score
- Year built2013
- Garage spaces2
- Mortgage payment
Don't miss the NEW PRICE for this Double WIDE Attached-Garage 3-Level Townhome for $405k - holidays just got way more affordable! SEE Floor Plans, and 3D iGuide Virtual Tour. END UNIT, ONE NEIGHBOUR, and open around 3 sides by pathways. Quiet private patio under community fence. 199 Cranford Walk SE is right by single family alley's additional parking. The 3-level-split plan is vaulted, with HUGE windows, beside the tiled Foyer Entry (with closet). Up half a flight is Dining and Kitchen, with fridge, pantry and desk/coffee area, across from the wrapped cabinets with space for island and a raised eating bar. Granite counters, glass top range, microwave hood and dishwasher are stainless steel, and the decor is contemporary dark cabinets with snazzy tile-work. This gorgeous 1235 square foot home includes plank and tile floors. Upstairs, double Primary Bedrooms, each has Ensuite with Granite vanities, a walk-in shower or tub/shower unit, large Walk-in Closets with added shelving. Wide Loft-landing can be used for Laundry or reading. BONUS: Lowest level has storage under the stairs AND a full Games Room, partly developed with drywall. Furnace was recently serviced, Hot Water Tank is 60GAL. Enjoy BBQ year round on the concrete patio. Harvest Mosaic in Cranston SAVES owners money - solar panels, micro inverters, motion security lights at the low-maintenance pathways, high end siding, masonry, iron railings, and tiered-pathways between unit blocks, give privacy and chalet curb appeal. Don't wait to experience 199 Cranford Walk SE today - agents can see documents immediately. (id:63267)
Home overview
- Cooling None
- Heat type Forced air
- Construction materials Wood frame
- Fencing Fence
- # garage spaces 2
- # parking spaces 3
- Has garage (y/n) Yes
- # full baths 2
- # half baths 1
- # total bathrooms 3.0
- # of above grade bedrooms 2
- Flooring Carpeted, laminate, tile
- Community features Pets allowed with restrictions
- Subdivision Cranston
- View View
- Directions 1818805
- Lot desc Landscaped, underground sprinkler
- Lot size (acres) 0.0
- Building size 1235
- Listing # A2239399
- Property sub type Single family residence
- Status Active
- Kitchen 3.405m X 3.252m
Level: 2nd - Other 2.615m X 2.033m
Level: 2nd - Bathroom (# of pieces - 2) 1.5m X 1.423m
Level: 2nd - Pantry 0.71m X 0.61m
Level: 2nd - Dining room 3.682m X 3.328m
Level: 2nd - Primary bedroom 4.343m X 3.658m
Level: 3rd - Laundry 1.167m X 0.914m
Level: 3rd - Bathroom (# of pieces - 4) 2.387m X 1.5m
Level: 3rd - Primary bedroom 4.063m X 3.225m
Level: 3rd - Bathroom (# of pieces - 3) 2.438m X 1.548m
Level: 3rd - Furnace 1.881m X 1.119m
Level: Lower - Recreational room / games room 3.606m X 3.072m
Level: Lower - Storage 2.819m X 0.939m
Level: Lower - Living room 4.014m X 3.176m
Level: Main - Foyer 2.109m X 1.929m
Level: Main
- Listing source url Https://www.realtor.ca/real-estate/28626934/199-cranford-walk-se-calgary-cranston
- Listing type identifier Idx

$-672
/ Month












