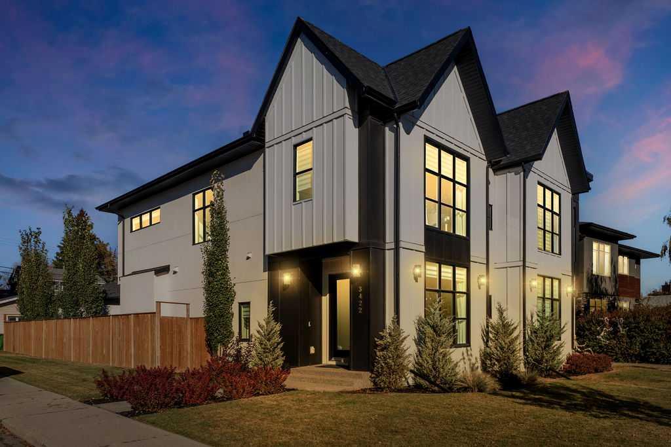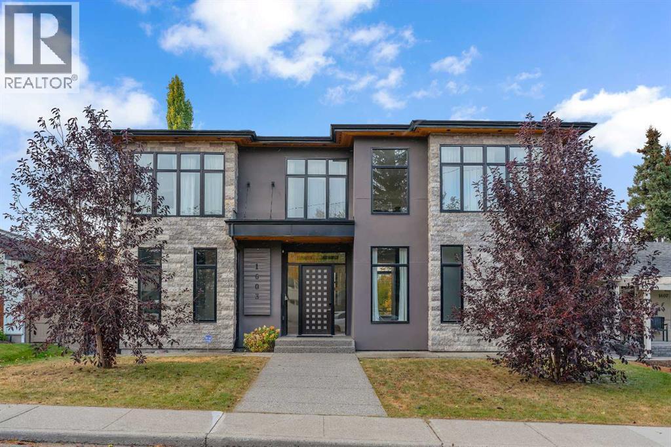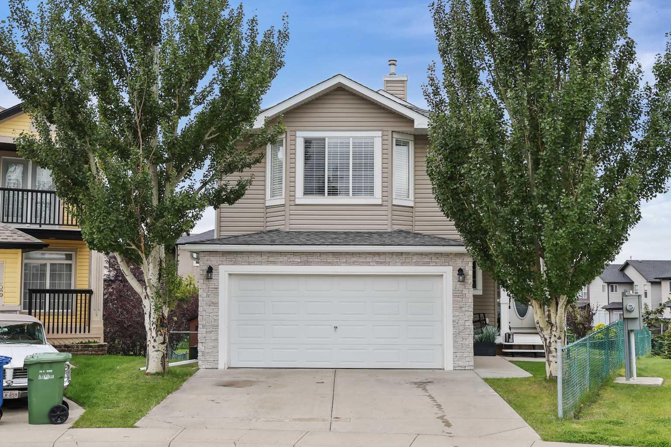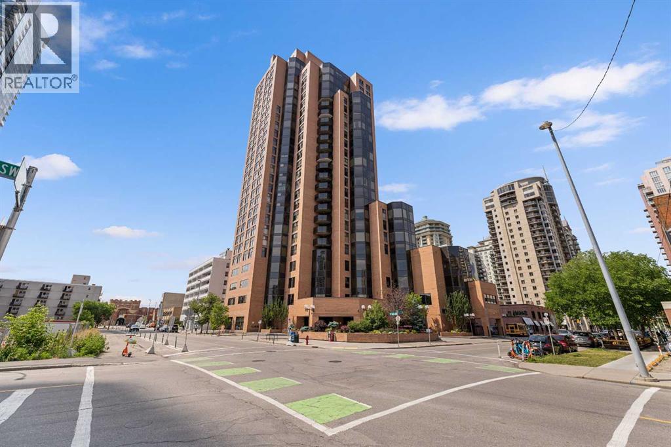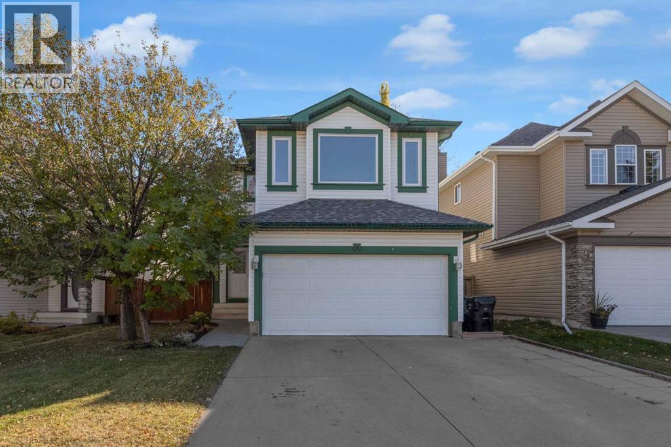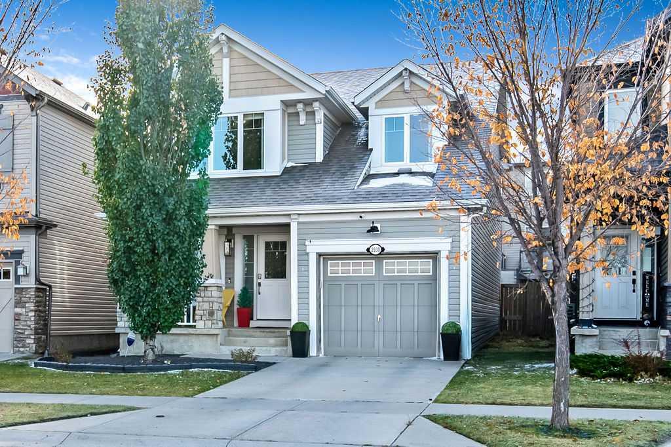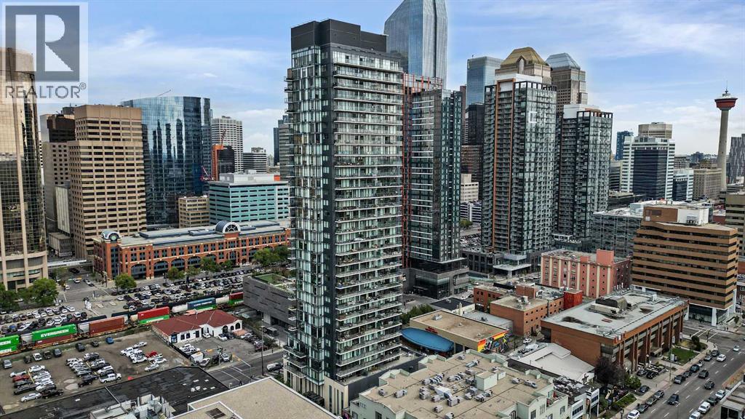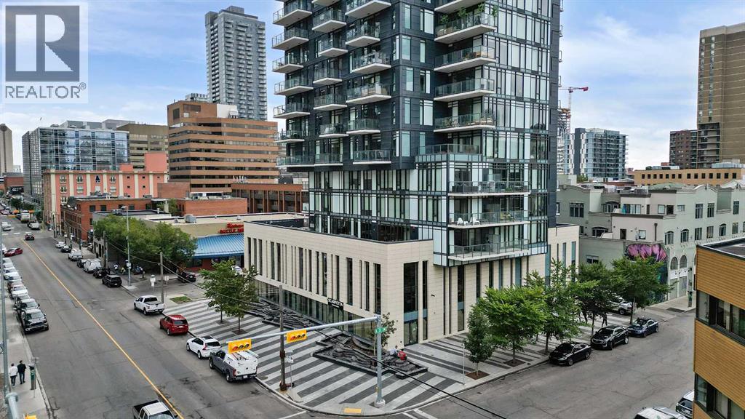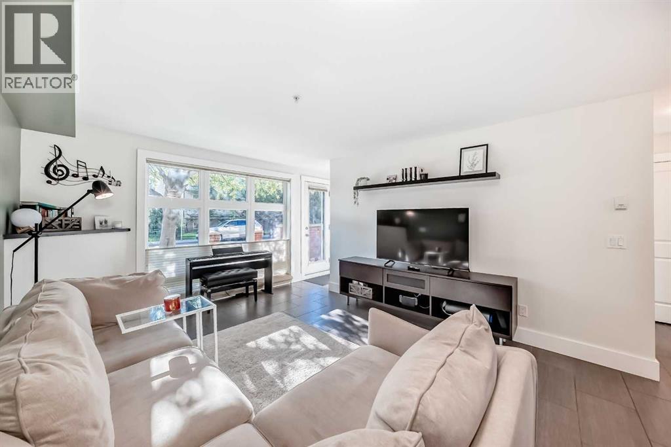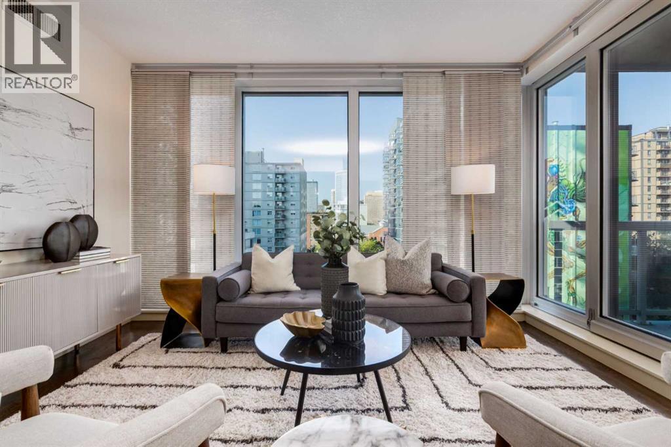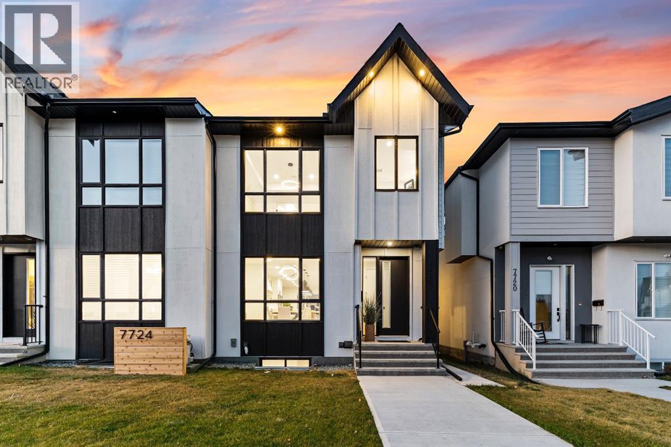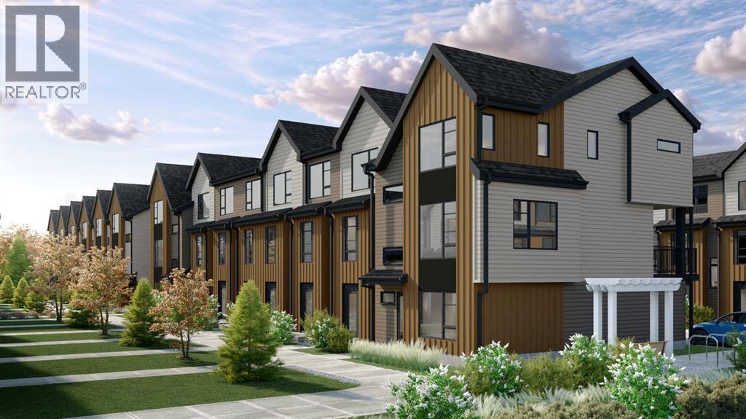
199 Sage Hill Heights Nw Unit 605
199 Sage Hill Heights Nw Unit 605
Highlights
Description
- Home value ($/Sqft)$402/Sqft
- Time on Housefulnew 3 hours
- Property typeSingle family
- Neighbourhood
- Median school Score
- Year built2026
- Garage spaces1
- Mortgage payment
Logel Homes is proud to present their latest townhome offering, located at the newly released Sage Walk Ravines development. Designed with a modern fibre cement exterior, this home also includes 9' knockdown ceilings, luxury vinyl plank flooring, and oversized windows that give an abundance of natural light. The kitchen features multiple designer cabinetry options, soft-close dovetailed drawers and doors, quartz countertops, and a full-height backsplash. Stainless steel appliances include a fridge, smooth-top self-cleaning range, and an over-the-range microwave with hood fan. Quartz countertops continue in the bathrooms, and a stacked washer and dryer are included. Both bedrooms feature their own en-suite bathrooms. A 72 sq. ft. deck off the living room and an oversized underdrive garage complete the layout. Situated along the ravine with direct access to walking and biking paths, plus a pedestrian bridge connecting to nearby restaurants and shopping at Sage Hill Crossing (T&T Supermarket and more), and only minutes from the Gates of Nolan Hill retail area. Design your home with over 2000 standard and upgrade options with a one-on-one Interior Design Services appointment, complimentary with every pre-construction purchase. Finally, Alberta New Home Warranty coverage is included for peace of mind. (id:63267)
Home overview
- Cooling None
- Heat source Natural gas
- Heat type High-efficiency furnace
- # total stories 2
- Construction materials Poured concrete, wood frame
- Fencing Not fenced
- # garage spaces 1
- # parking spaces 1
- Has garage (y/n) Yes
- # full baths 2
- # half baths 1
- # total bathrooms 3.0
- # of above grade bedrooms 2
- Flooring Ceramic tile, vinyl plank
- Community features Pets allowed, pets allowed with restrictions
- Subdivision Sage hill
- Lot desc Landscaped
- Lot size (acres) 0.0
- Building size 1093
- Listing # A2236031
- Property sub type Single family residence
- Status Active
- Dining room 2.539m X 2.438m
Level: 2nd - Other 3.886m X 2.033m
Level: 2nd - Living room 3.734m X 3.709m
Level: 2nd - Kitchen 2.539m X 3.862m
Level: 2nd - Primary bedroom 2.972m X 3.072m
Level: 3rd - Bathroom (# of pieces - 4) Level: 3rd
- Laundry Level: 3rd
- Bathroom (# of pieces - 4) Level: 3rd
- Primary bedroom 2.972m X 3.225m
Level: 3rd - Bathroom (# of pieces - 2) Level: Main
- Listing source url Https://www.realtor.ca/real-estate/28991015/605-199-sage-hill-heights-nw-calgary-sage-hill
- Listing type identifier Idx

$-964
/ Month

