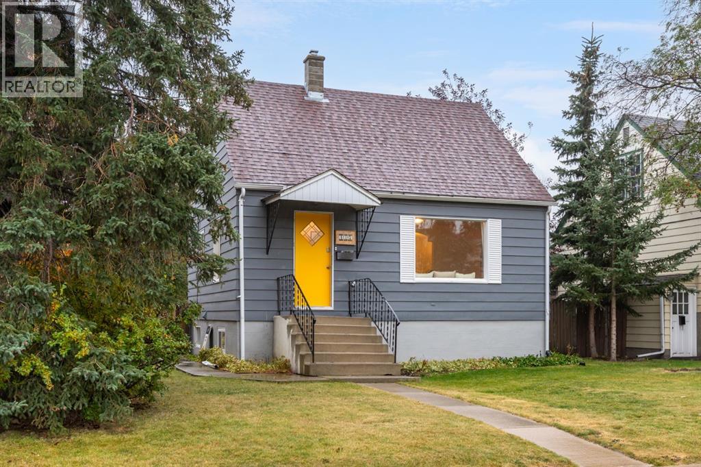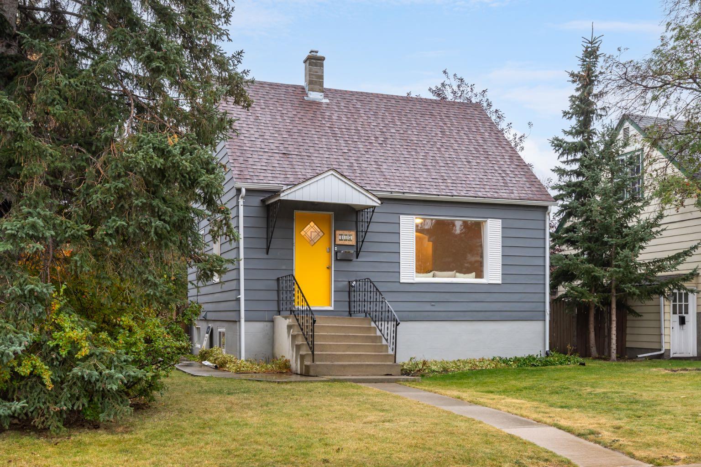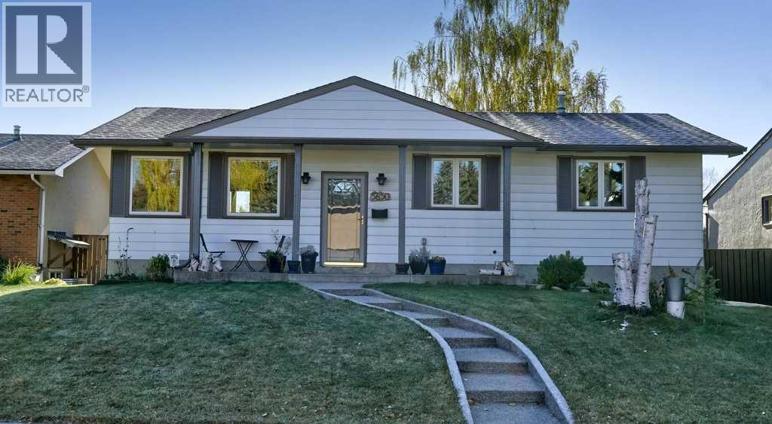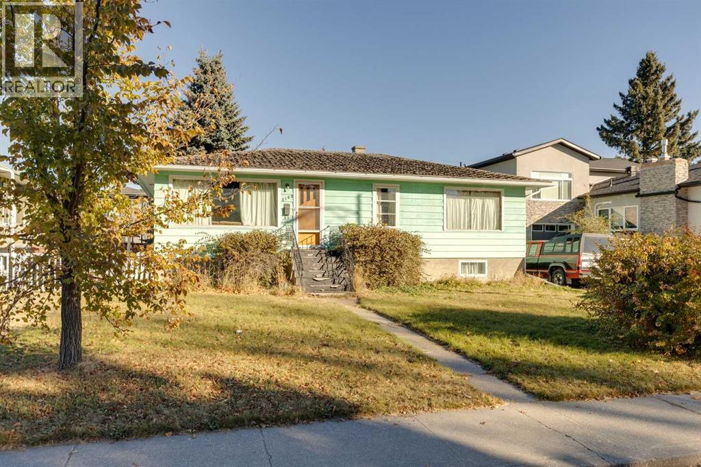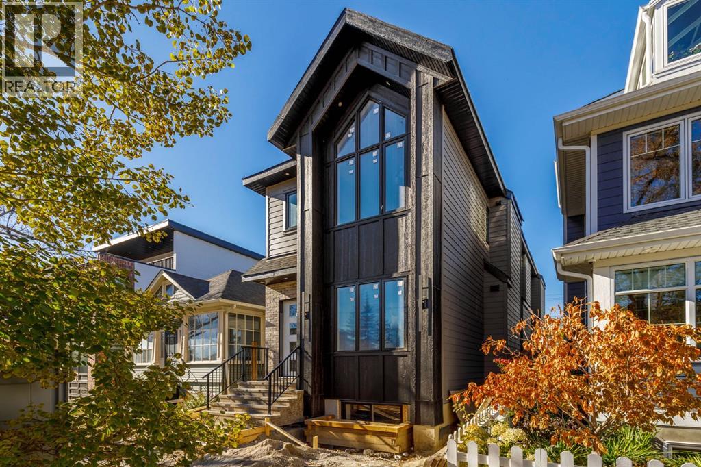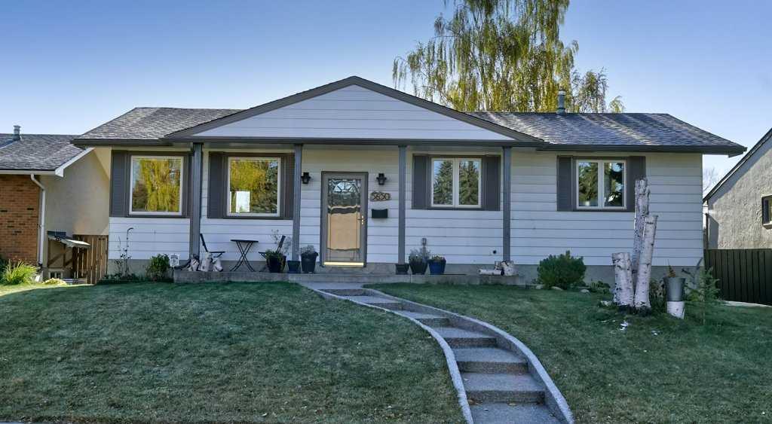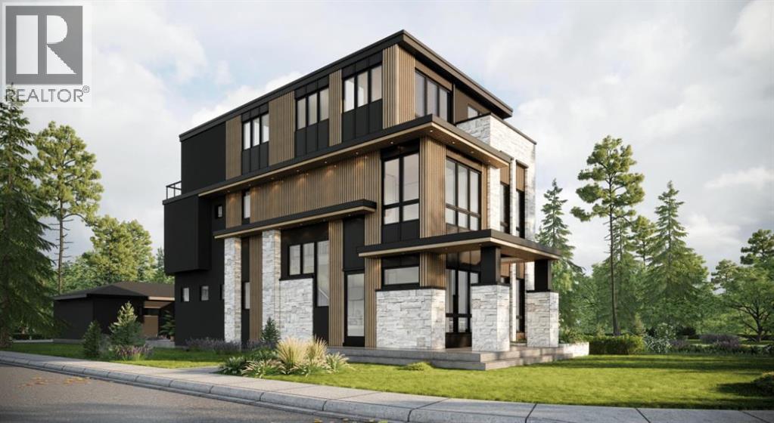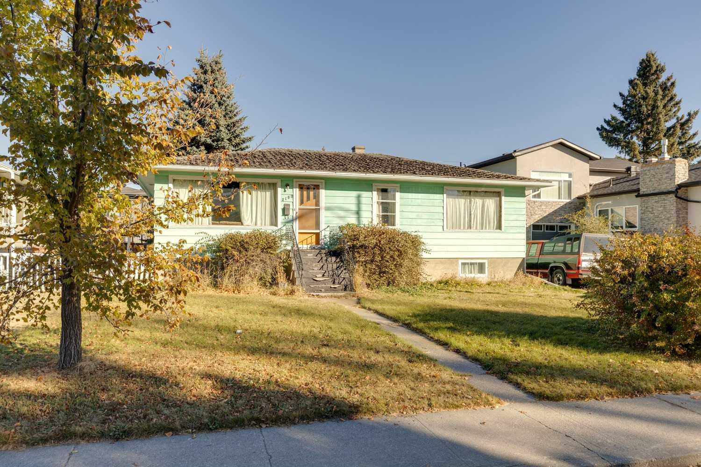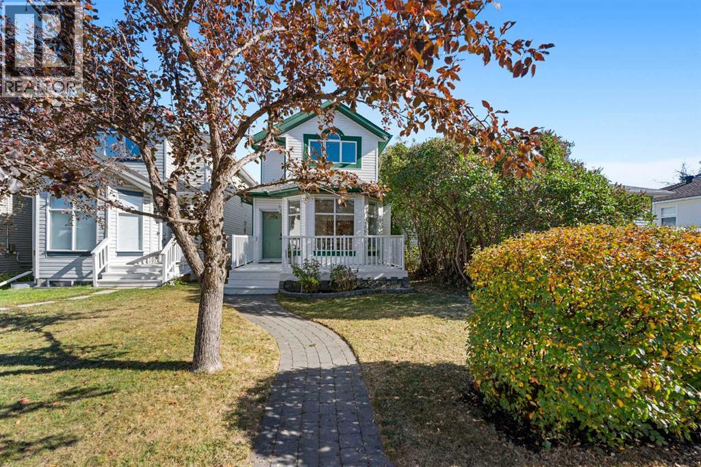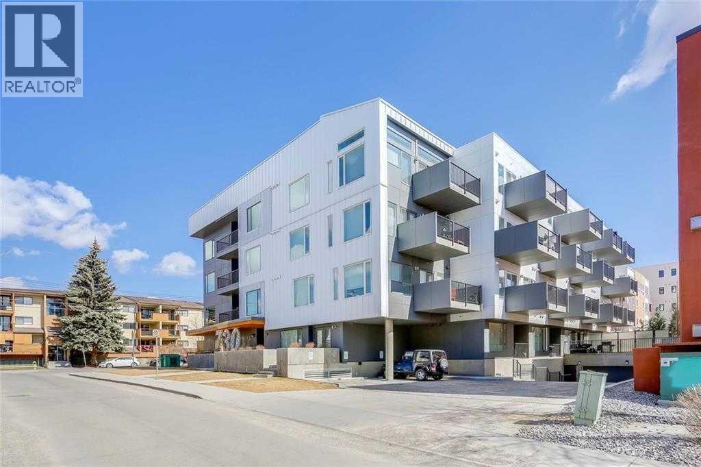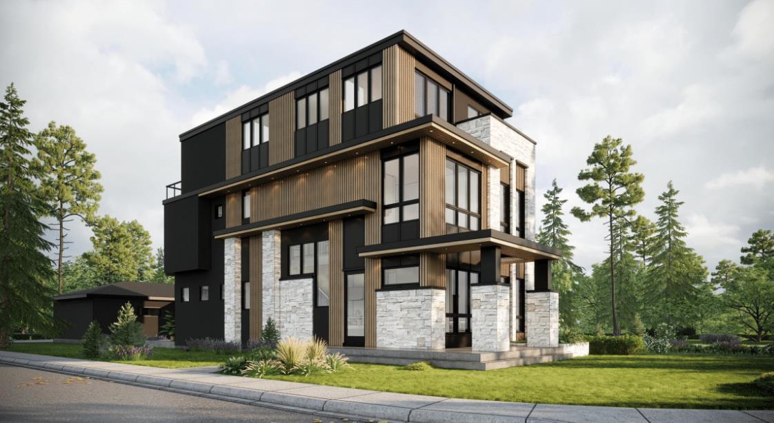- Houseful
- AB
- Calgary
- Highland Park
- 2 Street Nw Unit 4308
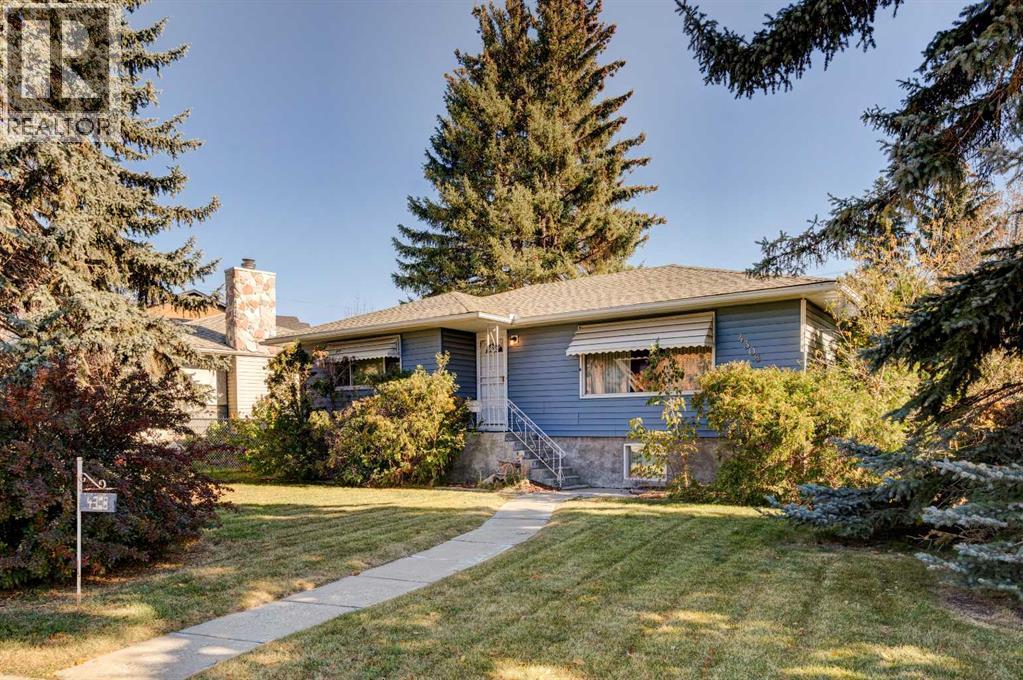
Highlights
Description
- Home value ($/Sqft)$583/Sqft
- Time on Housefulnew 9 hours
- Property typeSingle family
- StyleBungalow
- Neighbourhood
- Median school Score
- Lot size7,180 Sqft
- Year built1954
- Garage spaces2
- Mortgage payment
Opportunity awaits on a quiet street in the popular and mature neighbourhood of Highland Park! This three bedroom and two-bathroom 1117 square foot raised bungalow situated on a 667 square metre lot offers plenty of potential for a renovation project that has the potential for a basement suite or a complete redevelopment like many other new infills recently built in the community. This home features original hardwood floors, spacious bedrooms, plenty of natural light in the basement with numerous windows and a huge, oversized double detached garage measuring in at 25’4” x 23’8”. Located close to schools, shops, playgrounds, restaurants, transit and a quick commute to downtown, the airport and Nose Hill Park. Book your viewing today! (id:63267)
Home overview
- Cooling None
- Heat source Natural gas
- Heat type Forced air
- # total stories 1
- Construction materials Wood frame
- Fencing Fence
- # garage spaces 2
- # parking spaces 2
- Has garage (y/n) Yes
- # full baths 2
- # total bathrooms 2.0
- # of above grade bedrooms 3
- Flooring Carpeted, hardwood
- Subdivision Highland park
- Lot dimensions 667
- Lot size (acres) 0.16481344
- Building size 1114
- Listing # A2263846
- Property sub type Single family residence
- Status Active
- Laundry 3.862m X 3.405m
Level: Basement - Bathroom (# of pieces - 3) 3.301m X 1.829m
Level: Basement - Bedroom 4.42m X 3.252m
Level: Basement - Furnace 6.858m X 3.353m
Level: Basement - Family room 7.215m X 3.911m
Level: Basement - Bedroom 3.911m X 3.1m
Level: Main - Living room 5.639m X 4.115m
Level: Main - Bathroom (# of pieces - 4) 2.844m X 2.234m
Level: Main - Dining room 3.353m X 2.591m
Level: Main - Foyer 3.149m X 1.372m
Level: Main - Primary bedroom 3.911m X 3.252m
Level: Main - Kitchen 4.167m X 3.405m
Level: Main
- Listing source url Https://www.realtor.ca/real-estate/29003583/4308-2-street-nw-calgary-highland-park
- Listing type identifier Idx

$-1,733
/ Month

