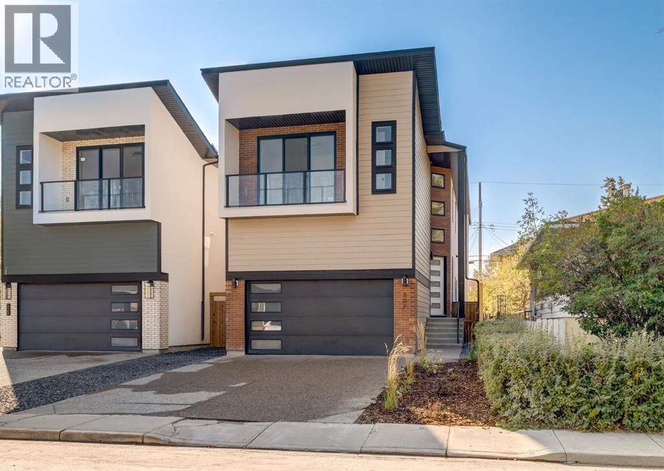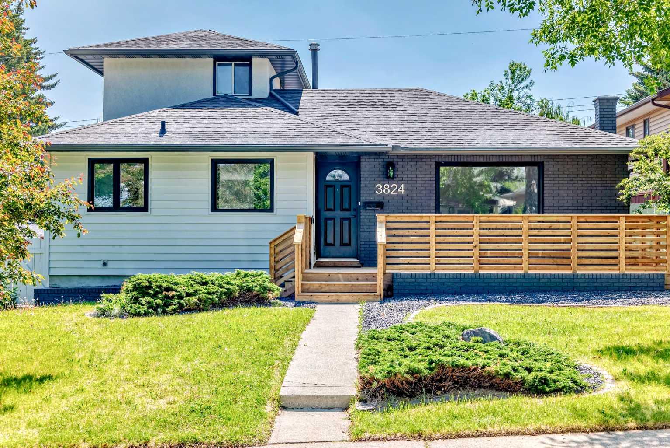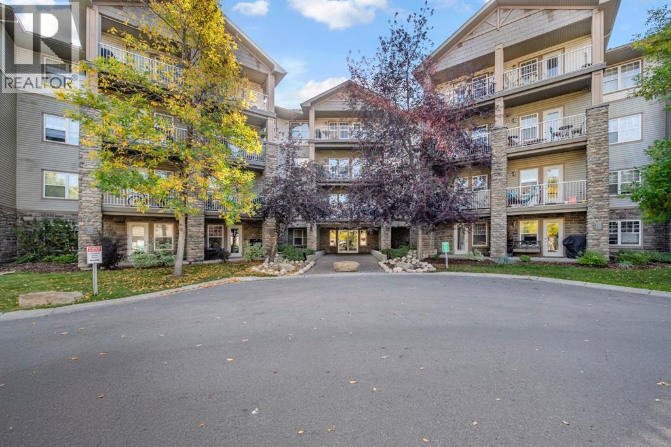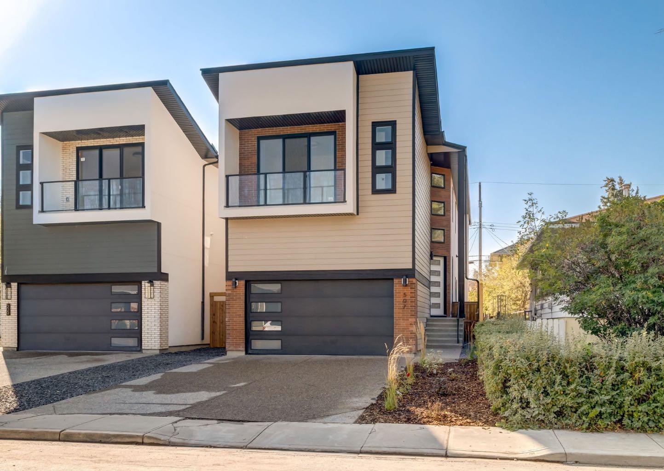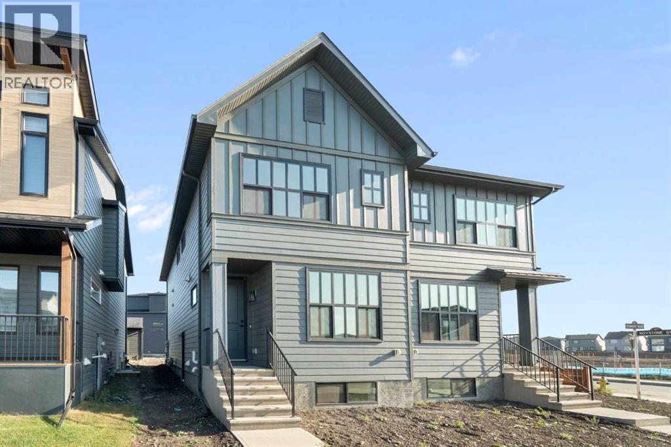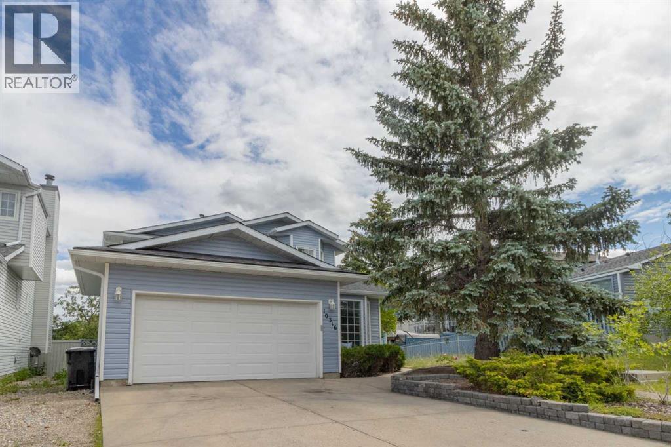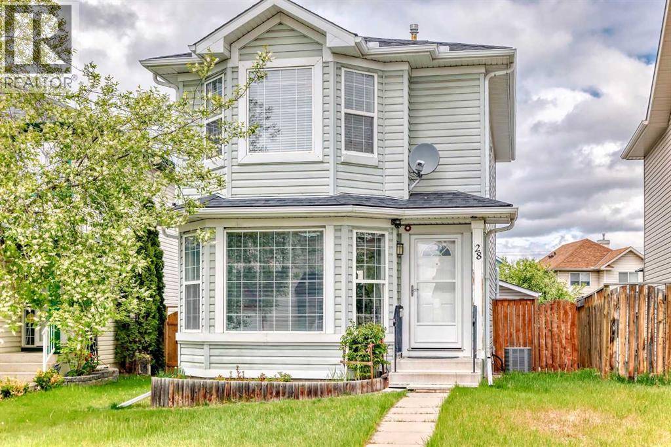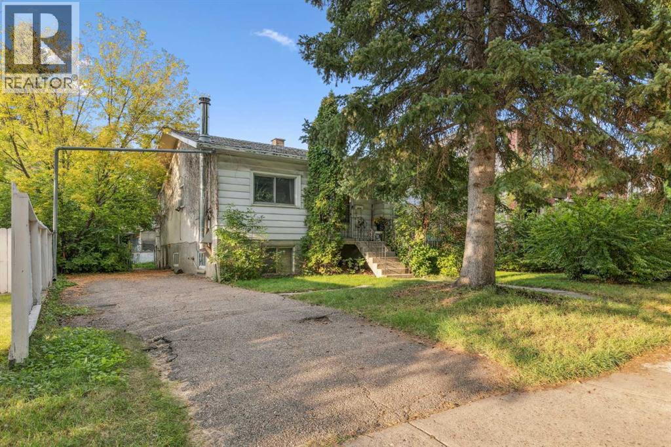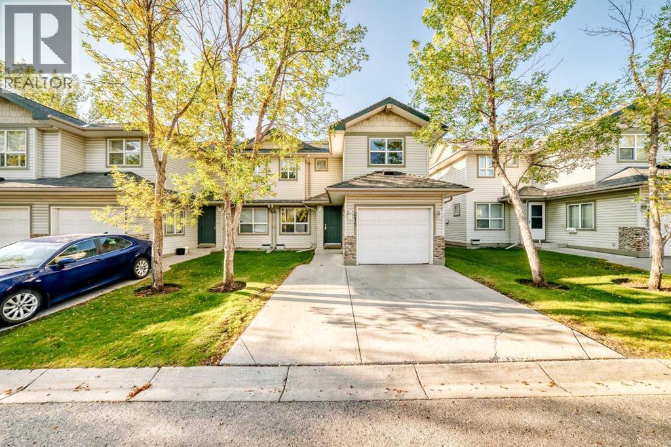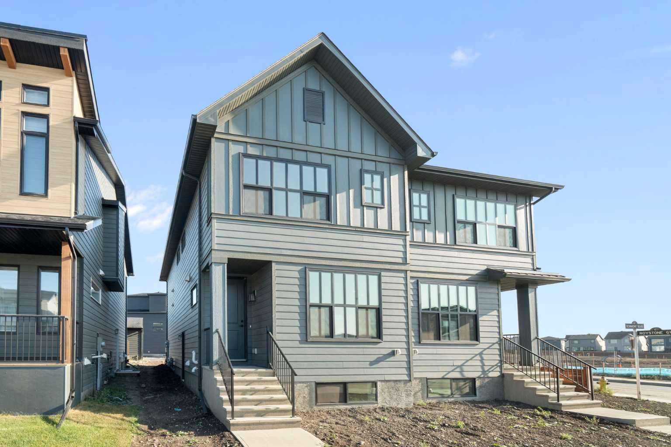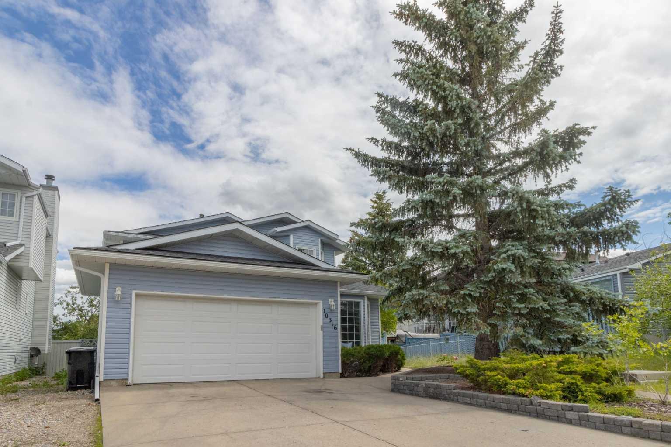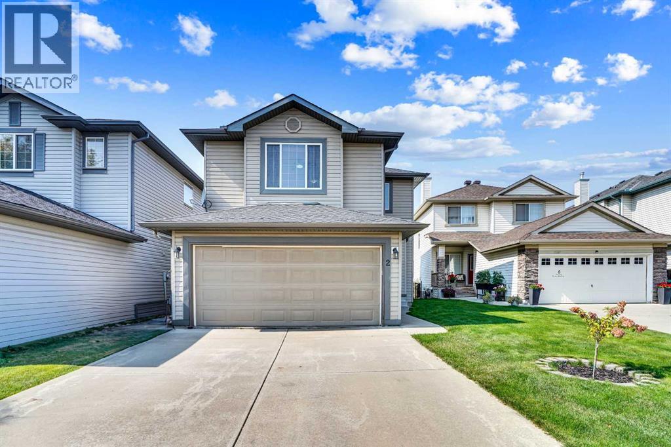
2 Tuscany Ravine Lndg NW
2 Tuscany Ravine Lndg NW
Highlights
Description
- Home value ($/Sqft)$421/Sqft
- Time on Housefulnew 4 hours
- Property typeSingle family
- Neighbourhood
- Median school Score
- Lot size4,381 Sqft
- Year built2002
- Garage spaces2
- Mortgage payment
A real gem just came on the market! On a quiet cul-de-sac, only steps from Tuscany’s extensive pathway system, you will find this beautifully maintained family home. As you enter the neighborhood you will immediately notice that the street is lined with mature, colourful trees, extremely close to a great playground and walking distance to all schools. Upon entering you are welcomed with a generous foyer, ceramic tile and open-to-above ceilings. The open floor plan includes upgraded engineered hardwood that spans the kitchen and eating nook. The modern kitchen is open for entertaining and contains high-end stainless-steel appliances including a stunning 5 burner gas range. The open floor plan continues into a warm great room with a tiled gas fireplace as a focal point. Large glass sliding doors open onto a giant, custom, maintenance-free trex deck, a large private, fully fenced west facing yard, with mature trees, and a shed, enjoy the warmth and setting sun while entertaining in this beautiful back yard. Up stairs, you will find upgraded railings, a large bonus room and three bedrooms including a generous primary bedroom with walk in closet and oversized ensuite soaker tub and double sinks. The fully developed basement boasts the ultimate entertainment area, with a built-in wet bar, games area and 3-piece bath. Air conditioning will keep you cool on the hot days, and the home also has upgraded water softener and tankless hot water system. To keep maintenance concerns off your mind, the full roof was replaced in 2021. The family-oriented community of Tuscany offers a resident’s association with amenities that include tennis courts, splash park, gymnasium, skateboard park and skating rinks. Book a showing today, this family home won’t last long! (id:63267)
Home overview
- Cooling Central air conditioning
- Heat type Forced air
- # total stories 2
- Fencing Fence
- # garage spaces 2
- # parking spaces 2
- Has garage (y/n) Yes
- # full baths 3
- # half baths 1
- # total bathrooms 4.0
- # of above grade bedrooms 3
- Flooring Carpeted, hardwood, linoleum, tile
- Has fireplace (y/n) Yes
- Subdivision Tuscany
- Lot desc Landscaped
- Lot dimensions 407
- Lot size (acres) 0.100568324
- Building size 1830
- Listing # A2257768
- Property sub type Single family residence
- Status Active
- Bonus room 5.486m X 4.115m
Level: 2nd - Bathroom (# of pieces - 5) Measurements not available
Level: 2nd - Bedroom 2.768m X 3.377m
Level: 2nd - Primary bedroom 4.014m X 3.962m
Level: 2nd - Bathroom (# of pieces - 4) Measurements not available
Level: 2nd - Bedroom 3.834m X 2.896m
Level: 2nd - Other 1.881m X 0.966m
Level: Basement - Furnace 3.557m X 3.277m
Level: Basement - Bathroom (# of pieces - 3) Measurements not available
Level: Basement - Recreational room / games room 7.263m X 7.849m
Level: Basement - Kitchen 3.658m X 4.09m
Level: Main - Living room 3.962m X 5.157m
Level: Main - Dining room 3.658m X 2.31m
Level: Main - Bathroom (# of pieces - 2) Measurements not available
Level: Main - Laundry 2.743m X 1.804m
Level: Main
- Listing source url Https://www.realtor.ca/real-estate/28891884/2-tuscany-ravine-landing-nw-calgary-tuscany
- Listing type identifier Idx

$-2,053
/ Month

