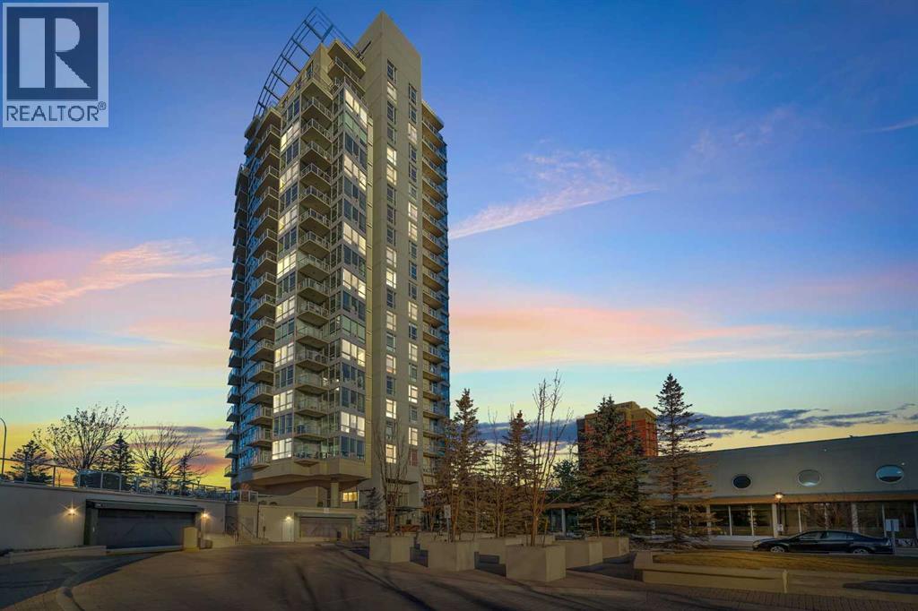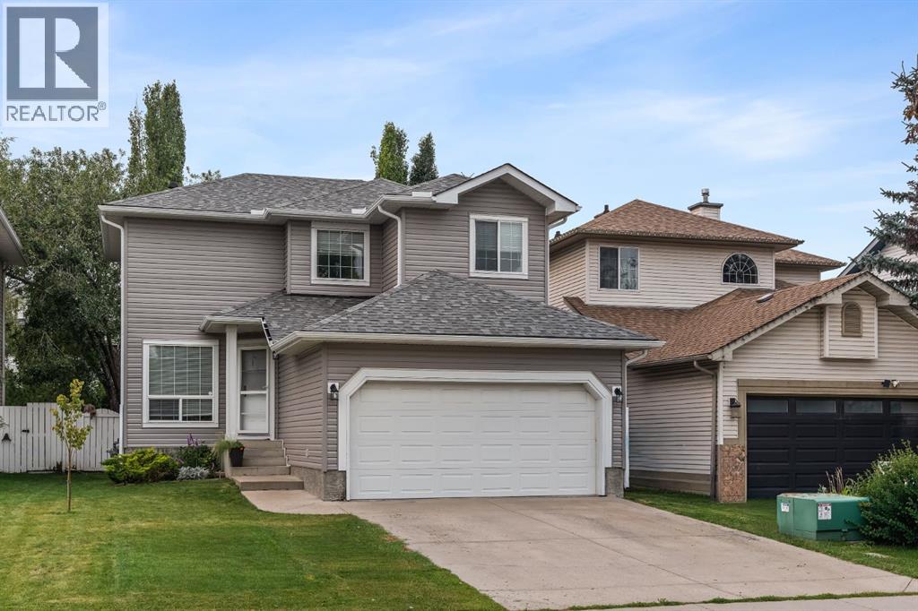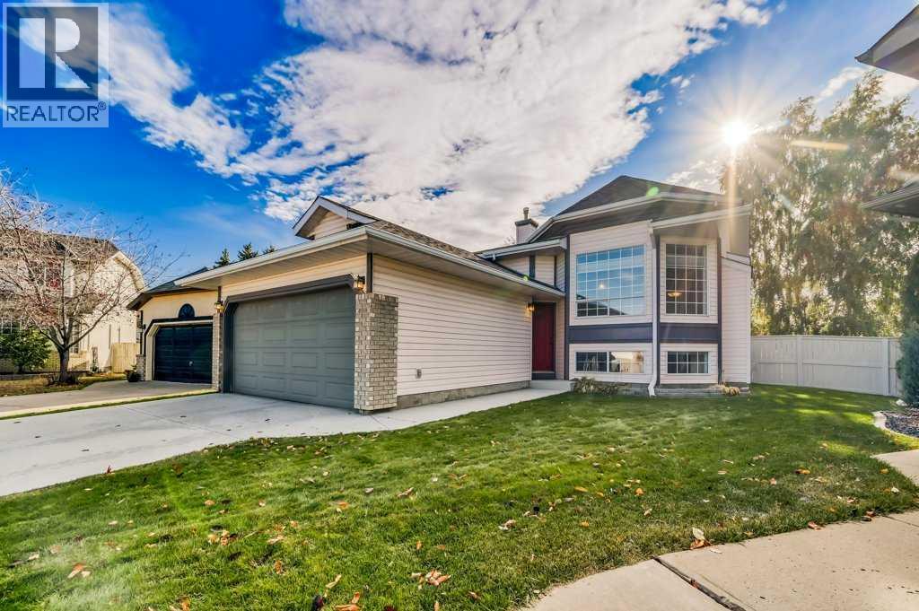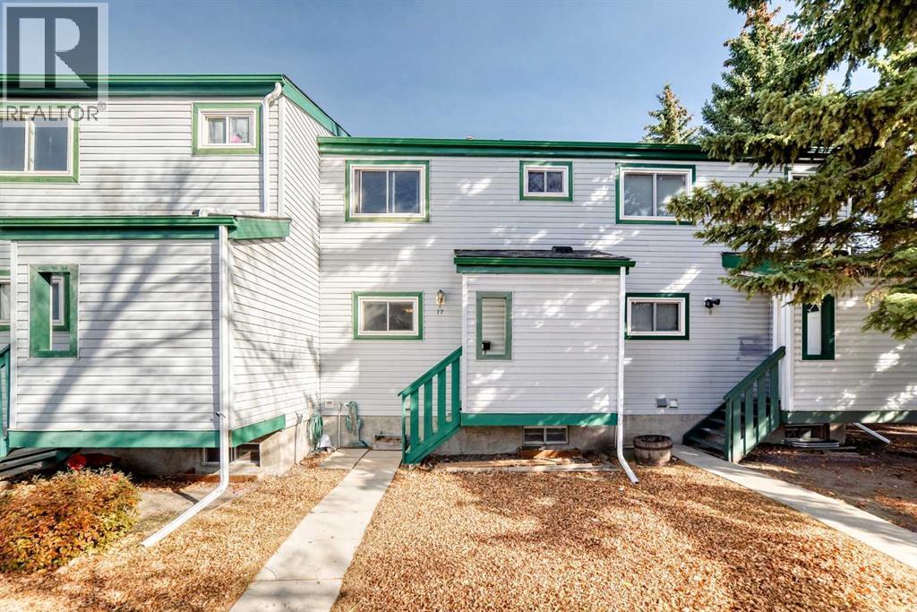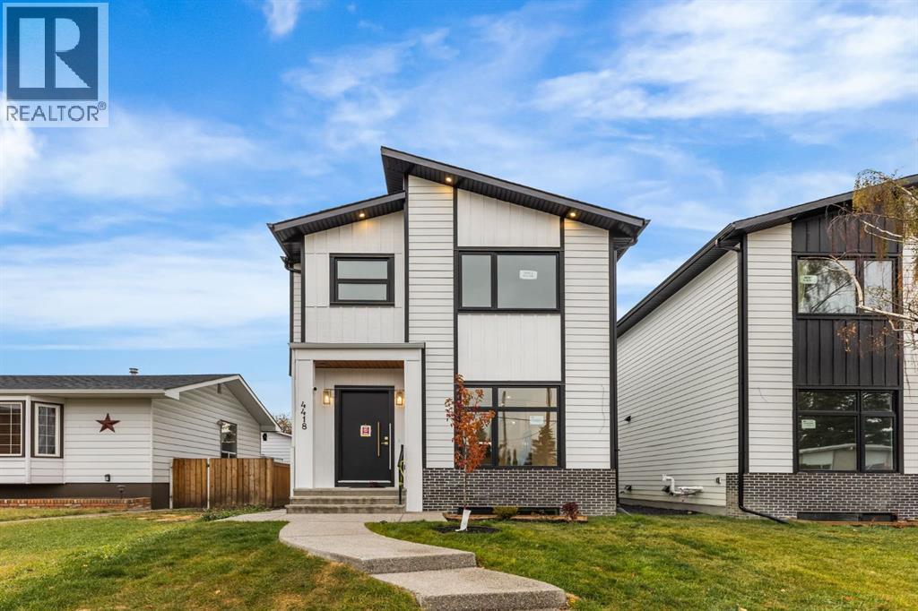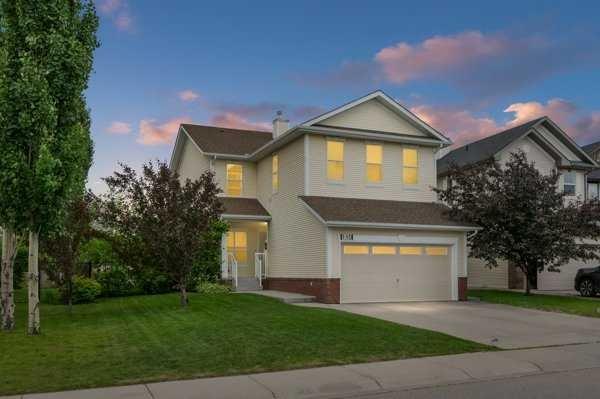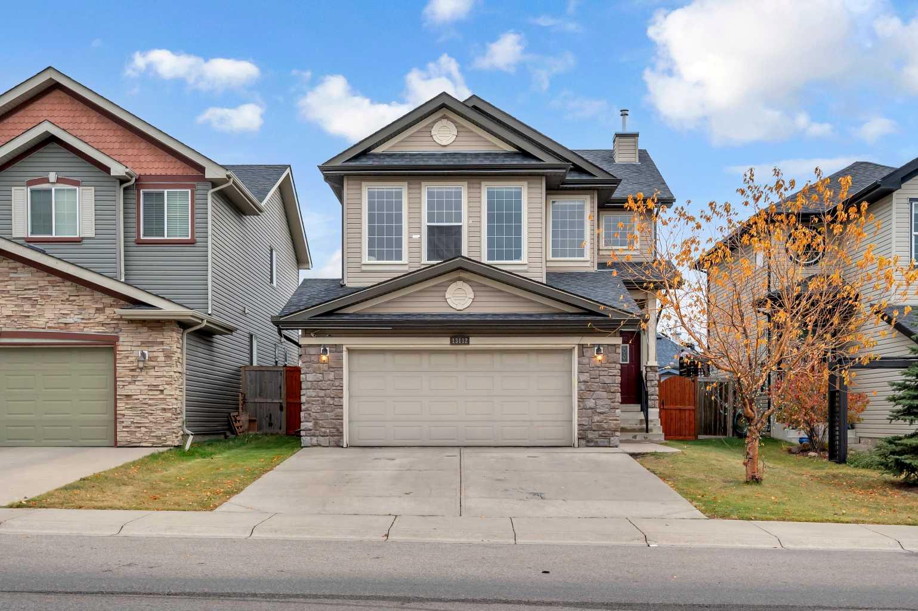- Houseful
- AB
- Calgary
- Mount Pleasant
- 20 Avenue Nw Unit 403
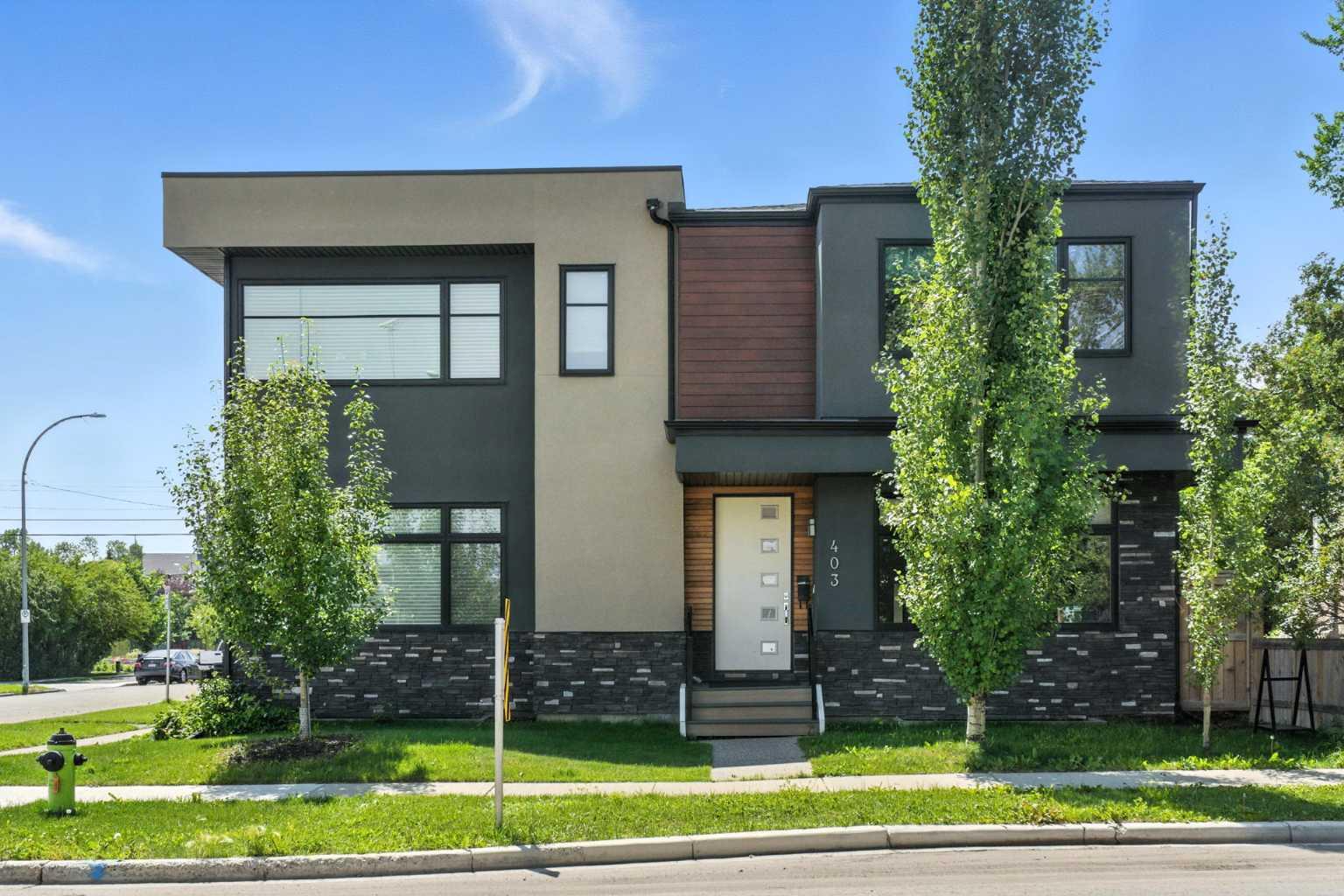
Highlights
Description
- Home value ($/Sqft)$441/Sqft
- Time on Houseful94 days
- Property typeResidential
- Style2 storey,attached-side by side
- Neighbourhood
- Median school Score
- Lot size3,049 Sqft
- Year built2014
- Mortgage payment
Welcome to your inner-city paradise in the heart of Mount Pleasant, where contemporary design meets spacious elegance. This beautifully designed home offers sprawling, sun-drenched rooms framed by oversized windows and boasts an extra-deep SOUTH-facing backyard that opens onto a charming circular park—perfect for families and entertainers alike. The open-concept main floor is centered around a stunning dual-sided fireplace, seamlessly connecting the expansive living room with a formal dining area and a chef-inspired kitchen. You'll love the quartz waterfall island, sleek white high-gloss cabinetry, butler’s pantry, and premium stainless steel appliances—offering style, functionality, and ample storage space. Every detail has been thoughtfully elevated, including 8-foot doors and 9-foot ceilings on every level. Upstairs, the luxurious master bedroom features unobstructed park and downtown views, a spa-like 5-piece ensuite with quartz counters and his-and-her sinks, and a generous walk-in closet. Two additional spacious bedrooms with large windows and a 4-piece bath complete the upper floor. The fully developed basement continues the home’s refined finishes with a quartz wet bar, large rec room, full bathroom, and a guest bedroom. Additional highlights include vaulted ceilings, rough-ins for in-floor heating and A/C, and contemporary finishes throughout. Located just minutes from downtown, transit, Confederation Park, schools, SAIT, and all the amenities of inner-city living, this home offers the perfect blend of style, convenience, and lifestyle. Book your viewing today!
Home overview
- Cooling Rough-in
- Heat type Forced air, natural gas
- Pets allowed (y/n) No
- Construction materials Mixed, stone, stucco
- Roof Asphalt shingle
- Fencing Fenced
- # parking spaces 2
- Has garage (y/n) Yes
- Parking desc Double garage detached
- # full baths 3
- # half baths 1
- # total bathrooms 4.0
- # of above grade bedrooms 4
- # of below grade bedrooms 1
- Flooring Carpet, hardwood, tile
- Appliances Dishwasher, gas cooktop, microwave, oven-built-in, range hood, refrigerator, washer/dryer
- Laundry information Upper level
- County Calgary
- Subdivision Mount pleasant
- Zoning description R-cg
- Exposure N
- Lot desc Back lane, landscaped, rectangular lot, views
- Lot size (acres) 0.07
- Basement information Finished,full
- Building size 2039
- Mls® # A2239529
- Property sub type Half duplex
- Status Active
- Tax year 2025
- Listing type identifier Idx

$-2,400
/ Month

