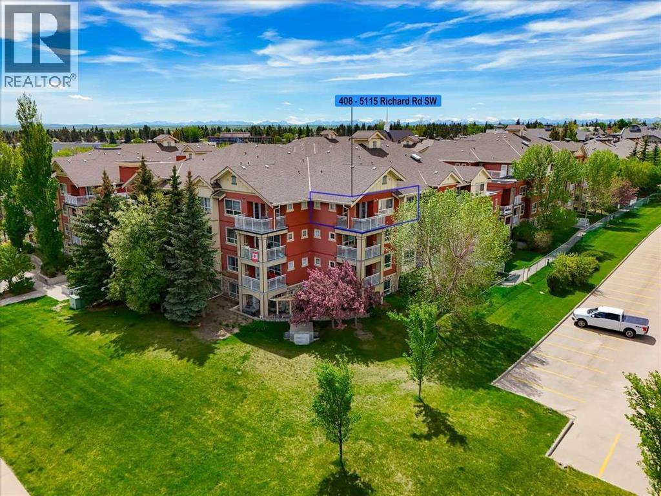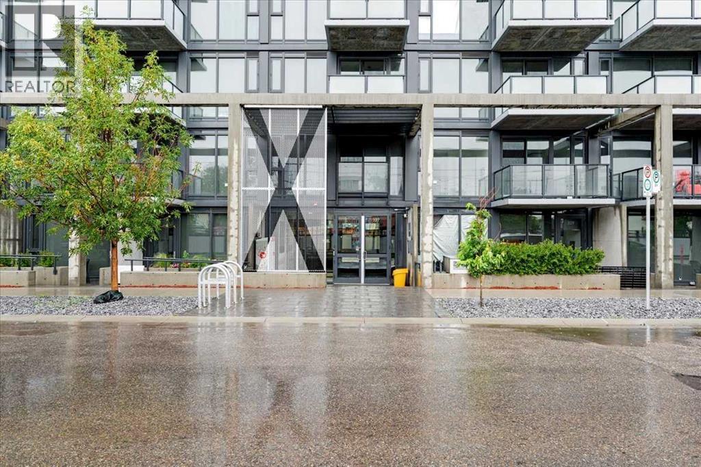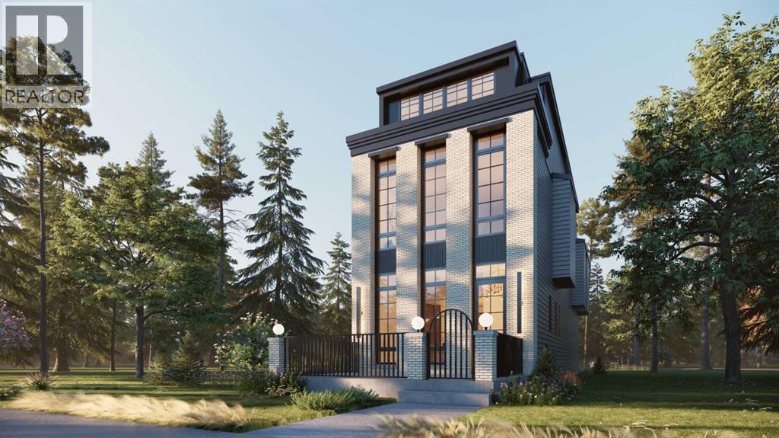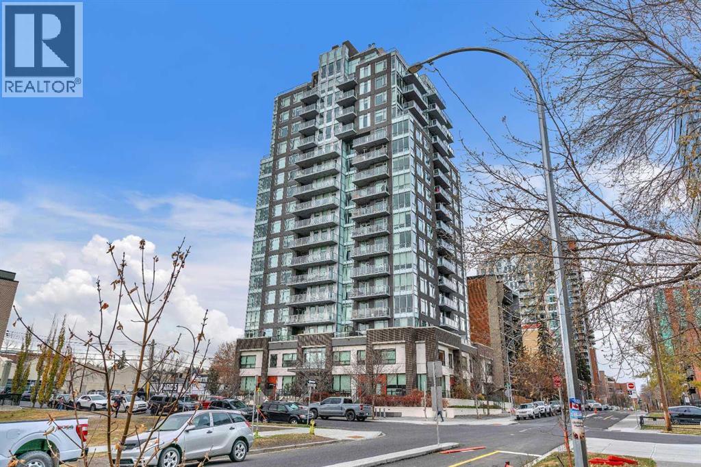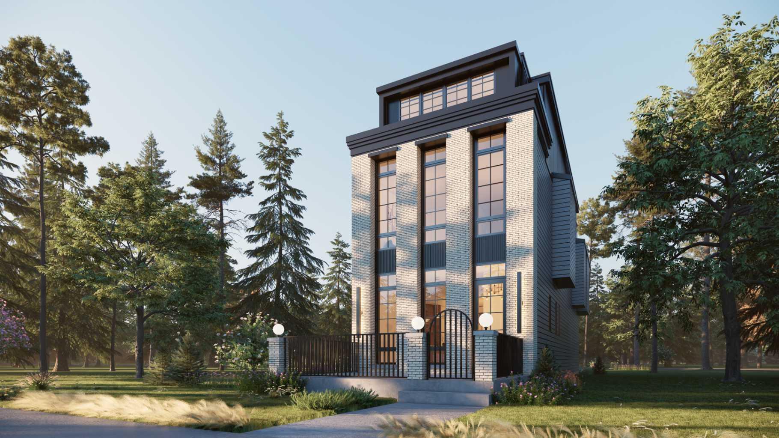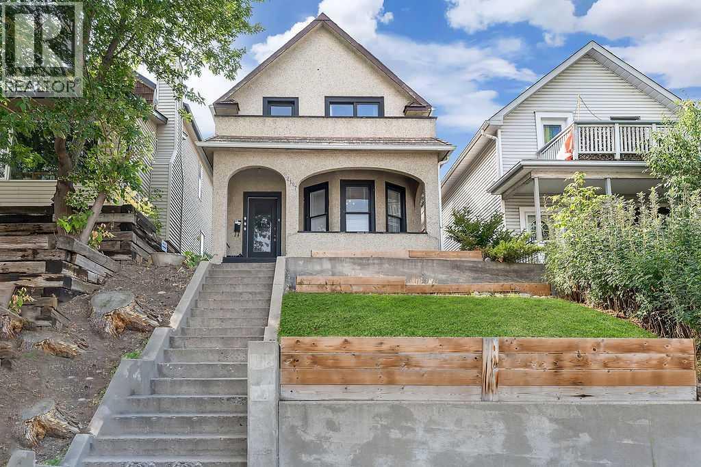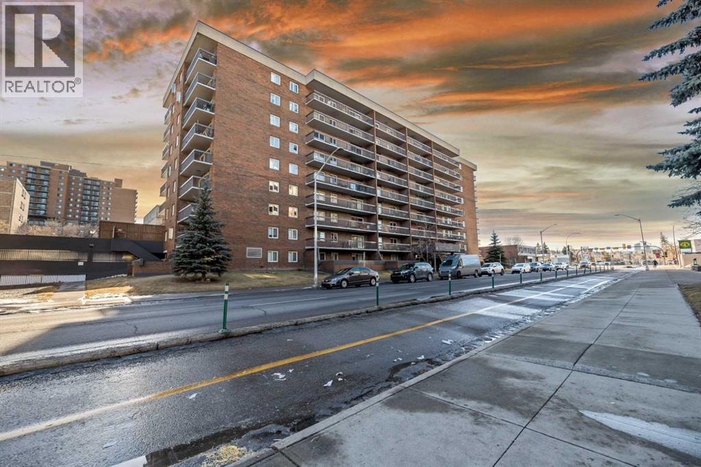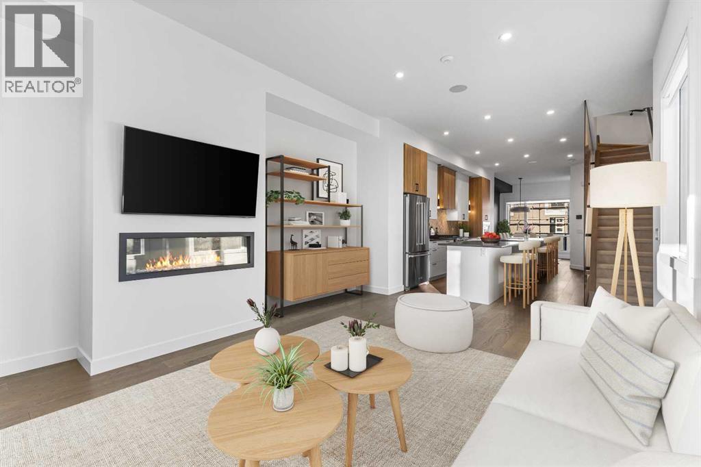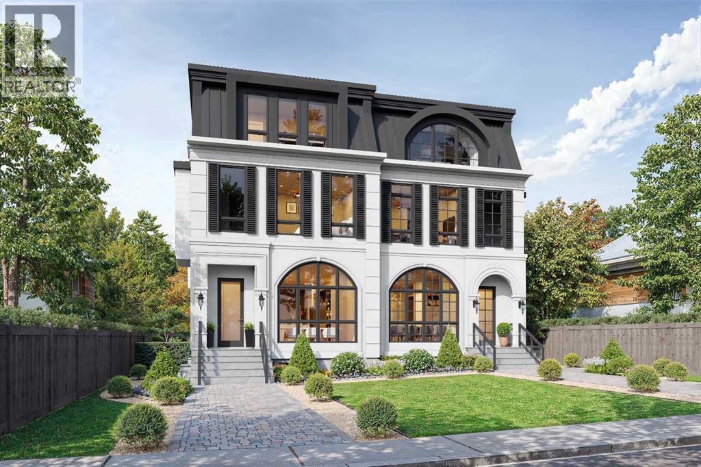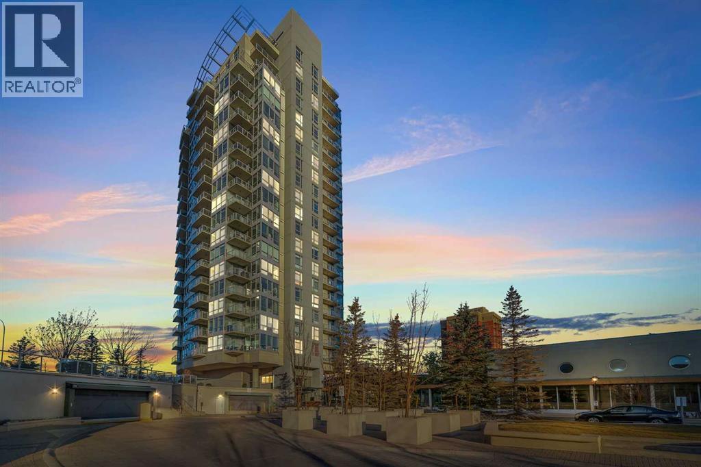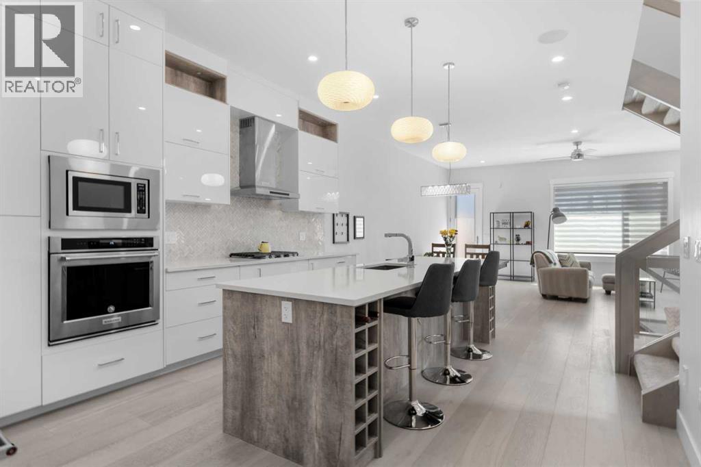
Highlights
Description
- Home value ($/Sqft)$443/Sqft
- Time on Houseful88 days
- Property typeSingle family
- Median school Score
- Lot size2,400 Sqft
- Year built2018
- Garage spaces2
- Mortgage payment
Discover modern living at its finest in this stunning two-storey semi-detached home, offering a rare under drive double attached garage and a stylish front veranda. Designed with exceptional attention to detail, this home boasts 4 bedrooms, 3.5 bathrooms, and air conditioning, ensuring year-round comfort. With heated floors in the primary ensuite, basement and even the garage giving you extra warmth. Step inside to a bright, open layout adorned with hardwood and tile flooring on the main level. The front office with French doors provides the perfect work-from-home space. The gourmet kitchen is a chef’s dream, featuring a large center island with quartz countertops, full-height high-gloss cabinets, a built-in stainless steel appliance package including a gas cooktop stove and chimney hood fan. Entertain effortlessly in the central dining room and rear living room, complete with a center gas fireplace with tile surround and built-ins, with seamless access to the backyard.Upstairs, retreat to the luxurious primary suite, boasting a private balcony with captivating city views. The spa-like 5-piece ensuite includes a dual vanity, a freestanding tub, and a custom glass shower, while the massive walk-in closet offers custom organizers and drawers. Two additional bedrooms, a 4-piece bathroom, and a convenient laundry room with a sink complete the upper level.The fully developed basement extends your living space with a cozy rec room, an additional bedroom, and a 4-piece bathroom—perfect for guests or family.The backyard is a true oasis, featuring an upper deck with stairs leading to a lower patio, a pergola, beautifully maintained gardens with a built-in planter, and a dedicated dog run.Situated on a corner lot next to an alley, this property shares only one attached neighbor and offers easy access to 17th Avenue and major roads, ensuring a quick commute in and out of the city. Make sure to click on the video tour icon! (id:63267)
Home overview
- Cooling Central air conditioning
- Heat source Natural gas
- Heat type Forced air
- # total stories 2
- Construction materials Wood frame
- Fencing Fence
- # garage spaces 2
- # parking spaces 4
- Has garage (y/n) Yes
- # full baths 3
- # half baths 1
- # total bathrooms 4.0
- # of above grade bedrooms 4
- Flooring Ceramic tile, hardwood, tile
- Has fireplace (y/n) Yes
- Subdivision Richmond
- View View
- Directions 1445697
- Lot dimensions 223
- Lot size (acres) 0.055102546
- Building size 1983
- Listing # A2246701
- Property sub type Single family residence
- Status Active
- Primary bedroom 4.115m X 3.962m
Level: 2nd - Bathroom (# of pieces - 4) Measurements not available
Level: 2nd - Bedroom 3.353m X 2.996m
Level: 2nd - Bathroom (# of pieces - 5) Measurements not available
Level: 2nd - Bedroom 3.149m X 2.996m
Level: 2nd - Bedroom 2.795m X 2.643m
Level: Basement - Bathroom (# of pieces - 4) Measurements not available
Level: Basement - Family room 3.658m X 2.996m
Level: Basement - Kitchen 5.486m X 3.962m
Level: Main - Dining room 3.962m X 2.286m
Level: Main - Living room 5.691m X 3.758m
Level: Main - Bathroom (# of pieces - 2) Measurements not available
Level: Main - Office 3.962m X 2.438m
Level: Main
- Listing source url Https://www.realtor.ca/real-estate/28704384/2129-20-avenue-sw-calgary-richmond
- Listing type identifier Idx

$-2,344
/ Month

