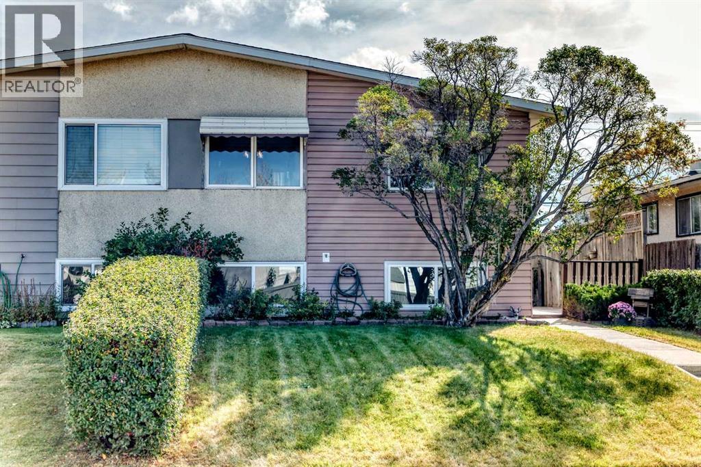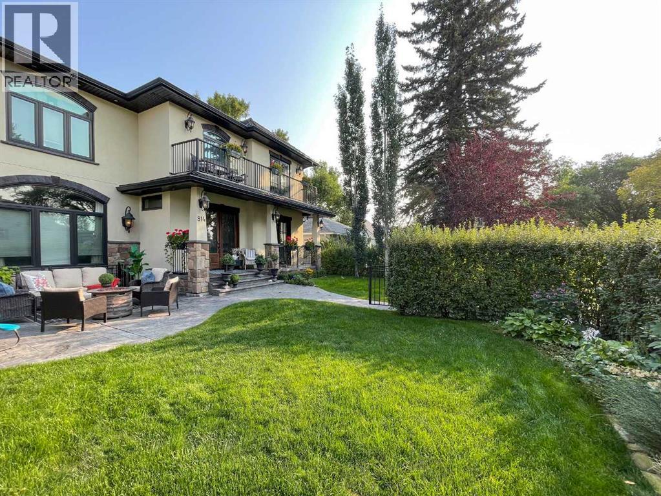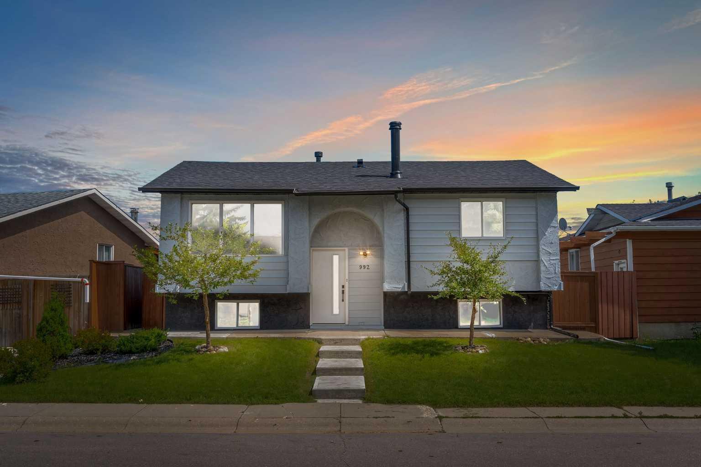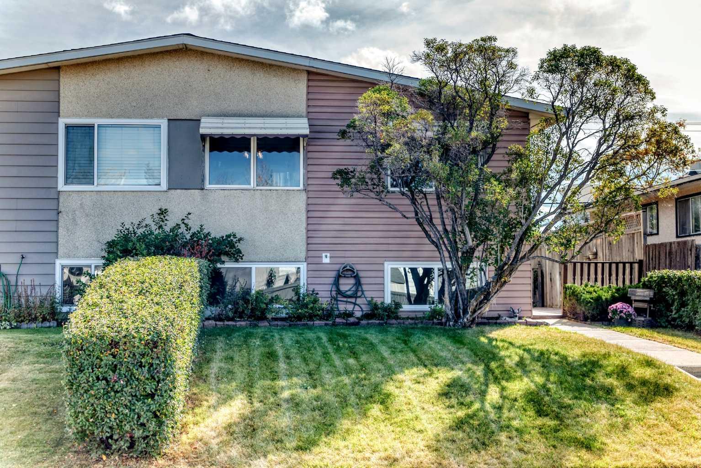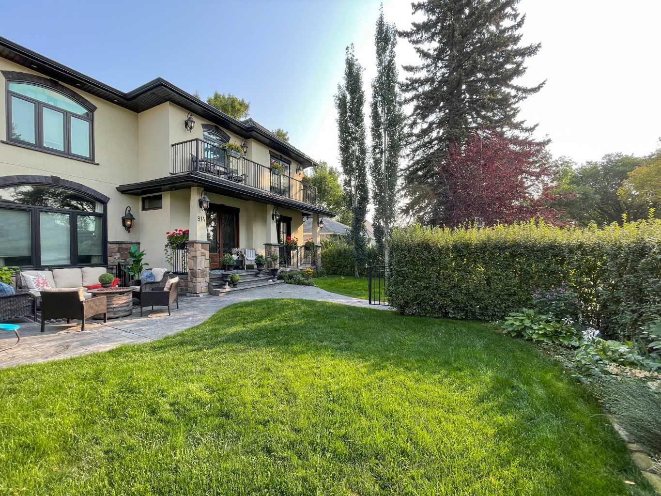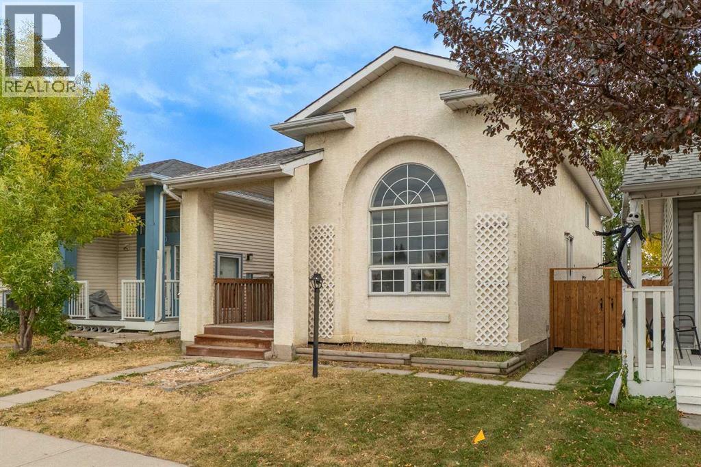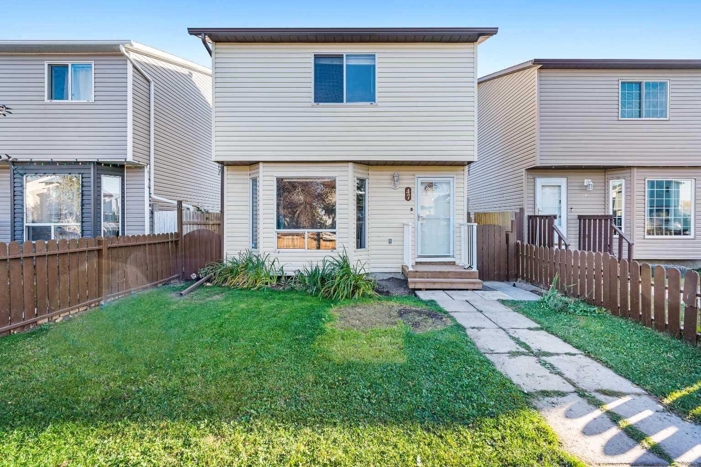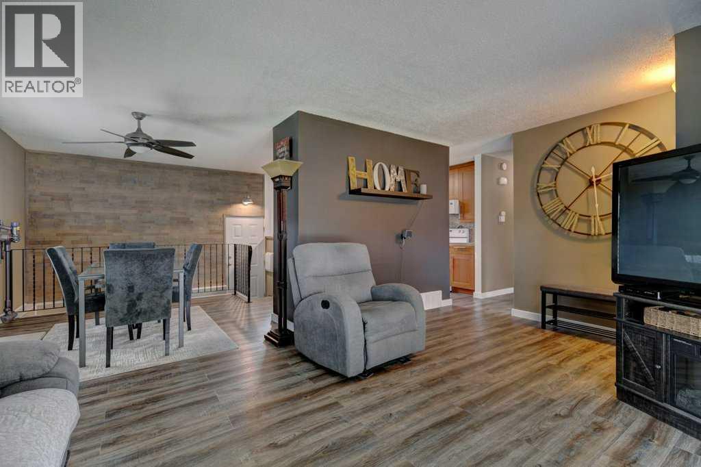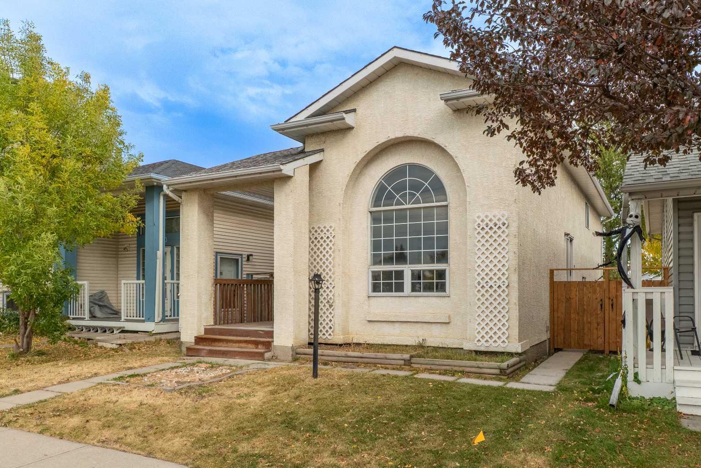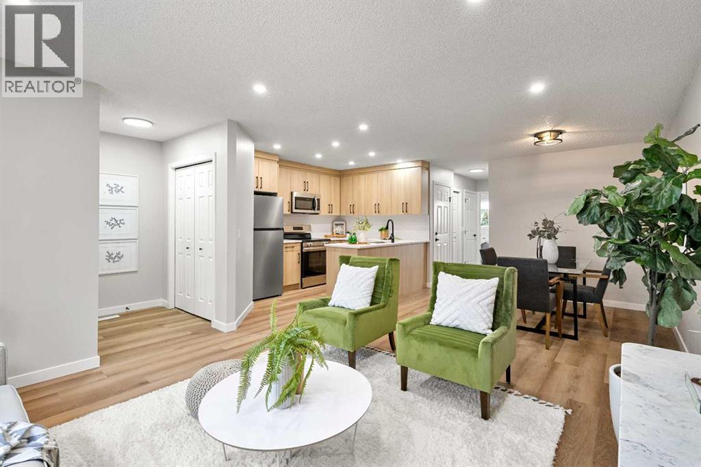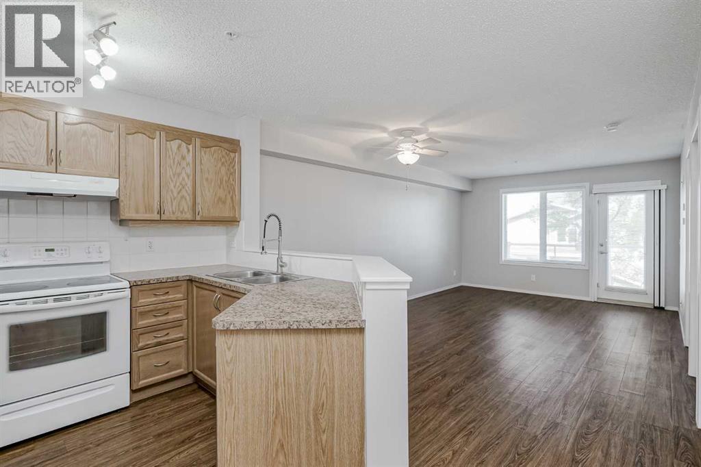- Houseful
- AB
- Calgary
- Castleridge
- 20 Castlegrove Way NE
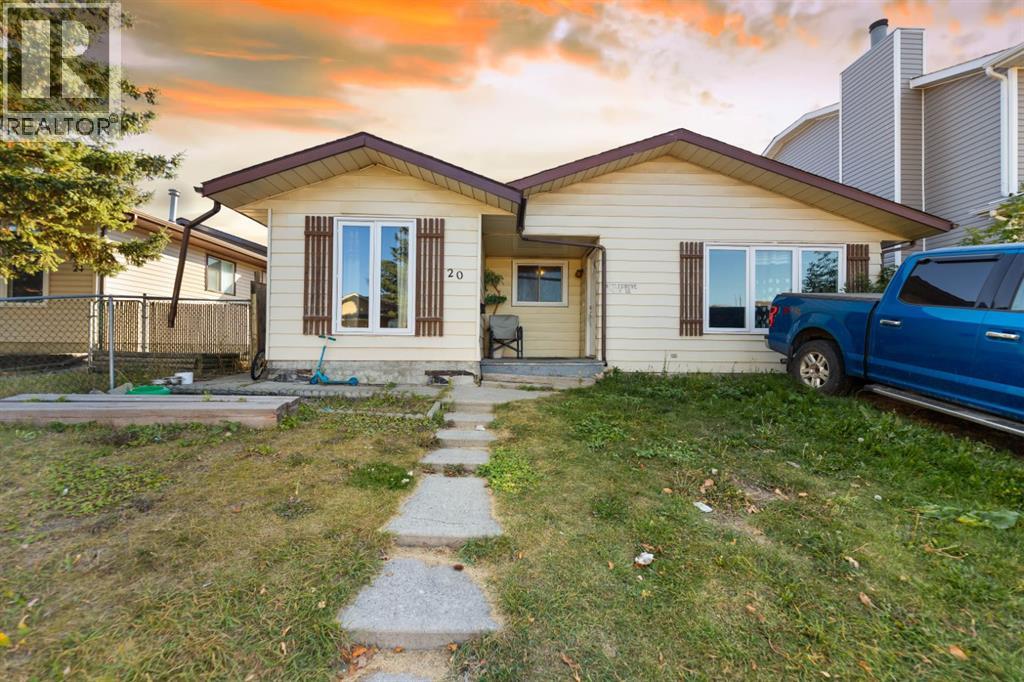
Highlights
Description
- Home value ($/Sqft)$384/Sqft
- Time on Housefulnew 9 hours
- Property typeSingle family
- Style3 level
- Neighbourhood
- Median school Score
- Year built1981
- Garage spaces2
- Mortgage payment
GREAT LOCATION ,This wonderful detached home in Castleridge boasts just over 1700sqft of living space and has an excellent floor plan for a split-level. The kitchens and bathrooms have had recent updates. You walk in the front door and are greeted by a spacious open floor plan with the kitchen over looking both the dining and living room areas. The kitchen has quartz counter tops, dark cabinetry, stainless steel appliances and hood-fan and has miles of counter space including a long eating bar! There is a bedroom/office on the main floor, a half bath and bright back entry way for storage and laundry. Upstairs they have combined two rooms to create a larger primary bedroom, and there is another bed and full bathroom on this level. Downstairs you will see from the photos can be used as a rec room, another bedroom or a combination of both. There is another full bathroom with a large tile & glass shower with dual heads. The furnace and hot water tank UPGRADED COUPLE YEARS AGO and the flooring has also been updated on the main and upper levels. Out back has a double car garage, a large deck and plenty of sunny grassed area to enjoy. This home is coming to market at an attractive price and won't last long, grab your favourite realtor and book a showing today! (id:63267)
Home overview
- Cooling None
- Heat source Natural gas
- Heat type Central heating
- # total stories 1
- Construction materials Wood frame
- Fencing Fence
- # garage spaces 2
- # parking spaces 4
- Has garage (y/n) Yes
- # full baths 2
- # half baths 1
- # total bathrooms 3.0
- # of above grade bedrooms 4
- Flooring Hardwood, tile
- Subdivision Castleridge
- Directions 1685430
- Lot desc Landscaped
- Lot dimensions 4273
- Lot size (acres) 0.100399435
- Building size 1224
- Listing # A2261220
- Property sub type Single family residence
- Status Active
- Bathroom (# of pieces - 3) 2.49m X 2.21m
Level: 2nd - Bedroom 5.258m X 3.048m
Level: 2nd - Laundry 3.072m X 2.387m
Level: 2nd - Bathroom (# of pieces - 4) 3.1m X 1.5m
Level: 2nd - Bedroom 3.758m X 2.844m
Level: 2nd - Primary bedroom 3.633m X 3.53m
Level: 2nd - Bedroom 3.606m X 2.896m
Level: Basement - Living room 4.471m X 3.481m
Level: Main - Kitchen 4.243m X 3.581m
Level: Main - Family room 4.852m X 3.682m
Level: Main - Bathroom (# of pieces - 2) 2.033m X 1.042m
Level: Main - Dining room 3.505m X 2.109m
Level: Main
- Listing source url Https://www.realtor.ca/real-estate/28932603/20-castlegrove-way-ne-calgary-castleridge
- Listing type identifier Idx

$-1,253
/ Month

