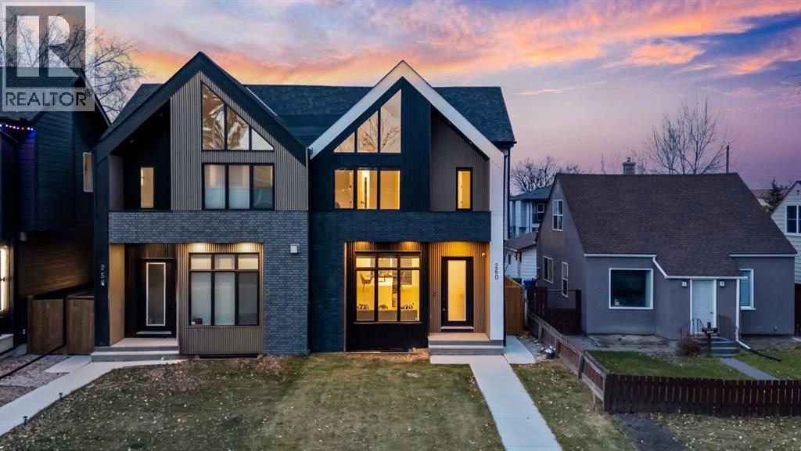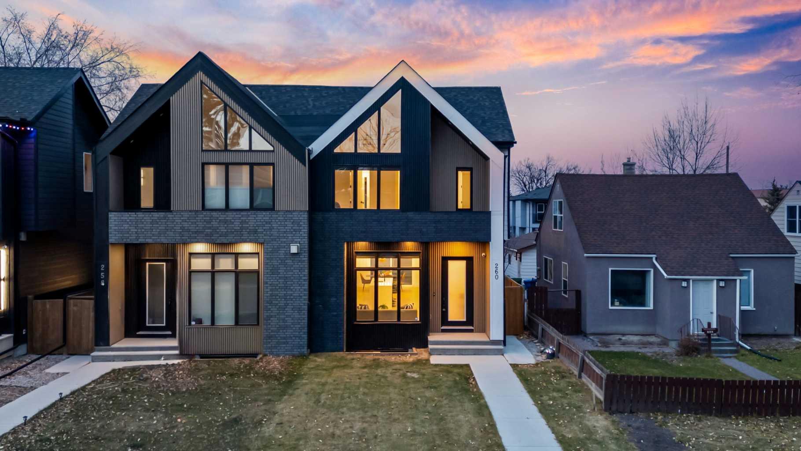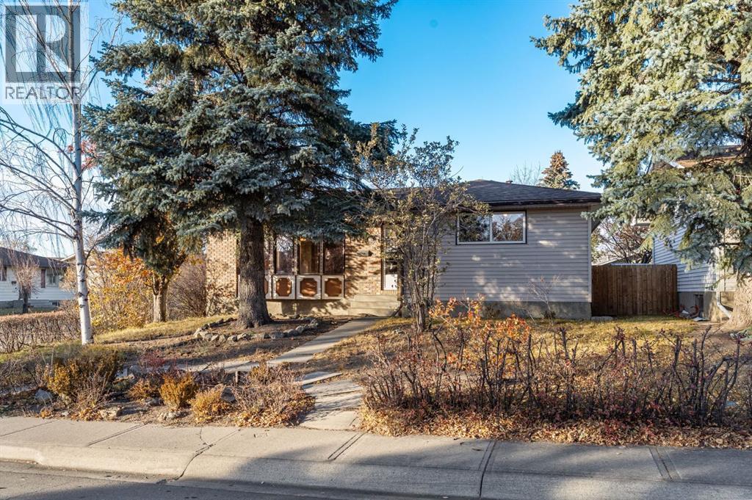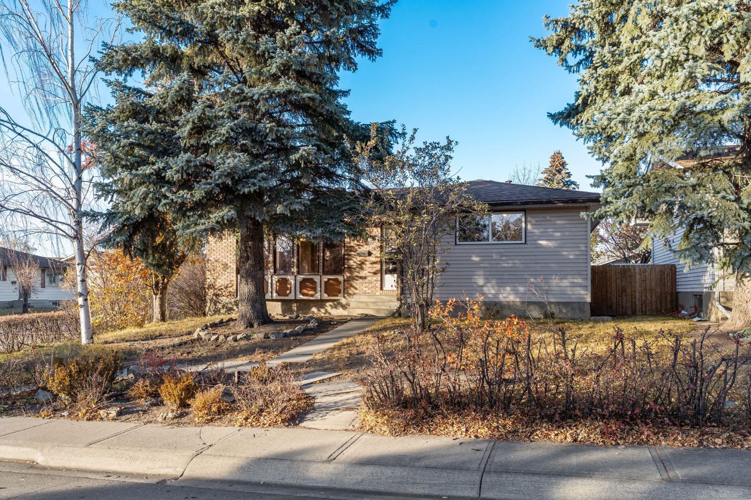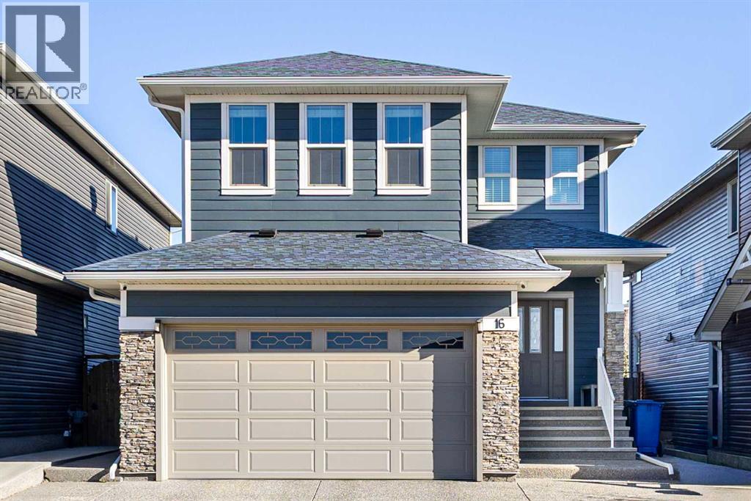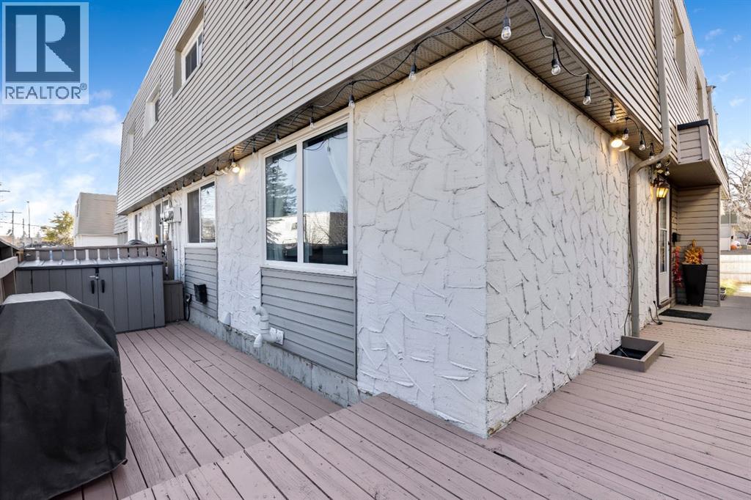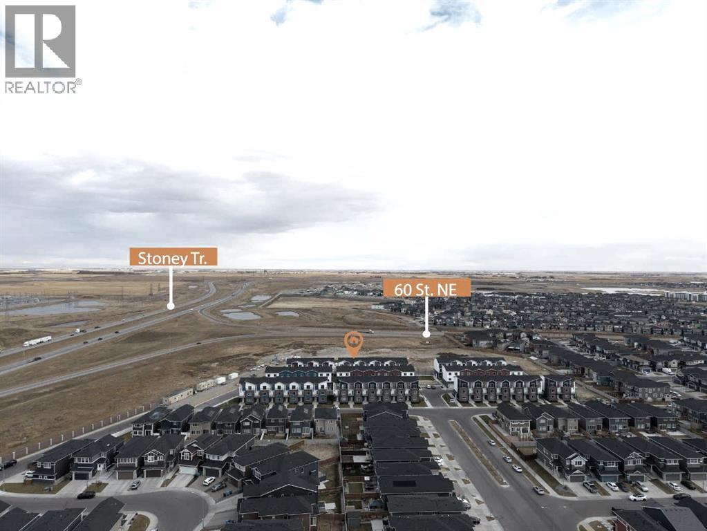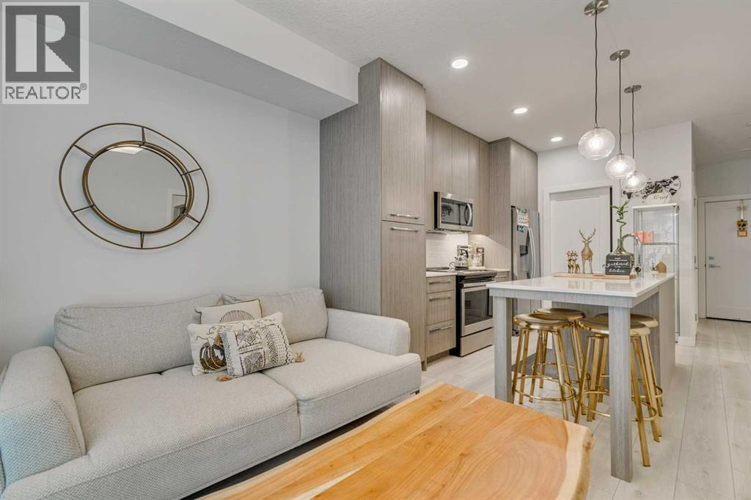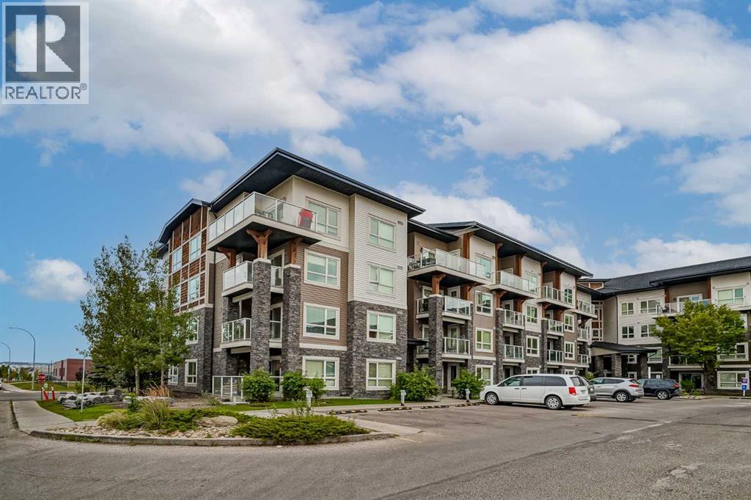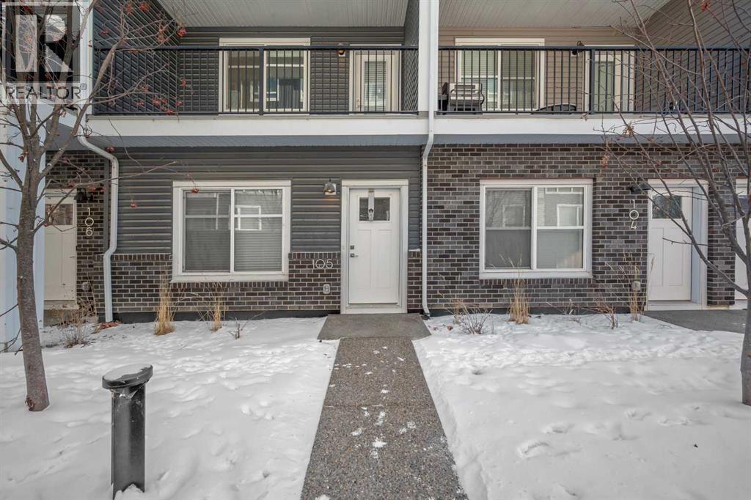- Houseful
- AB
- Calgary
- Falconridge
- 20 Falbury Crescent Ne Unit 161
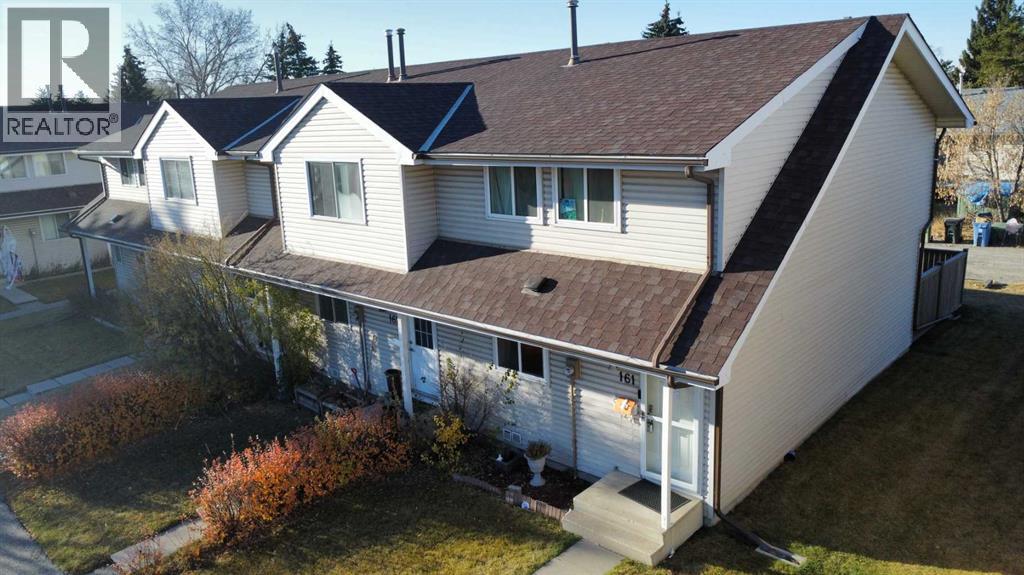
20 Falbury Crescent Ne Unit 161
For Sale
New 5 hours
$338,000
3 beds
2 baths
1,192 Sqft
20 Falbury Crescent Ne Unit 161
For Sale
New 5 hours
$338,000
3 beds
2 baths
1,192 Sqft
Highlights
This home is
27%
Time on Houseful
5 hours
Home features
Perfect for pets
School rated
5.4/10
Calgary
-3.2%
Description
- Home value ($/Sqft)$284/Sqft
- Time on Housefulnew 5 hours
- Property typeSingle family
- Neighbourhood
- Median school Score
- Year built1980
- Mortgage payment
Discover the perfect mix of comfort and convenience in this freshly updated 3-bedroom, 1.5-bath, two-story townhome in a well-managed, pet-friendly complex. This end unit offers front and back entrances, a private backyard, and a partially finished full basement for extra space. The kitchen has been refreshed with an new Fridge, Stove and countertops. Other recent updates include a new dryer, fresh paint, stylish vinyl flooring, modern light fixtures, an updated upstairs vanity, new toilets, a hot water tank, and newer luxury vinyl windows for added efficiency. Close to schools, shopping, and amenities—this home is move-in ready and waiting for you. (id:63267)
Home overview
Amenities / Utilities
- Cooling None
- Heat source Natural gas
- Heat type Forced air
Exterior
- # total stories 2
- Construction materials Wood frame
- Fencing Fence
- # parking spaces 1
Interior
- # full baths 1
- # half baths 1
- # total bathrooms 2.0
- # of above grade bedrooms 3
- Flooring Ceramic tile, vinyl plank
Location
- Community features Pets allowed with restrictions
- Subdivision Falconridge
Lot/ Land Details
- Lot desc Lawn
Overview
- Lot size (acres) 0.0
- Building size 1192
- Listing # A2266843
- Property sub type Single family residence
- Status Active
Rooms Information
metric
- Bathroom (# of pieces - 4) 2.947m X 1.5m
Level: 2nd - Primary bedroom 4.648m X 3.987m
Level: 2nd - Bedroom 3.758m X 2.387m
Level: 2nd - Bedroom 3.072m X 2.719m
Level: 2nd - Den 4.901m X 3.072m
Level: Basement - Recreational room / games room 5.816m X 5.105m
Level: Basement - Foyer 2.947m X 2.082m
Level: Main - Bathroom (# of pieces - 2) 2.21m X 0.863m
Level: Main - Kitchen 3.786m X 4.09m
Level: Main - Dining room 2.057m X 1.676m
Level: Main - Living room 5.233m X 3.277m
Level: Main
SOA_HOUSEKEEPING_ATTRS
- Listing source url Https://www.realtor.ca/real-estate/29050349/161-20-falbury-crescent-ne-calgary-falconridge
- Listing type identifier Idx
The Home Overview listing data and Property Description above are provided by the Canadian Real Estate Association (CREA). All other information is provided by Houseful and its affiliates.

Lock your rate with RBC pre-approval
Mortgage rate is for illustrative purposes only. Please check RBC.com/mortgages for the current mortgage rates
$-506
/ Month25 Years fixed, 20% down payment, % interest
$395
Maintenance
$
$
$
%
$
%

Schedule a viewing
No obligation or purchase necessary, cancel at any time
Nearby Homes
Real estate & homes for sale nearby

