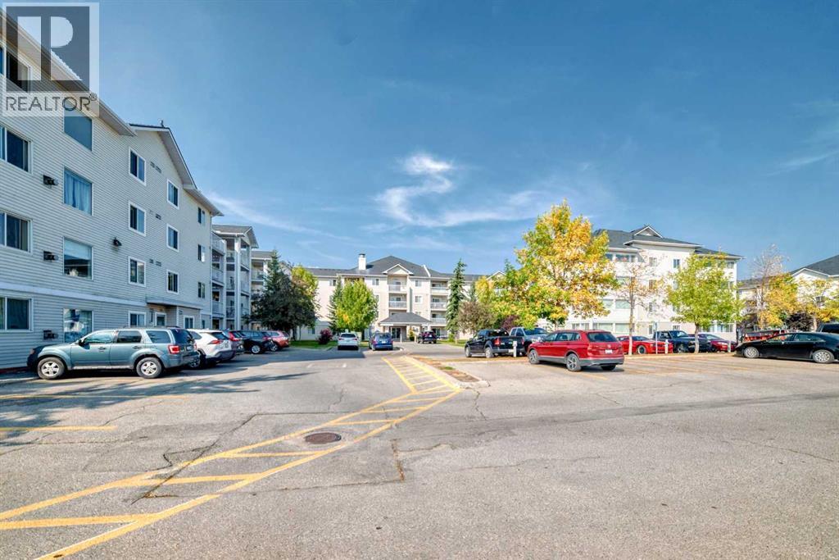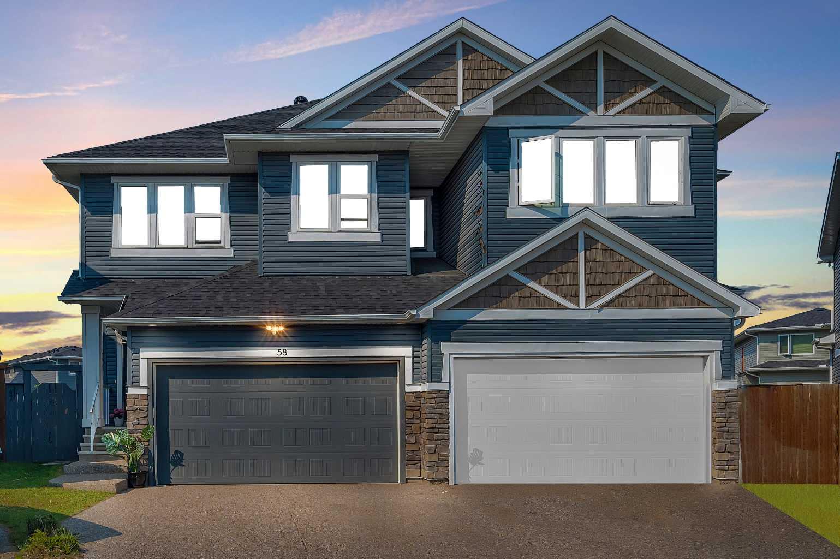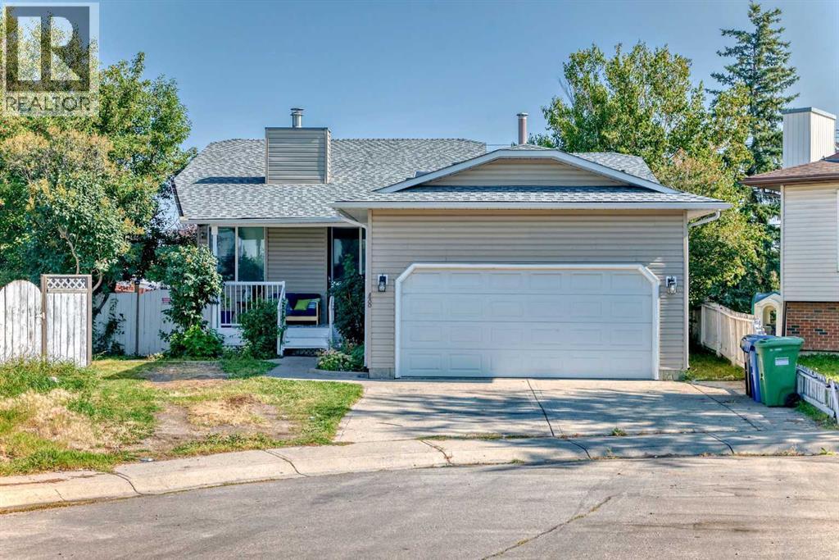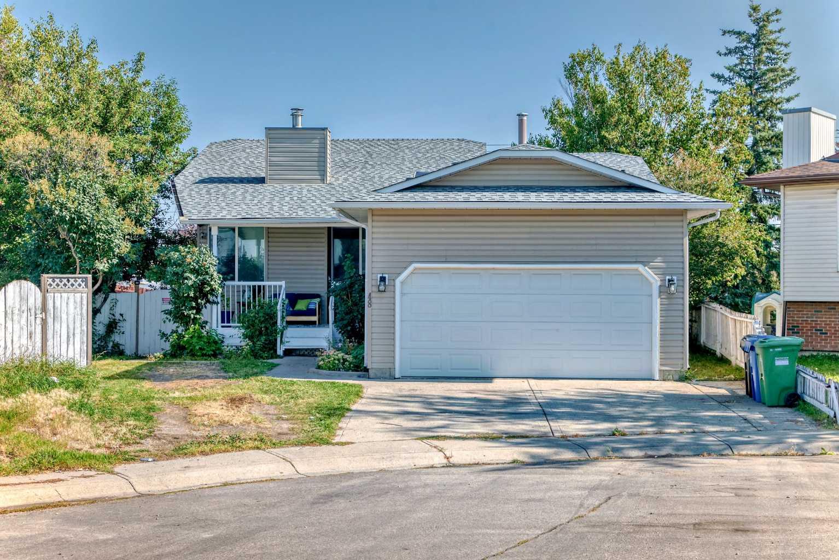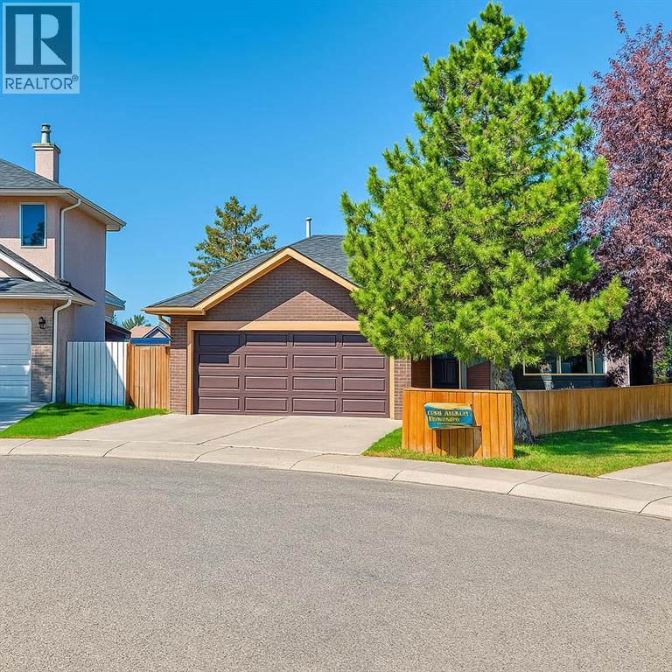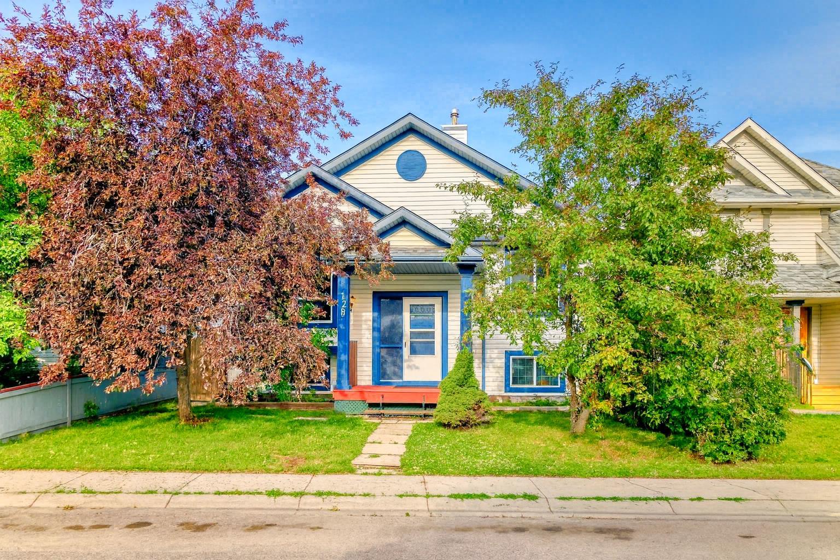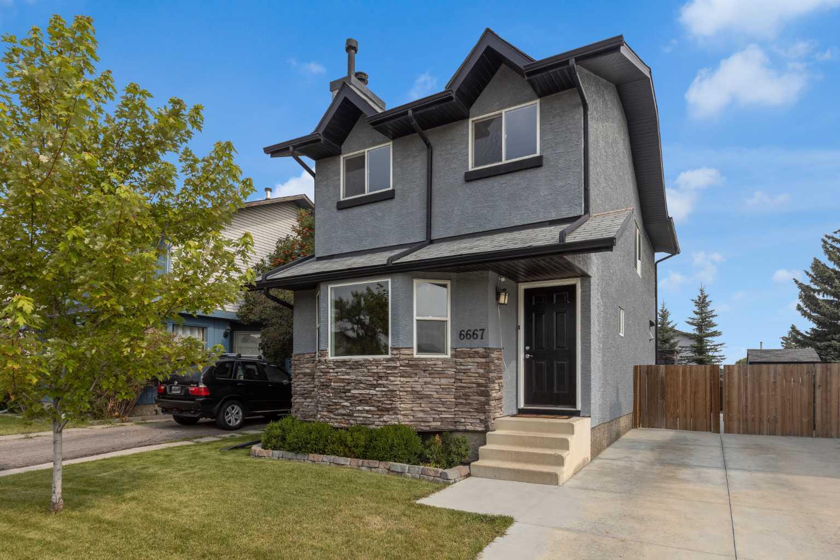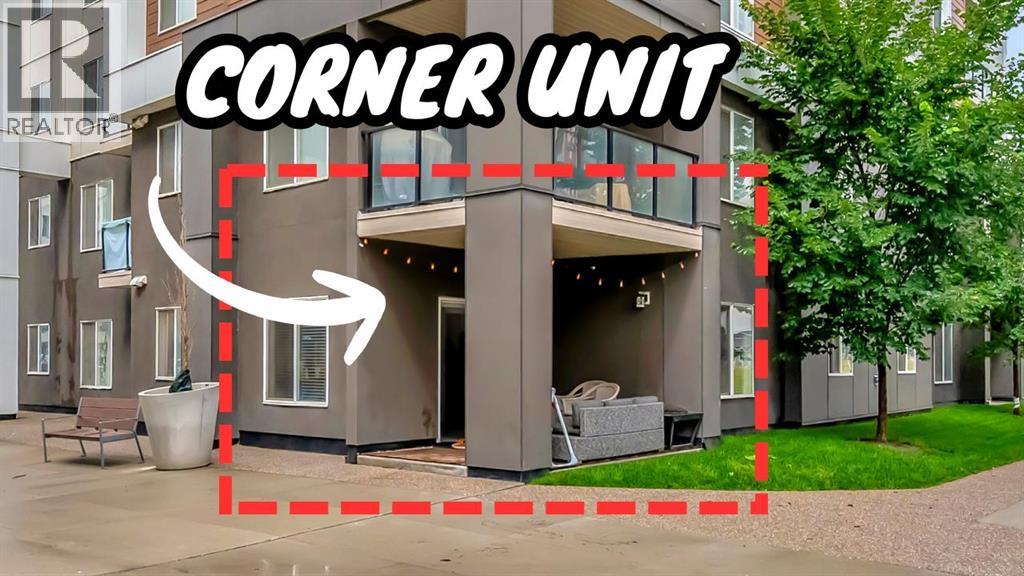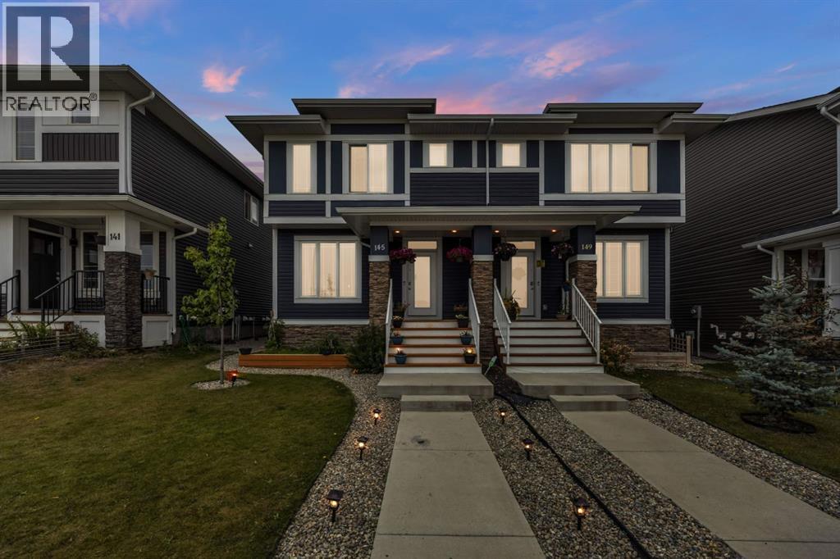- Houseful
- AB
- Calgary
- Falconridge
- 20 Falbury Crescent Ne Unit 171
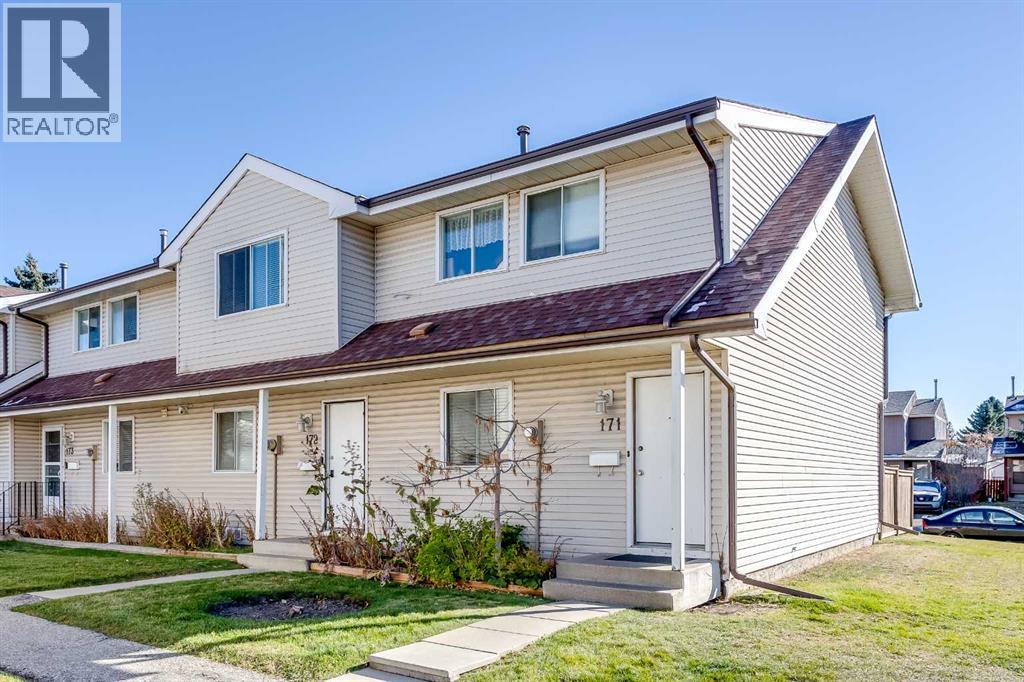
20 Falbury Crescent Ne Unit 171
20 Falbury Crescent Ne Unit 171
Highlights
Description
- Home value ($/Sqft)$304/Sqft
- Time on Houseful159 days
- Property typeSingle family
- Neighbourhood
- Median school Score
- Year built1980
- Mortgage payment
Amazing 3 bed, 2 full bath, 1 half bath END UNIT townhome in Falconridge with a private yard, walking distance to 2 elementary schools! Updates over the years include: updated kitchen with quartz countertops and stainless steel appliances, engineered hardwood, and updated flooring upstairs. Entering in the front door you will find the updated kitchen with large eating area. A half bath is right off the entrance and continuing further toward the backyard you will find the large living room. The backyard is a private oasis with a convenient gate to the street. Moving upstairs you will find 3 good sized bedrooms and the 4 piece bathroom (tastefully updated) which is serves as a cheater ensuite to the primary bedroom. In the developed basement you will find a kitchenette and a convenient 4 piece bathroom as well as a large den (which cannot be listed as a bedroom because it does not have a window). See this home quick! (id:55581)
Home overview
- Cooling None
- Heat source Natural gas
- Heat type Forced air
- # total stories 2
- Fencing Fence
- # parking spaces 1
- # full baths 2
- # half baths 1
- # total bathrooms 3.0
- # of above grade bedrooms 3
- Flooring Carpeted, laminate, tile
- Community features Pets allowed with restrictions
- Subdivision Falconridge
- Lot desc Garden area
- Lot size (acres) 0.0
- Building size 1168
- Listing # A2209258
- Property sub type Single family residence
- Status Active
- Bedroom 10.42m X 9m
Level: 2nd - Primary bedroom 15.17m X 13.08m
Level: 2nd - Bedroom 10.33m X 8m
Level: 2nd - Bathroom (# of pieces - 4) Measurements not available
Level: 2nd - Other 10.67m X 8.33m
Level: Basement - Den 16.08m X 10.33m
Level: Basement - Bathroom (# of pieces - 4) Measurements not available
Level: Basement - Laundry 11.92m X 7.92m
Level: Basement - Other 13.58m X 12.33m
Level: Main - Bathroom (# of pieces - 2) Measurements not available
Level: Main - Living room 17.33m X 10.83m
Level: Main
- Listing source url Https://www.realtor.ca/real-estate/28135455/171-20-falbury-crescent-ne-calgary-falconridge
- Listing type identifier Idx

$-552
/ Month

