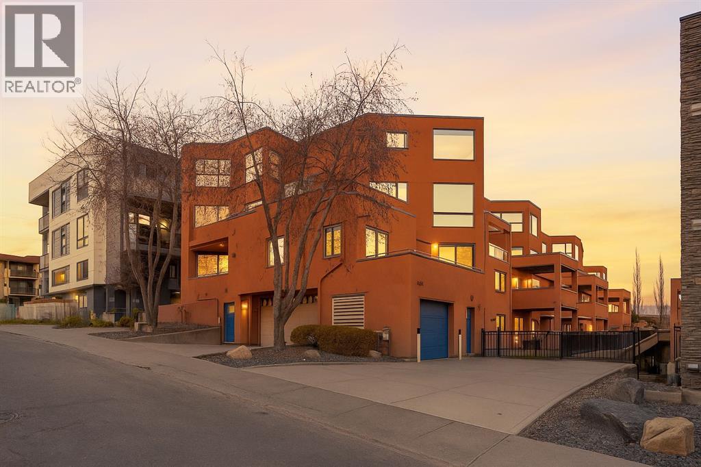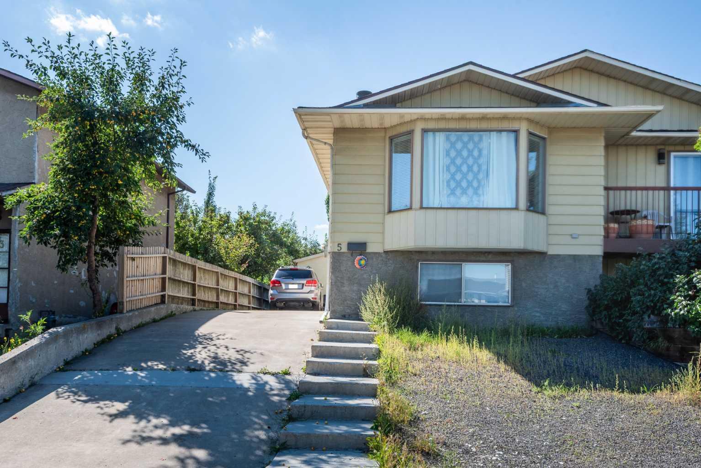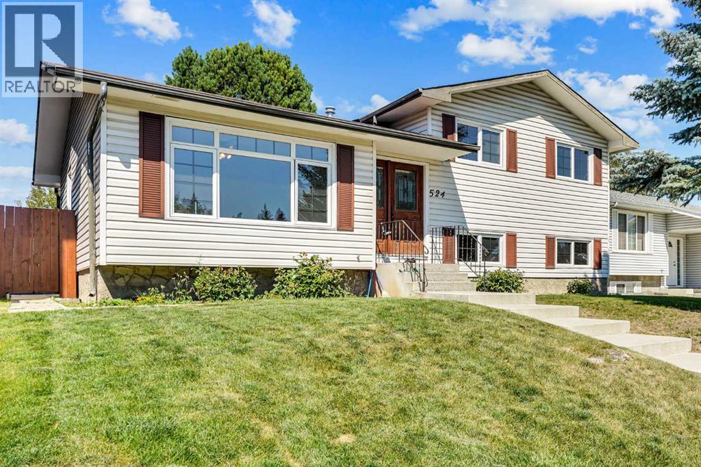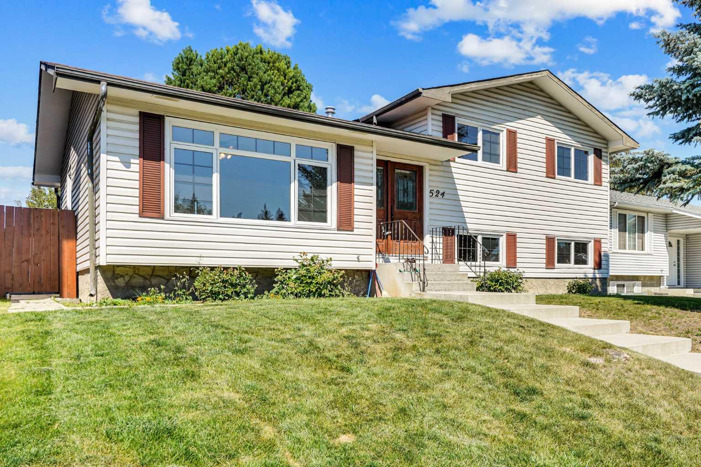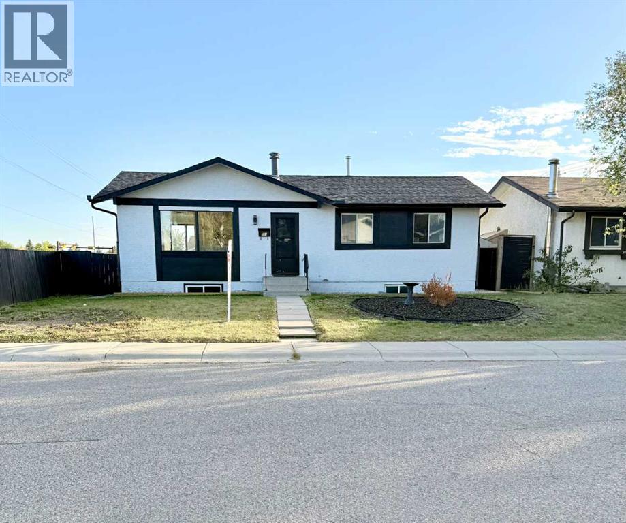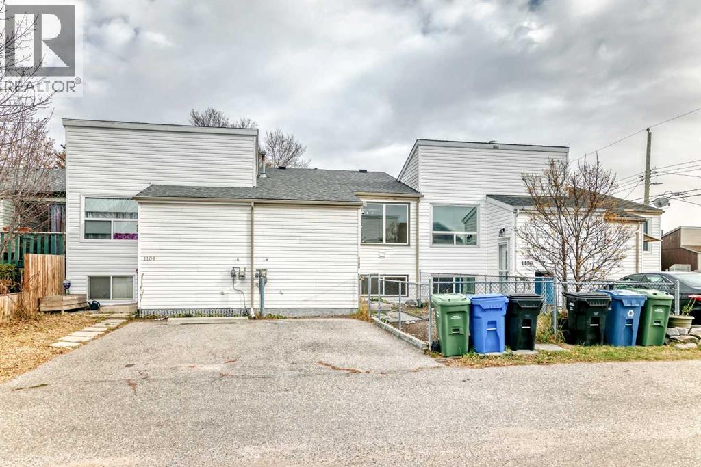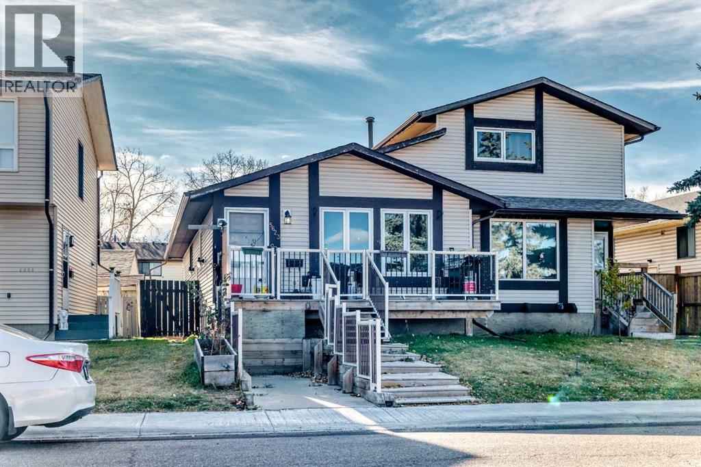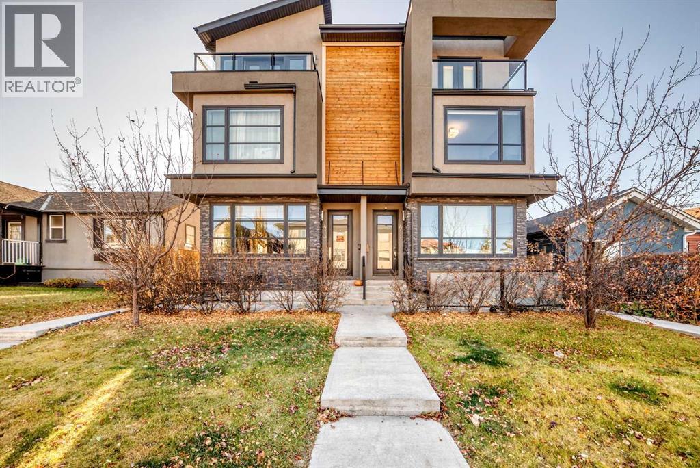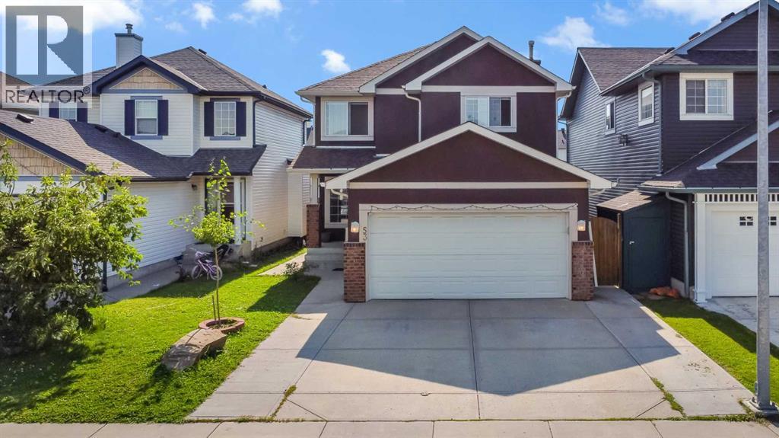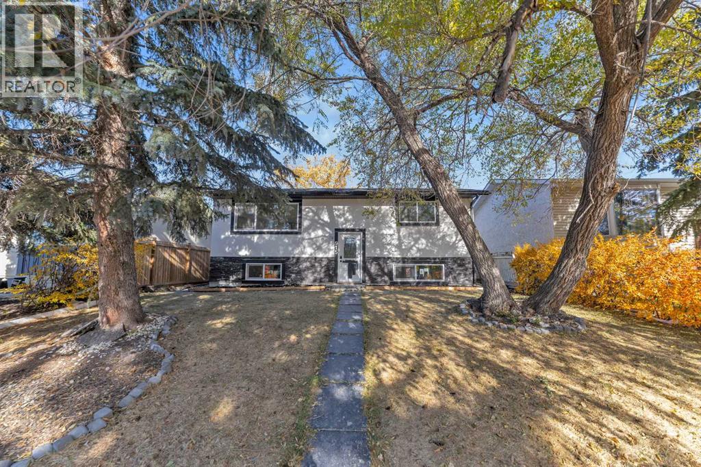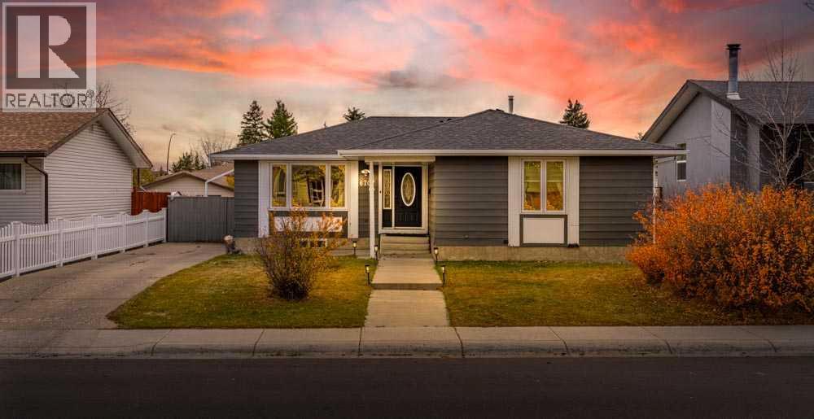- Houseful
- AB
- Calgary
- Falconridge
- 20 Falton Way NE
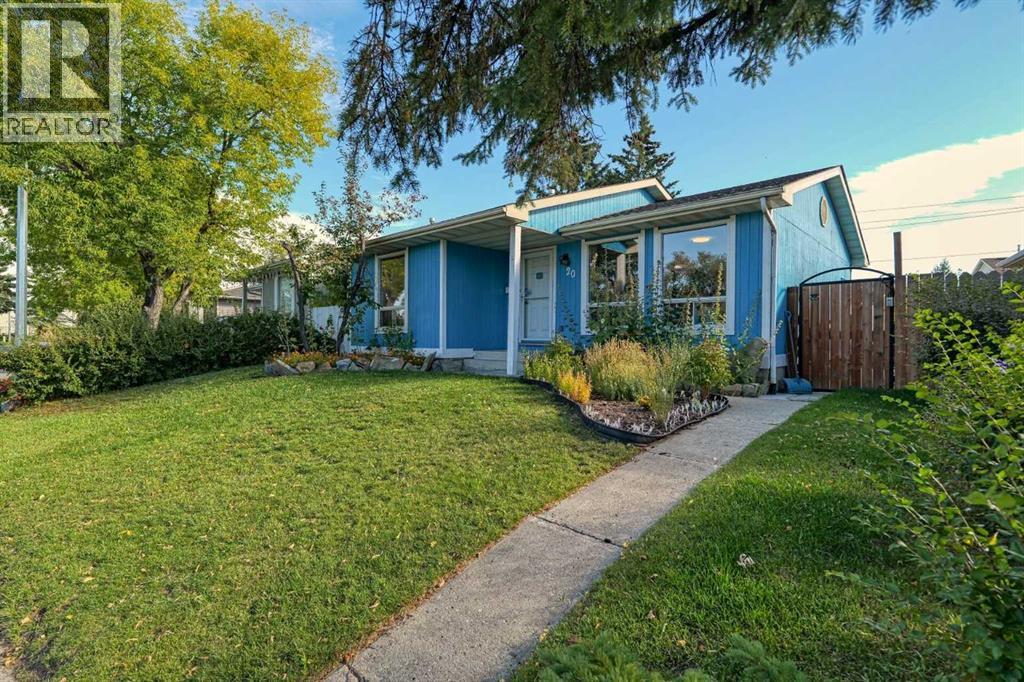
Highlights
Description
- Home value ($/Sqft)$552/Sqft
- Time on Housefulnew 4 days
- Property typeSingle family
- StyleBungalow
- Neighbourhood
- Median school Score
- Lot size4,316 Sqft
- Year built1980
- Garage spaces2
- Mortgage payment
Nestled on a quiet, tree-lined street in Falconridge, this inviting bungalow is packed with charm, warmth, and everyday comfort. Sunlight pours into the west-facing living room through a large picture window, showing off the beautiful hardwood floors that flow throughout the main level. The spacious kitchen is a true highlight, complete with stainless steel appliances and plenty of room to cook, gather, and connect.Two generous bedrooms, a full four-piece bathroom, and a bright sunroom round out the main floor, creating a home that feels both functional and welcoming. Downstairs, the fully finished basement expands your living space with a large rec room, a third bedroom, another full bathroom, and loads of extra storage.Step outside to your private, fully fenced backyard, ideal for relaxing, entertaining, or simply enjoying the sunshine. The oversized heated garage is the cherry on top, offering space for vehicles, hobbies, or that dream workshop you’ve always wanted.Close to schools, parks, shopping, and transit, this well-cared-for home has everything you need to settle in and stay awhile.Come see why life in Falconridge feels like home. (id:63267)
Home overview
- Cooling None
- Heat source Natural gas
- Heat type Forced air
- # total stories 1
- Construction materials Wood frame
- Fencing Fence
- # garage spaces 2
- # parking spaces 4
- Has garage (y/n) Yes
- # full baths 2
- # total bathrooms 2.0
- # of above grade bedrooms 3
- Flooring Ceramic tile, hardwood, linoleum
- Subdivision Falconridge
- Lot desc Landscaped
- Lot dimensions 401
- Lot size (acres) 0.09908574
- Building size 860
- Listing # A2266913
- Property sub type Single family residence
- Status Active
- Laundry 2.591m X 2.515m
Level: Basement - Storage 1.957m X 0.762m
Level: Basement - Bathroom (# of pieces - 3) 2.387m X 1.777m
Level: Basement - Recreational room / games room 4.267m X 6.757m
Level: Basement - Bedroom 4.444m X 4.243m
Level: Basement - Bedroom 3.682m X 2.719m
Level: Main - Living room 3.581m X 4.572m
Level: Main - Breakfast room 2.006m X 2.844m
Level: Main - Bathroom (# of pieces - 4) 2.591m X 1.5m
Level: Main - Primary bedroom 3.682m X 3.911m
Level: Main - Kitchen 3.581m X 2.719m
Level: Main - Foyer 1.981m X 1.753m
Level: Main - Sunroom 4.977m X 3.606m
Level: Main
- Listing source url Https://www.realtor.ca/real-estate/29032982/20-falton-way-ne-calgary-falconridge
- Listing type identifier Idx

$-1,267
/ Month

