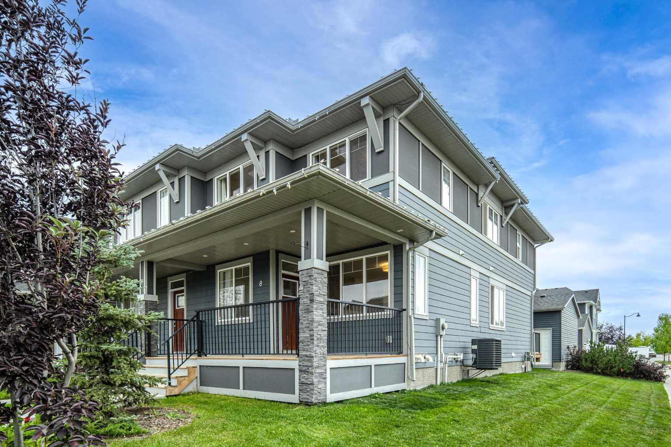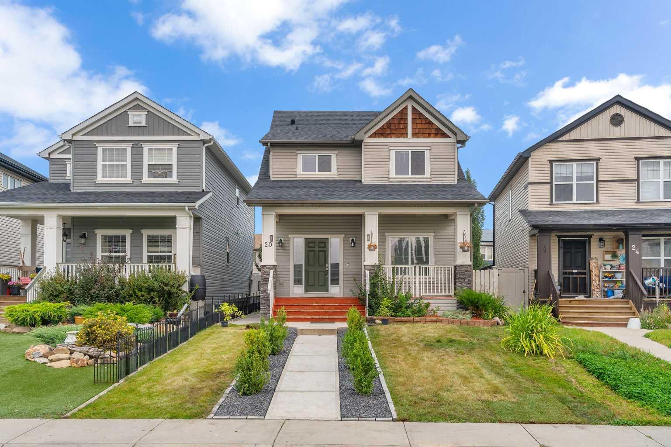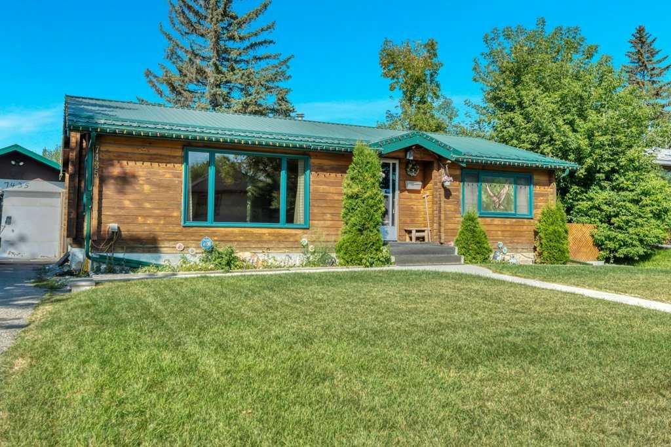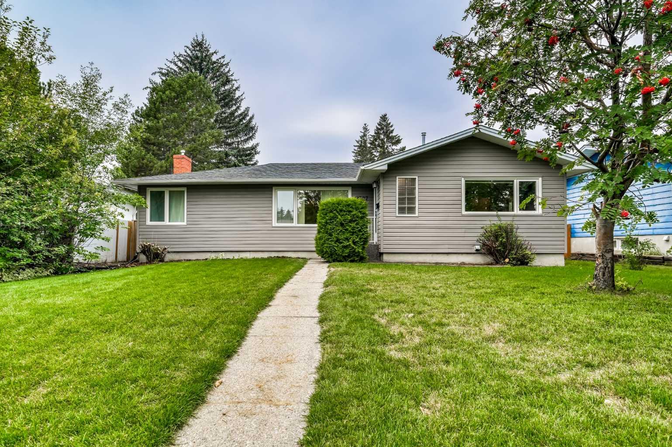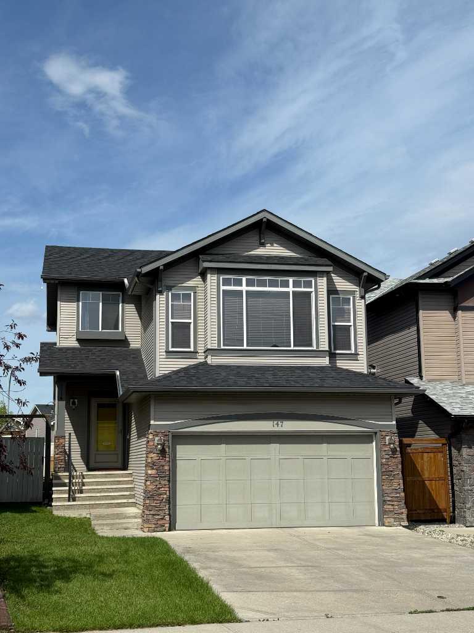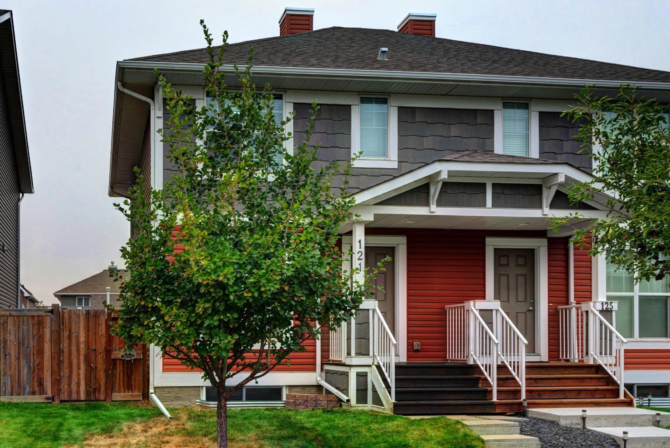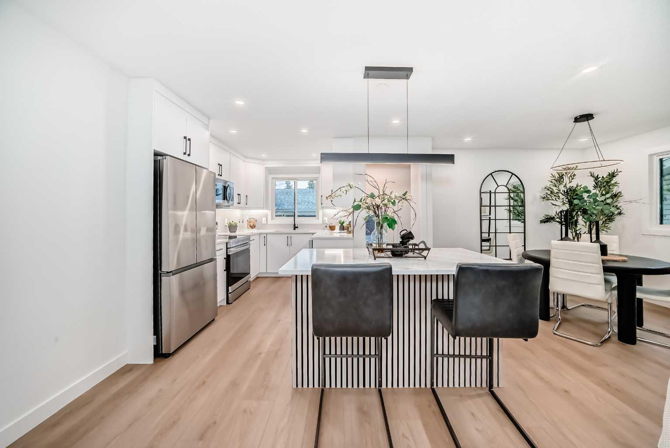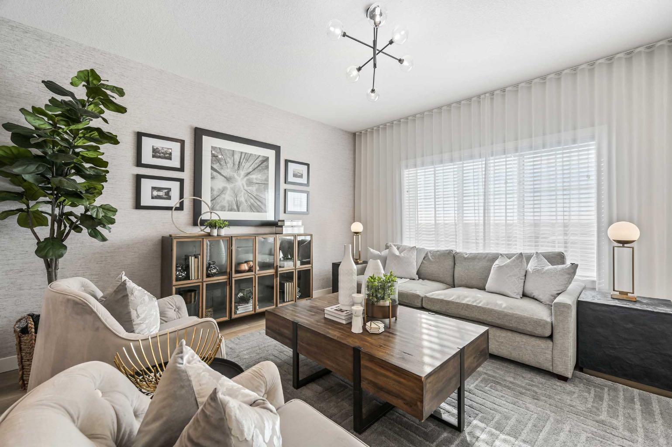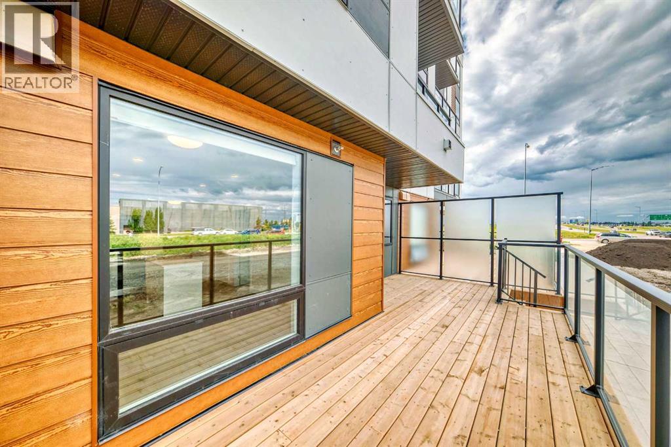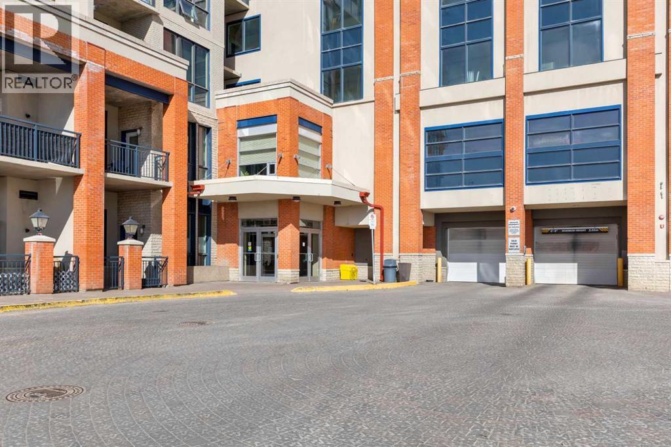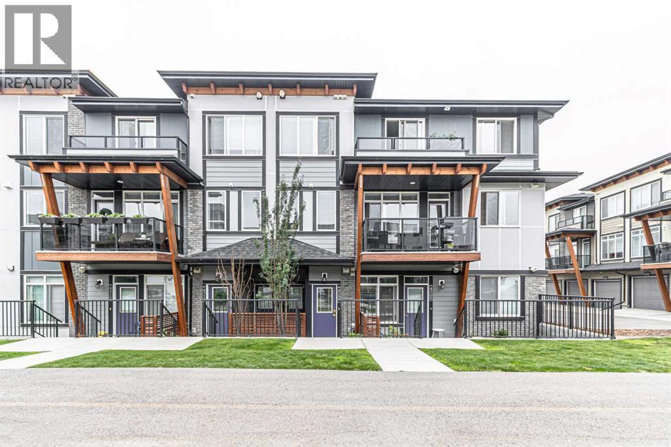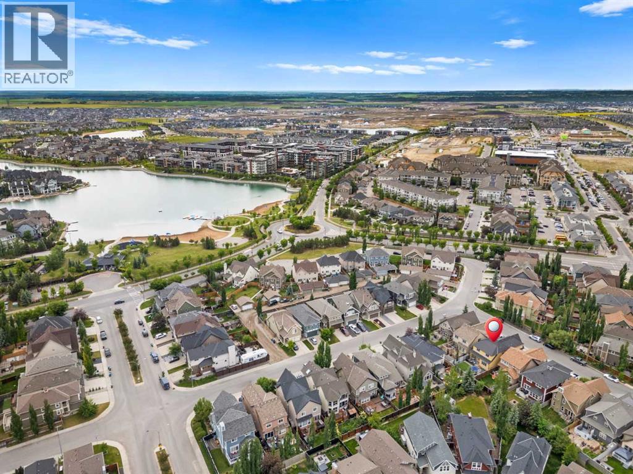
Highlights
Description
- Home value ($/Sqft)$341/Sqft
- Time on Houseful29 days
- Property typeSingle family
- Neighbourhood
- Lot size4,133 Sqft
- Year built2009
- Garage spaces2
- Mortgage payment
Welcome to this warm and welcoming 4-bedroom, 3.5-bathroom home in the sought-after lake community of Mahogany—offering over 2,532 square feet of well-planned living space and a HEATED DOUBLE ATTACHED GARAGE.The main floor is designed for everyday living and entertaining, featuring a stylish kitchen with stainless steel appliances, granite countertops, and ample workspace. The open-concept layout flows naturally from the kitchen to the dining and living areas, creating a bright and comfortable environment for gatherings of all sizes.Upstairs, a spacious bonus room provides versatility as a home office, playroom, or media lounge. The primary suite offers a quiet escape with a five-piece ensuite and generous walk-in closet. Three additional bedrooms and a full bathroom complete the upper level, offering plenty of room for family and guests.The FULLY DEVELOPED BASEMENT adds even more functionality, including a large recreation area with a WET BAR, an additional bedroom, and a fully renovated bathroom with a shower—perfect for guests, teens, or movie nights at home.Outside, enjoy the private, landscaped backyard with LOW-MAINTENANCE FAUX GRASS and a well-sized deck—ideal for summer BBQs or quiet evenings under the stars.Situated just a short walk from Mahogany Lake, schools, playgrounds, shopping, and scenic community pathways, this home delivers both convenience and outdoor enjoyment. Quick access to Stoney Trail and 52 Street makes commuting easy, and year-round lake access includes swimming, skating, and the amenities of the Mahogany Beach Club.This home combines comfort, practicality, and a strong sense of community in one of Calgary’s most desirable neighborhoods. Contact your agent today to arrange a private tour. (id:63267)
Home overview
- Cooling Central air conditioning
- Heat type Forced air
- # total stories 2
- Fencing Fence
- # garage spaces 2
- # parking spaces 4
- Has garage (y/n) Yes
- # full baths 3
- # half baths 1
- # total bathrooms 4.0
- # of above grade bedrooms 4
- Flooring Carpeted, laminate, tile
- Has fireplace (y/n) Yes
- Community features Lake privileges
- Subdivision Mahogany
- Lot dimensions 384
- Lot size (acres) 0.0948851
- Building size 2533
- Listing # A2244882
- Property sub type Single family residence
- Status Active
- Recreational room / games room 7.721m X 5.767m
Level: Basement - Bedroom 3.505m X 4.292m
Level: Basement - Furnace 4.09m X 5.538m
Level: Basement - Bathroom (# of pieces - 3) 3.176m X 1.548m
Level: Basement - Dining room 3.886m X 4.624m
Level: Main - Office 3.024m X 3.072m
Level: Main - Bathroom (# of pieces - 2) 1.5m X 1.5m
Level: Main - Living room 4.292m X 4.877m
Level: Main - Kitchen 3.886m X 3.758m
Level: Main - Foyer 2.819m X 2.691m
Level: Main - Bedroom 3.987m X 3.277m
Level: Upper - Laundry 2.947m X 2.515m
Level: Upper - Family room 3.758m X 4.825m
Level: Upper - Primary bedroom 6.044m X 7.01m
Level: Upper - Bathroom (# of pieces - 5) 3.911m X 3.048m
Level: Upper - Bathroom (# of pieces - 4) 2.871m X 1.5m
Level: Upper - Bedroom 4.039m X 3.277m
Level: Upper - Other 2.947m X 1.804m
Level: Upper
- Listing source url Https://www.realtor.ca/real-estate/28702562/20-mahogany-heath-se-calgary-mahogany
- Listing type identifier Idx

$-2,307
/ Month


