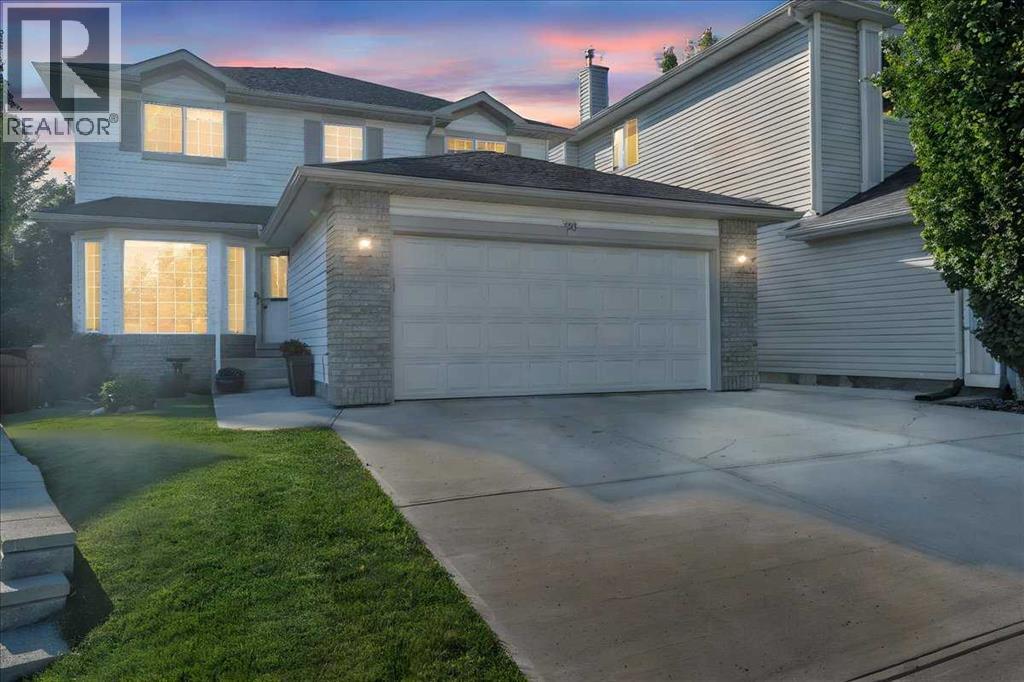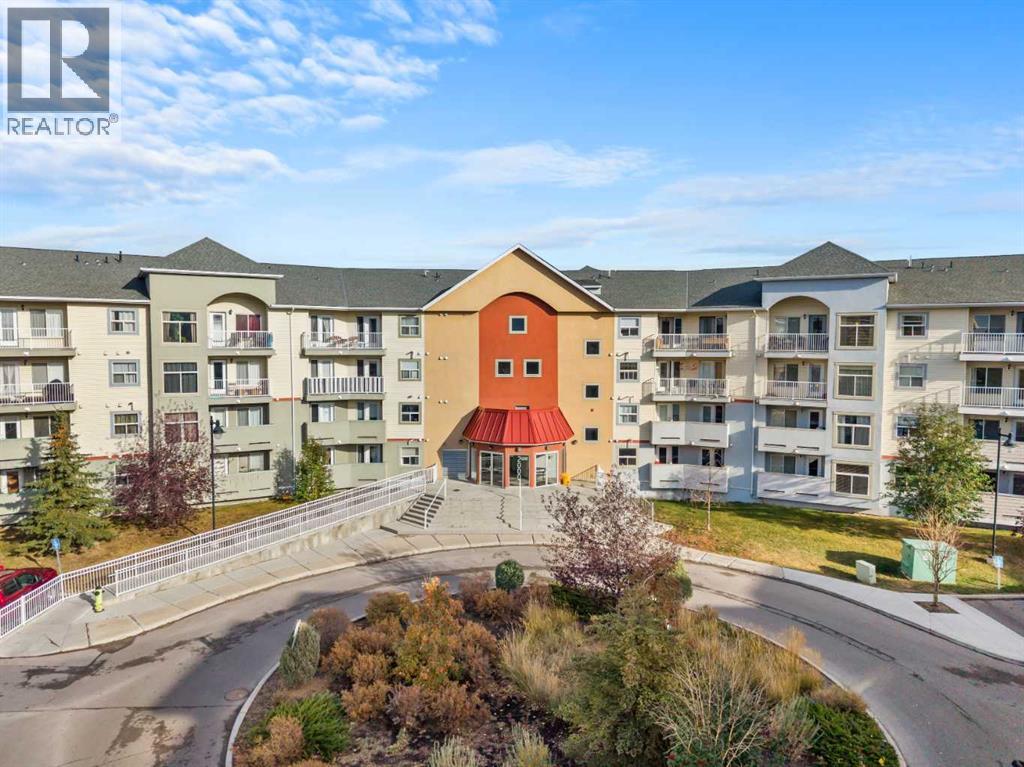
Highlights
Description
- Home value ($/Sqft)$331/Sqft
- Time on Houseful21 days
- Property typeSingle family
- Neighbourhood
- Median school Score
- Lot size4,489 Sqft
- Year built2005
- Garage spaces2
- Mortgage payment
Welcome to this stunning home with top to down Rich UPDATES, nestled in the heart of NW community of Sherwood-a sought-after community known for its luxurious estate homes and family-friendly atmosphere. This home backing on GREENSPACE boasts of an amazing 4074 square feet of living space with a total of 8 bedrooms and 3.5 bathrooms perfect for a large or growing family! And has a Permitted Basement with a SEPARATE ENTRANCE which can easily be converted into a Suite subject to City approval. The basement feature 3 bedrooms, bathroom and a wet bar/kitchenette offering possible separate living quarters for family members or potentially use it for Airbnb. The home features a modern & functional floor plan complimented by abundance of natural light throughout adding to the beauty of the design. You will love the UPDATES including, Rich Hardwood floors & Luxury Vinyl flooring, high gloss porcelain tiles, Updated Kitchen, Updated baths and vanities with new Quartz counter tops, new paint, New LED Lighting and Chandeliers, updated baths, NEW ROOF and more..Right from the door, you will be greeted by a grand entry way with open to below and beautiful chandelier adorning the space. Further down the wide corridor is a main floor bedroom or flex room/office. You will love the huge Living Room with large windows offering any family plenty of room to relax and entertain. To your right is FORMAL DINING room which can also be converted to office space. The modern Spacious KITCHEN of boasts of NEW Beautiful Quartz counter tops with a large eating bar, New Sink and faucets, Modern high gloss cabinetry and beautiful New Backsplash. Through the patio doors to the large deck perfect for summer Entertaining and the HUGE Backyard, well designed and landscaped with a back gate leading into the greenspace and relaxing park. Up the wide glass railing staircase to the second floor where you find a Large BONUS ROOM; 4 bedrooms with the Massive Primary bedroom with its own 5 PIECE ENSU ITE featuring jet shower system, corner soaker tub with jacuzzi tubs and a walk-in closet. All the other bedrooms are good size and two have walk in closets. The Large basement completed with permits features a SEPARATE ENTRANCE, 3 Bedrooms, Kitchen/wet bar with counter tops, living area and a luxurious bathroom. To finish up is an Oversized Double Attached Garage for the comfort of warm vehicles. This quiet community offers great access to main roadways and is surrounded by serene walking & biking trails, parks and shopping. Only within a couple minutes walk to Elementary and Middle School. A Great Place to call Home!! Check out our 3D VIRTUAL TOUR to ease your decision making process- Be sure to navigate on the floor plan on the tour to view all the 3 floors (id:63267)
Home overview
- Cooling None
- Heat source Natural gas
- Heat type Other, forced air
- # total stories 2
- Construction materials Poured concrete, wood frame
- Fencing Fence
- # garage spaces 2
- # parking spaces 4
- Has garage (y/n) Yes
- # full baths 3
- # half baths 1
- # total bathrooms 4.0
- # of above grade bedrooms 8
- Flooring Hardwood, laminate, tile, vinyl plank
- Has fireplace (y/n) Yes
- Subdivision Sherwood
- Lot desc Landscaped
- Lot dimensions 417
- Lot size (acres) 0.10303929
- Building size 2809
- Listing # A2255657
- Property sub type Single family residence
- Status Active
- Bedroom 3.024m X 4.014m
Level: 2nd - Loft 4.648m X 3.124m
Level: 2nd - Bathroom (# of pieces - 5) 4.09m X 3.277m
Level: 2nd - Bedroom 2.768m X 4.801m
Level: 2nd - Primary bedroom 4.115m X 6.858m
Level: 2nd - Bathroom (# of pieces - 4) 2.768m X 1.905m
Level: 2nd - Bedroom 2.871m X 4.267m
Level: 2nd - Furnace 2.566m X 4.395m
Level: Basement - Recreational room / games room 6.453m X 4.368m
Level: Basement - Bedroom 3.252m X 3.581m
Level: Basement - Bathroom (# of pieces - 3) 3.252m X 1.5m
Level: Basement - Kitchen 3.252m X 2.768m
Level: Basement - Bedroom 3.557m X 3.505m
Level: Basement - Bedroom 4.548m X 3.405m
Level: Basement - Laundry 2.082m X 1.676m
Level: Main - Kitchen 3.328m X 4.319m
Level: Main - Bathroom (# of pieces - 2) 1.372m X 2.414m
Level: Main - Dining room 4.09m X 3.277m
Level: Main - Foyer 4.776m X 0.229m
Level: Main - Bedroom 4.444m X 2.691m
Level: Main
- Listing source url Https://www.realtor.ca/real-estate/28926965/20-sherwood-circle-nw-calgary-sherwood
- Listing type identifier Idx

$-2,480
/ Month










