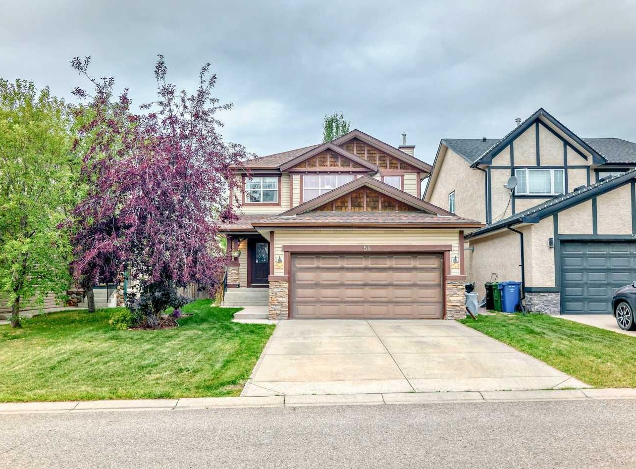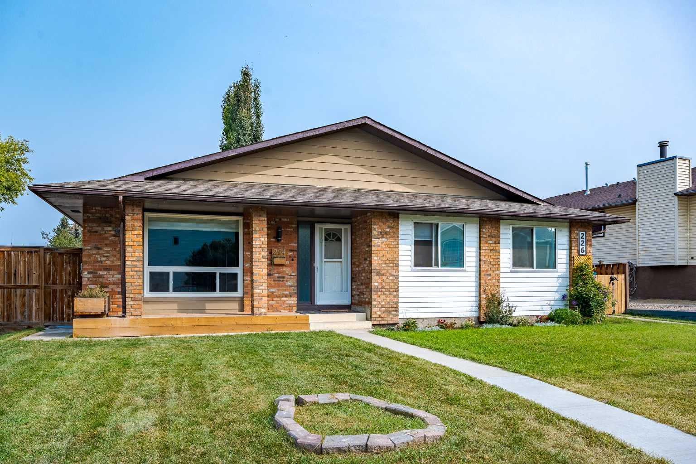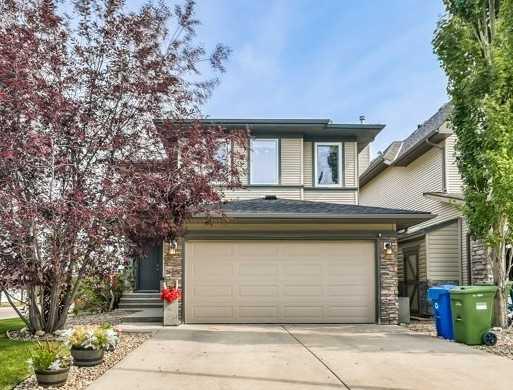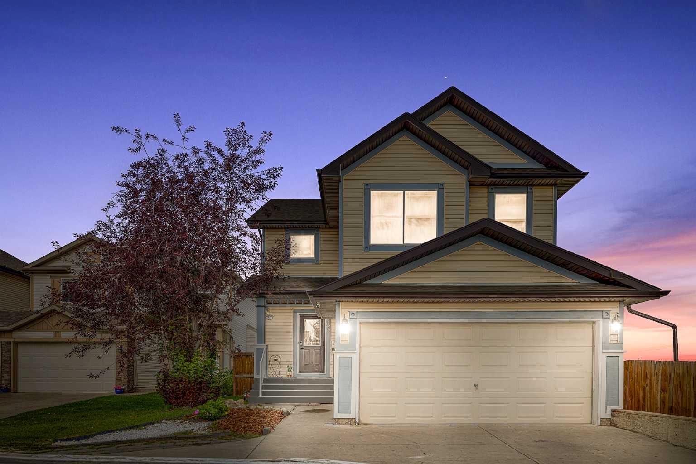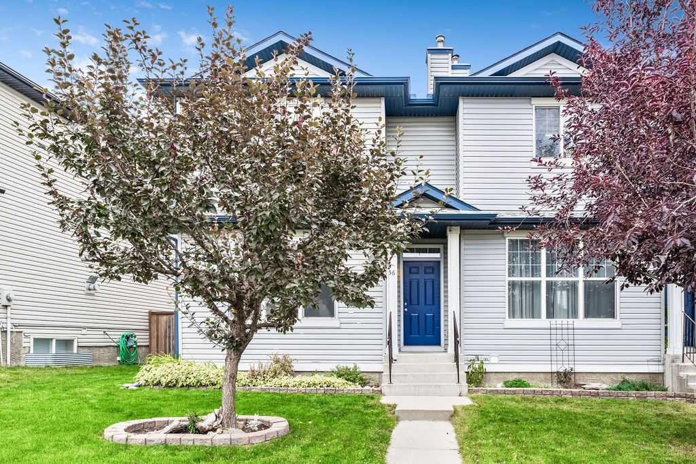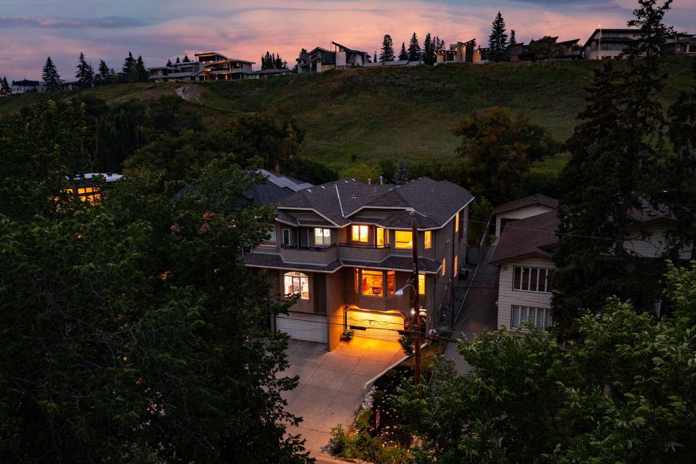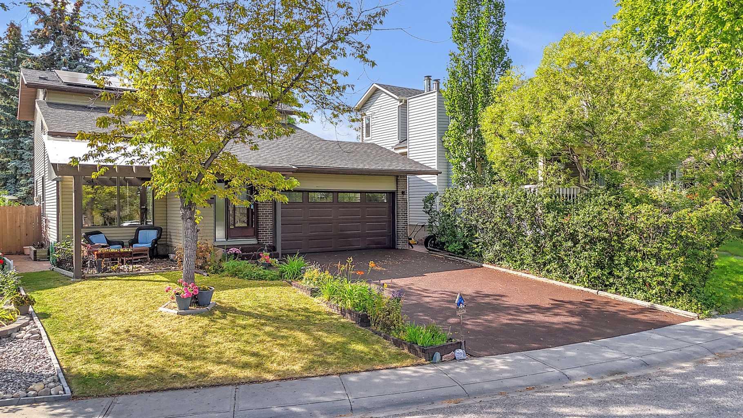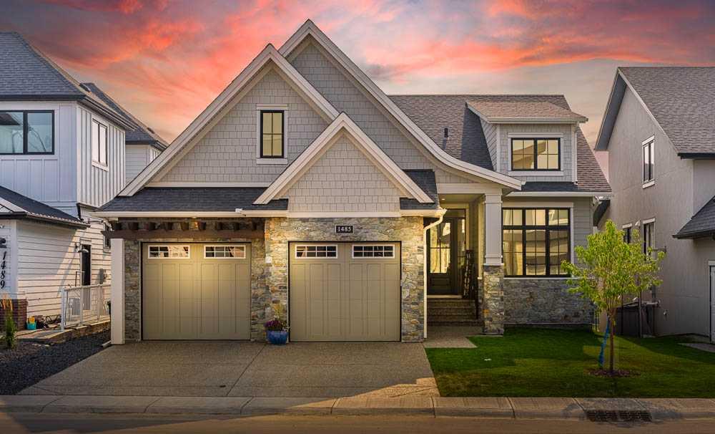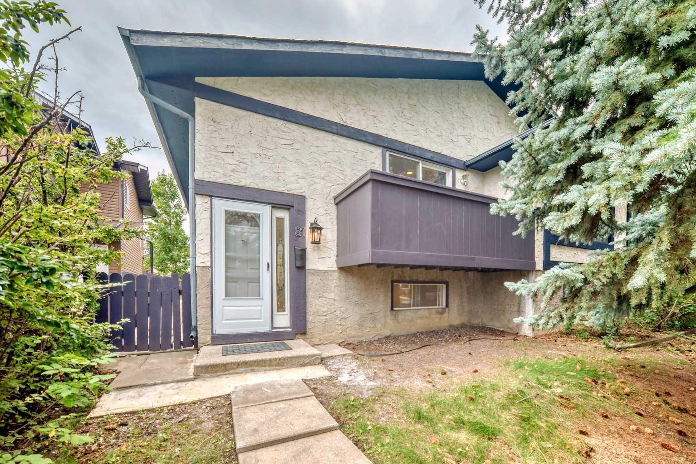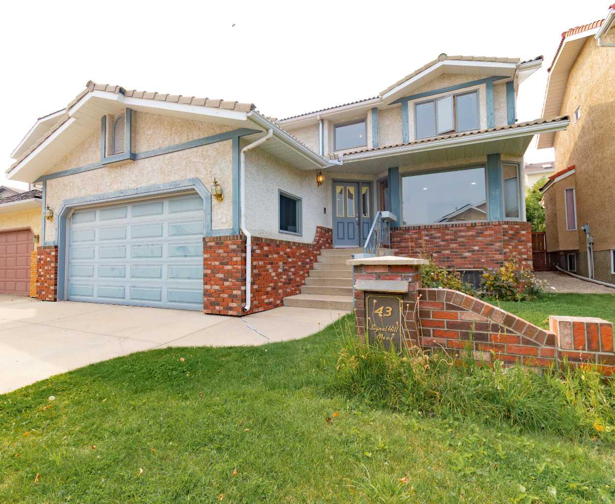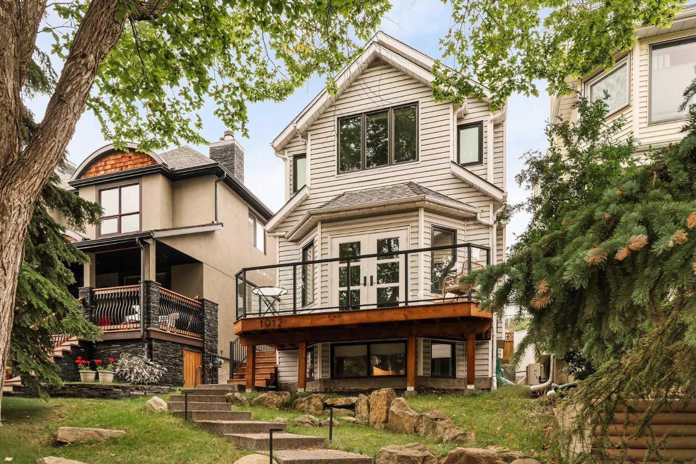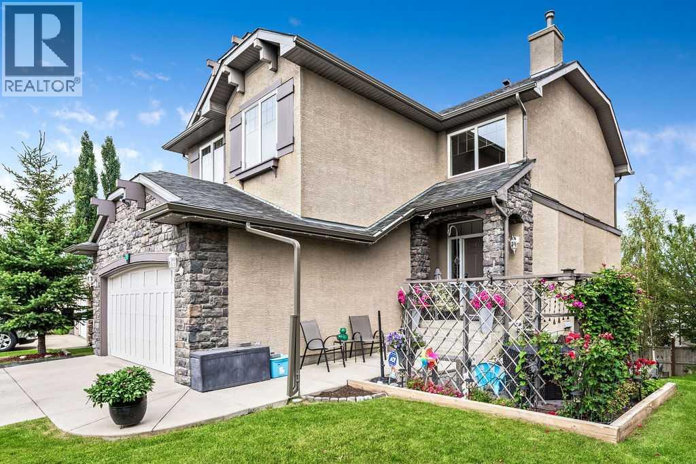
Highlights
Description
- Home value ($/Sqft)$438/Sqft
- Time on Houseful9 days
- Property typeSingle family
- Neighbourhood
- Median school Score
- Lot size4,693 Sqft
- Year built2004
- Garage spaces2
- Mortgage payment
* OPEN HOUSE: SUNDAY, AUGUST 31 FROM 11AM - 1PM * Welcome to 20 Sherwood Rise NW, a home that has been lovingly cared for by its original owners and custom built by Arcuri Developments. Pride of ownership shows throughout every level of this fully finished walkout home, offering more than 2500 square feet of developed living space. The main floor features brand new luxury vinyl plank flooring and a newly remodelled and upgraded kitchen. The cabinetry has been refinished with a modern touch, complemented by beautiful stone countertops and new appliances. The kitchen flows seamlessly into the dining nook and family room where large oversized windows fill the home with natural light. Upstairs you will find three bedrooms including a spacious primary suite with a four piece ensuite, along with a large bonus room with beautiful high ceilings.The fully finished walkout basement includes two additional bedrooms, a recreation area, and direct access to the backyard. With thoughtful planning it has the potential to be developed into a legal basement suite, offering flexibility for multi-generational living or an additional income stream. Recent updates include new hail resistant roof shingles, fascia and eaves with a 10 year warranty - also fresh flooring, and the kitchen upgrade. Outside you’ll appreciate the landscaped yard with raised garden beds, a back patio, and a deck designed for barbecues and enjoying the peaceful views. There is a second front yard patio that faces the west, which makes for an ideal place to catch the evening sun! The location is a major advantage — walking distance to schools, surrounded by greenspaces, close to the Beacon Hill Shopping District, and only minutes from Stoney Trail for an easy commute anywhere in the city. This is a rare opportunity to own a walkout home in Sherwood that has been so carefully maintained and upgraded. At $789,900 it represents strong value in today’s market for the quality, space, and potential it offers. (id:63267)
Home overview
- Cooling None
- Heat source Natural gas
- Heat type Other, forced air
- # total stories 2
- Fencing Partially fenced
- # garage spaces 2
- # parking spaces 4
- Has garage (y/n) Yes
- # full baths 3
- # half baths 1
- # total bathrooms 4.0
- # of above grade bedrooms 5
- Flooring Carpeted, vinyl
- Has fireplace (y/n) Yes
- Subdivision Sherwood
- Lot desc Garden area, landscaped, lawn
- Lot dimensions 436
- Lot size (acres) 0.10773412
- Building size 1804
- Listing # A2251350
- Property sub type Single family residence
- Status Active
- Bedroom 3.124m X 3.252m
Level: Basement - Bathroom (# of pieces - 4) Level: Basement
- Family room 3.682m X 3.962m
Level: Basement - Bedroom 3.786m X 3.786m
Level: Basement - Dining room 2.134m X 3.938m
Level: Main - Living room 4.292m X 4.749m
Level: Main - Kitchen 3.758m X 3.911m
Level: Main - Bathroom (# of pieces - 2) Level: Main
- Primary bedroom 3.911m X 4.115m
Level: Upper - Bedroom 2.768m X 3.277m
Level: Upper - Bathroom (# of pieces - 4) Level: Upper
- Bonus room 4.42m X 5.791m
Level: Upper - Bathroom (# of pieces - 4) Level: Upper
- Bedroom 2.691m X 3.429m
Level: Upper
- Listing source url Https://www.realtor.ca/real-estate/28778846/20-sherwood-rise-nw-calgary-sherwood
- Listing type identifier Idx

$-2,106
/ Month

