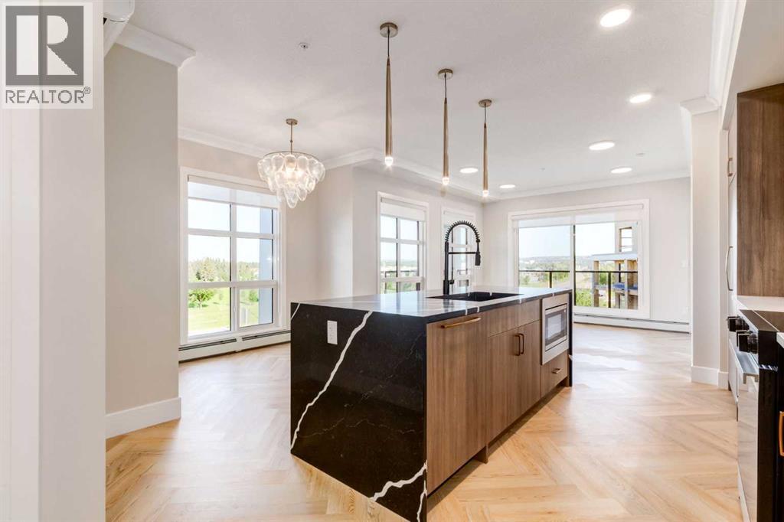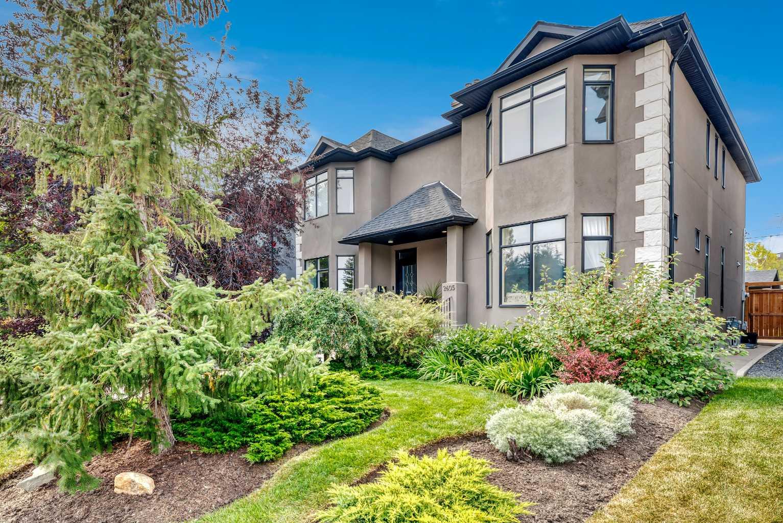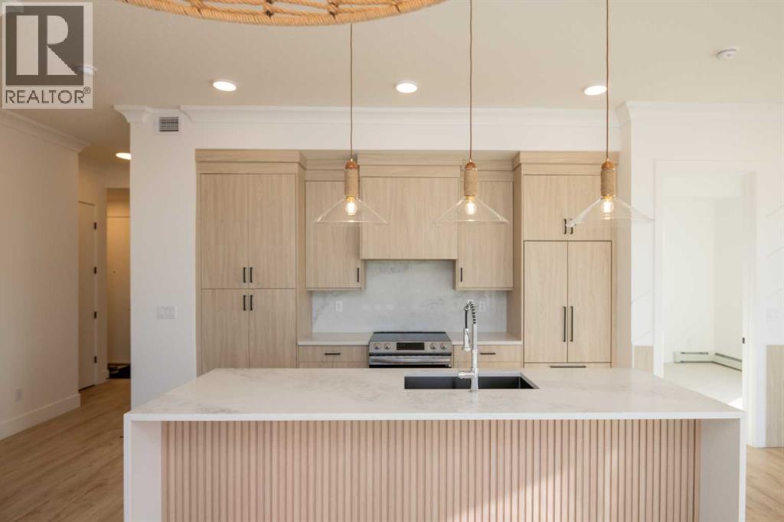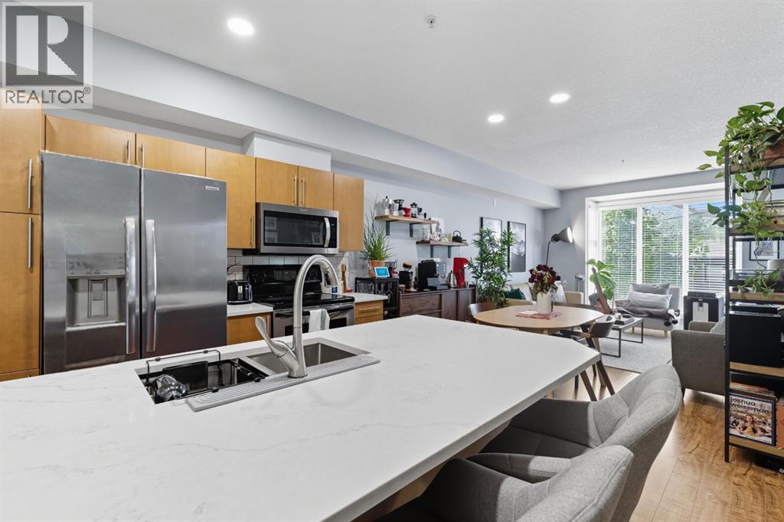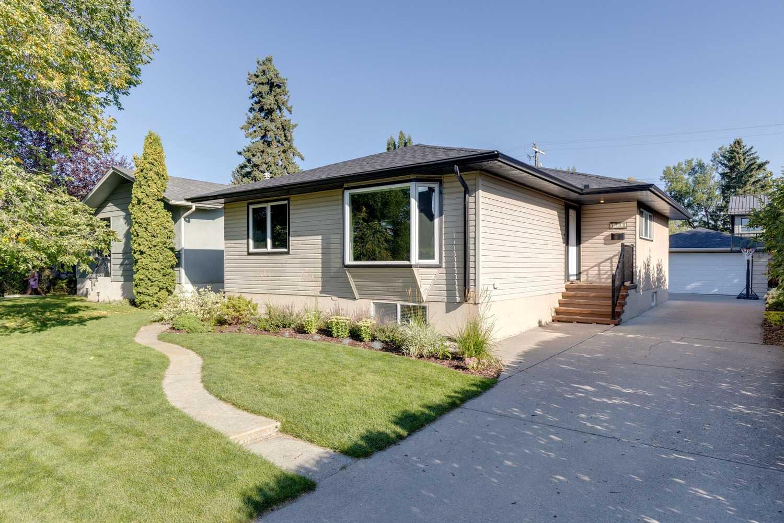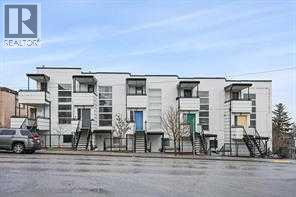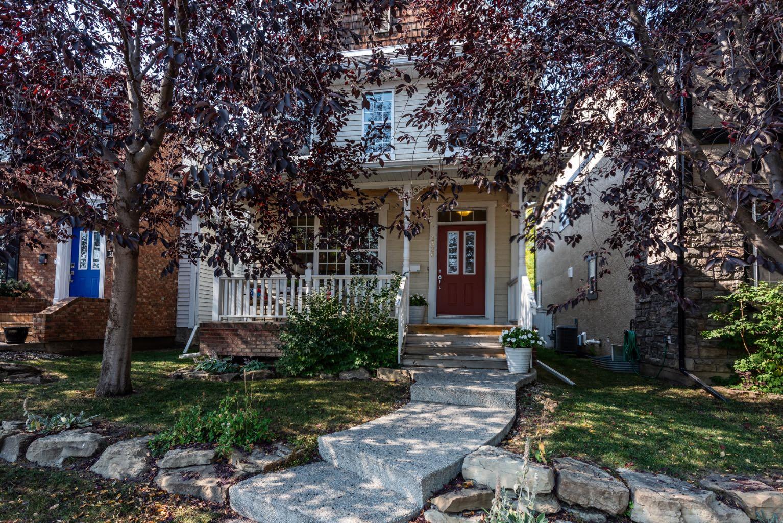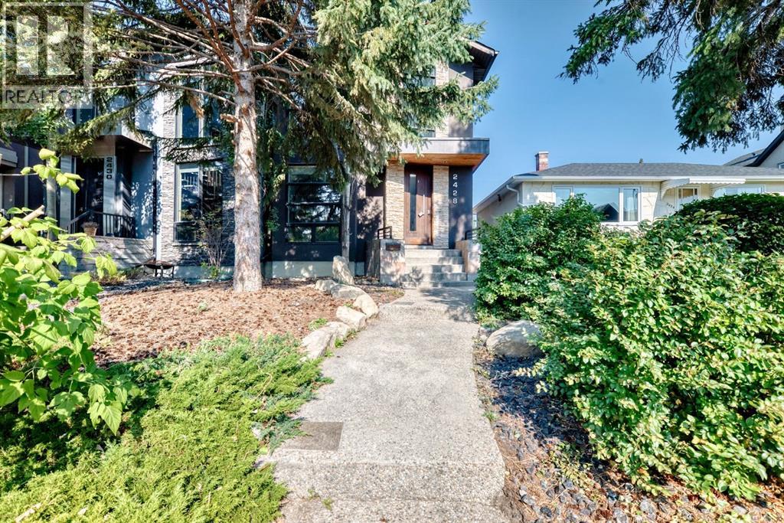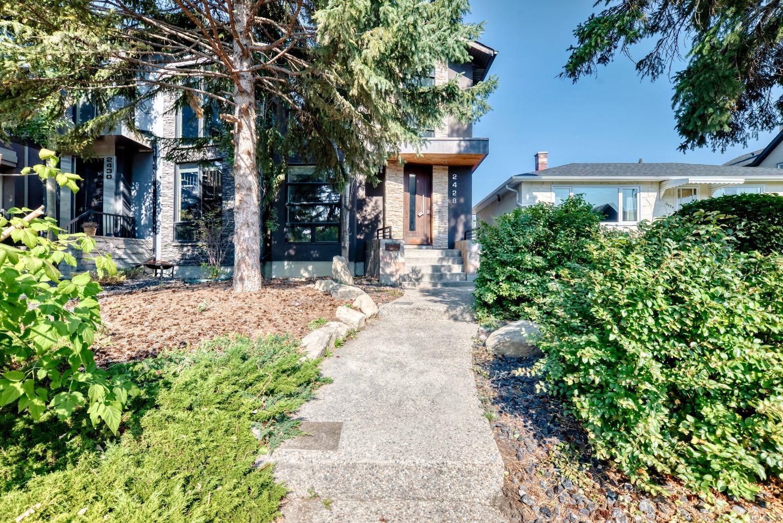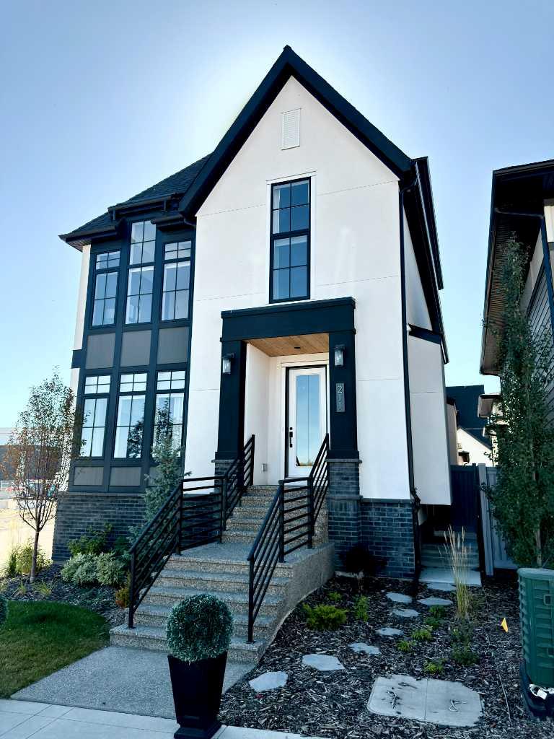- Houseful
- AB
- Calgary
- Garrison Woods
- 20 Street Sw Unit 3835
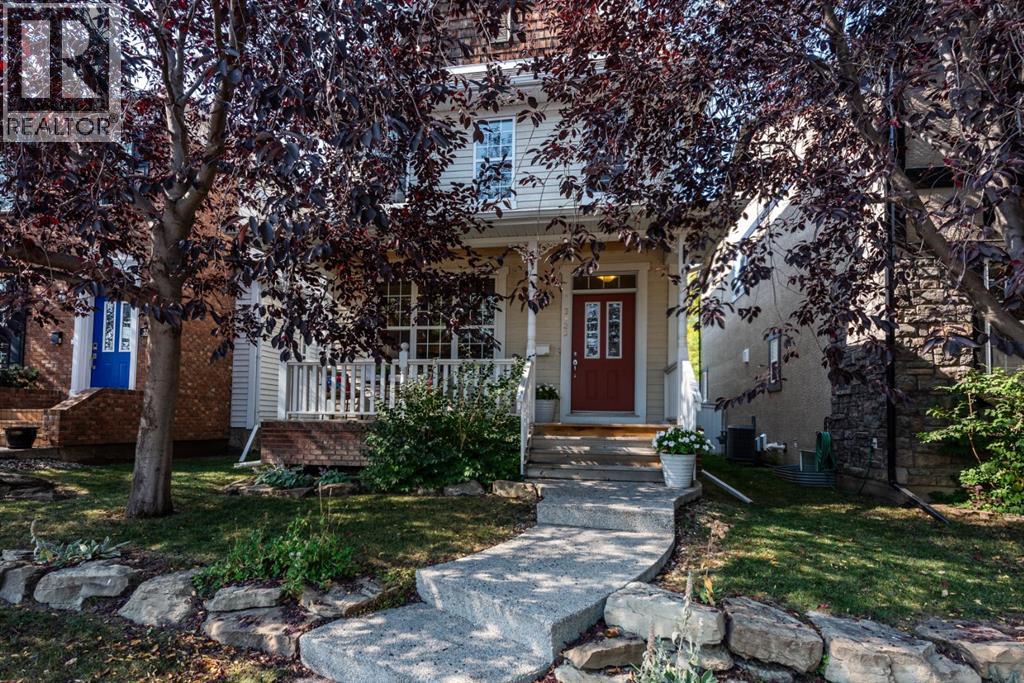
20 Street Sw Unit 3835
20 Street Sw Unit 3835
Highlights
Description
- Home value ($/Sqft)$500/Sqft
- Time on Housefulnew 49 minutes
- Property typeSingle family
- Neighbourhood
- Median school Score
- Lot size3,767 Sqft
- Year built2004
- Garage spaces2
- Mortgage payment
In the heart of Garrison Woods, this elegant home blends timeless charm with exceptional craftsmanship. From the welcoming front porch and striking curb appeal to the thoughtful details found throughout, rarely do homes of this caliber come to market. The main level greets you with a spacious foyer and rich hardwood floors that flow into a refined living room with a classic fireplace. A dedicated home office provides the perfect work-from-home space. The chef-inspired kitchen is a true gathering spot, featuring shaker cabinetry, granite countertops, an oversized pantry, and a breakfast bar seamlessly connected to the dining room. A stylish powder room and a practical mudroom complete the main floor. Upstairs, the primary suite serves as a private retreat with a walk-in closet and a luxurious 5-piece ensuite boasting dual vanities, a soaker tub, and an oversized glass shower. Two additional bedrooms share a convenient Jack & Jill bathroom. The fully developed basement offers even more living space with a cozy family room anchored by a second fireplace, two additional bedrooms, a full 4-piece bath, and a functional laundry room - ideal for extended family, guests, or growing children. Outside, the west-facing backyard is a private oasis with mature landscaping, an oversized two-tier deck, extra-deep 134-foot lot & double detached garage. Perfectly positioned close to shops, dining, schools, transit, and just minutes to downtown, this is an exceptional opportunity to purchase in one of Calgary’s most sought-after communities home. (id:63267)
Home overview
- Cooling None
- Heat source Natural gas
- Heat type Forced air
- # total stories 2
- Construction materials Wood frame
- Fencing Fence
- # garage spaces 2
- # parking spaces 2
- Has garage (y/n) Yes
- # full baths 3
- # half baths 1
- # total bathrooms 4.0
- # of above grade bedrooms 5
- Flooring Carpeted, hardwood, tile
- Has fireplace (y/n) Yes
- Subdivision Garrison woods
- Lot dimensions 350
- Lot size (acres) 0.086483814
- Building size 1871
- Listing # A2260190
- Property sub type Single family residence
- Status Active
- Bedroom 3.758m X 5.767m
Level: 2nd - Bathroom (# of pieces - 5) 4.929m X 2.006m
Level: 2nd - Bedroom 3.353m X 3.048m
Level: 2nd - Primary bedroom 5.206m X 3.633m
Level: 2nd - Bathroom (# of pieces - 4) 1.804m X 2.566m
Level: 2nd - Bedroom 4.368m X 2.643m
Level: Basement - Bedroom 4.243m X 3.024m
Level: Basement - Bathroom (# of pieces - 4) 1.5m X 2.234m
Level: Basement - Laundry 1.929m X 3.1m
Level: Basement - Family room 4.825m X 5.462m
Level: Basement - Kitchen 3.911m X 2.566m
Level: Main - Bathroom (# of pieces - 2) 1.548m X 2.185m
Level: Main - Office 2.134m X 2.615m
Level: Main - Dining room 4.596m X 3.938m
Level: Main - Living room 4.953m X 5.791m
Level: Main
- Listing source url Https://www.realtor.ca/real-estate/28918507/3835-20-street-sw-calgary-garrison-woods
- Listing type identifier Idx

$-2,493
/ Month

