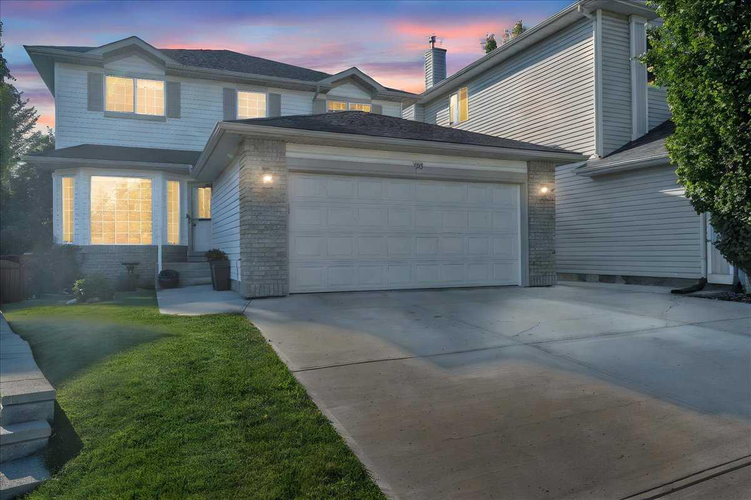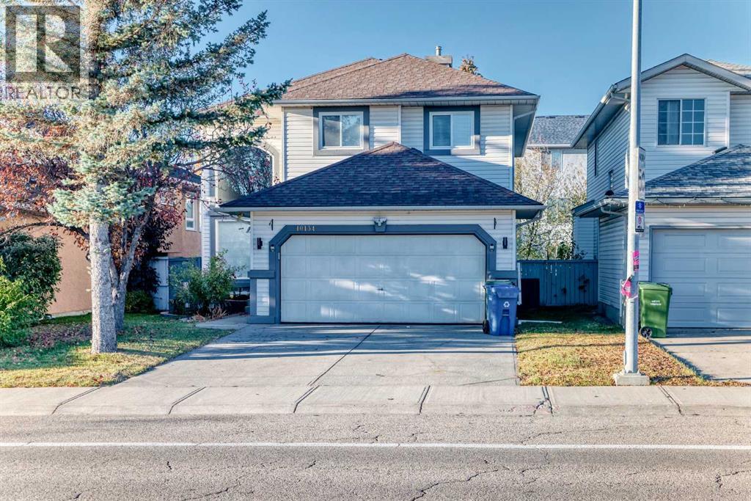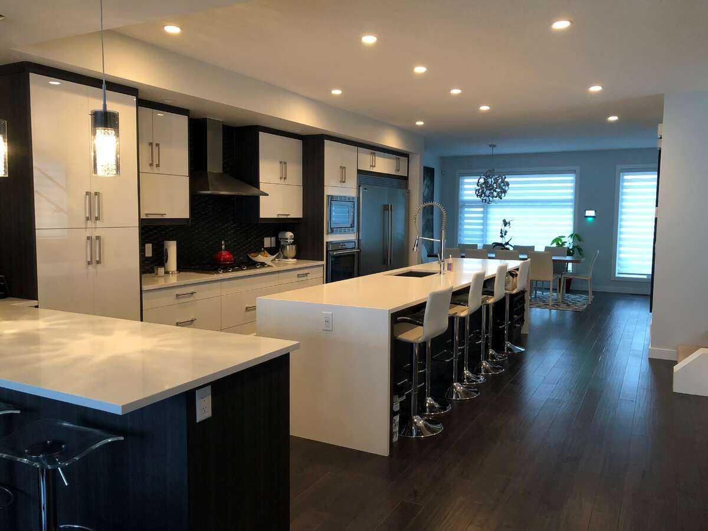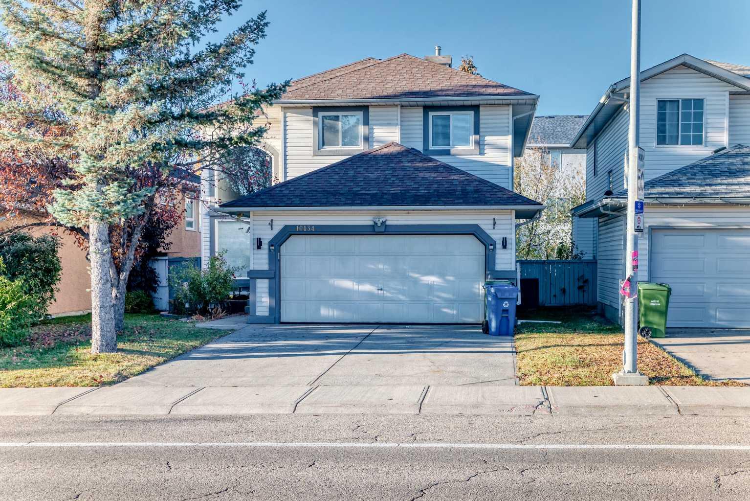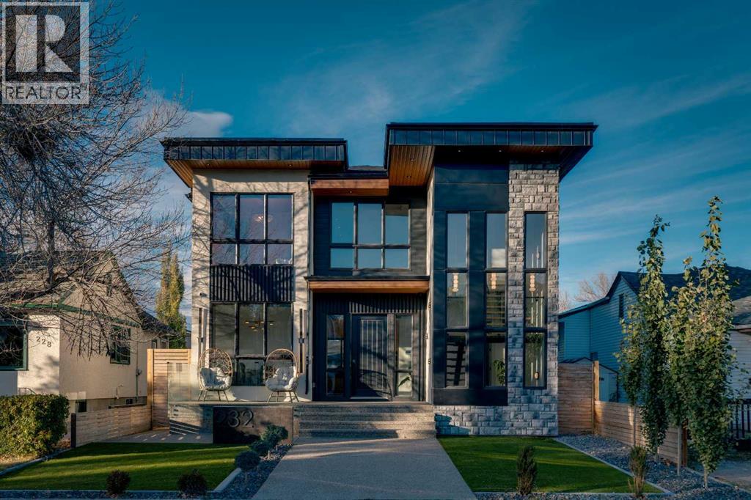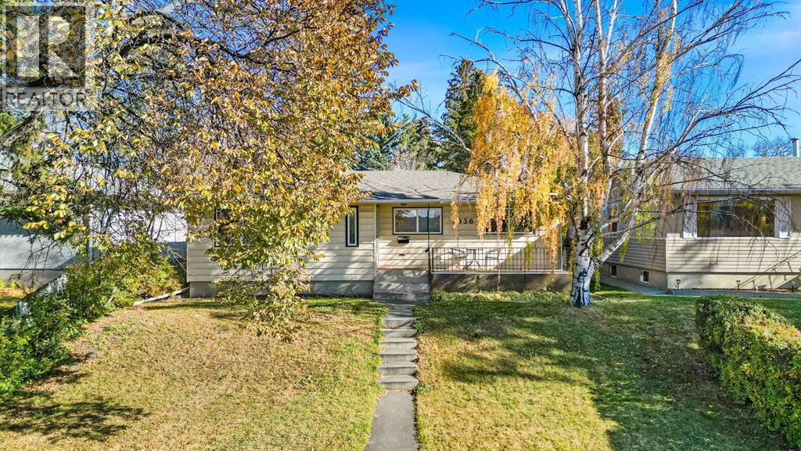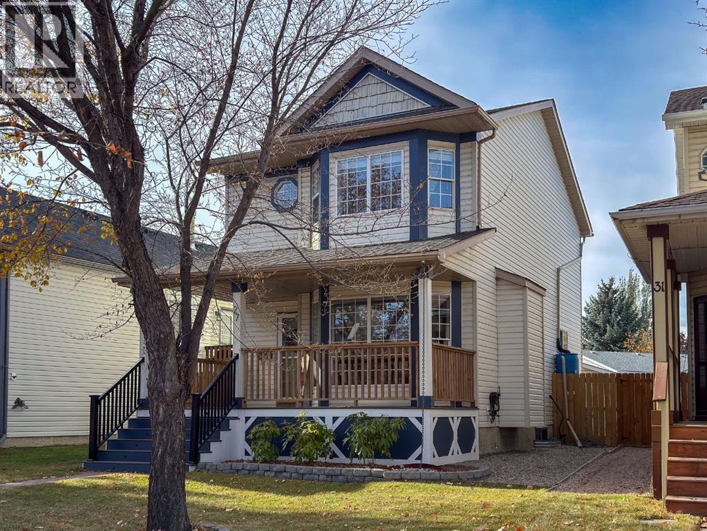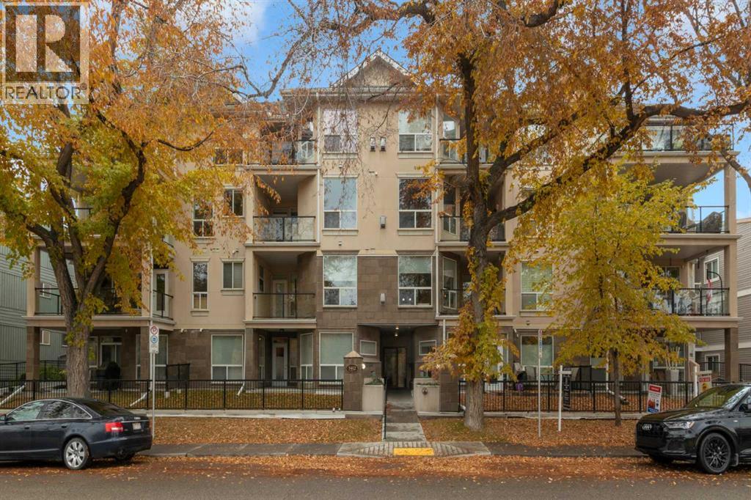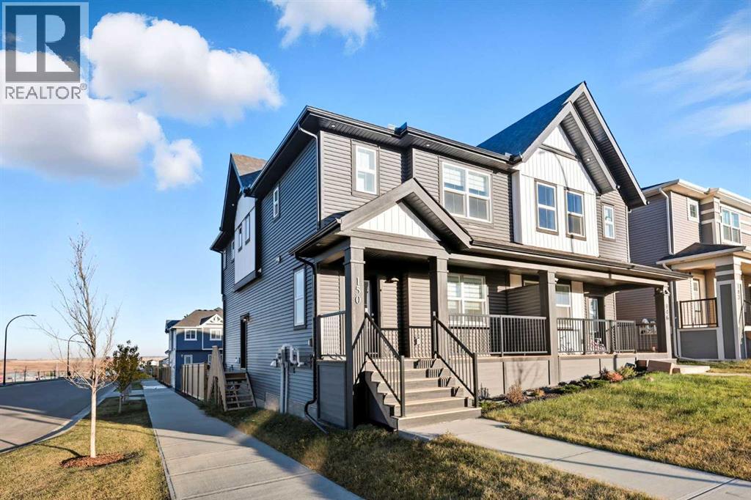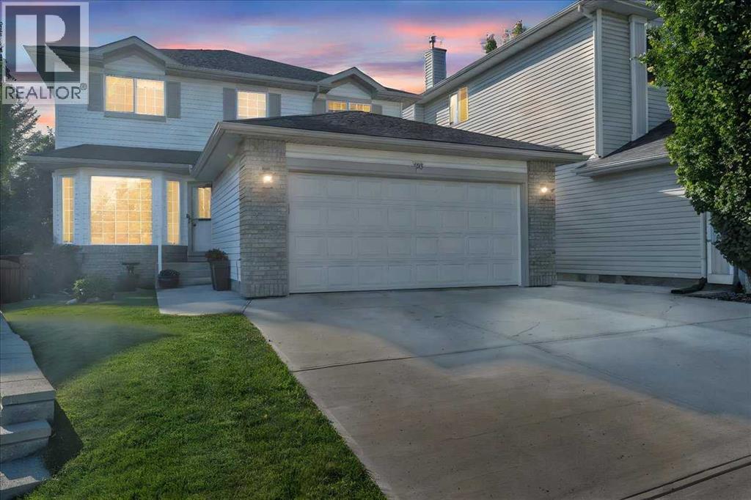
Highlights
Description
- Home value ($/Sqft)$438/Sqft
- Time on Housefulnew 1 hour
- Property typeSingle family
- Neighbourhood
- Median school Score
- Lot size4,672 Sqft
- Year built2001
- Garage spaces2
- Mortgage payment
Move into the highly sought after neighborhood of Tuscany! Situated in a rare location, this immaculate four bedroom residence offers spacious and elegant living across an expansive PIE SHAPED LOT, directly across from a beautiful park/green space with a great kid's playground. The beautifully designed kitchen boasts an abundance of cabinetry, lots of counterspace with granite countertops, and a convenient walk-in pantry. The corner sink provides views of the meticulously landscaped backyard, creating an inspiring space to prepare your favorite meals. This open concept kitchen seamlessly flows into the inviting family room with a fireplace feature wall with custom built-in cabinetry and shelving, offering warmth and elegance. The generous eating area easily accommodates a full sized dining table, perfect for hosting family gatherings or dinner parties. From here, step through the garden door to the exquisite covered deck, ideal for outdoor dining, relaxation, and enjoying the STUNNING ZEN LIKE BEAUTY OF THE BACKYARD! Upstairs has well proportioned bedrooms, including a luxurious primary suite that promises rest and relaxation. This sanctuary features an ensuite bathroom complete with dual vanities, a corner soaker/jetted tub, and a separate shower, providing a spa like experience at home. The WELL THOUGHT OUT BASEMENT DESIGN has a spacious family room with a large window, bedroom number four and a full bathroom. Tuscany is one of Calgary's premium neighbourhoods with four schools, lots of parks and greenspace, the Tuscany LRT, quick easy access to downtown, University of Calgary, Foothills Hospital and the Rocky Mountains. (id:63267)
Home overview
- Cooling Central air conditioning
- Heat type Forced air
- # total stories 2
- Construction materials Wood frame
- Fencing Fence
- # garage spaces 2
- # parking spaces 2
- Has garage (y/n) Yes
- # full baths 3
- # half baths 1
- # total bathrooms 4.0
- # of above grade bedrooms 4
- Flooring Carpeted, hardwood
- Has fireplace (y/n) Yes
- Subdivision Tuscany
- Lot desc Landscaped
- Lot dimensions 434
- Lot size (acres) 0.10723993
- Building size 2169
- Listing # A2265851
- Property sub type Single family residence
- Status Active
- Recreational room / games room 6.224m X 9.348m
Level: Basement - Bedroom 4.7m X 4.52m
Level: Basement - Bathroom (# of pieces - 3) 2.795m X 1.472m
Level: Basement - Storage 2.795m X 2.185m
Level: Basement - Furnace 2.795m X 2.082m
Level: Basement - Other 3.252m X 2.158m
Level: Main - Pantry 1.143m X 1.091m
Level: Main - Living room 4.596m X 5.867m
Level: Main - Bathroom (# of pieces - 2) 1.6m X 1.195m
Level: Main - Dining room 2.719m X 2.996m
Level: Main - Family room 4.368m X 4.014m
Level: Main - Other 3.024m X 2.615m
Level: Main - Kitchen 5.029m X 4.596m
Level: Main - Laundry 1.804m X 2.615m
Level: Main - Bedroom 3.405m X 3.048m
Level: Upper - Bathroom (# of pieces - 5) 3.938m X 4.063m
Level: Upper - Bathroom (# of pieces - 4) 2.947m X 1.548m
Level: Upper - Primary bedroom 5.41m X 4.215m
Level: Upper - Bedroom 3.405m X 3.658m
Level: Upper
- Listing source url Https://www.realtor.ca/real-estate/29012426/20-tuscany-ridge-green-nw-calgary-tuscany
- Listing type identifier Idx

$-2,533
/ Month



