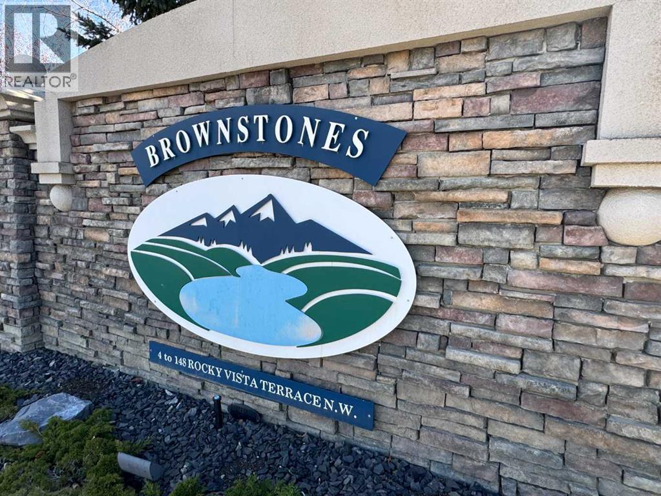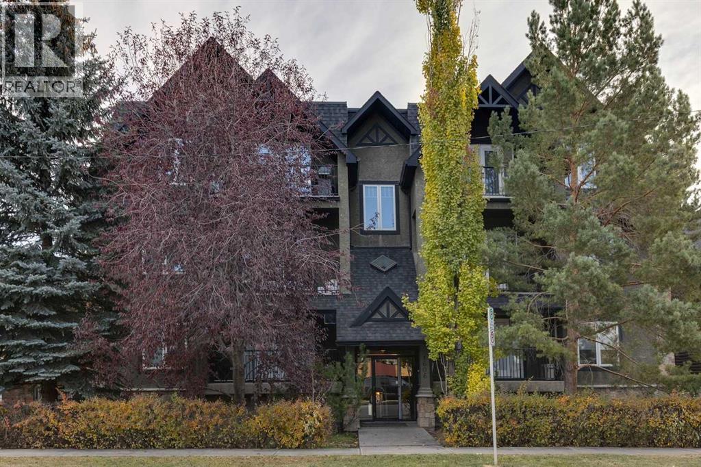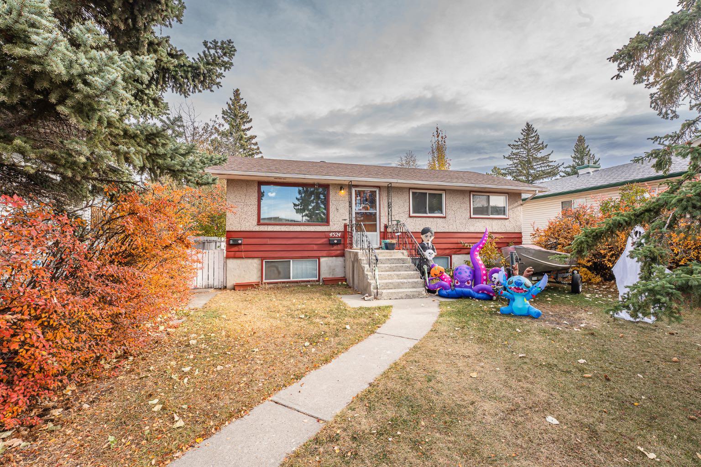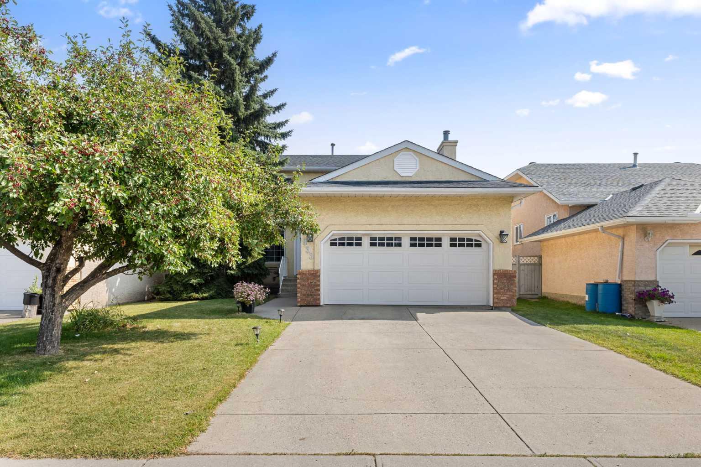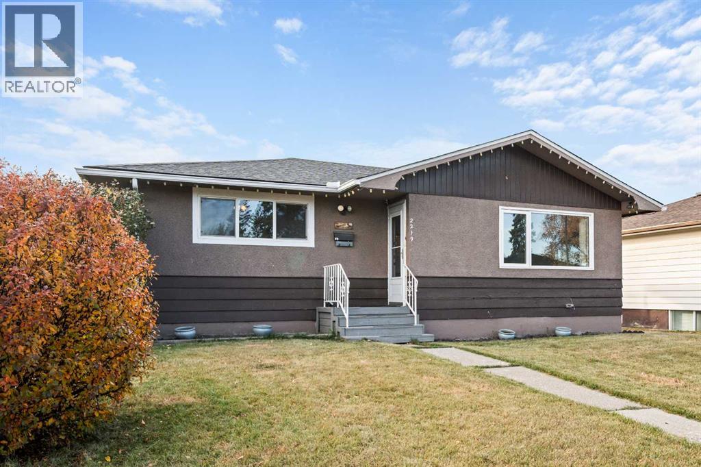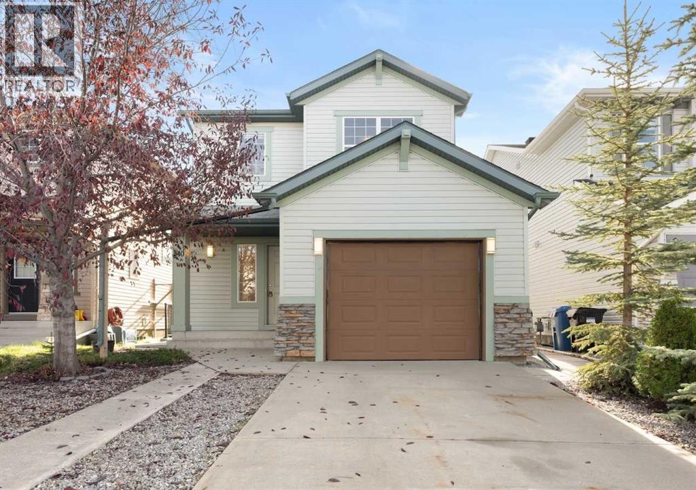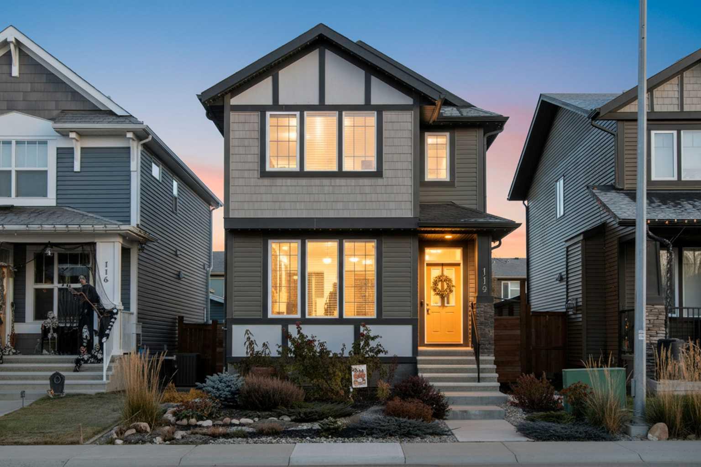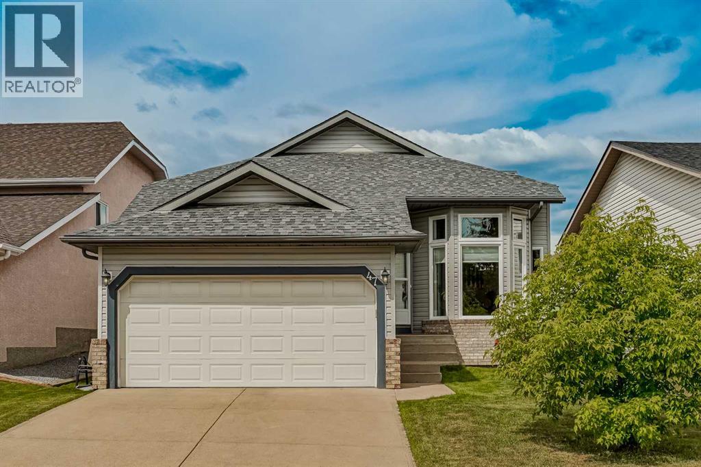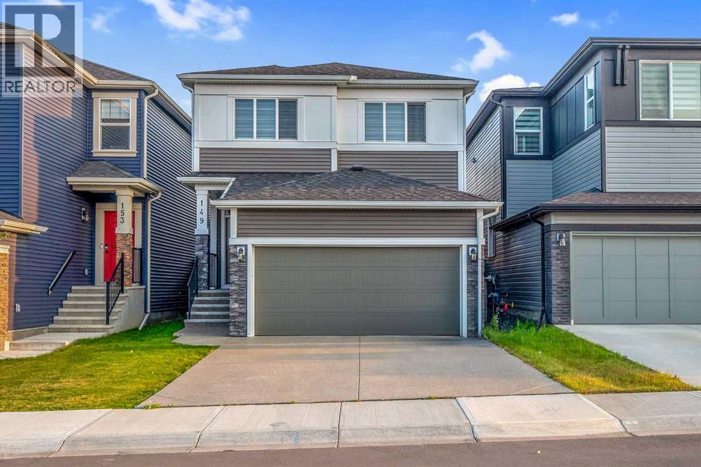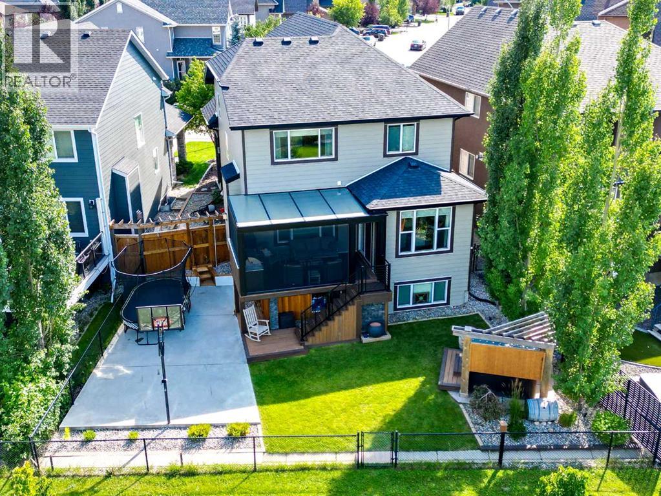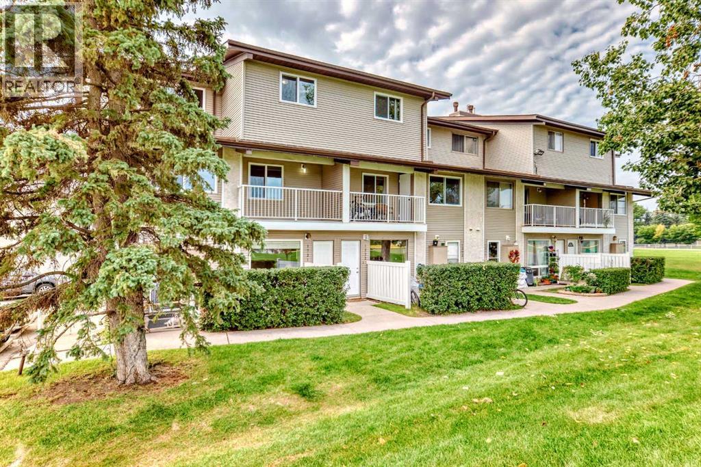
200 Brookpark Drive Sw Unit 1221
200 Brookpark Drive Sw Unit 1221
Highlights
Description
- Home value ($/Sqft)$283/Sqft
- Time on Houseful46 days
- Property typeSingle family
- Neighbourhood
- Median school Score
- Year built1977
- Mortgage payment
Looking for a great LOCATION? This 2 bedroom, 1 bathroom town home has an ideal, QUIET location within Cedarbrook Park FACING onto the PARK and GREENSPACE. It is a 2 story unit on the upper floors with NO ONE ABOVE you. The main level offers laminate flooring, an OPEN CONCEPT plan with a white kitchen, dining area, living room and laundry/utility room. There is also a BALCONY overlooking the large open greenspace. The upper floor is carpeted and features 2 GENEROUS SIZED bedrooms with WALK-IN closets, a 4 piece family bathroom and a storage room. Lastly, there are NEWER VINYL WINDOWS throughout and a CONVENIENT PARKING spot just a very few steps from your front door. Up to 2 PETS ALLOWED, large or small with Board Approval! Cedarbrook Park offers quick access to shopping, amenities, schools, Stoney Trail and Anderson Rd. Book your showing today! (id:63267)
Home overview
- Cooling None
- Heat source Natural gas
- Heat type Forced air
- # total stories 2
- Construction materials Wood frame
- Fencing Not fenced
- # parking spaces 1
- # full baths 1
- # total bathrooms 1.0
- # of above grade bedrooms 2
- Flooring Carpeted, laminate, tile
- Community features Pets allowed with restrictions
- Subdivision Braeside
- Lot size (acres) 0.0
- Building size 1021
- Listing # A2254805
- Property sub type Single family residence
- Status Active
- Primary bedroom 3.225m X 4.139m
Level: 2nd - Bathroom (# of pieces - 4) 2.414m X 1.5m
Level: 2nd - Bedroom 2.643m X 3.429m
Level: 2nd - Storage 2.49m X 1.472m
Level: 2nd - Living room 3.557m X 2.49m
Level: Main - Dining room 4.09m X 3.225m
Level: Main - Other 1.6m X 3.405m
Level: Main - Kitchen 2.996m X 2.109m
Level: Main
- Listing source url Https://www.realtor.ca/real-estate/28849259/1221-200-brookpark-drive-sw-calgary-braeside
- Listing type identifier Idx

$-400
/ Month

