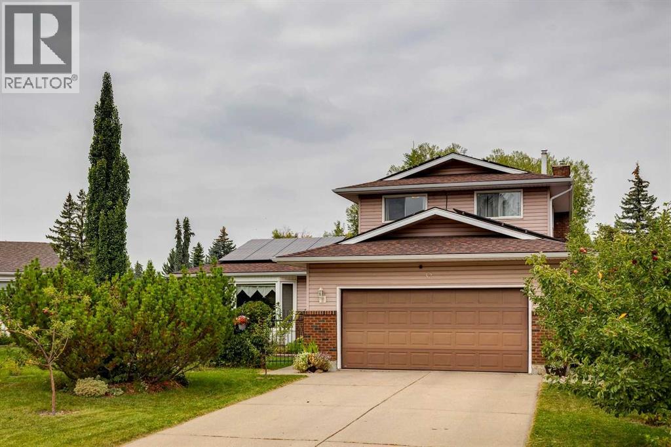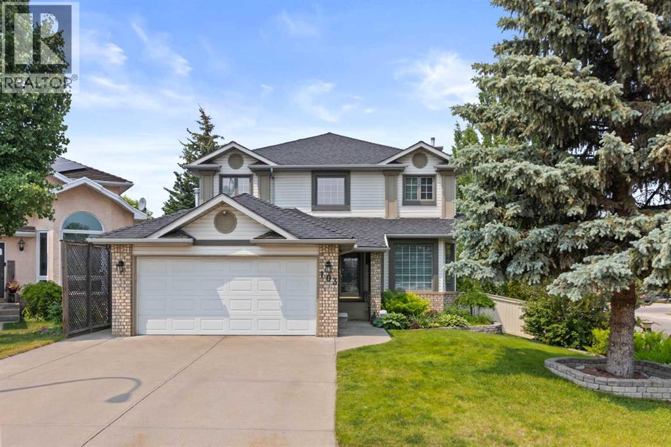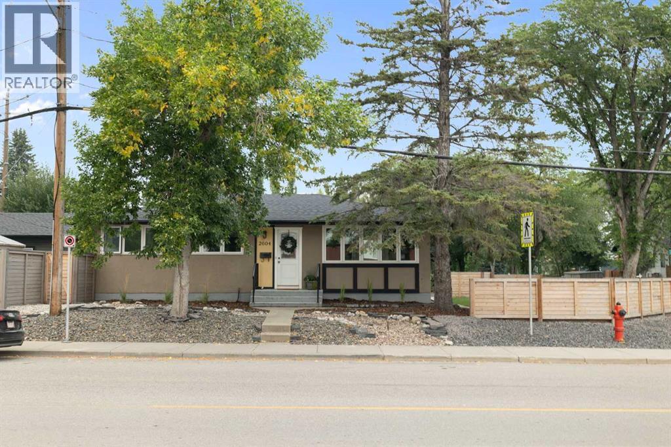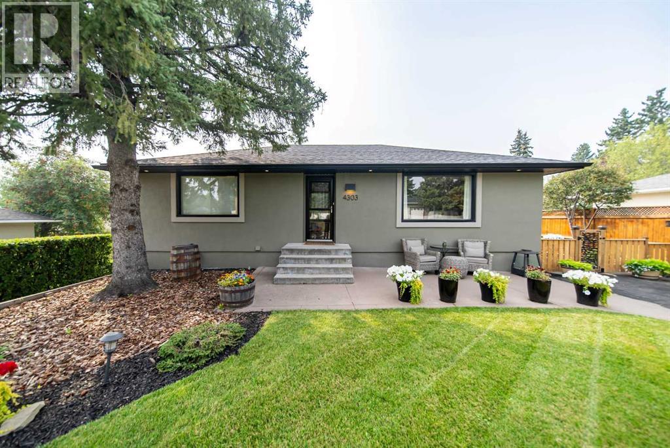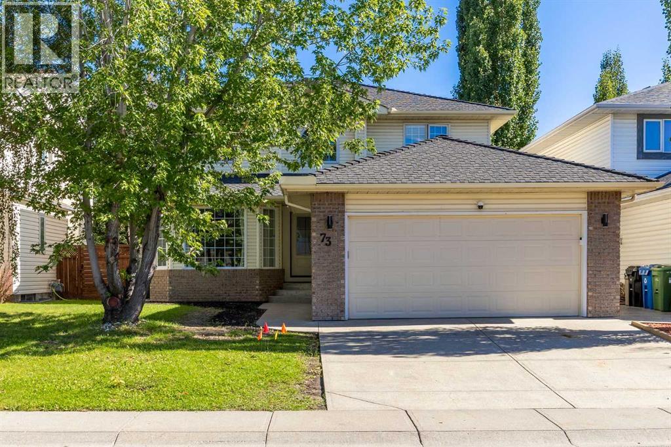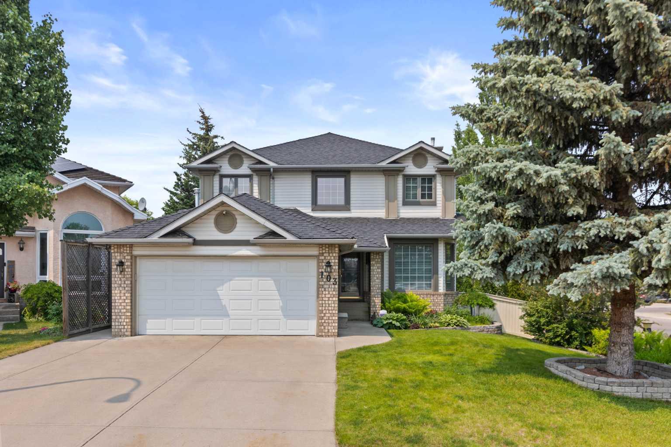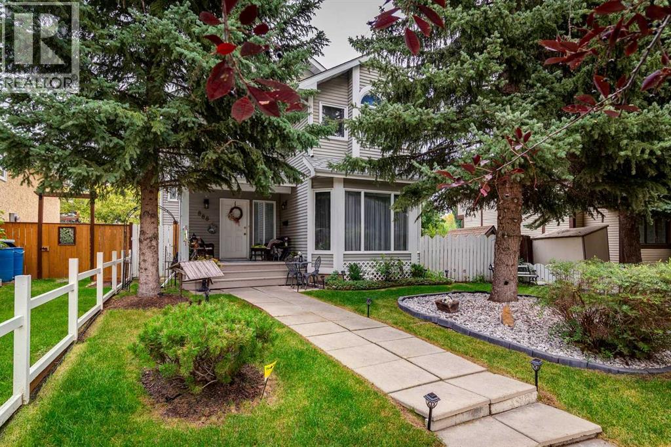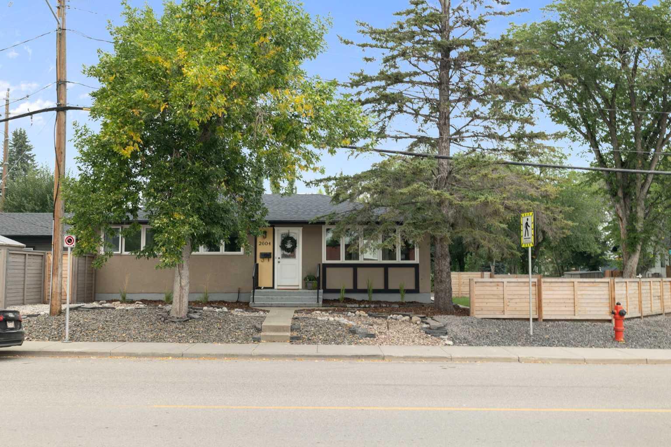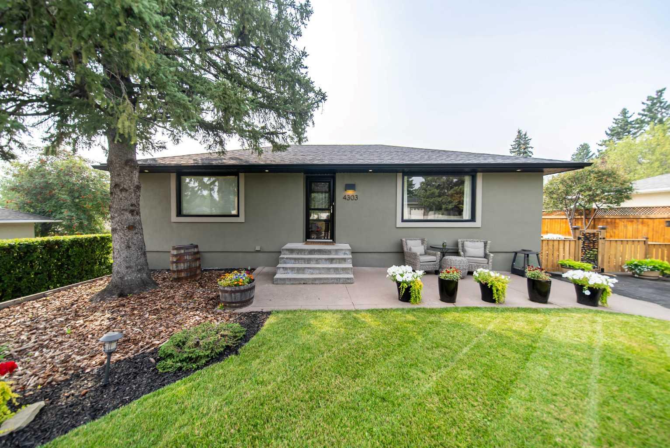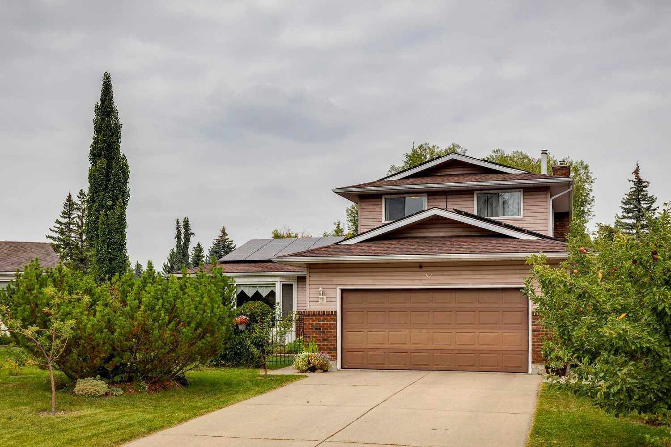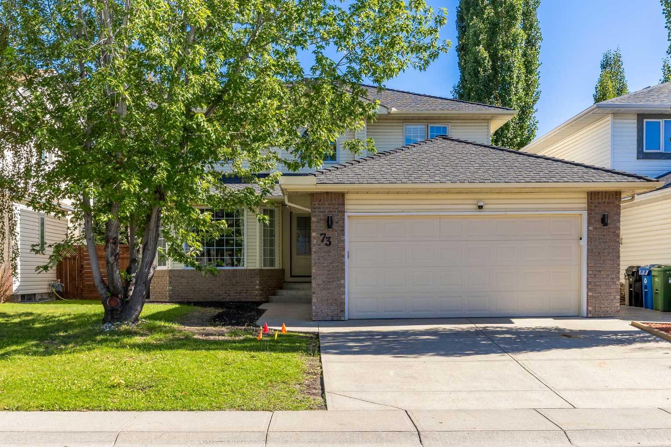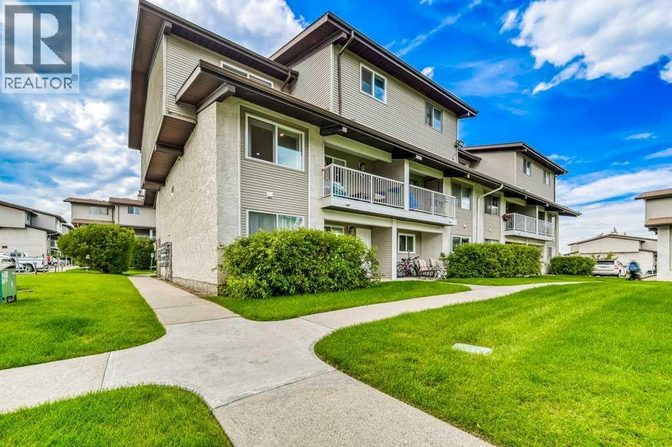
200 Brookpark Drive Sw Unit 525
200 Brookpark Drive Sw Unit 525
Highlights
Description
- Home value ($/Sqft)$291/Sqft
- Time on Housefulnew 2 days
- Property typeSingle family
- Neighbourhood
- Median school Score
- Year built1977
- Mortgage payment
Welcome to Cedarbrook Park. This townhouse showcases exceptional renovations including high gloss cabinetry, stainless steel appliances and quartz countertops in the kitchen. Luxury vinyl plank flooring on the main level, high quality carpeting and neutral paint tones throughout the home make for a warm and welcoming environment. The main level features a spacious living room, quaint dining area, laundry room, and access to the balcony overlooking a green space. On the upper level you will find two good-sized bedrooms with walk-in closets and a fully renovated 4-piece bathroom with the same cabinetry and quartz countertop found in the kitchen. Cedarbrook Park is ideally located close to shopping, restaurants, public transportation, as well as Fish Creek Provincial Park and Glenmore Reservoir for year-round enjoyment. Stoney Trail is just a few minutes from the front door giving quick and easy access to downtown. With clear evidence of pride of ownership throughout the home and an ideal location, book your viewing today to see the incredible value for yourself. (id:63267)
Home overview
- Cooling None
- Heat type Forced air
- # total stories 2
- Construction materials Wood frame
- Fencing Not fenced
- # parking spaces 1
- # full baths 1
- # total bathrooms 1.0
- # of above grade bedrooms 2
- Flooring Carpeted, vinyl plank
- Community features Pets allowed with restrictions
- Subdivision Braeside
- Lot desc Landscaped
- Lot size (acres) 0.0
- Building size 1129
- Listing # A2248569
- Property sub type Single family residence
- Status Active
- Dining room 3.606m X 2.49m
Level: 2nd - Living room 3.2m X 4.09m
Level: 2nd - Kitchen 2.134m X 3.048m
Level: 2nd - Den 2.438m X 1.5m
Level: 3rd - Primary bedroom 4.167m X 3.2m
Level: 3rd - Bedroom 3.481m X 2.643m
Level: 3rd - Bathroom (# of pieces - 4) 2.438m X 1.524m
Level: 3rd
- Listing source url Https://www.realtor.ca/real-estate/28734660/525-200-brookpark-drive-sw-calgary-braeside
- Listing type identifier Idx

$-509
/ Month

