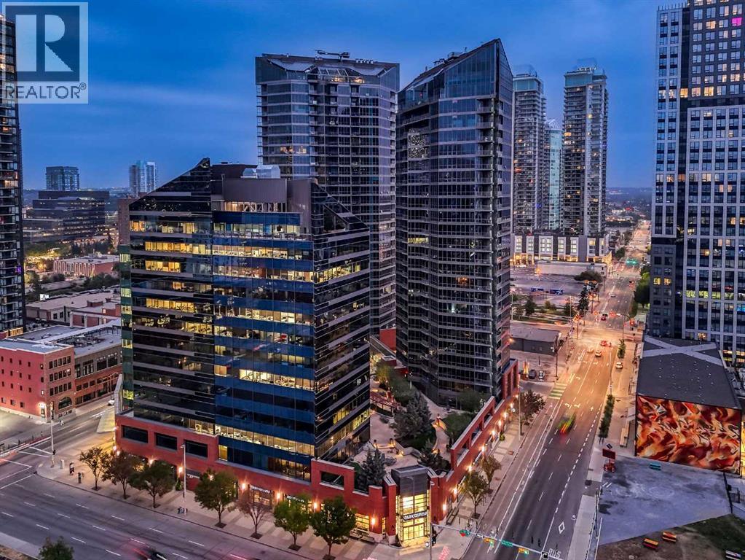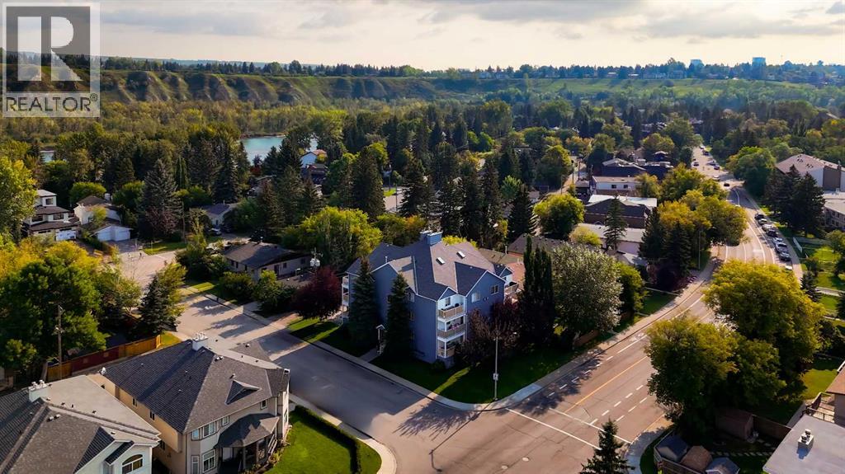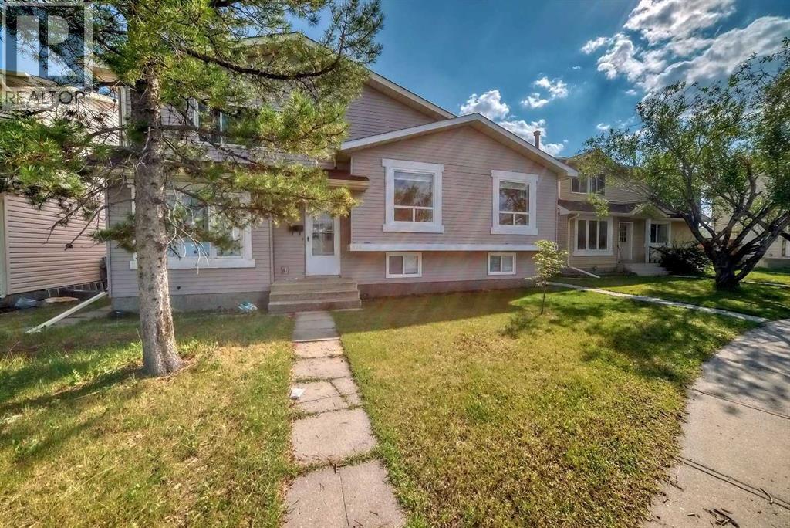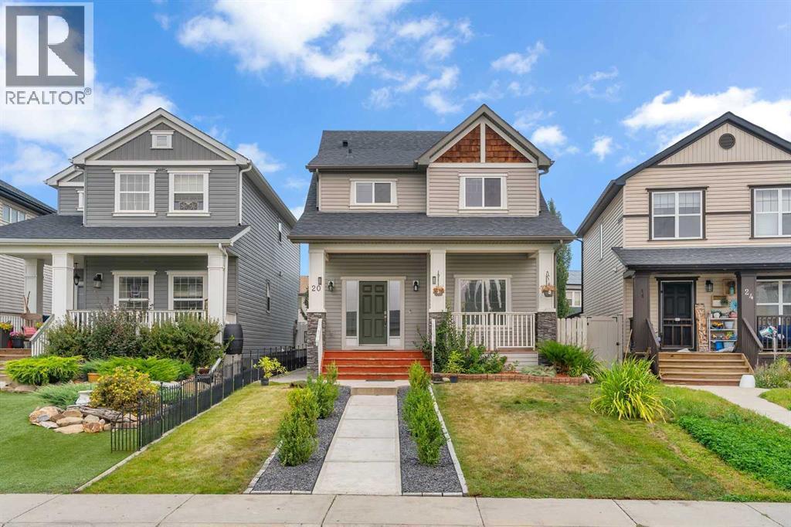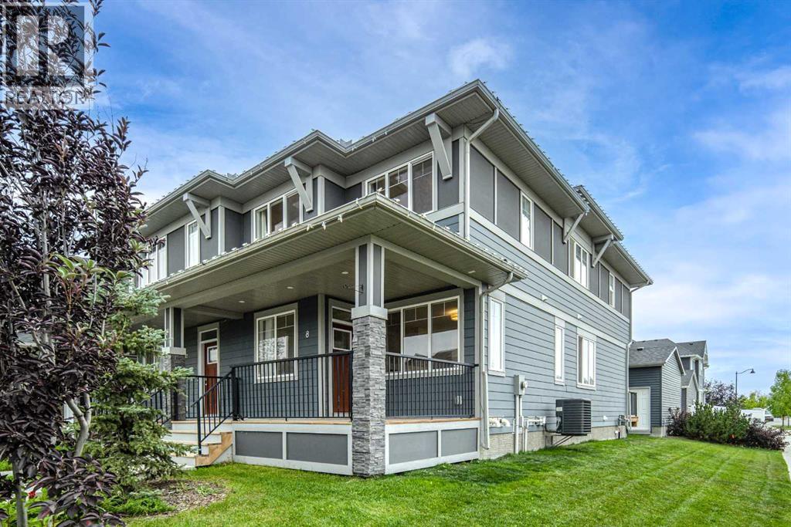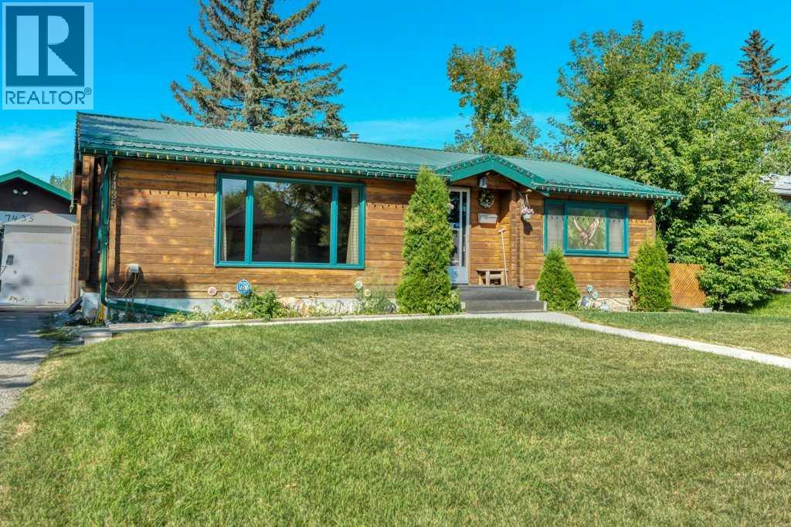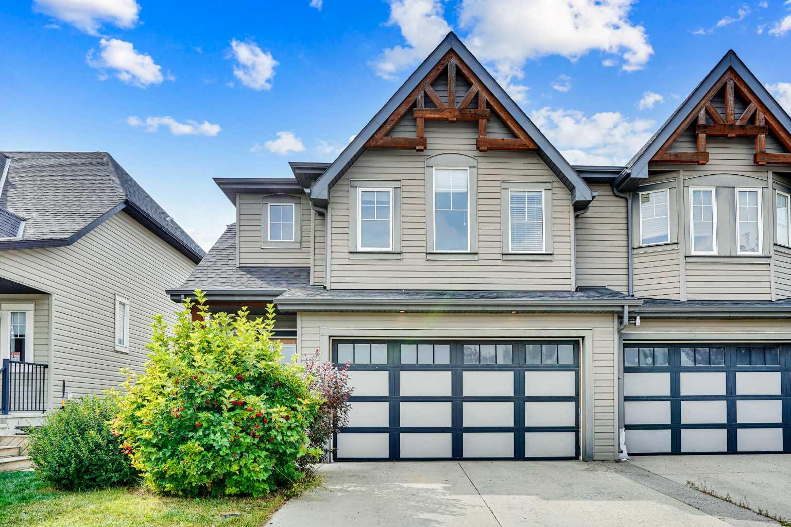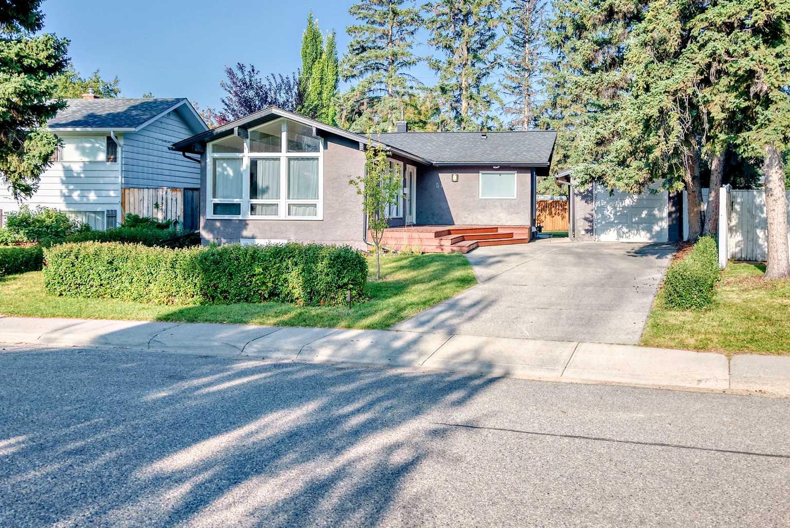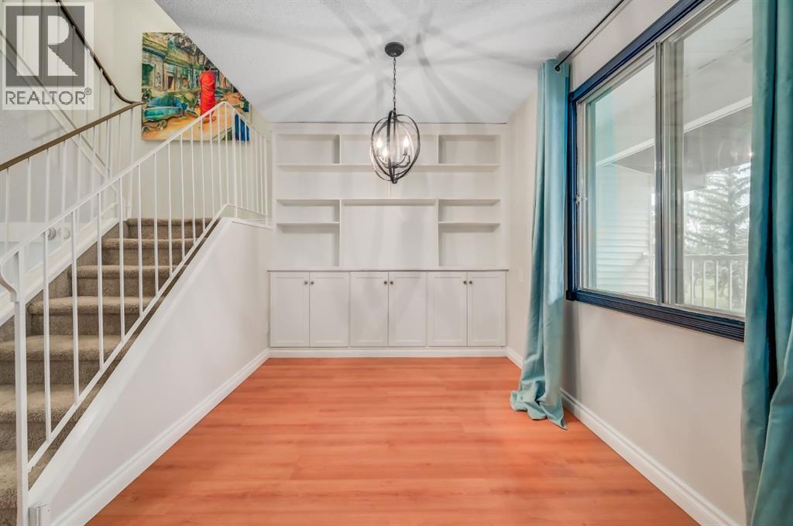
200 Brookpark Drive Sw Unit 728
200 Brookpark Drive Sw Unit 728
Highlights
Description
- Home value ($/Sqft)$285/Sqft
- Time on Houseful43 days
- Property typeSingle family
- Neighbourhood
- Median school Score
- Year built1977
- Mortgage payment
Affordable, Stylish & Ideally Located - This Braeside Townhouse Is a Must-See!Welcome to an incredible opportunity to own a nicely updated 2 bed / 1 bath townhouse in the established and highly accessible community of Braeside SW — all for an amazing price and low condo fees! This bright and inviting home offers gorgeous built ins, park views, an open-concept layout, and large windows that floods the space with natural light. You’ll love the upgraded kitchen with gorgeous backsplash, and wooden countertops that bring warmth and style to the space. With durable laminate flooring throughout the main level and a smart, functional floor plan, this home is move-in ready. The location is unbeatable — just steps from shopping, dining, transit, and everyday conveniences. Quick access to Anderson Road and Stoney Trail makes commuting around the city a breeze. This home offers exceptional value in a well-established neighbourhood. At this price, what more could you ask for!!! (id:63267)
Home overview
- Cooling None
- Heat type Forced air
- # total stories 2
- Construction materials Wood frame
- Fencing Not fenced
- # parking spaces 1
- # full baths 1
- # total bathrooms 1.0
- # of above grade bedrooms 2
- Flooring Carpeted, laminate
- Community features Pets allowed with restrictions
- Subdivision Braeside
- Lot desc Landscaped
- Lot size (acres) 0.0
- Building size 1050
- Listing # A2242726
- Property sub type Single family residence
- Status Active
- Bathroom (# of pieces - 4) 2.438m X 1.652m
Level: 2nd - Bedroom 3.453m X 2.643m
Level: 2nd - Primary bedroom 4.139m X 3.277m
Level: 2nd - Furnace 4.548m X 1.5m
Level: Main - Kitchen 2.134m X 3.048m
Level: Main - Dining room 3.581m X 2.972m
Level: Main - Living room 3.2m X 4.039m
Level: Main
- Listing source url Https://www.realtor.ca/real-estate/28647148/728-200-brookpark-drive-sw-calgary-braeside
- Listing type identifier Idx

$-431
/ Month

